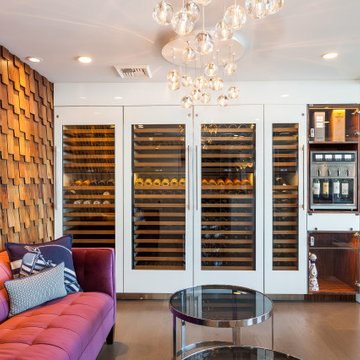157 Foto di cantine rosse di medie dimensioni
Filtra anche per:
Budget
Ordina per:Popolari oggi
1 - 20 di 157 foto
1 di 3
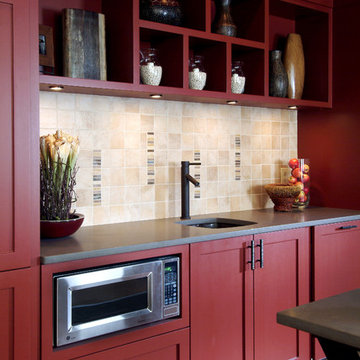
A unique combination of traditional design and an unpretentious, family-friendly floor plan, the Pemberley draws inspiration from European traditions as well as the American landscape. Picturesque rooflines of varying peaks and angles are echoed in the peaked living room with its large fireplace. The main floor includes a family room, large kitchen, dining room, den and master bedroom as well as an inviting screen porch with a built-in range. The upper level features three additional bedrooms, while the lower includes an exercise room, additional family room, sitting room, den, guest bedroom and trophy room.
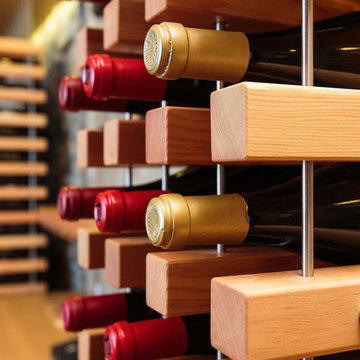
A striking blend of stone, steel and wood elements combine in this refreshingly contemporary wine cellar. The light natural palette, a nod to the nearby sand and sea, is reflected in the selection of Douglas fir blocks for the focal piece, our VINIUM wine racking system. The inclusion of wine pegs against rustic tile accent walls, allowing for full label view, gives the displayed bottles a floating effect. Finished with a barrel ceiling of reclaimed cooperage, it is a warm and unique retreat
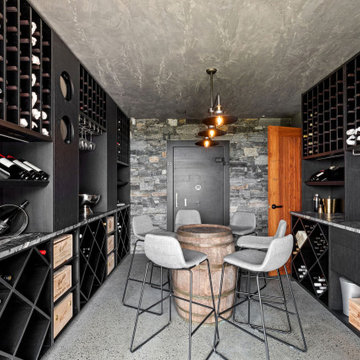
Wine Cellar
Foto di una cantina design di medie dimensioni con pavimento in cemento, pavimento grigio e portabottiglie a vista
Foto di una cantina design di medie dimensioni con pavimento in cemento, pavimento grigio e portabottiglie a vista
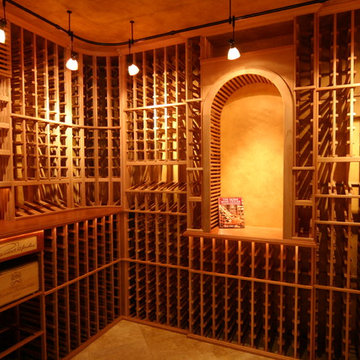
Idee per una cantina tradizionale di medie dimensioni con pavimento con piastrelle in ceramica, rastrelliere portabottiglie e pavimento grigio
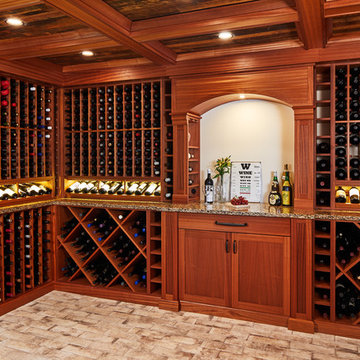
Stacey Zarin-Goldberg
Idee per una cantina tradizionale di medie dimensioni con pavimento con piastrelle in ceramica, portabottiglie a scomparti romboidali e pavimento beige
Idee per una cantina tradizionale di medie dimensioni con pavimento con piastrelle in ceramica, portabottiglie a scomparti romboidali e pavimento beige
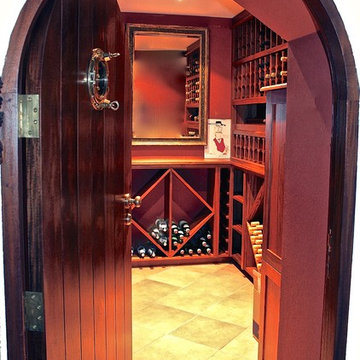
The owners loved the location and views from their original 2 bedroom, 1 bath home perched over looking the beautiful ocean shoreline. The problem was the size, layout and overall look of the house did not work for their growing family. The challenge was to take the existing multi-level, disjointed house and turn it into a larger, comfortably-elegant family home all within the existing foot print.
The existing loft-style home was completely gutted and transformed into a four bedroom, 4.5 bath home. Every room in the house boasts fantastic views of the ocean. High on the Owners' list was a stronger street presence. Vistors never could find the front door! The front of the house was given a complete face-lift, leaving no question where to enter the new home.
The Owners also wanted to create usable outdoor space, which on the steep site, was tricky. Instead of taking the material from demolished east side of the house (which was rebuilt) and hauling it off to the landfill, it was used to create a new raised patio off the lower level.
The scale and overall proportions of the house are what the owners love. Each room is comfortable while still having a sense of grace and detail…the perfect mix for this family.
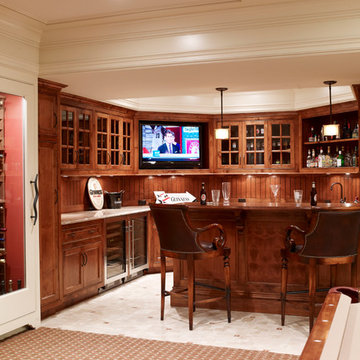
Laura Moss
Foto di una cantina chic di medie dimensioni con pavimento in pietra calcarea e rastrelliere portabottiglie
Foto di una cantina chic di medie dimensioni con pavimento in pietra calcarea e rastrelliere portabottiglie
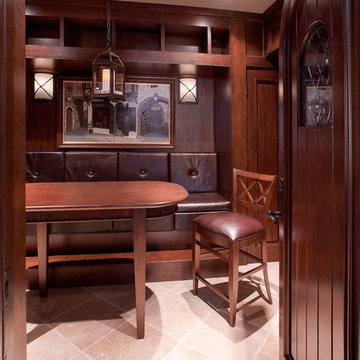
Foto di una cantina minimalista di medie dimensioni con rastrelliere portabottiglie
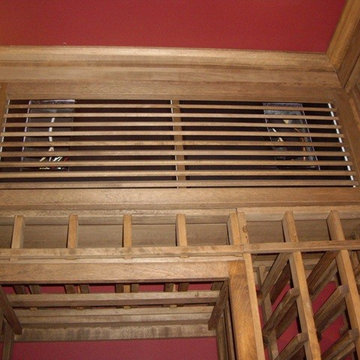
Depicted here is the grill and cover of a US Cellar Systems RM6600TE Twin evaporator wine cellar cooling unit, which we installed in this wine cellar.
Said cover was artfully made to match the rest of the wine cellar interior. It is of Mahogany, just like the wine racks.
The compressor was mounted on a shelf in the garage, next to the wine cellar.
Speaking of wine racks, some individual bottle racking can be seen beneath the unit. Individual bottle racking promotes optimum airflow between the wines.
Learn more about this project: http://www.winecellarspec.com/custom-wine-cellars-builder-baton-rouge-louisiana-ryan/
Wine Cellar Specialists
+1 (972) 454-0480
info@winecellarspec.com
Connect with us on Facebook: https://www.facebook.com/WineCellarSpecialists

Ispirazione per una cantina american style di medie dimensioni con rastrelliere portabottiglie, pavimento in terracotta e pavimento giallo
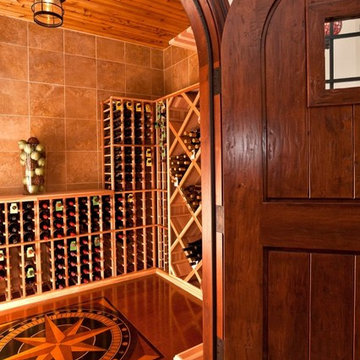
Foto di una cantina stile rurale di medie dimensioni con parquet scuro, portabottiglie a scomparti romboidali e pavimento marrone
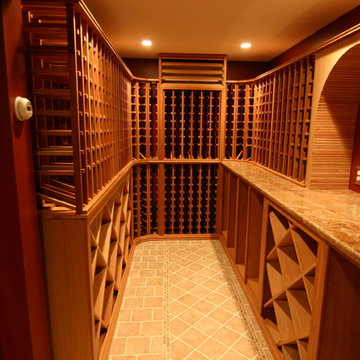
2000 bottle wine cellar with granite counter top, multiple case storage shelves and louvered cooling unit cover.
Foto di una cantina rustica di medie dimensioni con pavimento con piastrelle in ceramica e rastrelliere portabottiglie
Foto di una cantina rustica di medie dimensioni con pavimento con piastrelle in ceramica e rastrelliere portabottiglie
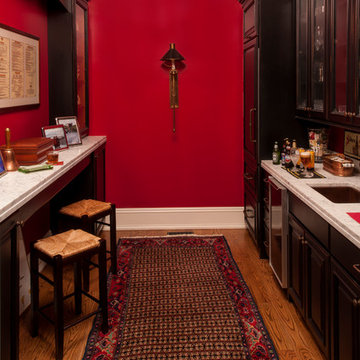
Dramatic black bar cabinetry with white stone counters.
To learn more about our 55 year tradition in the design/build business and our 2 complete showrooms, visit: http://www.kbmart.net
Photo by:Steven Paul Whitsitt
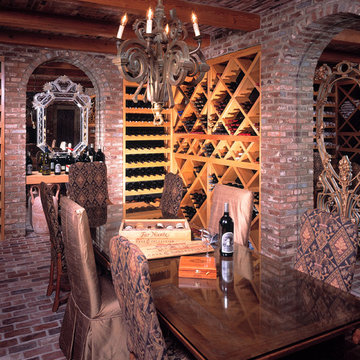
Esempio di una cantina vittoriana di medie dimensioni con pavimento in mattoni e portabottiglie a scomparti romboidali
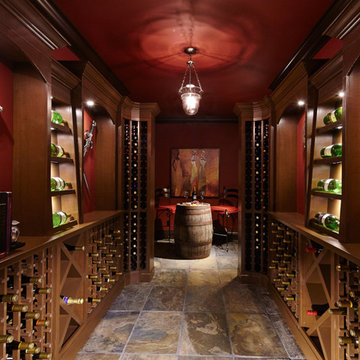
South Surrey wine room
Foto di una cantina chic di medie dimensioni con pavimento in ardesia, portabottiglie a vista e pavimento multicolore
Foto di una cantina chic di medie dimensioni con pavimento in ardesia, portabottiglie a vista e pavimento multicolore
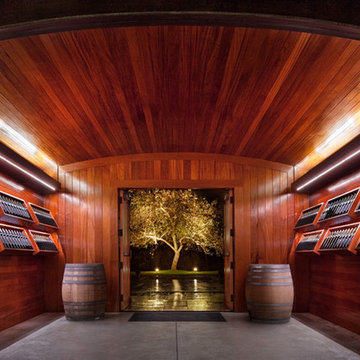
Entry to reception hall and vineyard
Ispirazione per una cantina design di medie dimensioni con pavimento in ardesia e rastrelliere portabottiglie
Ispirazione per una cantina design di medie dimensioni con pavimento in ardesia e rastrelliere portabottiglie
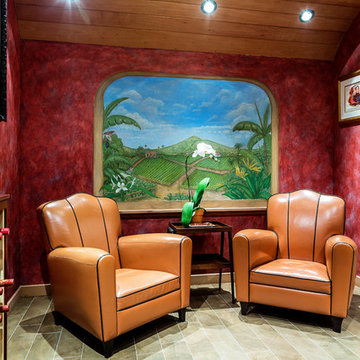
Stephanie Wiley Photography
Idee per una cantina mediterranea di medie dimensioni con pavimento in gres porcellanato, rastrelliere portabottiglie e pavimento beige
Idee per una cantina mediterranea di medie dimensioni con pavimento in gres porcellanato, rastrelliere portabottiglie e pavimento beige
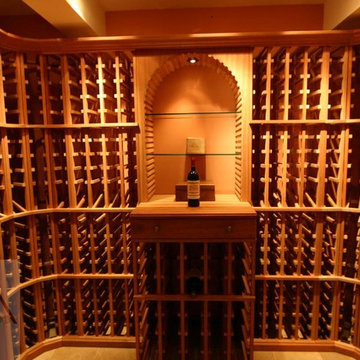
800 bottle capacity cellar with double-deep large format storage under the arch and curved corner racks.
Idee per una cantina stile rurale di medie dimensioni con pavimento con piastrelle in ceramica e rastrelliere portabottiglie
Idee per una cantina stile rurale di medie dimensioni con pavimento con piastrelle in ceramica e rastrelliere portabottiglie
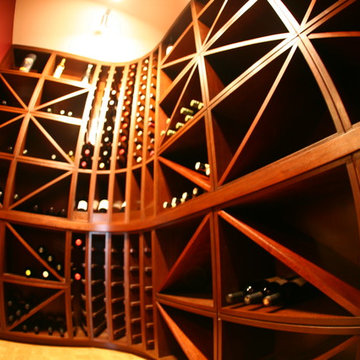
Esempio di una cantina stile americano di medie dimensioni con pavimento in legno massello medio e portabottiglie a scomparti romboidali
157 Foto di cantine rosse di medie dimensioni
1
