1.403 Foto di cantine nere di medie dimensioni
Filtra anche per:
Budget
Ordina per:Popolari oggi
21 - 40 di 1.403 foto
1 di 3
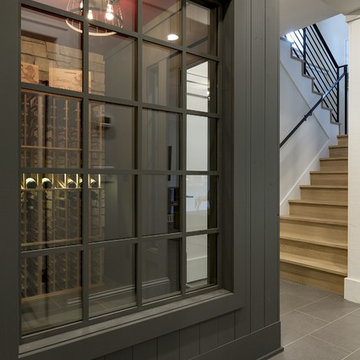
A Modern Farmhouse set in a prairie setting exudes charm and simplicity. Wrap around porches and copious windows make outdoor/indoor living seamless while the interior finishings are extremely high on detail. In floor heating under porcelain tile in the entire lower level, Fond du Lac stone mimicking an original foundation wall and rough hewn wood finishes contrast with the sleek finishes of carrera marble in the master and top of the line appliances and soapstone counters of the kitchen. This home is a study in contrasts, while still providing a completely harmonious aura.
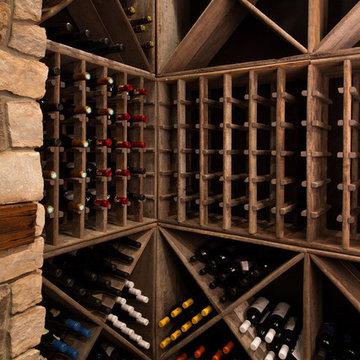
Esempio di una cantina classica di medie dimensioni con pavimento in mattoni e portabottiglie a scomparti romboidali
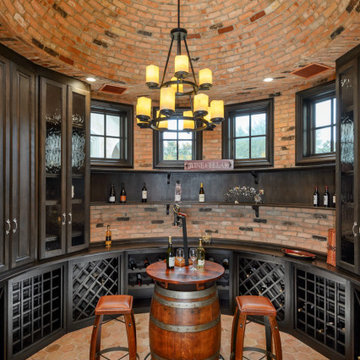
Wine Cellar
Foto di una cantina chic di medie dimensioni con pavimento in terracotta, rastrelliere portabottiglie e pavimento arancione
Foto di una cantina chic di medie dimensioni con pavimento in terracotta, rastrelliere portabottiglie e pavimento arancione
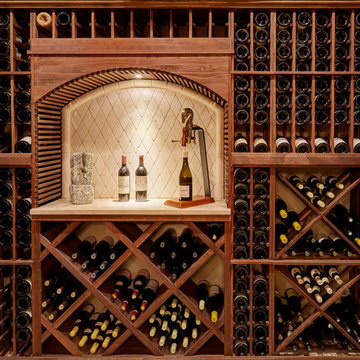
Deluxe wine cellar features a combination of diamond bin and rack storage. The display niche is clad in diamond travertine tile to match the floors. Photo by Mike Kaskel.
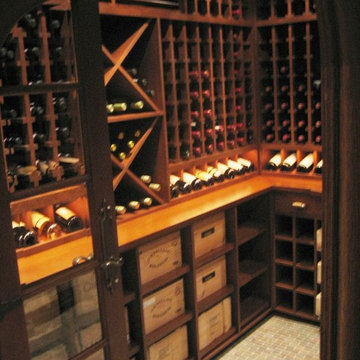
Custom Built Wine Cellar
Ispirazione per una cantina classica di medie dimensioni con pavimento con piastrelle in ceramica, rastrelliere portabottiglie e pavimento grigio
Ispirazione per una cantina classica di medie dimensioni con pavimento con piastrelle in ceramica, rastrelliere portabottiglie e pavimento grigio
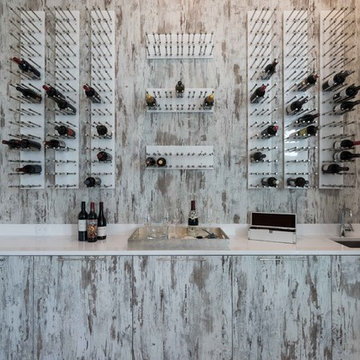
Russell Hart - Orlando Interior Photography
Ispirazione per una cantina design di medie dimensioni con rastrelliere portabottiglie
Ispirazione per una cantina design di medie dimensioni con rastrelliere portabottiglie
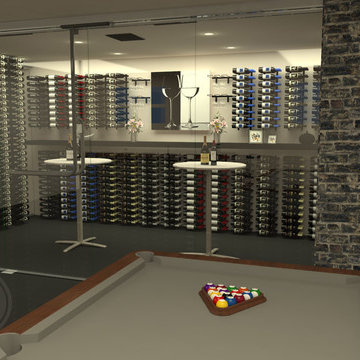
Ispirazione per una cantina moderna di medie dimensioni con pavimento in cemento e portabottiglie a vista
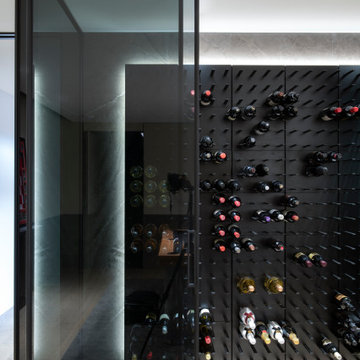
Walk in wine rack, wine storage with concealed LED lighting.
Foto di una cantina contemporanea di medie dimensioni con pavimento in legno massello medio e rastrelliere portabottiglie
Foto di una cantina contemporanea di medie dimensioni con pavimento in legno massello medio e rastrelliere portabottiglie
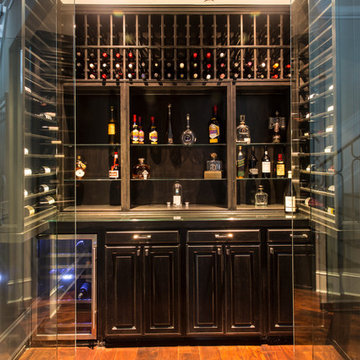
Idee per una cantina chic di medie dimensioni con pavimento in legno massello medio, rastrelliere portabottiglie e pavimento marrone
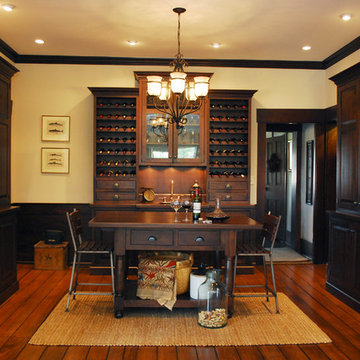
Wine Rack, Amish-built, Black Walnut, Houzer MS-1708, Moen Waterhill S611CSL Bar & Prep Faucet, Wet Bar, Wine Rack, Wood countertop.
Ispirazione per una cantina classica di medie dimensioni con parquet scuro, rastrelliere portabottiglie e pavimento arancione
Ispirazione per una cantina classica di medie dimensioni con parquet scuro, rastrelliere portabottiglie e pavimento arancione
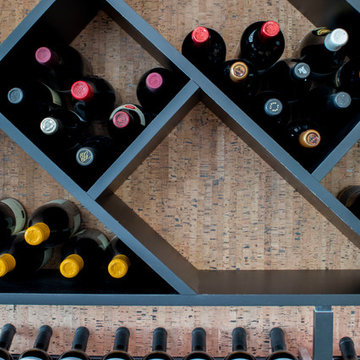
Ispirazione per una cantina moderna di medie dimensioni con pavimento in legno massello medio, portabottiglie a scomparti romboidali e pavimento marrone
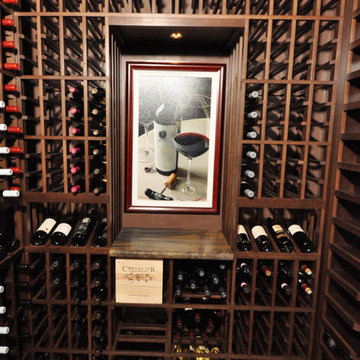
Custom wine cellar in mahogany with a dark stain and clear finish. Project carefully incorporates clients existing arched window, matching granite counters and custom crown details. Individual bottles, high reveal displays, an ornate iron entry door, wine display shelves and customers wine art pieces.
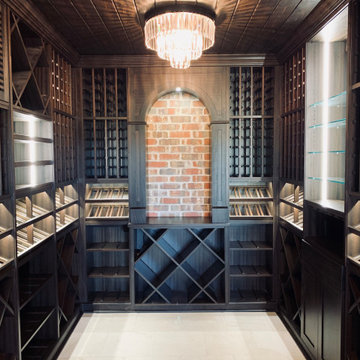
Sapele Mahogany walnut stained cabinets with wooden ceiling and stunning chandelier bring this room to life. Refrigerated wine storage for up to 1000 bottles depending on bottle type.
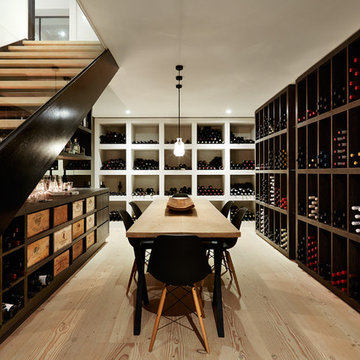
Luxurious built in timber joinery wine cellar in the basement.
Ispirazione per una cantina minimalista di medie dimensioni con portabottiglie a vista e parquet chiaro
Ispirazione per una cantina minimalista di medie dimensioni con portabottiglie a vista e parquet chiaro
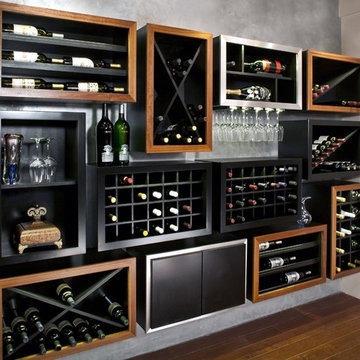
Kessick Contemporary Wine Racking showroom display at Innovative Wine Cellars in AZ.
Foto di una cantina design di medie dimensioni con pavimento in legno massello medio, portabottiglie a vista e pavimento marrone
Foto di una cantina design di medie dimensioni con pavimento in legno massello medio, portabottiglie a vista e pavimento marrone
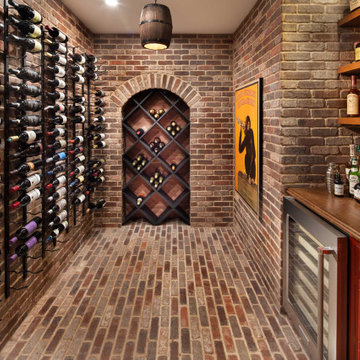
Ispirazione per una cantina chic di medie dimensioni con pavimento in mattoni, rastrelliere portabottiglie e pavimento multicolore
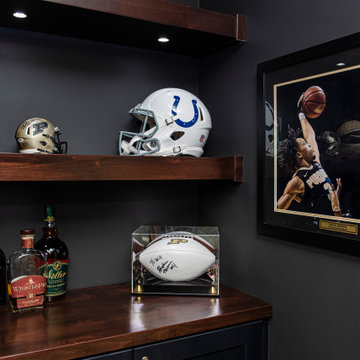
This basement remodeling project involved transforming a traditional basement into a multifunctional space, blending a country club ambience and personalized decor with modern entertainment options.
The inviting basement entry boasts a sleek modern stair rail and a refreshed mini-bar, complete with a captivating wine rack focal point. This eye-catching feature adds both style and functionality to the space, serving as a chic conversation starter.
---
Project completed by Wendy Langston's Everything Home interior design firm, which serves Carmel, Zionsville, Fishers, Westfield, Noblesville, and Indianapolis.
For more about Everything Home, see here: https://everythinghomedesigns.com/
To learn more about this project, see here: https://everythinghomedesigns.com/portfolio/carmel-basement-renovation
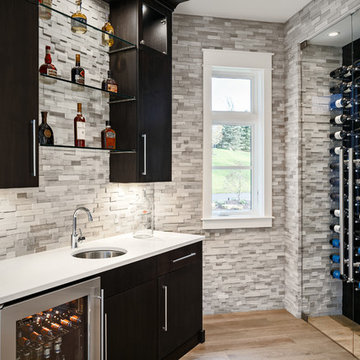
The Cicero is a modern styled home for today’s contemporary lifestyle. It features sweeping facades with deep overhangs, tall windows, and grand outdoor patio. The contemporary lifestyle is reinforced through a visually connected array of communal spaces. The kitchen features a symmetrical plan with large island and is connected to the dining room through a wide opening flanked by custom cabinetry. Adjacent to the kitchen, the living and sitting rooms are connected to one another by a see-through fireplace. The communal nature of this plan is reinforced downstairs with a lavish wet-bar and roomy living space, perfect for entertaining guests. Lastly, with vaulted ceilings and grand vistas, the master suite serves as a cozy retreat from today’s busy lifestyle.
Photographer: Brad Gillette
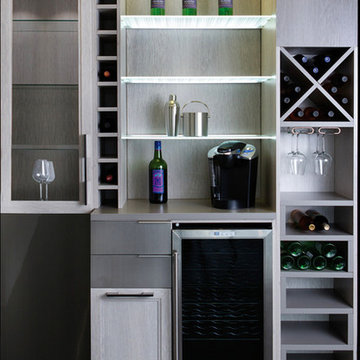
Floor-to-Ceiling Wine Bar
Esempio di una cantina di medie dimensioni con parquet scuro e rastrelliere portabottiglie
Esempio di una cantina di medie dimensioni con parquet scuro e rastrelliere portabottiglie
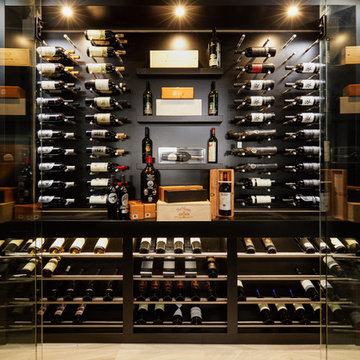
Esempio di una cantina chic di medie dimensioni con portabottiglie a vista e pavimento beige
1.403 Foto di cantine nere di medie dimensioni
2