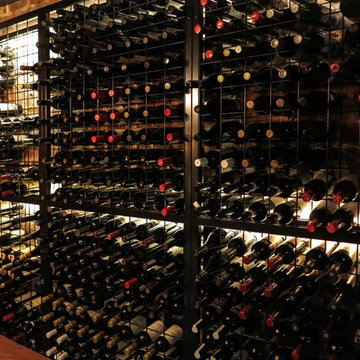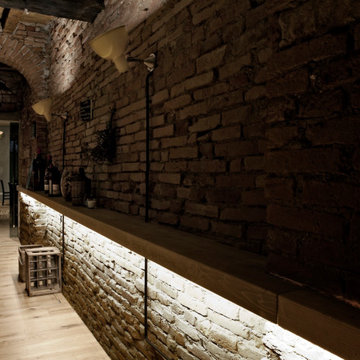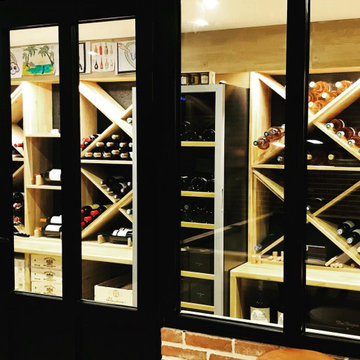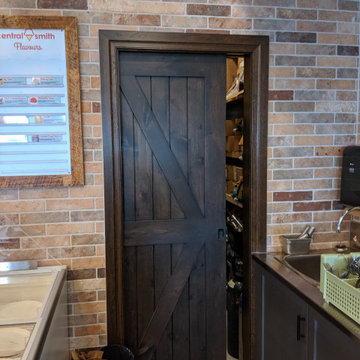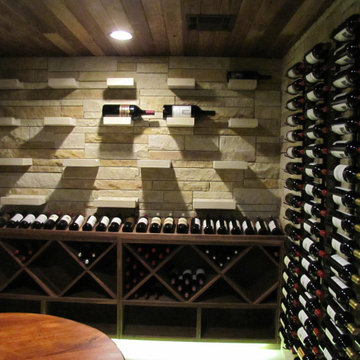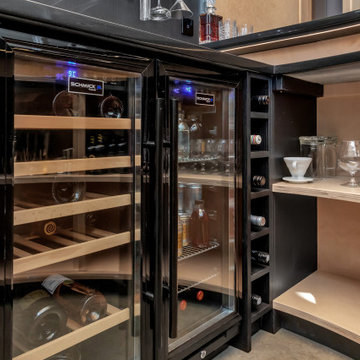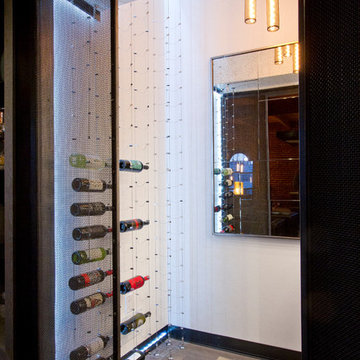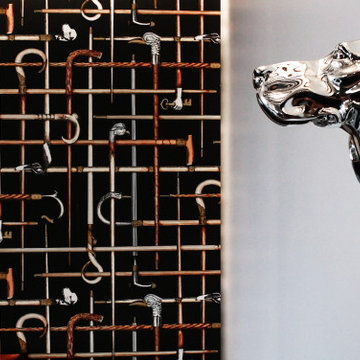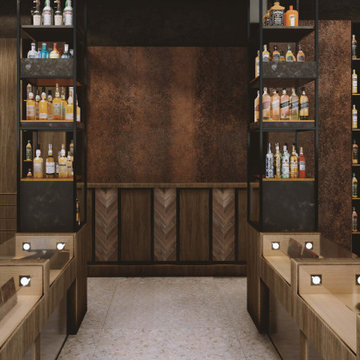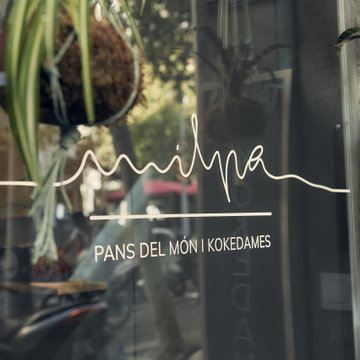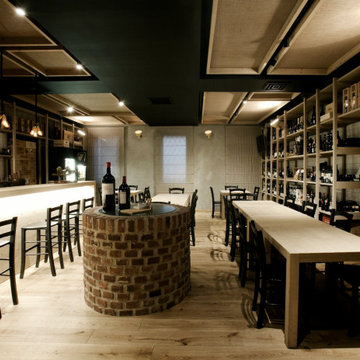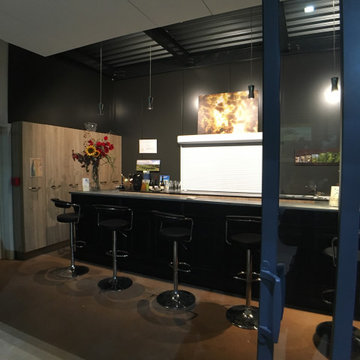114 Foto di cantine industriali nere
Filtra anche per:
Budget
Ordina per:Popolari oggi
61 - 80 di 114 foto
1 di 3
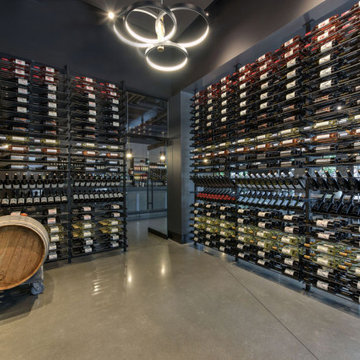
Foto di una grande cantina industriale con pavimento in cemento, rastrelliere portabottiglie e pavimento grigio
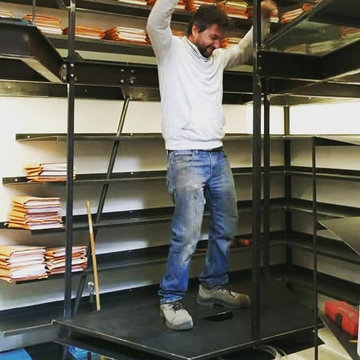
Tutti i muri sono occupati da mensole per l'archiviazione delle pratiche dell'ufficio della committenza, al centro un tavolo non ha sostegni a terra ma è sospeso al soppalco tramite dei tiranti in acciaio.
Collaudiamo in prima persona le nostre strutture!!
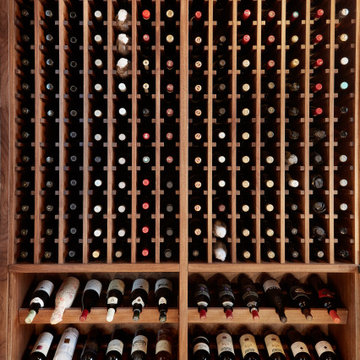
Custom walnut wine cellar featuring hand-oiled cabinetry, recessed channel cabinet lighting, decorative mesh doors inserts, floor to ceiling walnut wine bottle storage, Caesarstone Darcrest countertops, AS Creation wallpaper, 'Gun Metal' American Tin Ceiling and a WhisperKool Pro cooling unit
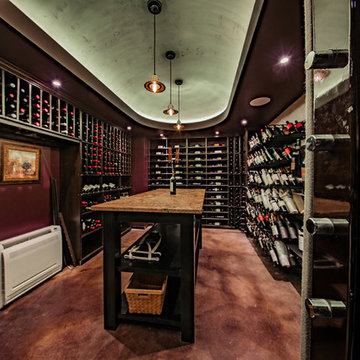
The wine cellar includes rectangular bin wine storage that puts labels forward. Photo credit: Joe Roberts
Foto di una cantina industriale con rastrelliere portabottiglie e pavimento multicolore
Foto di una cantina industriale con rastrelliere portabottiglie e pavimento multicolore
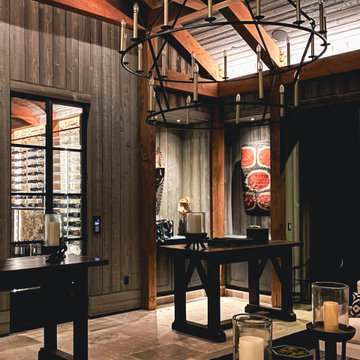
This industrial modern cellar blends rustic materials with flawlessly clear lucite wine racks. We also designed a lighting stradegy for the wine racks that made them shimmer and glow.
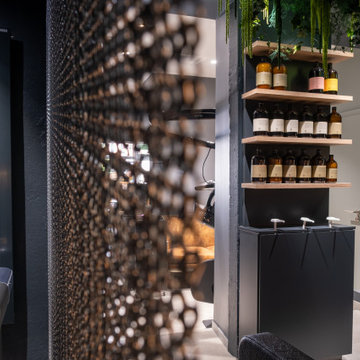
L’agence a rénové un salon de coiffure, proposant une expérience singulière dédiée à la coloration de cheveux par pigments naturels et à la détente.
L’espace shampooing devient un moment de relaxation, où plusieurs scénarios d’éclairage permettent le massage du cuir cheveux ou le lavage. L’ensemble de l’agencement réalisé sur mesure répond précisément aux gestes quotidiens des professionnels. Une attention particulière a été portée sur la mise en valeur des produits, des pigments de coloration, des huiles de soin…
Dans le grand volume donnant sur la rue, un îlot en métal et en verre accueille quatre postes de travail dans un espace lumineux mêlant matières naturelles, bois et végétaux.
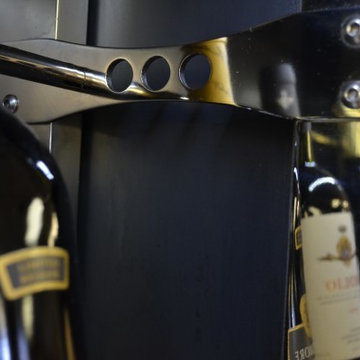
Element Series by De Botello. Our Patent Pending wine racks have seven different configurations; and they can be used within the same rack module. This design allows for the bottles to be positioned from vertical (display) to horizontal (wet cork) or any position in between, in 1 degree increments. We incorporate UL approved, hidden, adjustable, high performance LED lighting (in a variety of white or color options), and design them to fit into open front millwork cabinets. This system can be used as a stand-alone unit, or linked together. Units include nickel-plated stainless steel fully adjustable swivel self-leveling pads. By http://www.customwineracking.com
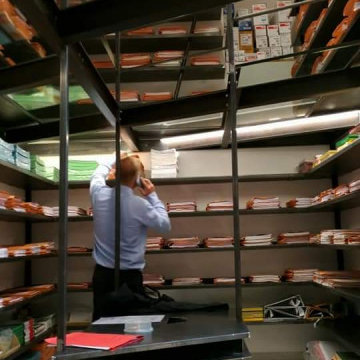
Tutti i muri sono occupati da mensole per l'archiviazione delle pratiche dell'ufficio della committenza, al centro un tavolo non ha sostegni a terra ma è sospeso al soppalco tramite dei tiranti in acciaio.
114 Foto di cantine industriali nere
4
