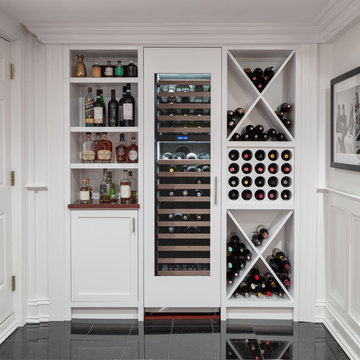716 Foto di cantine con pavimento nero e pavimento multicolore
Filtra anche per:
Budget
Ordina per:Popolari oggi
41 - 60 di 716 foto
1 di 3
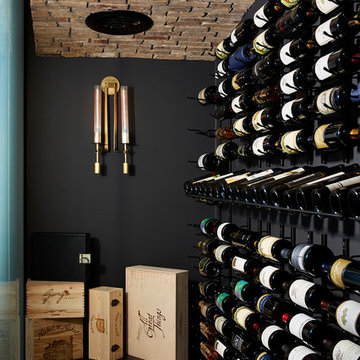
Custom temperature-controlled wine cellar with exposed brick ceiling.
Immagine di un'ampia cantina minimal con pavimento in vinile, portabottiglie a vista e pavimento nero
Immagine di un'ampia cantina minimal con pavimento in vinile, portabottiglie a vista e pavimento nero
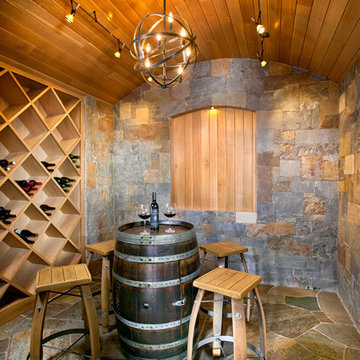
Level One: Our goal was to create harmony of colors and finishes inside and outside the home. The home is contemporary; yet particular finishes and fixtures hint at tradition, especially in the wine cave.
The earthy flagstone floor flows into the room from the entry foyer. Walls clad in mountain ash stone add warmth. So does the barrel ceiling in quarter sawn and rift American white oak with natural stain. Its yellow-brown tones bring out the variances of ochers and browns in the stone.
To maintain a contemporary feeling, tongue & grove ceiling planks are narrow width and closely set. The minimal wine rack has a diamond pattern that repeats the floor pattern. The wine barrel table and stools are made from recycled oak wine barrels. Their circular shapes repeat the room’s ceiling. Metal hardware on barrel table and stools echo the lighting above, and both fuse industrial and traditional styling, much like the overall room design does.
Photograph © Darren Edwards, San Diego
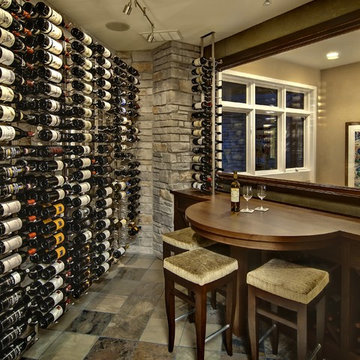
Photo Credit: Mark Ehlen
Foto di una cantina tradizionale con portabottiglie a vista e pavimento multicolore
Foto di una cantina tradizionale con portabottiglie a vista e pavimento multicolore
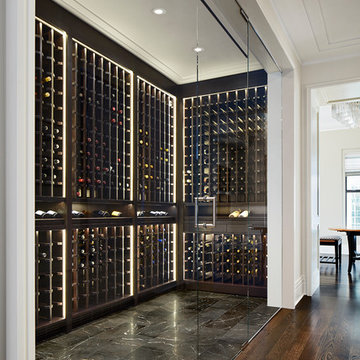
Our goal for this project was to seamlessly integrate the interior with the historic exterior and iconic nature of this Chicago high-rise while making it functional, contemporary, and beautiful. Natural materials in transitional detailing make the space feel warm and fresh while lending a connection to some of the historically preserved spaces lovingly restored.
Steven Hall
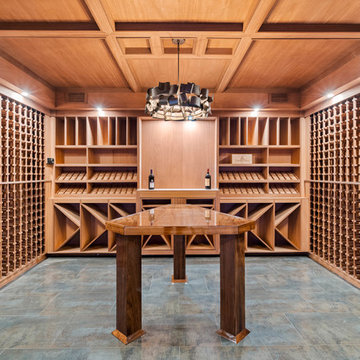
Ispirazione per una cantina minimalista di medie dimensioni con pavimento in gres porcellanato, rastrelliere portabottiglie e pavimento multicolore
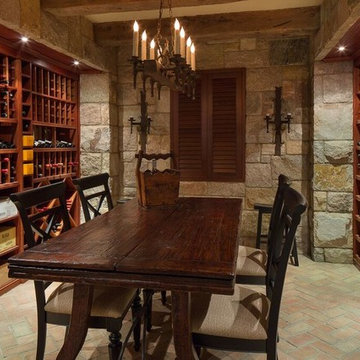
Foto di una cantina stile rurale di medie dimensioni con pavimento in mattoni, rastrelliere portabottiglie e pavimento multicolore

The genesis of design for this desert retreat was the informal dining area in which the clients, along with family and friends, would gather.
Located in north Scottsdale’s prestigious Silverleaf, this ranch hacienda offers 6,500 square feet of gracious hospitality for family and friends. Focused around the informal dining area, the home’s living spaces, both indoor and outdoor, offer warmth of materials and proximity for expansion of the casual dining space that the owners envisioned for hosting gatherings to include their two grown children, parents, and many friends.
The kitchen, adjacent to the informal dining, serves as the functioning heart of the home and is open to the great room, informal dining room, and office, and is mere steps away from the outdoor patio lounge and poolside guest casita. Additionally, the main house master suite enjoys spectacular vistas of the adjacent McDowell mountains and distant Phoenix city lights.
The clients, who desired ample guest quarters for their visiting adult children, decided on a detached guest casita featuring two bedroom suites, a living area, and a small kitchen. The guest casita’s spectacular bedroom mountain views are surpassed only by the living area views of distant mountains seen beyond the spectacular pool and outdoor living spaces.
Project Details | Desert Retreat, Silverleaf – Scottsdale, AZ
Architect: C.P. Drewett, AIA, NCARB; Drewett Works, Scottsdale, AZ
Builder: Sonora West Development, Scottsdale, AZ
Photographer: Dino Tonn
Featured in Phoenix Home and Garden, May 2015, “Sporting Style: Golf Enthusiast Christie Austin Earns Top Scores on the Home Front”
See more of this project here: http://drewettworks.com/desert-retreat-at-silverleaf/
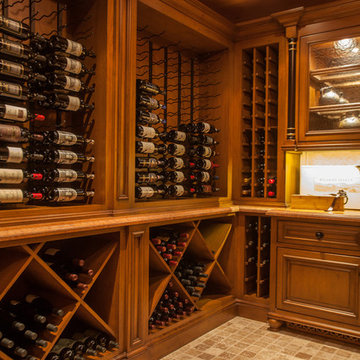
Idee per una cantina mediterranea di medie dimensioni con pavimento multicolore e portabottiglie a scomparti romboidali
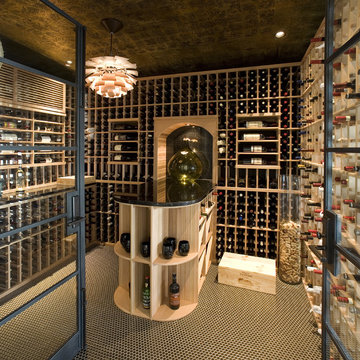
Custom Wine Cellar can be seen from the Living Room and Entry........Clients collection of corks fills the floor vase.
Ispirazione per una cantina contemporanea con rastrelliere portabottiglie e pavimento multicolore
Ispirazione per una cantina contemporanea con rastrelliere portabottiglie e pavimento multicolore
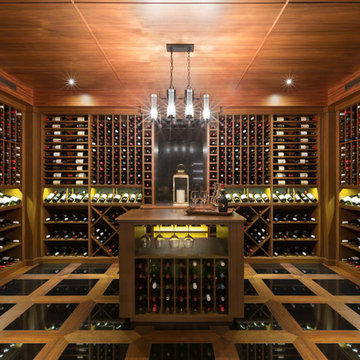
Immagine di una grande cantina contemporanea con rastrelliere portabottiglie, pavimento in gres porcellanato e pavimento nero
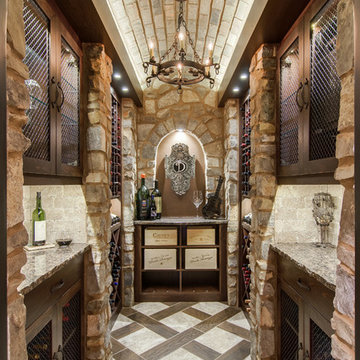
Here are a few of the elements i used to create this one of a kind Closet converted into a custom wine cellar.
Refrigerated wine cellar, Iron wine cellar door with insulated glass, Custom made wine racks, Custom made wine cabinetry, Hand chisled stone columns, Lighted wine bottle displays, Lighted Art niche, Vaulted barrel brick ceiling, Hand made wood beams, Cellar Pro split cooling system.
All photo's are copyrights of GERMANO WINE CELLARS 2013 -Garett Buell / Showcase photographers
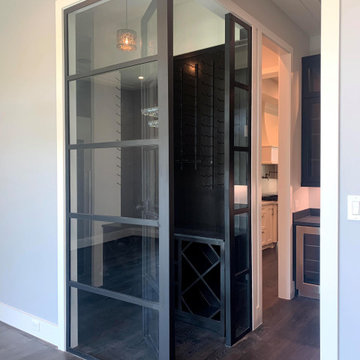
Foto di una cantina minimalista di medie dimensioni con parquet scuro, portabottiglie a vista e pavimento nero
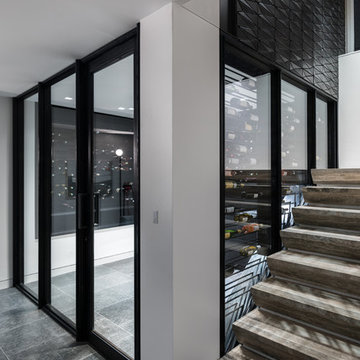
The lower level features a glass wine room and wet bar, and a cinema, along with service spaces, laundry, etc.
Idee per una grande cantina minimalista con pavimento in pietra calcarea, portabottiglie a vista e pavimento nero
Idee per una grande cantina minimalista con pavimento in pietra calcarea, portabottiglie a vista e pavimento nero
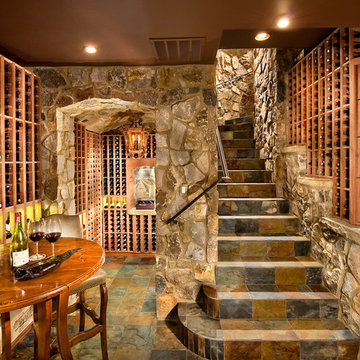
Foto di una grande cantina tradizionale con rastrelliere portabottiglie, pavimento in ardesia e pavimento multicolore
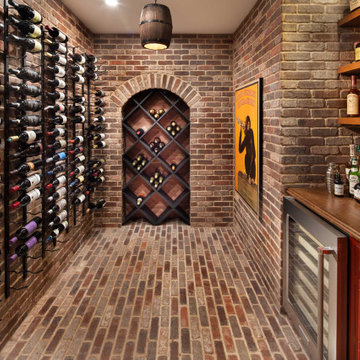
Ispirazione per una cantina chic di medie dimensioni con pavimento in mattoni, rastrelliere portabottiglie e pavimento multicolore
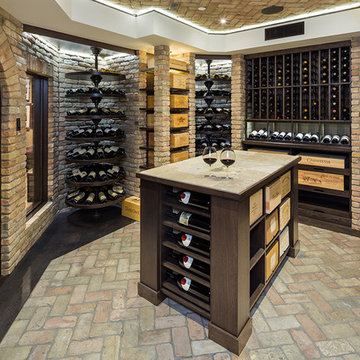
Karl Neumann Photography
Foto di un'ampia cantina rustica con pavimento in mattoni, portabottiglie a vista e pavimento multicolore
Foto di un'ampia cantina rustica con pavimento in mattoni, portabottiglie a vista e pavimento multicolore
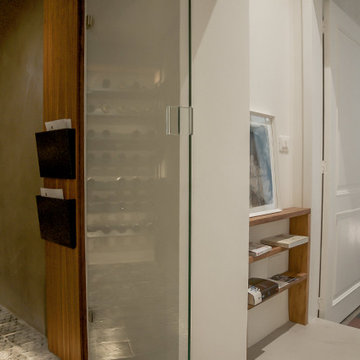
Immagine di una cantina mediterranea con rastrelliere portabottiglie, pavimento in cemento e pavimento multicolore
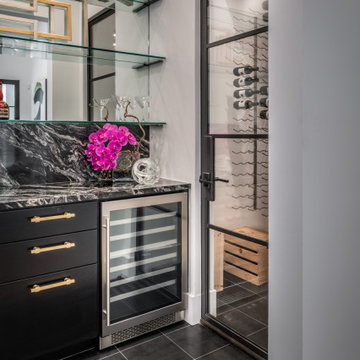
There comes a time in nearly every wine enthusiast’s life where a carefully curated selection deserves more than a kitchen cupboard for storing and displaying. A wine cellar is the connoisseur’s way of savoring and sharing his selection in a manner that only a select few from bygone eras were able to lap up.
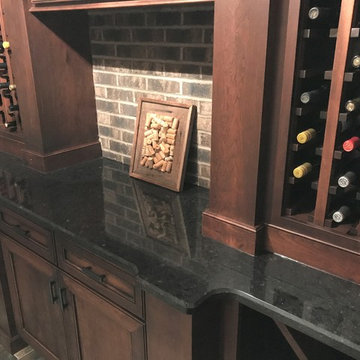
When this homeowner remodeled and added onto their existing home, they moved in with mom. It was a project that took several months. Lots of decision to make and so many options. With small children in the home, they specifically wanted virtually maintenance-free countertops. But what product and what design. Learning that Cambria was made in their home state of Minnesota, the product decision was easy. Not able to zero in on just one design for their whole home, they opted to use several designs beginning with Cambria Galloway quartz on the combination kitchen island that include wood and quartz; accented by Cambria Canongate on the perimeter cabinets. In the family room you'll find a large u-shaped wet bar with Cambria Sheffield countertops. If you wander the basement for some entertainment, you'll find a wine cellar with Cambria Blackwood and the master bathroom vanity showcases Cambria Darlington.
716 Foto di cantine con pavimento nero e pavimento multicolore
3
