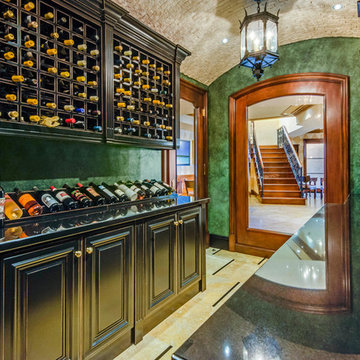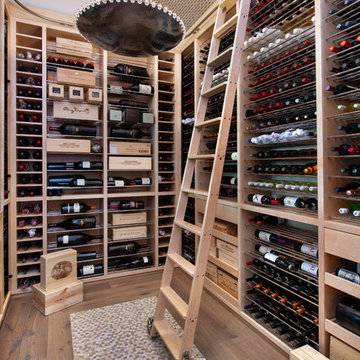716 Foto di cantine con pavimento nero e pavimento multicolore
Filtra anche per:
Budget
Ordina per:Popolari oggi
21 - 40 di 716 foto
1 di 3
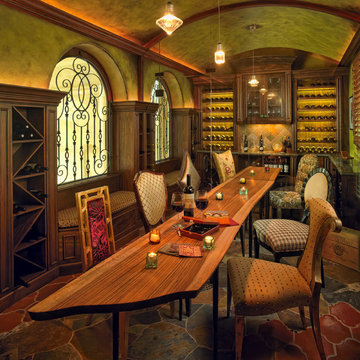
Ispirazione per una cantina chic con rastrelliere portabottiglie e pavimento multicolore
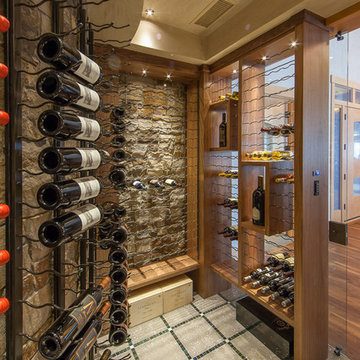
Design by: Kelly & Stone Architects
Contractor: Dover Development & Const. Cabinetry by: Fedewa Custom Works
Photo by: Tim Stone Photography
Immagine di una grande cantina design con pavimento in cemento, pavimento multicolore e portabottiglie a vista
Immagine di una grande cantina design con pavimento in cemento, pavimento multicolore e portabottiglie a vista
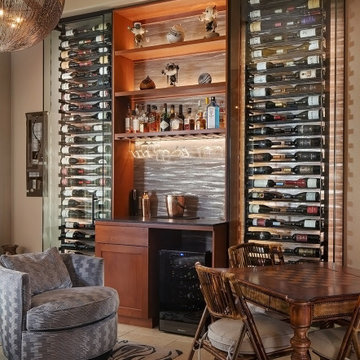
As a wine cellar design build company, we believe in the fundamental principles of architecture, design, and functionality while also recognizing the value of the visual impact and financial investment of a quality wine cellar. By combining our experience and skill with our attention to detail and complete project management, the end result will be a state of the art, custom masterpiece. Our design consultants and sales staff are well versed in every feature that your custom wine cellar will require.
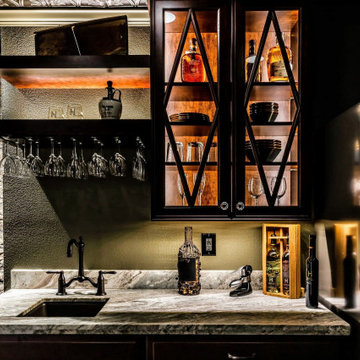
Esempio di una grande cantina stile rurale con pavimento con piastrelle in ceramica, rastrelliere portabottiglie e pavimento multicolore
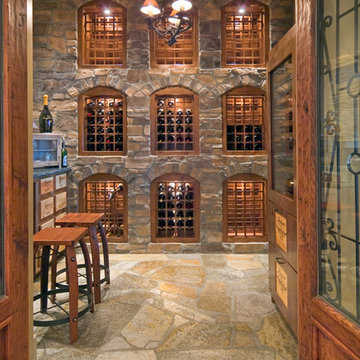
Idee per una cantina mediterranea con rastrelliere portabottiglie e pavimento multicolore
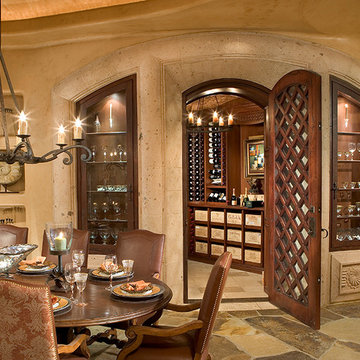
Southwestern style wine cellar with limestone floor.
Architect: Urban Design Associates
Interior Designer: Bess Jones
Builder: Manship Builders
Ispirazione per una grande cantina stile americano con pavimento in pietra calcarea, portabottiglie a vista e pavimento multicolore
Ispirazione per una grande cantina stile americano con pavimento in pietra calcarea, portabottiglie a vista e pavimento multicolore
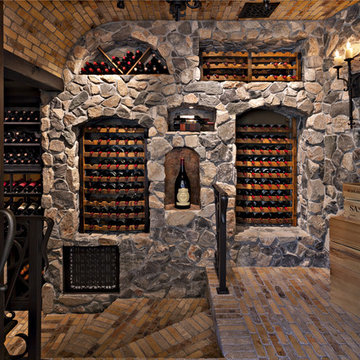
Pam Singleton | Image Photography
Esempio di una grande cantina mediterranea con pavimento in mattoni, rastrelliere portabottiglie e pavimento multicolore
Esempio di una grande cantina mediterranea con pavimento in mattoni, rastrelliere portabottiglie e pavimento multicolore
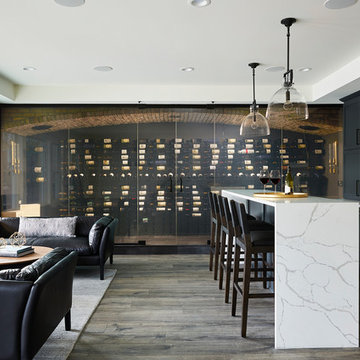
This stunning new basement finish checks everything on our clients wish list! A custom temperature- controlled wine-cellar with Smart Glass, a home bar with comfortable lounge, and a cozy reading nook under the stairs to name a few. Their home features a backyard pool with easy access to the entertainment zone in the basement. From the 3D design presentation to the custom walnut tables and styling, this lower level has it all.
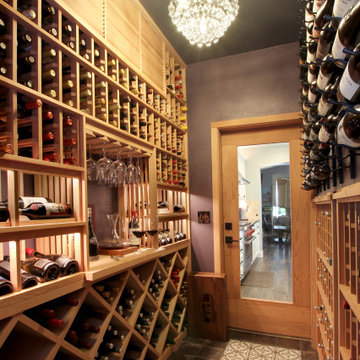
Like many projects, this one started with a simple wish from a client: turn an unused butler’s pantry between the dining room and kitchen into a fully functioning, climate-controlled wine room for his extensive collection of valuable vintages. But like many projects, the wine room is connected to the dining room which is connected to the sitting room which is connected to the entry. When you touch one room, it only makes sense to reinvigorate them all. We overhauled the entire ground floor of this lovely home.
For the wine room, I worked with Vintage Cellars in Southern California to create custom wine storage embedded with LED lighting to spotlight very special bottles. The walls are in a burgundy tone and the floors are porcelain tiles that look as if they came from an old wine cave in Tuscany. A bubble light chandelier alludes to sparkling varietals.
But as mentioned, the rest of the house came along for the ride. Since we were adding a climate-controlled wine room, the brief was to turn the rest of the house into a space that would rival any hot-spot winery in Napa.
After choosing new flooring and a new hue for the walls, the entry became a destination in itself with a huge concave metal mirror and custom bench. We knocked out a half wall that awkwardly separated the sitting room from the dining room so that after-dinner drinks could flow to the fireplace surrounded by stainless steel pebbles; and we outfitted the dining room with a new chandelier. We chose all new furniture for all spaces.
The kitchen received the least amount of work but ended up being completely transformed anyhow. At first our plan was to tear everything out, but we soon realized that the cabinetry was in good shape and only needed the dated honey pine color painted over with a cream white. We also played with the idea of changing the counter tops, but once the cabinetry changed color, the granite stood out beautifully. The final change was the removal of a pot rack over the island in favor of design-forward iron pendants.
Photo by: Genia Barnes
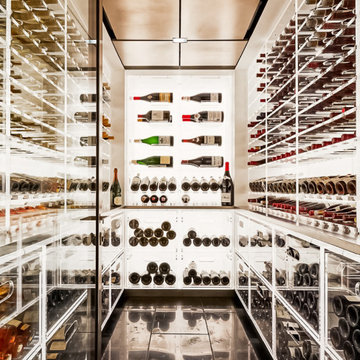
Our Architectural Digest featured acrylic wine cellar. This cellar was comprised of three alcoves that were backlit and filled with our Luma Series acrylic wine racks.
We created a stacked wine rack layout that allowed for a metal counter top between the racks. Acrylic drawers with invisible stops were added for bulk wine storage.
Contact our sales department to learn more about the stunning designs we can create for you.
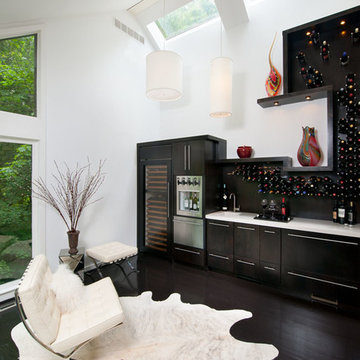
Notion, LLC
Designer: Natalia Dragunova
Photographer: Craig Thompson
Esempio di una cantina contemporanea con pavimento nero
Esempio di una cantina contemporanea con pavimento nero
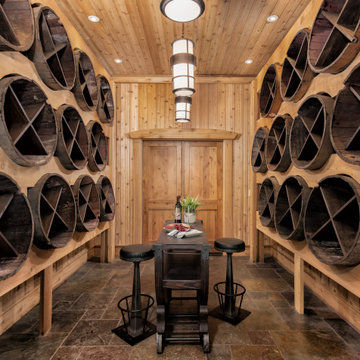
Foto di una cantina rustica con portabottiglie a scomparti romboidali e pavimento multicolore
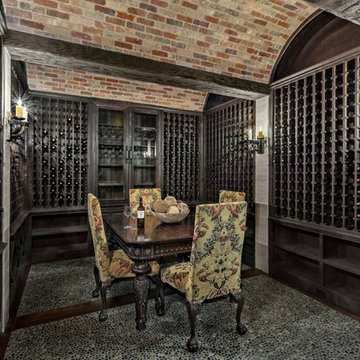
Foto di una grande cantina tradizionale con parquet scuro, rastrelliere portabottiglie e pavimento multicolore
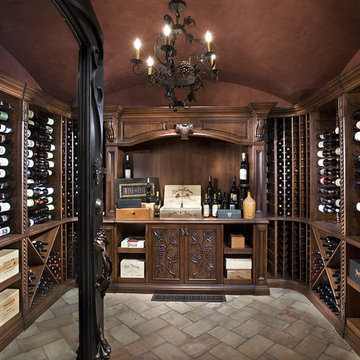
Foto di una cantina stile rurale con rastrelliere portabottiglie e pavimento multicolore
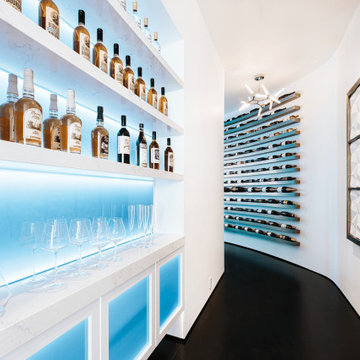
An ultra-modern wine room in one of Portland's most desired zip codes.
Custom-built acrylic shelving in this walk-in wine room creates the dramatic appearance of 600 bottles of wine floating in mid-air. Lighting effects add to the futuristic vibe and establish a luxurious aesthetic that links the walk-in wine cellar to the exterior bar and shelves. Bridging the two spaces, a floor-to-ceiling steel ledge bottle display and a chic sitting area create the perfect alcove for sipping that La Landonne.
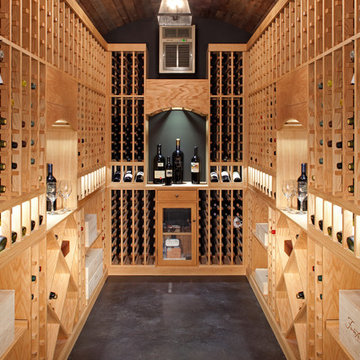
Builder: John Kraemer & Sons | Architecture: Sharratt Design | Interior Design: Engler Studio | Photography: Landmark Photography
Foto di una cantina tradizionale di medie dimensioni con pavimento in cemento, rastrelliere portabottiglie e pavimento nero
Foto di una cantina tradizionale di medie dimensioni con pavimento in cemento, rastrelliere portabottiglie e pavimento nero
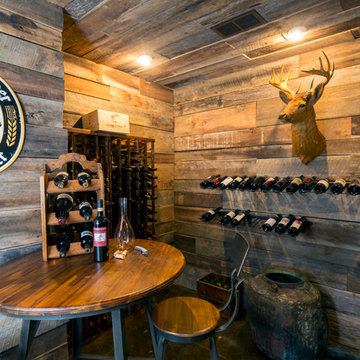
Builder: Artisan Custom Homes
Photography by: Jim Schmid Photography
Interior Design by: Homestyles Interior Design
Ispirazione per una cantina stile marinaro di medie dimensioni con pavimento in cemento, portabottiglie a vista e pavimento multicolore
Ispirazione per una cantina stile marinaro di medie dimensioni con pavimento in cemento, portabottiglie a vista e pavimento multicolore
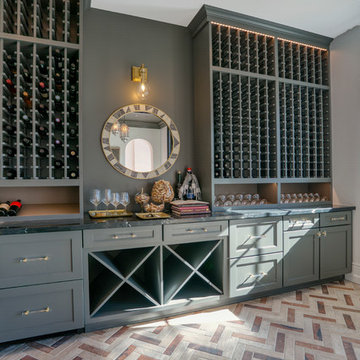
Esempio di una cantina design di medie dimensioni con rastrelliere portabottiglie e pavimento multicolore
716 Foto di cantine con pavimento nero e pavimento multicolore
2
