716 Foto di cantine con pavimento nero e pavimento multicolore
Filtra anche per:
Budget
Ordina per:Popolari oggi
141 - 160 di 716 foto
1 di 3
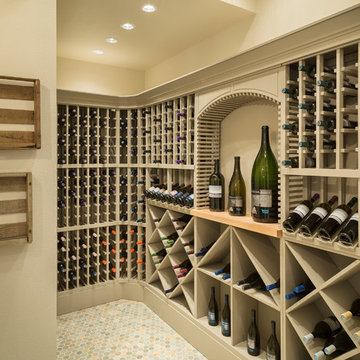
View the house plans at:
http://houseplans.co/house-plans/2472
Photos by Bob Greenspan
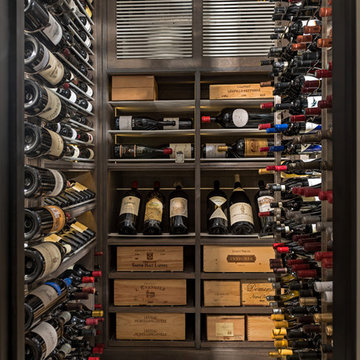
Eric Cucciaioni - Photographer
Idee per una piccola cantina moderna con pavimento in marmo e pavimento multicolore
Idee per una piccola cantina moderna con pavimento in marmo e pavimento multicolore
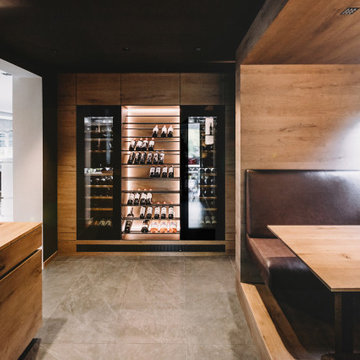
Kleiner, aber feiner Raum, um gemütliche Stunden mit den Freunden zu verleben - und das in besonderem Ambiente. Bewusst haben wir uns für ein dunkles Anthrazit als Hauptfarbe für Boden, Wände und Decke entschieden. In Kontrast mit dem warmen Farbton der Eiche entsteht eine wunderbare Wohlfühlatmosphäre.
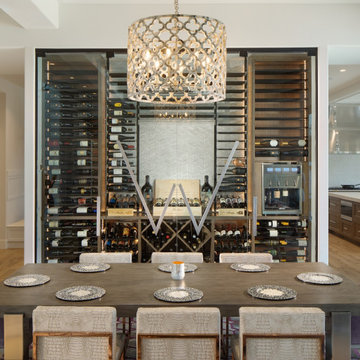
As a wine cellar design build company, we believe in the fundamental principles of architecture, design, and functionality while also recognizing the value of the visual impact and financial investment of a quality wine cellar. By combining our experience and skill with our attention to detail and complete project management, the end result will be a state of the art, custom masterpiece. Our design consultants and sales staff are well versed in every feature that your custom wine cellar will require.
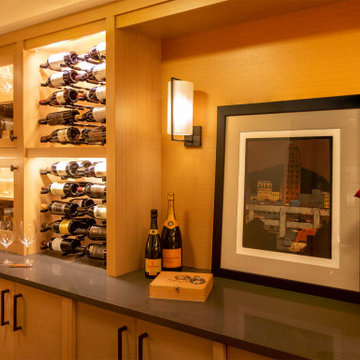
Situated perfectly for an evening's entertainment — between the kitchen at the top of the stair and the theater next door — the lower level wine room's 768 bottle capacity offers plenty of climate-controlled variety. // Image : AOME Architects
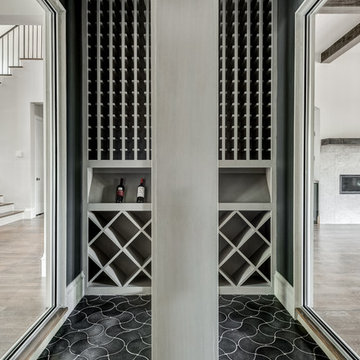
Spanish meets modern in this Dallas spec home. A unique carved paneled front door sets the tone for this well blended home. Mixing the two architectural styles kept this home current but filled with character and charm.
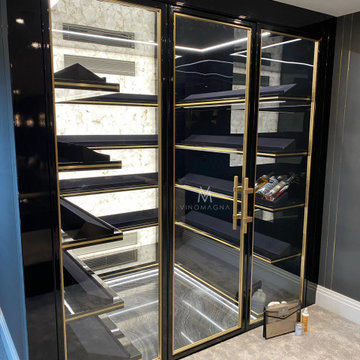
This gloss lacquer ultra-modern walk-in wine room design is a retrofit concept addition to a client’s games room.
All the design hues follow-through from the games room space, to create the appearance, it was part of the original design and build.
Originally it started out as a four-door Bespoke wine display design project, on the initial site survey, we established the cavity in place had the potential to push further back into the loft eves. This, therefore, allowed the creation of a deeper space that enables a design as a walk-in wine room option.
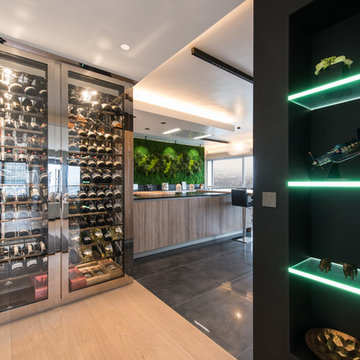
STEPHANE LARIVEN
Idee per una cantina minimal di medie dimensioni con pavimento con piastrelle in ceramica e pavimento nero
Idee per una cantina minimal di medie dimensioni con pavimento con piastrelle in ceramica e pavimento nero
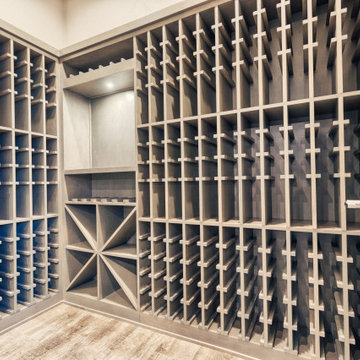
Ispirazione per una cantina chic di medie dimensioni con pavimento in vinile, rastrelliere portabottiglie e pavimento multicolore
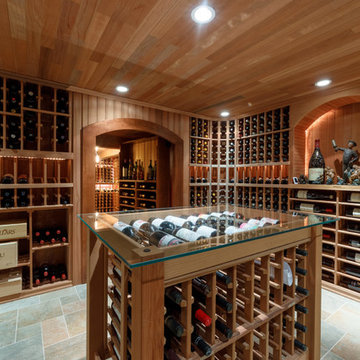
We were thrilled to be working again with these long-time clients in Villanova, PA, to create a two-room wine cellar. This entailed renovating an existing part of their basement and adding an additional room. The best part about this project? The second room is accessed through a secret door! We designed the mechanism that opens the secret door:the door is opened by pressing the cork of a certain wine bottle.
This 8,000-bottle capacity wine cellar features all redwood custom-built shelving, and redwood, glass top display tables. The first room has a redwood paneled ceiling and porcelain tile floors. The second room's ceiling is made from reclaimed wine barrels and the beams are made from cherry wood. The floors are reclaimed brick laid in a two-over-two pattern.
RUDLOFF Custom Builders has won Best of Houzz for Customer Service in 2014, 2015 2016 and 2017. We also were voted Best of Design in 2016, 2017 and 2018, which only 2% of professionals receive. Rudloff Custom Builders has been featured on Houzz in their Kitchen of the Week, What to Know About Using Reclaimed Wood in the Kitchen as well as included in their Bathroom WorkBook article. We are a full service, certified remodeling company that covers all of the Philadelphia suburban area. This business, like most others, developed from a friendship of young entrepreneurs who wanted to make a difference in their clients’ lives, one household at a time. This relationship between partners is much more than a friendship. Edward and Stephen Rudloff are brothers who have renovated and built custom homes together paying close attention to detail. They are carpenters by trade and understand concept and execution. RUDLOFF CUSTOM BUILDERS will provide services for you with the highest level of professionalism, quality, detail, punctuality and craftsmanship, every step of the way along our journey together.
Specializing in residential construction allows us to connect with our clients early in the design phase to ensure that every detail is captured as you imagined. One stop shopping is essentially what you will receive with RUDLOFF CUSTOM BUILDERS from design of your project to the construction of your dreams, executed by on-site project managers and skilled craftsmen. Our concept: envision our client’s ideas and make them a reality. Our mission: CREATING LIFETIME RELATIONSHIPS BUILT ON TRUST AND INTEGRITY.
Photo Credit: JMB Photoworks
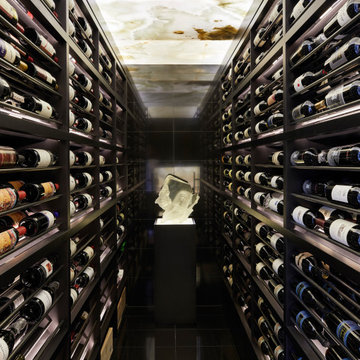
Home wine cellar featuring back lit onyx stone illuminating the space from above and featuring a Lalique sculpture as the focal point.
Idee per una piccola cantina minimal con pavimento in marmo, rastrelliere portabottiglie e pavimento nero
Idee per una piccola cantina minimal con pavimento in marmo, rastrelliere portabottiglie e pavimento nero
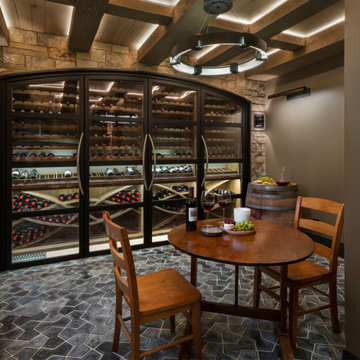
Ispirazione per una grande cantina american style con pavimento in terracotta, portabottiglie a vista e pavimento nero
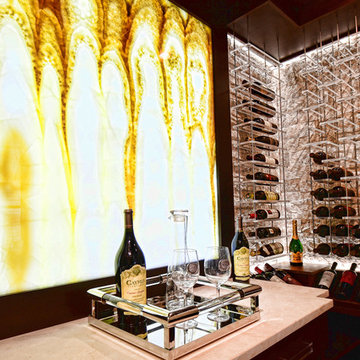
Split face marble tiles provide the perfect backdrop against Kessick Elevate Wine Racking. Stainless Steel and acrylic cradles create a unique wine rack display. Label view bottle storage and cork forward bottle storage combined allow for your collection to be showcased beautifully
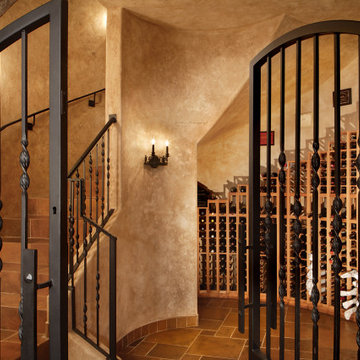
Subterranean Wine Room & Dining Room w/ Storage
Foto di un'ampia cantina mediterranea con portabottiglie a scomparti romboidali e pavimento multicolore
Foto di un'ampia cantina mediterranea con portabottiglie a scomparti romboidali e pavimento multicolore
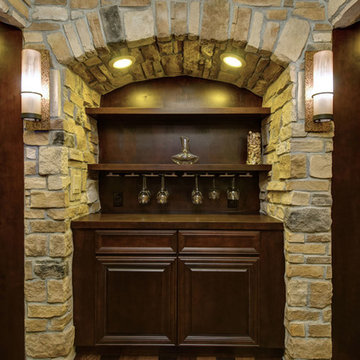
©Finished Basement Company
Idee per una cantina chic di medie dimensioni con parquet scuro, portabottiglie a vista e pavimento multicolore
Idee per una cantina chic di medie dimensioni con parquet scuro, portabottiglie a vista e pavimento multicolore
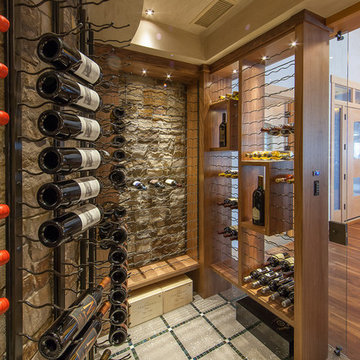
Tim Stone Photo
Immagine di una cantina stile rurale con portabottiglie a vista e pavimento multicolore
Immagine di una cantina stile rurale con portabottiglie a vista e pavimento multicolore
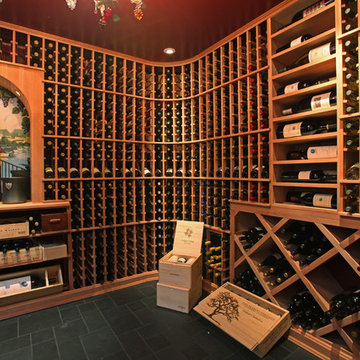
Esempio di una grande cantina chic con pavimento in ardesia, rastrelliere portabottiglie e pavimento nero
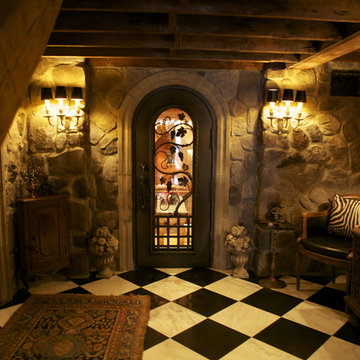
For this customer we created a hand forged wine grape vine for their wine cellar door.
Ispirazione per una cantina boho chic con pavimento multicolore
Ispirazione per una cantina boho chic con pavimento multicolore
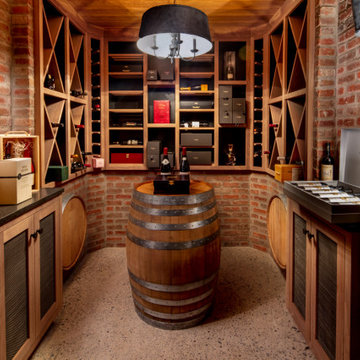
Embodying many of the key elements that are iconic in craftsman design, the rooms of this home are both luxurious and welcoming. From a kitchen with a statement range hood and dramatic chiseled edge quartz countertops, to a character-rich basement bar and lounge area, to a fashion-lover's dream master closet, this stunning family home has a special charm for everyone and the perfect space for everything.
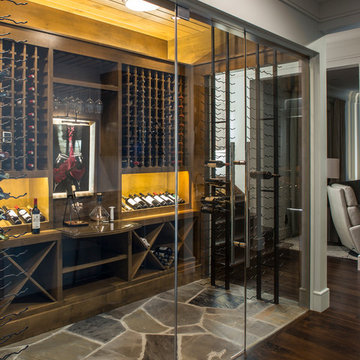
Interior Designer: Allard + Roberts Interior Design, Inc
Architect: Con Dameron, Architectural Practice
Builder: Dan Collins, Glennwood Custom Builders
Photographer: David Dietrich Photography
716 Foto di cantine con pavimento nero e pavimento multicolore
8