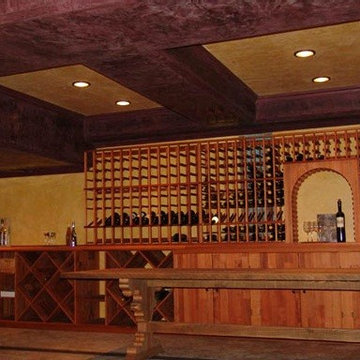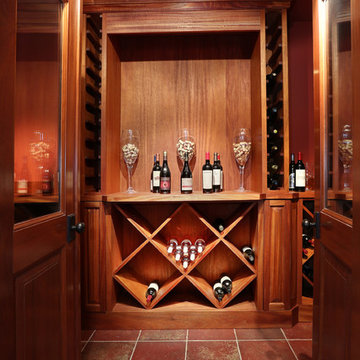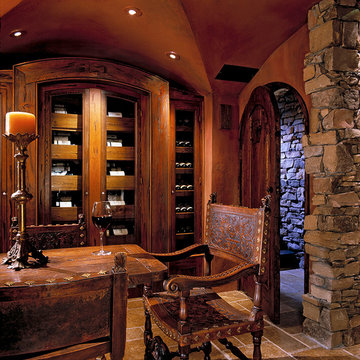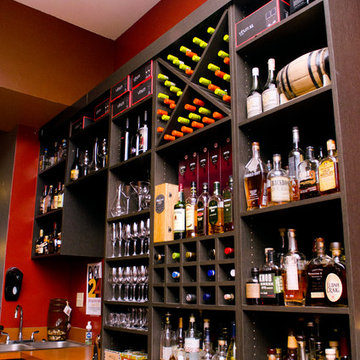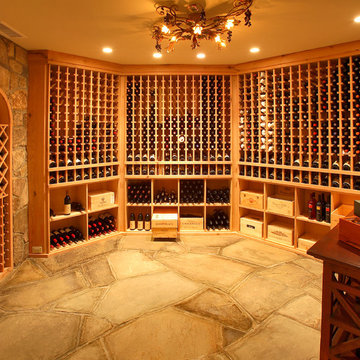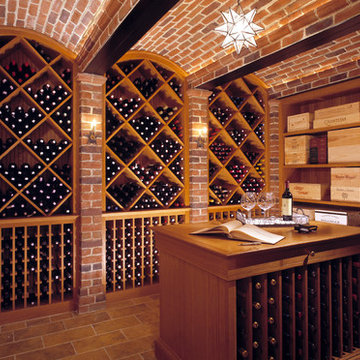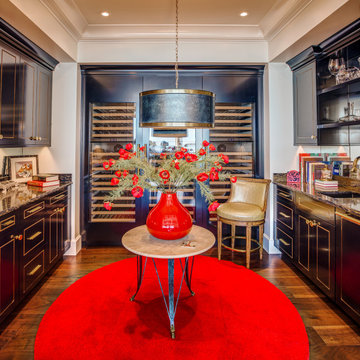939 Foto di cantine classiche rosse
Filtra anche per:
Budget
Ordina per:Popolari oggi
61 - 80 di 939 foto
1 di 3
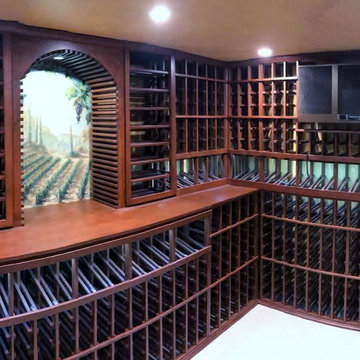
Building this traditional-contemporary blend custom wine cellar in a residential home in San Juan Capistrano, California, was not an easy task. We encountered many obstacles. However, we were able to overcome them.
This lovely wine room measures 13.5’ x 9.5’ x 7’. The wine racks were constructed from Alder, which is a beautiful wood species.
We combined different racking styles. The total capacity of the wine cellar is 1,598 bottles.
Learn more about this project: https://www.winecellarsbycoastal.com/building-contemporary-custom-wine-cellar-for-basement-in-residential-home.aspx
Coastal Custom Wine Cellars
8 Waltham Rd.
Ladera Ranch, CA 92694
(949) 200-8134
Follow us on twitter: https://twitter.com/#!/WineCellarsByC
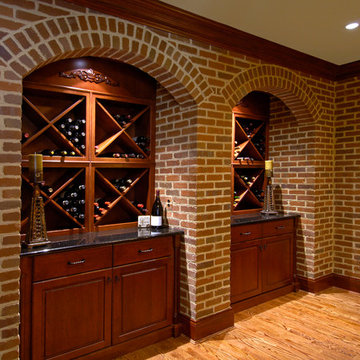
wine cellar area in basement
Esempio di una grande cantina classica con pavimento in mattoni e portabottiglie a scomparti romboidali
Esempio di una grande cantina classica con pavimento in mattoni e portabottiglie a scomparti romboidali
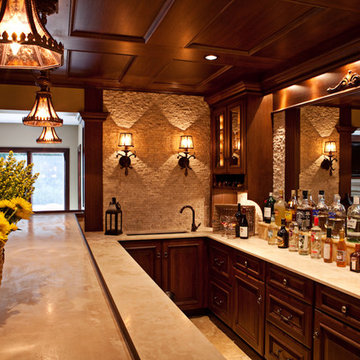
Denash photography, Designed by Jenny Rausch C.K.D. Hardwood ceiling with recessed lighting, hanging sconces above bar, wet bar with elongated sink. Dark wood cabinets with accenting glass panels and puck lighting. Wall sconces. Mirror behind bar. Marble step for liquor. Decorative mouldings. wine glass rack under cabinetry. Marble tops throughout.
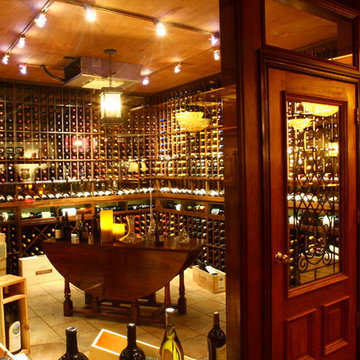
Did you know? As one of the USA's premier wine cellar manufacturers we have had the privilege to work with tens of thousands of customers just like you. No project is too small. Our wine cellars can be found in finer homes, businesses, clubs and restaurants across the globe.
Love your wine? Love your cellar!
Our mission is to create affordable wine cellars that let the unique personality of their owner shine through.
Our design team embraces a true passion for storing and displaying wine, and our wine loving staff is eager to get started on your cellar project today.
Just tell us what you want - in 3 days or less you will have a beautiful 3D rendering of your project.
To top it off, it's free and includes revisions so you'll know it's perfect before you buy.
Need ideas? View completed cellars here:
http://www.wineracksamerica.com/gallery/index.php
http://www.houzz.com/projects/92317/Unique-Wine-Cellar-Ideas
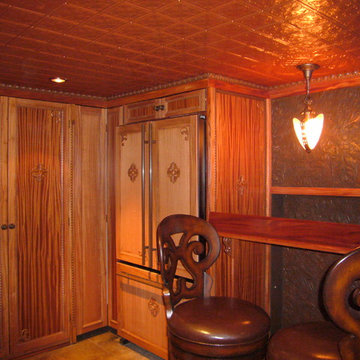
built-in mahogany pantry storage and refrigerator with matching mahogany panels
Immagine di una cantina classica
Immagine di una cantina classica
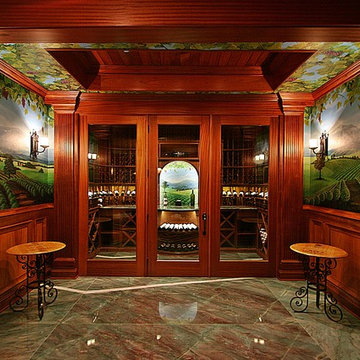
Classic glass paneled doors that lead into a refrigerated wine cellar. Making the most of Amber Blaze Mahogany as the primary wood choice and completing the look with Classic Mahongany stain finish was definitely a winning combo. Look at how the marble slab floorings set-off the deep, rich color of the wood. And the raised panel ceiling adds just the right touch, especially with the LED lighting. That lovely wine cellar art is displayed to its full potential, owing to all the elements coming into place.
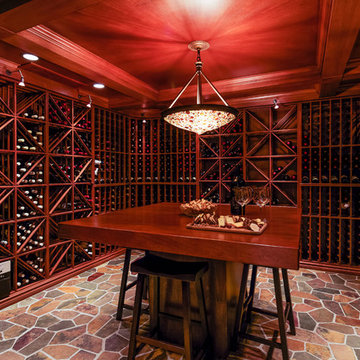
Wine room with custom millwork, racks and tasting table. Custom mahogany "Starburst" ceiling detail and slate floor.
Idee per una cantina chic con rastrelliere portabottiglie
Idee per una cantina chic con rastrelliere portabottiglie
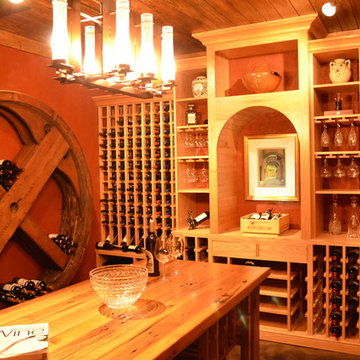
Donald Chapman, AIA,CMB
This unique project, located in Donalds, South Carolina began with the owners requesting three primary uses. First, it was have separate guest accommodations for family and friends when visiting their rural area. The desire to house and display collectible cars was the second goal. The owner’s passion of wine became the final feature incorporated into this multi use structure.
This Guest House – Collector Garage – Wine Cellar was designed and constructed to settle into the picturesque farm setting and be reminiscent of an old house that once stood in the pasture. The front porch invites you to sit in a rocker or swing while enjoying the surrounding views. As you step inside the red oak door, the stair to the right leads guests up to a 1150 SF of living space that utilizes varied widths of red oak flooring that was harvested from the property and installed by the owner. Guest accommodations feature two bedroom suites joined by a nicely appointed living and dining area as well as fully stocked kitchen to provide a self-sufficient stay.
Disguised behind two tone stained cement siding, cedar shutters and dark earth tones, the main level of the house features enough space for storing and displaying six of the owner’s automobiles. The collection is accented by natural light from the windows, painted wainscoting and trim while positioned on three toned speckled epoxy coated floors.
The third and final use is located underground behind a custom built 3” thick arched door. This climatically controlled 2500 bottle wine cellar is highlighted with custom designed and owner built white oak racking system that was again constructed utilizing trees that were harvested from the property in earlier years. Other features are stained concrete floors, tongue and grooved pine ceiling and parch coated red walls. All are accented by low voltage track lighting along with a hand forged wrought iron & glass chandelier that is positioned above a wormy chestnut tasting table. Three wooden generator wheels salvaged from a local building were installed and act as additional storage and display for wine as well as give a historical tie to the community, always prompting interesting conversations among the owner’s and their guests.
This all-electric Energy Star Certified project allowed the owner to capture all three desires into one environment… Three birds… one stone.
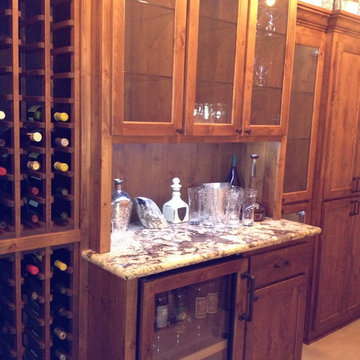
Chris Merenda-Axtell Interior design, Sacramento area Interior designer, Wine room, Loomis glass cabinet doors, wood stained knotty Alder, oil rubbed bronze Emtek, Granite slab, lights Restoration hardware, floor travetine, bourbon and whisky cabinet, undermount refrigerator, champagnes, Custom Wine room off the Dining room, glass inset doors to showcase barware
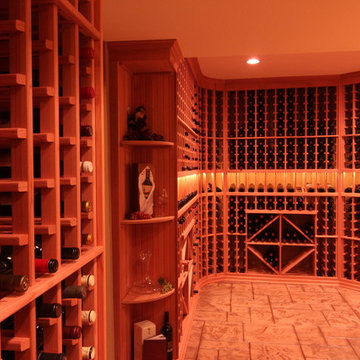
This large beautiful wine cellar was hand dug below grade. Each 5 gallon bucket of dirt carried out was tracked by notches on the piece of wood hanging on the wall (see additional pictures). In total, over 800 buckets of dirt were excavated to build this room to storing over 1200 bottles of wine. The custom wood door welcomes visitors into the wine cellar. The wine racking was made of All-Heart Redwood. A variety of racking elements were used to showcase and accommodate various size bottles such as a lit high reveal display, rope lighting, quarter rounds, Cooperage table top, stemware holder, custom cabinets and drawers, half-round display, curved corner, adjustable bins, box diamond bins, case storage, and picture boxes set into the racking.
The print on wall was taken by professional photographer Richard Duval - www.vinelines.com.
This photo taken by Inviniti Cellar Design - Kathy
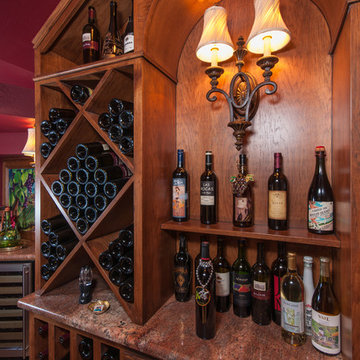
Immagine di una piccola cantina tradizionale con pavimento in legno massello medio e portabottiglie a scomparti romboidali
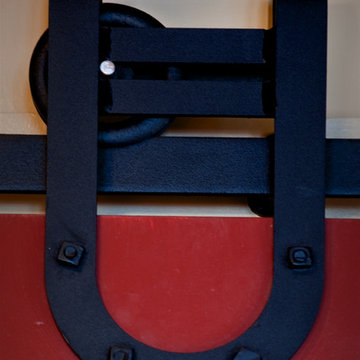
With the inspiration of a charming old stone farm house Warren Claytor Architects, designed the new detached garage as well as the addition and renovations to this home. It included a new kitchen, new outdoor terrace, new sitting and dining space breakfast room, mudroom, master bathroom, endless details and many recycled materials including wood beams, flooring, hinges and antique brick. Photo Credit: John Chew
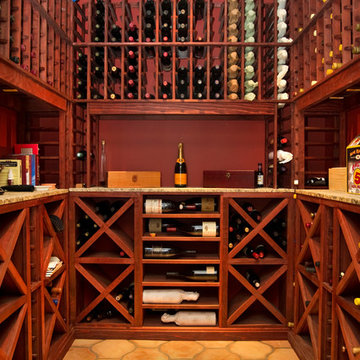
This wine cellar wraps around the space in a stately manner.
Foto di una cantina classica
Foto di una cantina classica
939 Foto di cantine classiche rosse
4
