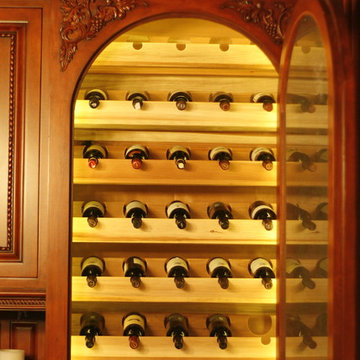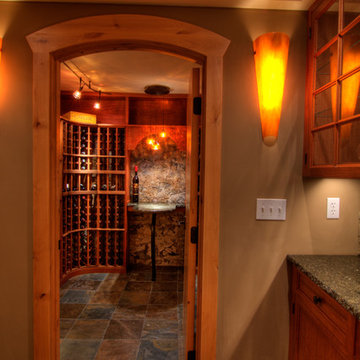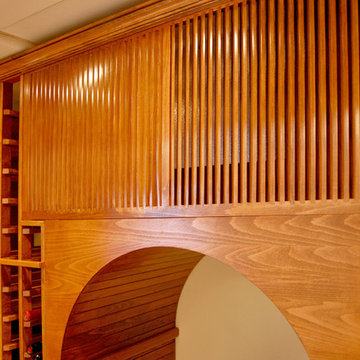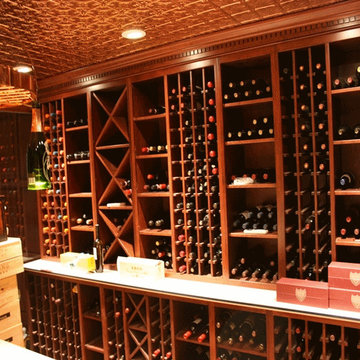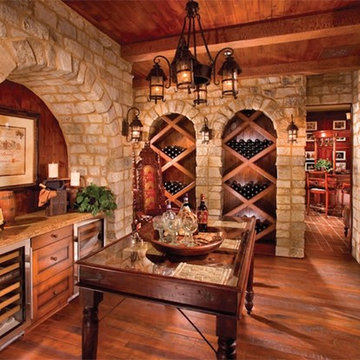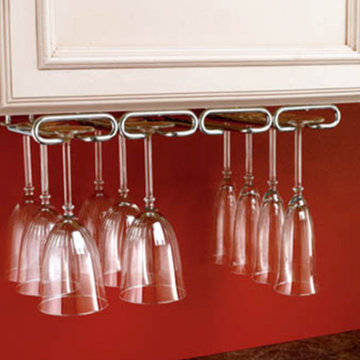945 Foto di cantine classiche rosse
Filtra anche per:
Budget
Ordina per:Popolari oggi
121 - 140 di 945 foto
1 di 3
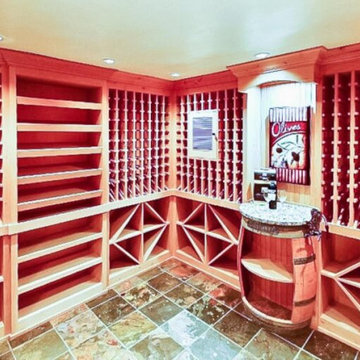
A stunning whole house renovation of a historic Georgian colonial, that included a marble master bath, quarter sawn white oak library, extensive alterations to floor plan, custom alder wine cellar, large gourmet kitchen with professional series appliances and exquisite custom detailed trim through out.
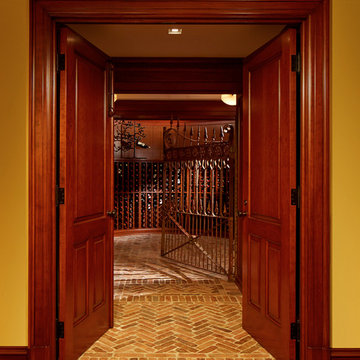
Phillip Ennis
Esempio di una cantina chic con pavimento in mattoni e rastrelliere portabottiglie
Esempio di una cantina chic con pavimento in mattoni e rastrelliere portabottiglie
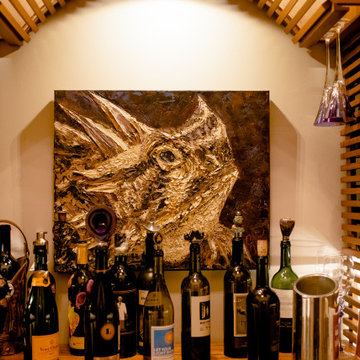
The client added a decorative artwork at the center of the back wall within the lattice arch with a tabletop. The tabletop provides space for more bottles and wine accessories. Our team also added a stemware rack on each side of the arch.
Follow us on Twitter: https://twitter.com/winecellarspec
Wine Cellar Specialists
1134 Commerce Drive
Richardson 75081
(972)454-048
info@winecellarspec.com
Take a video tour of this project: https://www.youtube.com/watch?v=ziKpkj7r7hM
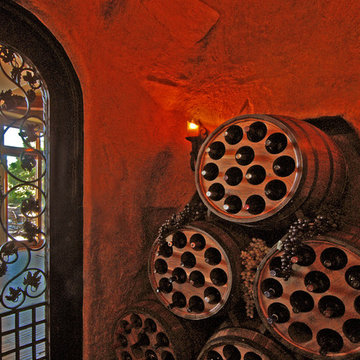
Immagine di una cantina chic di medie dimensioni con portabottiglie a vista
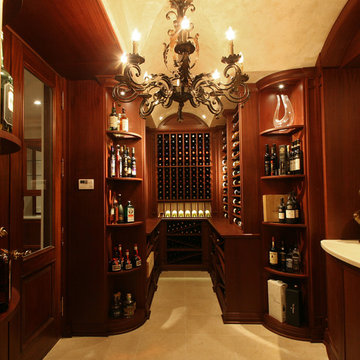
Custom Wine Cellar by Papro Consulting - 1-866-651-9229
Ispirazione per una cantina tradizionale
Ispirazione per una cantina tradizionale
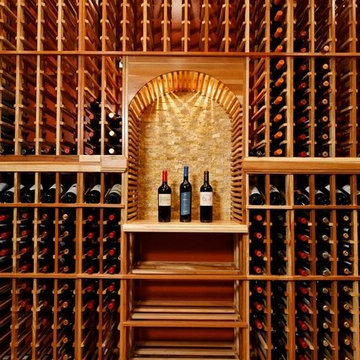
2012 NATIONAL NARI COTY SOUTHEAST REGIONAL AWARD WINNER, RESIDENTIAL INTERIOR SPECIALTY
Scope: Creative design in converting a plain basement storage space into a wine cellar and tasting room for a couple that is changing their basement over to an adult “play” space. The basement already has a movie theater, exercise room, and a game table. They have been visiting local wineries and collecting for a future wine cellar of their own.
Needed to work around the existing ductwork for the main level, tie into the electrical panel and HVAC system, move the hot water heater and furnace with associated ductwork, and hide the sump pump in the corner. They also wanted an upgraded look in the cabinetry and shelving. The space needed to be insulated and waterproofed to maintain constant temperature.
We connected to the existing electrical system, adding a split cooling system to their existing HVAC. The HVAC for the cellar has its own ductwork and compressor system, but ties into the existing system for drainage. These needed to be routed through the floor joists above. We ordered cabinetry and modified it to conceal the sump pump in the corner, as well as cut the racks to fit around the overhead duct work that cut across the middle of the ceiling. We installed mini LED lights along the shelving to give a glow so the labels could be read. The tasting table is upgraded to granite with a barrel curved edge, and shelving for larger bottles above.
Small touches added to the cabinetry and racks we ordered make this a custom designed cellar. Textures in the tile pick up on the wood grain of the mahogany racking. The custom insulated door has a frosted design. There are a variety of lights used, all on timer, including the LEDs, recessed and puck lights over the tasting area. The raised tumble limestone and the rest of the design, makes it unique to these homeowners.
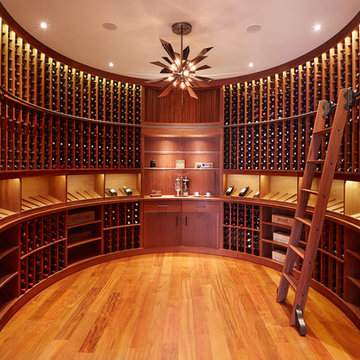
Traditional wine cellar designed and built by world leader in wine cellaring, Genuwine Cellars - incorporating Wine Guardian cooling unit.
Idee per una cantina tradizionale di medie dimensioni con parquet chiaro e rastrelliere portabottiglie
Idee per una cantina tradizionale di medie dimensioni con parquet chiaro e rastrelliere portabottiglie
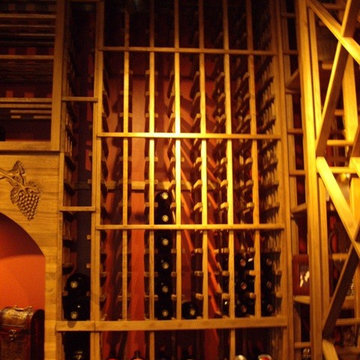
Individual bottle wine racking comprises most of the back wall of this wine cellar. It surrounds the arch display.
The individual bottle racking is broken up by a high reveal display row. Said row is used to indicate the bottles stored above and below it, as well as to showcase a few of our client's favorite wines.
It stores the bottles at an angle to prevent the cork from drying out. You can see the arch and horizontal display rack on the left side.
Take a video tour of this project: http://www.youtube.com/watch?v=8Ni5upG7GEE&feature=youtu.be
Wine Cellar Specialists
+1 (972) 454-0480
info@winecellarspec.com
Follow us on Twitter: https://twitter.com/winecellarspec
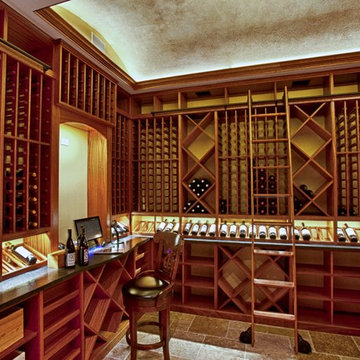
This project has two tiers of wine cellar space for entertaining and enjoyment. The wine room, which houses the collection, has a tall ceiling height allowing for an arched barrel ceiling and use of a rolling library ladder for easy access to bottles stored in upper rows. Steps away, the tasting room includes ample room for stemware, decanters, dishwasher and beverage fridge. Mahogany wine racking, millwork, stone work and the decorative arched door create an inviting environment.
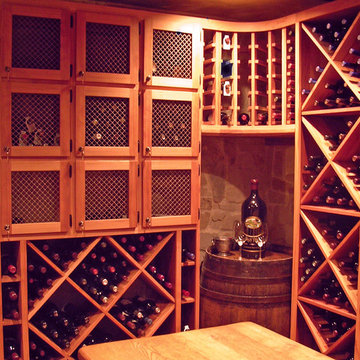
The room was built as part of a room/basement addition. There is a spiral stairway from the upstairs library to the lower level just outside the wine cellar.
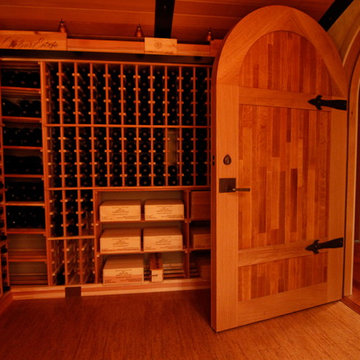
A wine cellar that literally takes your breath away when you walk through the door. The Barrel ceiling with custom forged staves takes you inside the barrel. The Waterfall racking on both sides gives dimension to the room with a wine barrel as the focal point. The lighting valance around the room supports the lighting which illuminates that warm glow. A cork floor provides a unique look as well as protection for those bottles that may accidentally fall. The back of the custom door was completely covered by corks. The pull out computer drawer supports the computer inventory system attached to the individual metal wine tags attached to the racking. Photo taken by Inviniti Cellar Design
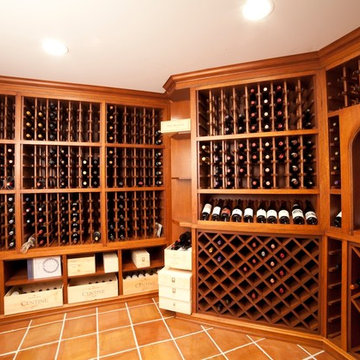
Photo: © wlinteriors.us / Julian Buitrago
Esempio di una cantina chic di medie dimensioni con portabottiglie a scomparti romboidali
Esempio di una cantina chic di medie dimensioni con portabottiglie a scomparti romboidali
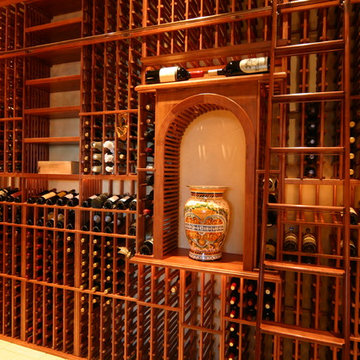
PERRY SIMS PHOTO
CUSTOM WINE CELLAR RACKING WITH ROLLING LADDER
Ispirazione per un'ampia cantina classica con pavimento con piastrelle in ceramica, rastrelliere portabottiglie e pavimento beige
Ispirazione per un'ampia cantina classica con pavimento con piastrelle in ceramica, rastrelliere portabottiglie e pavimento beige
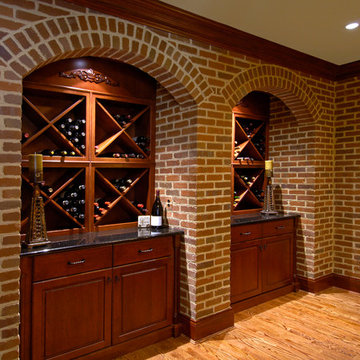
wine cellar area in basement
Esempio di una grande cantina classica con pavimento in mattoni e portabottiglie a scomparti romboidali
Esempio di una grande cantina classica con pavimento in mattoni e portabottiglie a scomparti romboidali
945 Foto di cantine classiche rosse
7
