289 Foto di cantine classiche con pavimento in mattoni
Filtra anche per:
Budget
Ordina per:Popolari oggi
101 - 120 di 289 foto
1 di 3
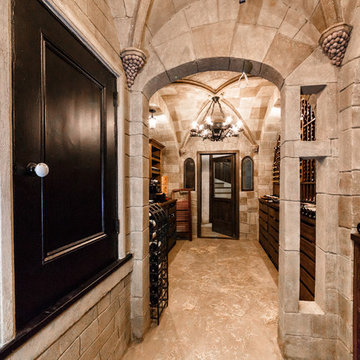
Custom tasting room with groin ceiling and brick floor. Enormous room with warm lighting and several table to entertain at.
Foto di un'ampia cantina classica con pavimento in mattoni e portabottiglie a vista
Foto di un'ampia cantina classica con pavimento in mattoni e portabottiglie a vista
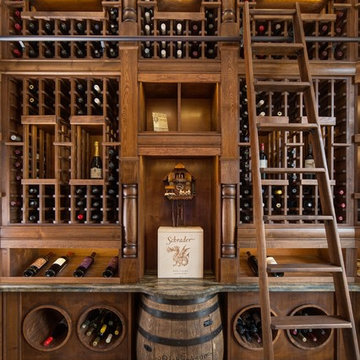
Looking for a truly custom solution to your wine storage needs? Heritage Vine offers custom wine cellar design, fabrication and installation. We also offer a variety of quality climate control systems for wine rooms. Our residential and commercial custom wine rooms are unsurpassed in quality and craftsmanship, and are featured in homes and restaurants all over the country. Heritage Vine’s wine cellar designs range from traditional to modern to suit your tastes.
With years of experience in custom wine room designs, we do installations nationwide and have three local offices: Arizona, California and New York.
When you work with Heritage Vine, you will get a truly custom experience. We pride ourselves on being the best in the industry, and have been recognized worldwide for our outstanding, innovative, forward thinking designs and implementations.
Our work has been featured in the Wall Street Journal and the New York Post. We’ve also been awarded “Best of Houzz” for both design and client satisfaction on numerous occasions. Looking for someone to help you create the wine cellar of your dreams? We welcome the opportunity to work with you.
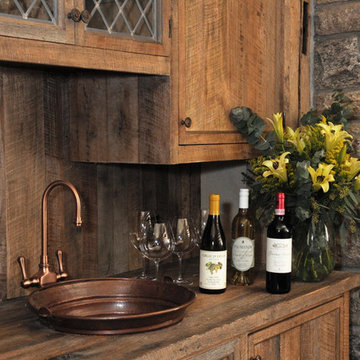
Foto di una cantina chic di medie dimensioni con pavimento in mattoni e portabottiglie a vista
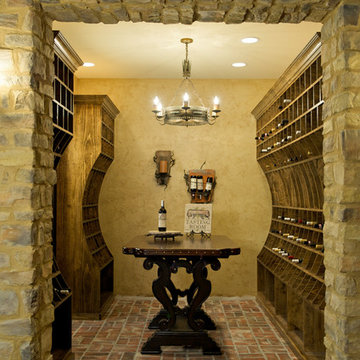
Idee per una cantina classica con pavimento in mattoni e rastrelliere portabottiglie
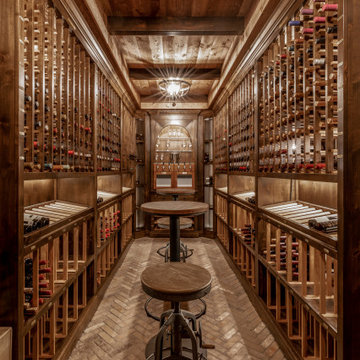
Custom made wine cellar with an Old World feel. Dark stained cabinetry, brick floors in herringbone pattern and wine tasting tables.
Ispirazione per una piccola cantina chic con pavimento in mattoni e rastrelliere portabottiglie
Ispirazione per una piccola cantina chic con pavimento in mattoni e rastrelliere portabottiglie
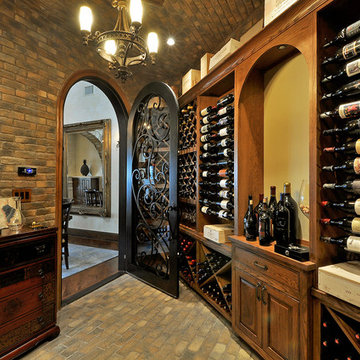
Lori Anderson
Allison Cartwright, Photography
Cabinets Deluxe
Stone Solutions
Legend Lighting
Immagine di un'ampia cantina chic con pavimento in mattoni e rastrelliere portabottiglie
Immagine di un'ampia cantina chic con pavimento in mattoni e rastrelliere portabottiglie
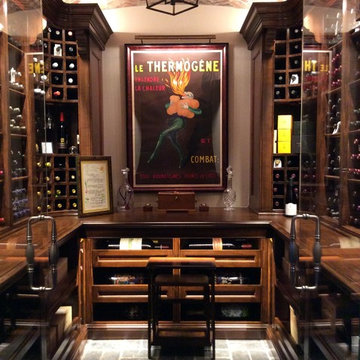
Significant Homes LLC
VanderHorn Architects
From grand estates, to exquisite country homes, to whole house renovations, the quality and attention to detail of a "Significant Homes" custom home is immediately apparent. Full time on-site supervision, a dedicated office staff and hand picked professional craftsmen are the team that take you from groundbreaking to occupancy. Every "Significant Homes" project represents 45 years of luxury homebuilding experience, and a commitment to quality widely recognized by architects, the press and, most of all....thoroughly satisfied homeowners. Our projects have been published in Architectural Digest 6 times along with many other publications and books. Though the lion share of our work has been in Fairfield and Westchester counties, we have built homes in Palm Beach, Aspen, Maine, Nantucket and Long Island.
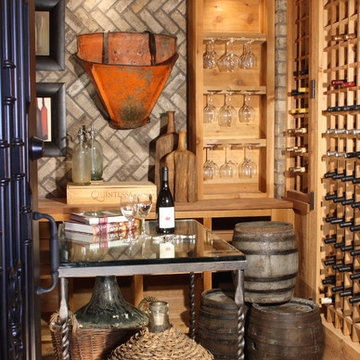
Foto di una grande cantina chic con pavimento in mattoni e rastrelliere portabottiglie
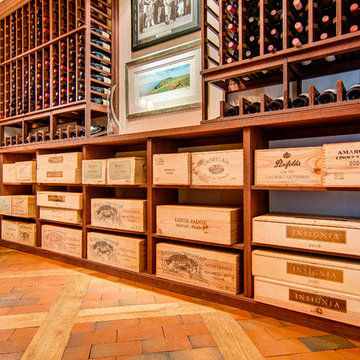
Foto di una cantina chic di medie dimensioni con pavimento in mattoni e portabottiglie a vista
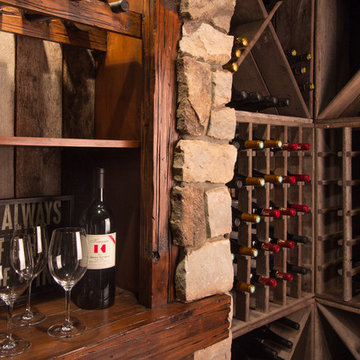
A better look at the distressed Alder tasting station.
Zecchini Photography
Immagine di una grande cantina classica con pavimento in mattoni e rastrelliere portabottiglie
Immagine di una grande cantina classica con pavimento in mattoni e rastrelliere portabottiglie
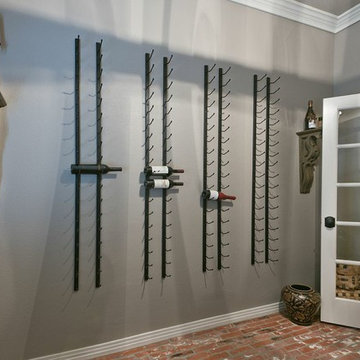
Ric J Photography
Idee per una grande cantina chic con pavimento in mattoni e portabottiglie a vista
Idee per una grande cantina chic con pavimento in mattoni e portabottiglie a vista
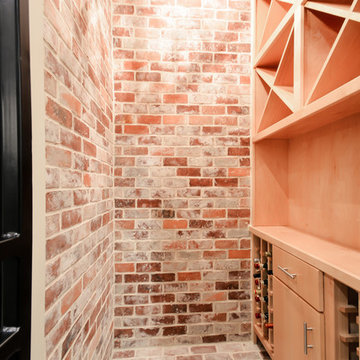
Ispirazione per una piccola cantina classica con pavimento in mattoni e portabottiglie a scomparti romboidali
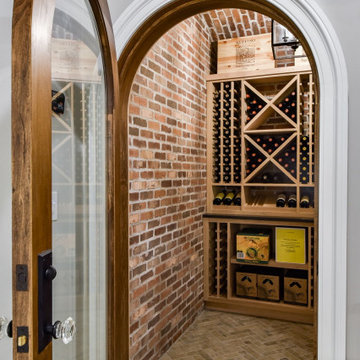
Foto di una cantina classica di medie dimensioni con pavimento in mattoni, rastrelliere portabottiglie e pavimento beige
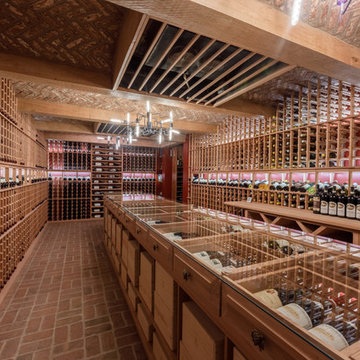
We were thrilled to be working again with these long-time clients in Villanova, PA, to create a two-room wine cellar. This entailed renovating an existing part of their basement and adding an additional room. The best part about this project? The second room is accessed through a secret door! We designed the mechanism that opens the secret door:the door is opened by pressing the cork of a certain wine bottle.
This 8,000-bottle capacity wine cellar features all redwood custom-built shelving, and redwood, glass top display tables. The first room has a redwood paneled ceiling and porcelain tile floors. The second room's ceiling is made from reclaimed wine barrels and the beams are made from cherry wood. The floors are reclaimed brick laid in a two-over-two pattern.
RUDLOFF Custom Builders has won Best of Houzz for Customer Service in 2014, 2015 2016 and 2017. We also were voted Best of Design in 2016, 2017 and 2018, which only 2% of professionals receive. Rudloff Custom Builders has been featured on Houzz in their Kitchen of the Week, What to Know About Using Reclaimed Wood in the Kitchen as well as included in their Bathroom WorkBook article. We are a full service, certified remodeling company that covers all of the Philadelphia suburban area. This business, like most others, developed from a friendship of young entrepreneurs who wanted to make a difference in their clients’ lives, one household at a time. This relationship between partners is much more than a friendship. Edward and Stephen Rudloff are brothers who have renovated and built custom homes together paying close attention to detail. They are carpenters by trade and understand concept and execution. RUDLOFF CUSTOM BUILDERS will provide services for you with the highest level of professionalism, quality, detail, punctuality and craftsmanship, every step of the way along our journey together.
Specializing in residential construction allows us to connect with our clients early in the design phase to ensure that every detail is captured as you imagined. One stop shopping is essentially what you will receive with RUDLOFF CUSTOM BUILDERS from design of your project to the construction of your dreams, executed by on-site project managers and skilled craftsmen. Our concept: envision our client’s ideas and make them a reality. Our mission: CREATING LIFETIME RELATIONSHIPS BUILT ON TRUST AND INTEGRITY.
Photo Credit: JMB Photoworks
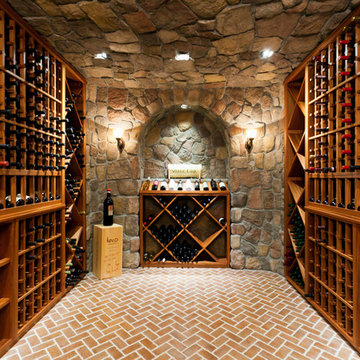
Custom built wine room with brick floor, stone niche and ceiling, and sapele wine racks w clear coat of lacquer and climate control.
Foto di una grande cantina chic con pavimento in mattoni, rastrelliere portabottiglie e pavimento rosso
Foto di una grande cantina chic con pavimento in mattoni, rastrelliere portabottiglie e pavimento rosso
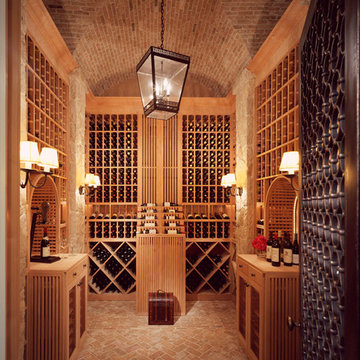
Work performed as Project Manager at Landry Design Group, photography by Erhard Pfeiffer.
Ispirazione per una cantina chic di medie dimensioni con pavimento in mattoni, portabottiglie a vista e pavimento beige
Ispirazione per una cantina chic di medie dimensioni con pavimento in mattoni, portabottiglie a vista e pavimento beige
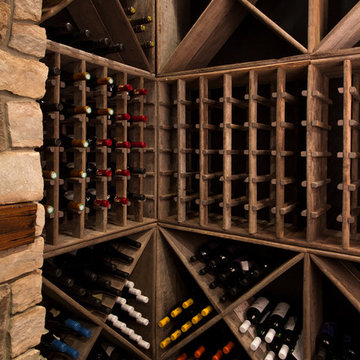
These wine racks are made entirely of reclaimed wood from the clients property. Notice the two types of racks giving the room extra depth.
Zecchini Photography
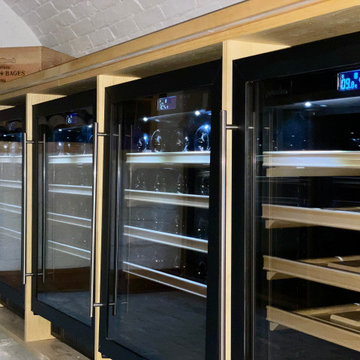
This arched ceiling space offers great original features such as stone flooring and open brickwork. The client requested a storage space for the wine collection. The basement wine room must offer optimum conditions for long term storage. Due to the location of the space, air conditioning would not be feasible. With that in mind, we designed a room with 8 ArteVino COSY’s. These wine cabinets offer a suitable place to house ageing wine collection whilst additional racking provides a location for the more ‘drinkable’ bottles.
To finish the wine room, joinery around the wine cabinets creates a worktop and tasting area and soft led lighting highlights the fridges below.
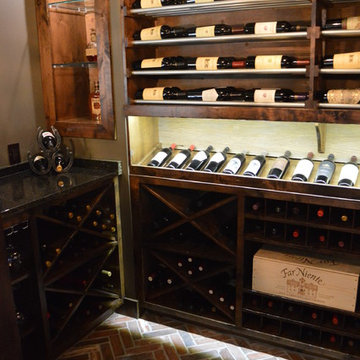
Immagine di una piccola cantina chic con pavimento in mattoni e rastrelliere portabottiglie
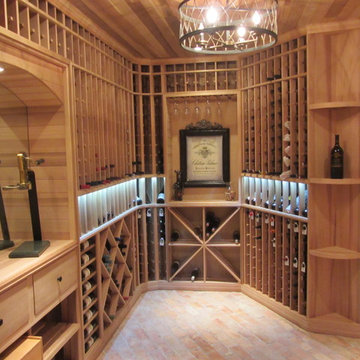
Baltic Leisure created this custom wine cellar located in a residence in Bryn Mawr, Pa. The ceiling is covered with clear T & G western red cedar. The wine is climate controlled using a ductless split system with an outdoor condenser.
289 Foto di cantine classiche con pavimento in mattoni
6