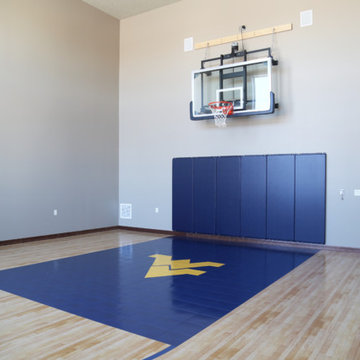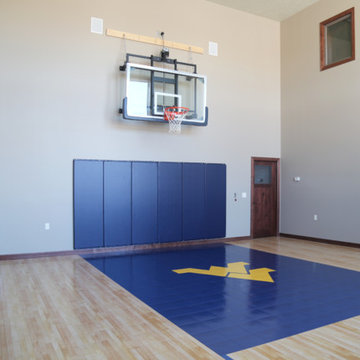200 Foto di campi sportivi coperti con pareti bianche
Filtra anche per:
Budget
Ordina per:Popolari oggi
121 - 140 di 200 foto
1 di 3
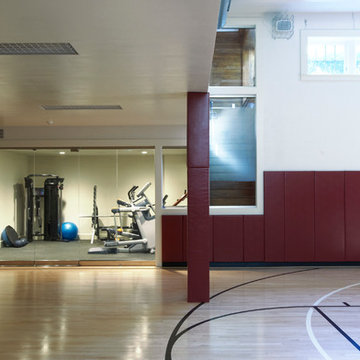
Jeff McNamara
Idee per un ampio campo sportivo coperto chic con pareti bianche e parquet chiaro
Idee per un ampio campo sportivo coperto chic con pareti bianche e parquet chiaro
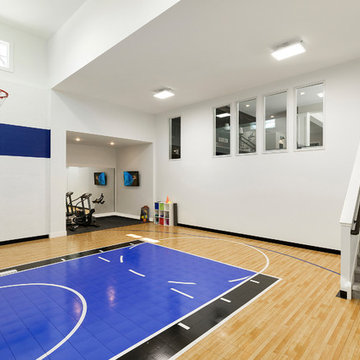
Spacecrafting
Immagine di un grande campo sportivo coperto con pareti bianche e pavimento multicolore
Immagine di un grande campo sportivo coperto con pareti bianche e pavimento multicolore
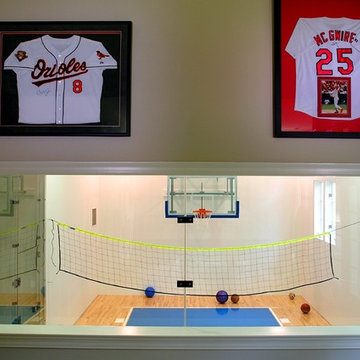
Sited on a sloping and densely wooded lot along the Potomac River in the Falcon Ridge neighborhood where exceptional architecture on large, verdant lots is the norm, the owners of this new home required a plan flexible enough to accommodate a growing family, a variety of in-home entertainment options, and recreational pursuits for children and their friends. Stylistically, our clients desired an historic aesthetic reminiscent of an English baronial manor that projects the traditional values and culture of Virginia and Washington D.C. In short, this is a trophy home meant to convey power, status and wealth. Due to site constraints, house size, and a basement sport court, we employed a straightforward structural scheme overlaid with a highly detailed exterior and interior envelope.
Featuring six fireplaces, coffered ceilings, a two-story entry foyer complete with a custom entry door, our solution employs a series of formally organized principal rooms overlooking private terraces and a large tract of pre-civil war Black Walnut trees. The large formal living area, dubbed the Hunt Room, is the home’s show piece space and is finished with cherry wainscoting, a Rumford fireplace, media center, full wet bar, antique-glass cabinetry and two sets of French doors leading to an outdoor dining terrace. The Kitchen features floor-to-ceiling cabinetry, top of the line appliances, walk-in pantry and a family-dining area. The sunken family room boasts custom built-ins, expansive picture windows, wood-burning fireplace and access to the conservatory which warehouses a grand piano in a radiused window bay overlooking the side yard.
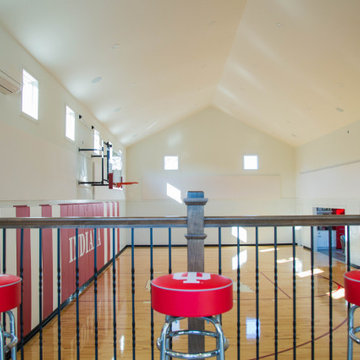
The view from the "sky box".
Ispirazione per un ampio campo sportivo coperto classico con pareti bianche, pavimento in legno verniciato, pavimento multicolore e soffitto a volta
Ispirazione per un ampio campo sportivo coperto classico con pareti bianche, pavimento in legno verniciato, pavimento multicolore e soffitto a volta

A clean, transitional home design. This home focuses on ample and open living spaces for the family, as well as impressive areas for hosting family and friends. The quality of materials chosen, combined with simple and understated lines throughout, creates a perfect canvas for this family’s life. Contrasting whites, blacks, and greys create a dramatic backdrop for an active and loving lifestyle.
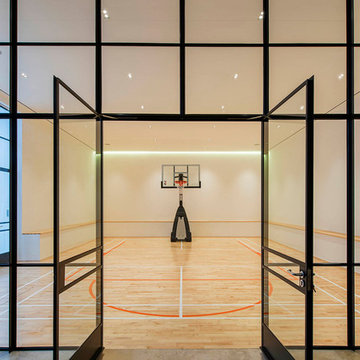
Light House Designs were able to come up with some fun lighting solutions for the home bar, gym and indoor basket ball court in this property.
Photos by Tom St Aubyn
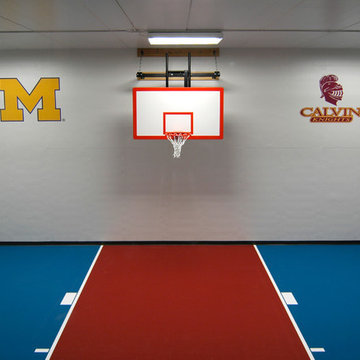
The Parkgate was designed from the inside out to give homage to the past. It has a welcoming wraparound front porch and, much like its ancestors, a surprising grandeur from floor to floor. The stair opens to a spectacular window with flanking bookcases, making the family space as special as the public areas of the home. The formal living room is separated from the family space, yet reconnected with a unique screened porch ideal for entertaining. The large kitchen, with its built-in curved booth and large dining area to the front of the home, is also ideal for entertaining. The back hall entry is perfect for a large family, with big closets, locker areas, laundry home management room, bath and back stair. The home has a large master suite and two children's rooms on the second floor, with an uncommon third floor boasting two more wonderful bedrooms. The lower level is every family’s dream, boasting a large game room, guest suite, family room and gymnasium with 14-foot ceiling. The main stair is split to give further separation between formal and informal living. The kitchen dining area flanks the foyer, giving it a more traditional feel. Upon entering the home, visitors can see the welcoming kitchen beyond.
Photographer: David Bixel
Builder: DeHann Homes
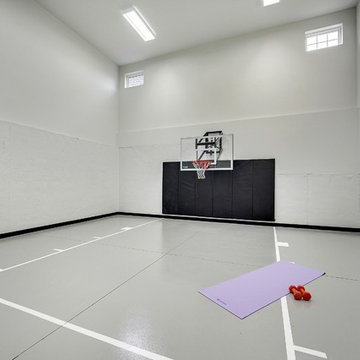
This interior sport court features half-court basketball and a hoop.
Photography by Spacecrafting
Idee per un grande campo sportivo coperto chic con pareti bianche
Idee per un grande campo sportivo coperto chic con pareti bianche
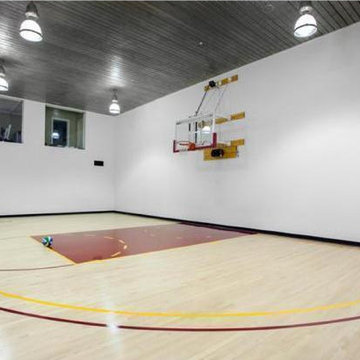
Interior Design By LoriDennis.com
Immagine di un ampio campo sportivo coperto chic con pareti bianche
Immagine di un ampio campo sportivo coperto chic con pareti bianche
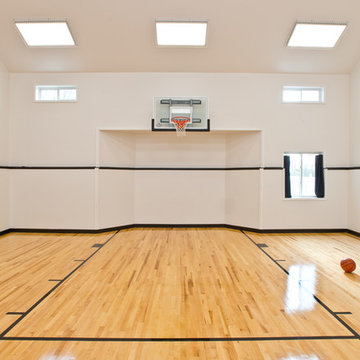
Hub Willson Photography
Foto di un campo sportivo coperto classico con pareti bianche e parquet chiaro
Foto di un campo sportivo coperto classico con pareti bianche e parquet chiaro
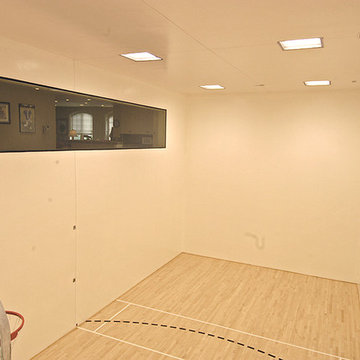
Home built by Arjay Builders Inc.
Immagine di un ampio campo sportivo coperto stile rurale con pareti bianche e parquet chiaro
Immagine di un ampio campo sportivo coperto stile rurale con pareti bianche e parquet chiaro
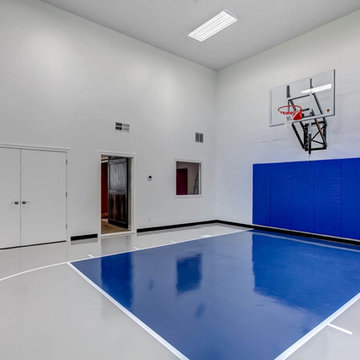
2 story indoor sport court - perfect space to run off steam in Minnesota's winter months! Fall Parade of Homes Model #248 | Creek Hill Custom Homes
Foto di un ampio campo sportivo coperto con pareti bianche
Foto di un ampio campo sportivo coperto con pareti bianche
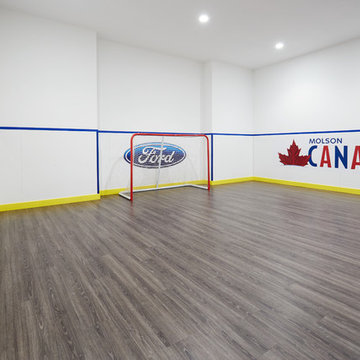
Idee per un ampio campo sportivo coperto chic con pareti bianche e pavimento grigio
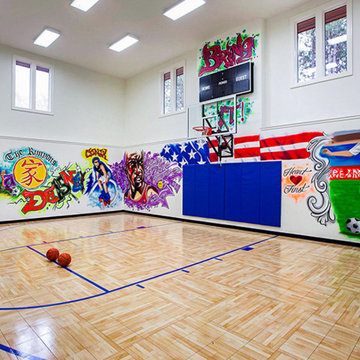
Foto di un grande campo sportivo coperto classico con pareti bianche, parquet chiaro e pavimento marrone
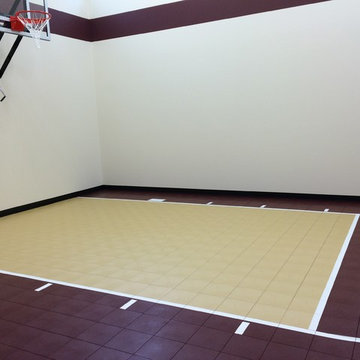
No one does a home gym better than Sport Court! From Multiple athletic flooring options to virtually anything you can imagine to put into a gym, we are your one source. We sell and install only the finest products that meet or standards of excellence.
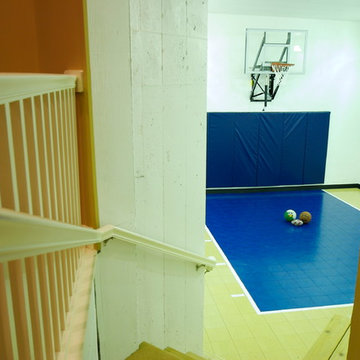
Immagine di un campo sportivo coperto tradizionale di medie dimensioni con pareti bianche
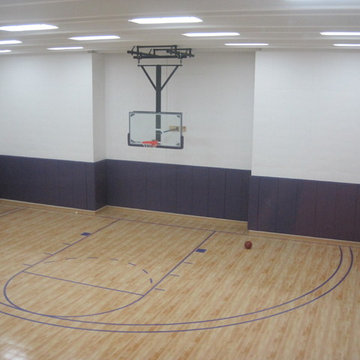
Immagine di un ampio campo sportivo coperto classico con pareti bianche e parquet chiaro
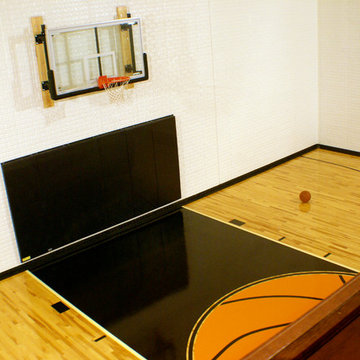
Immagine di un campo sportivo coperto design di medie dimensioni con pareti bianche e parquet chiaro
200 Foto di campi sportivi coperti con pareti bianche
7
