Armadi e Cabine Armadio con ante in legno scuro
Filtra anche per:
Budget
Ordina per:Popolari oggi
21 - 40 di 4.810 foto
1 di 2
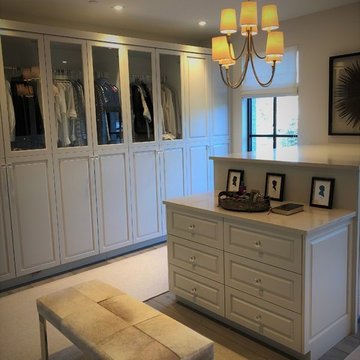
Beautiful Custom Master Closet
Idee per un grande spazio per vestirsi unisex classico con ante in legno scuro, parquet chiaro e pavimento grigio
Idee per un grande spazio per vestirsi unisex classico con ante in legno scuro, parquet chiaro e pavimento grigio
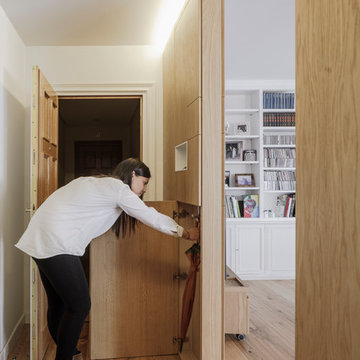
Idee per una cabina armadio moderna con ante in legno scuro e pavimento in legno massello medio
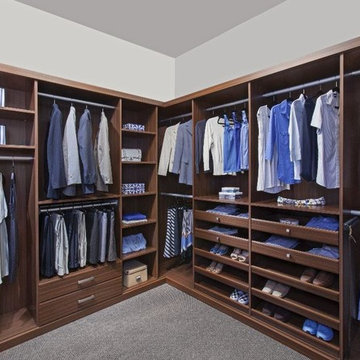
Immagine di una grande cabina armadio per uomo chic con nessun'anta, ante in legno scuro, moquette e pavimento grigio
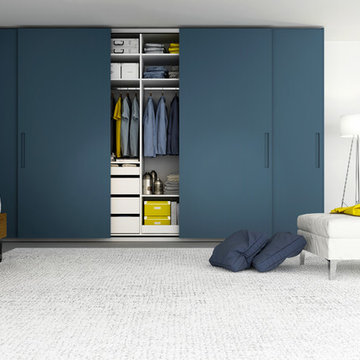
Esempio di un grande armadio o armadio a muro unisex minimalista con ante lisce e ante in legno scuro
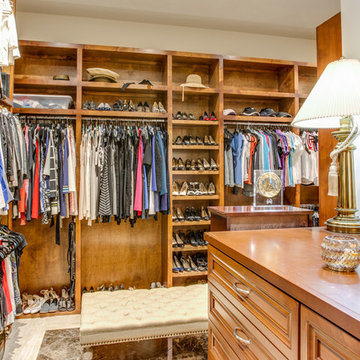
Four Walls Photography
Esempio di un grande spazio per vestirsi per donna classico con ante con bugna sagomata, ante in legno scuro, pavimento in marmo e pavimento bianco
Esempio di un grande spazio per vestirsi per donna classico con ante con bugna sagomata, ante in legno scuro, pavimento in marmo e pavimento bianco
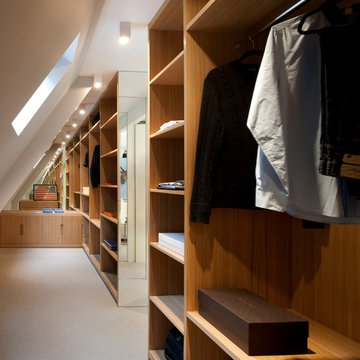
Clever layout design under the sloping roof allowed for the building of a 5 metre long walk-in wardrobe and shelving. The clever use of mirror emphasises the sleek design.
Photographer: Philip Vile

Photo Credit: Benjamin Benschneider
Idee per un grande spazio per vestirsi per uomo contemporaneo con ante lisce, ante in legno scuro e pavimento in legno massello medio
Idee per un grande spazio per vestirsi per uomo contemporaneo con ante lisce, ante in legno scuro e pavimento in legno massello medio
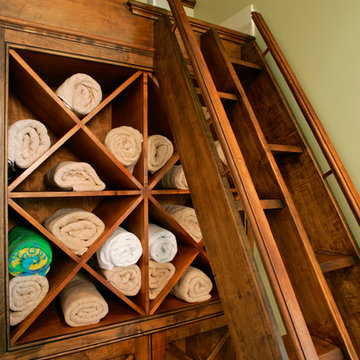
Pool cabana towel storage and ladder stair to loft. Designed and built by Trueblood.
Immagine di un piccolo armadio o armadio a muro chic con nessun'anta e ante in legno scuro
Immagine di un piccolo armadio o armadio a muro chic con nessun'anta e ante in legno scuro

Alan Barley, AIA
This soft hill country contemporary family home is nestled in a surrounding live oak sanctuary in Spicewood, Texas. A screened-in porch creates a relaxing and welcoming environment while the large windows flood the house with natural lighting. The large overhangs keep the hot Texas heat at bay. Energy efficient appliances and site specific open house plan allows for a spacious home while taking advantage of the prevailing breezes which decreases energy consumption.
screened in porch, austin luxury home, austin custom home, barleypfeiffer architecture, barleypfeiffer, wood floors, sustainable design, soft hill contemporary, sleek design, pro work, modern, low voc paint, live oaks sanctuary, live oaks, interiors and consulting, house ideas, home planning, 5 star energy, hill country, high performance homes, green building, fun design, 5 star applance, find a pro, family home, elegance, efficient, custom-made, comprehensive sustainable architects, barley & pfeiffer architects,
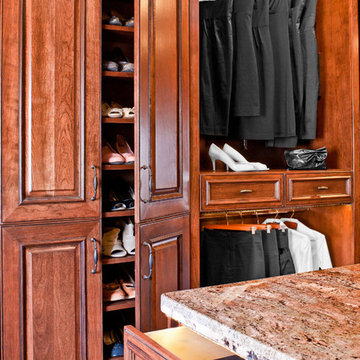
Keechi Creek Builders
Ispirazione per una grande cabina armadio per donna classica con ante con bugna sagomata, ante in legno scuro e pavimento in legno massello medio
Ispirazione per una grande cabina armadio per donna classica con ante con bugna sagomata, ante in legno scuro e pavimento in legno massello medio
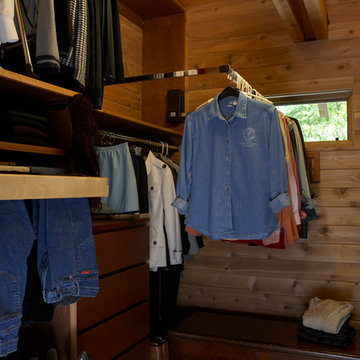
An 8' square master closet with 112" walls provides ample storage for two. Pull-down racks and pull-out pant rack by Rev-a-shelf.
©Rachel Olsson
Foto di una cabina armadio unisex tradizionale di medie dimensioni con ante lisce, ante in legno scuro, parquet scuro e travi a vista
Foto di una cabina armadio unisex tradizionale di medie dimensioni con ante lisce, ante in legno scuro, parquet scuro e travi a vista
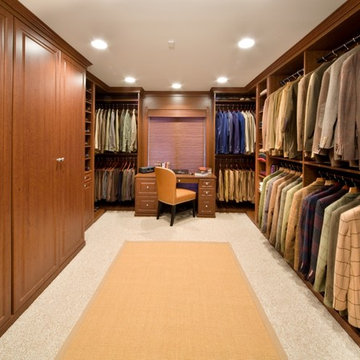
Foto di un'ampia cabina armadio per uomo minimal con ante con bugna sagomata, ante in legno scuro e moquette
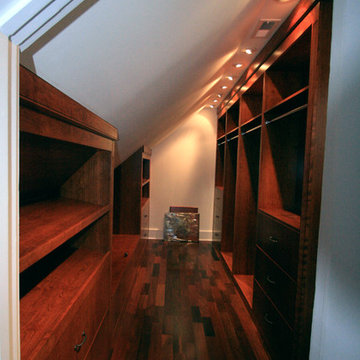
From two unused attic spaces, we built 2 walk-in closets, a walk-in storage space, a full bathroom, and a walk-in linen closet.
Each closet boasts 15 linear feet of shoe storage, 9 linear feet for hanging clothes, 50 cubic feet of drawer space, and 20 cubic feet for shelf storage. In one closet, space was made for a Tibetan bench that the owner wanted to use as a focal point. In the other closet, we designed a built-in hope chest, adding both storage and seating.
A full bathroom was created from a 5 foot linen closet, a 6 foot closet, and some of the attic space. The shower was custom designed for the space, with niches for toiletries and a custom-built bench. The vanity was also custom-built. The accent tile of the shower was used for the trim along the ceiling.
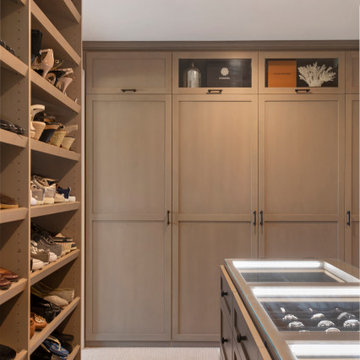
Custom walk in closet with a island to display watches and jewelry designed JL Interiors.
JL Interiors is a LA-based creative/diverse firm that specializes in residential interiors. JL Interiors empowers homeowners to design their dream home that they can be proud of! The design isn’t just about making things beautiful; it’s also about making things work beautifully. Contact us for a free consultation Hello@JLinteriors.design _ 310.390.6849_ www.JLinteriors.design
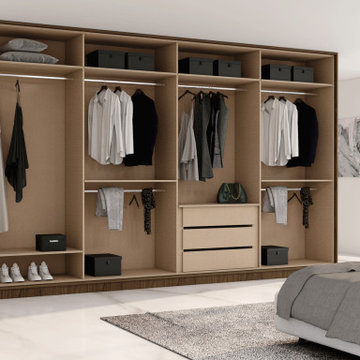
Here comes the stylish top hung built-in wooden sliding wardrobe in washiba brown & Matera finish. The fully wooden door creates the impression of a modern interior. The wardrobe becomes more user-friendly with the soft-closure feature added to the Italian sliding fitted wardrobe. Take a look our our latest Wooden & Glass Sliding Wardrobe in Hidalgo Leon Finish. Our sliding doors on rails are made with high precision rollers and bearings, which helps in better daily usage.
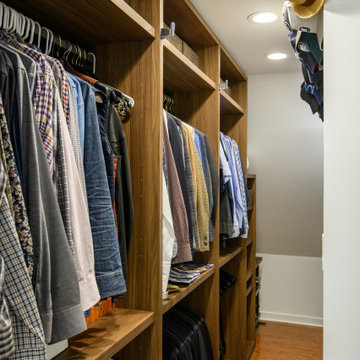
A custom made Walnut closet in a modern bi-level condominium.
Foto di un armadio incassato per uomo moderno di medie dimensioni con nessun'anta, ante in legno scuro, pavimento in legno massello medio e pavimento marrone
Foto di un armadio incassato per uomo moderno di medie dimensioni con nessun'anta, ante in legno scuro, pavimento in legno massello medio e pavimento marrone
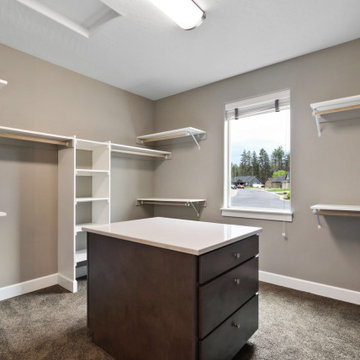
Walk in closet
Idee per una grande cabina armadio unisex stile americano con ante in stile shaker, ante in legno scuro, moquette e pavimento marrone
Idee per una grande cabina armadio unisex stile americano con ante in stile shaker, ante in legno scuro, moquette e pavimento marrone
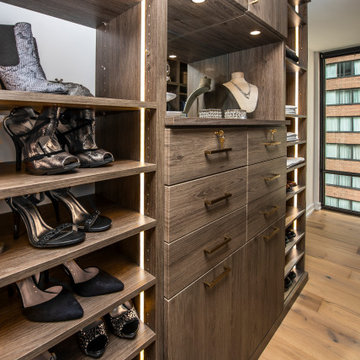
A center hutch with shelves on either side provides a staging area. The hutch is backed by a mirror.
Ispirazione per una grande cabina armadio unisex design con ante lisce, ante in legno scuro, parquet chiaro e pavimento beige
Ispirazione per una grande cabina armadio unisex design con ante lisce, ante in legno scuro, parquet chiaro e pavimento beige
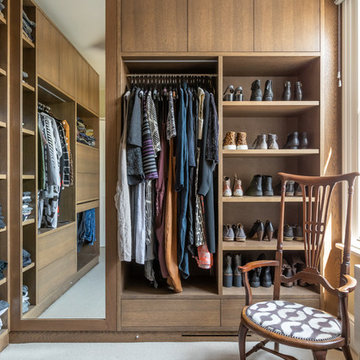
In the smallest room in the house we were asked to design some storage for our clients clothes. because the space was tight it was best to design something that fitted in perfectly using every last bit of space imaginable. The mirror hides the wall where the chimney stack runs to give the impression of more space.
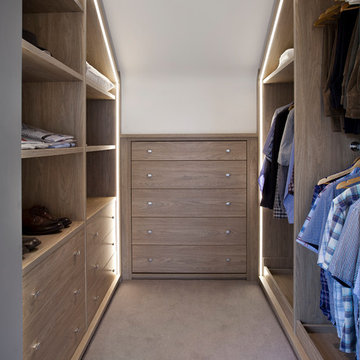
Foto di una cabina armadio per uomo minimal di medie dimensioni con nessun'anta, ante in legno scuro, moquette e pavimento marrone
Armadi e Cabine Armadio con ante in legno scuro
2