Armadi e Cabine Armadio color legno con ante in legno scuro
Filtra anche per:
Budget
Ordina per:Popolari oggi
1 - 20 di 354 foto
1 di 3
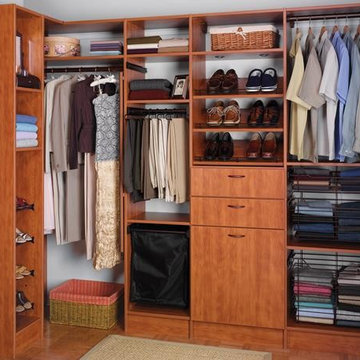
Custom Walk-In Closet shown in a Mahogany finish. This simple and efficient design provides maximum storage for a medium to small space. Integrated hanging areas provide long hang areas for dresses and coats as well as two short hang areas for shirts and pants. Modern metal storage baskets and shoe racks as well as two built in hamper systems (Seen at center lower drawer and lower left of drawers) add to the efficiency of this design. Finishing touches include bronze accent hardware and lower toe kicks.
Call Today to schedule your free in home consultation, and be sure to ask about our monthly promotions.
Tailored Living® & Premier Garage® Grand Strand / Mount Pleasant
OFFICE: 843-957-3309
EMAIL: jsnash@tailoredliving.com
WEB: tailoredliving.com/myrtlebeach
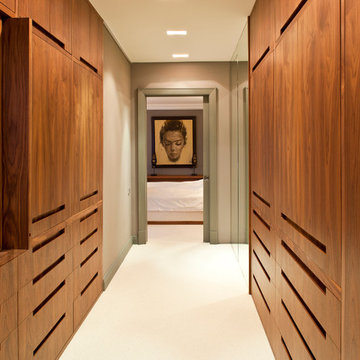
дизайн и реализация "Поверхности и Предметы", фотограф Евгений Кулибаба
Immagine di una cabina armadio unisex design con ante in legno scuro e ante lisce
Immagine di una cabina armadio unisex design con ante in legno scuro e ante lisce
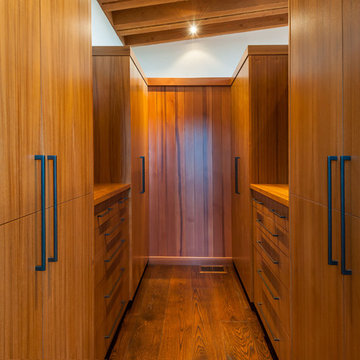
Vance Fox
Foto di una cabina armadio design con ante lisce, ante in legno scuro e pavimento in legno massello medio
Foto di una cabina armadio design con ante lisce, ante in legno scuro e pavimento in legno massello medio

Photo Credit: Benjamin Benschneider
Idee per un grande spazio per vestirsi per uomo contemporaneo con ante lisce, ante in legno scuro e pavimento in legno massello medio
Idee per un grande spazio per vestirsi per uomo contemporaneo con ante lisce, ante in legno scuro e pavimento in legno massello medio

Alan Barley, AIA
This soft hill country contemporary family home is nestled in a surrounding live oak sanctuary in Spicewood, Texas. A screened-in porch creates a relaxing and welcoming environment while the large windows flood the house with natural lighting. The large overhangs keep the hot Texas heat at bay. Energy efficient appliances and site specific open house plan allows for a spacious home while taking advantage of the prevailing breezes which decreases energy consumption.
screened in porch, austin luxury home, austin custom home, barleypfeiffer architecture, barleypfeiffer, wood floors, sustainable design, soft hill contemporary, sleek design, pro work, modern, low voc paint, live oaks sanctuary, live oaks, interiors and consulting, house ideas, home planning, 5 star energy, hill country, high performance homes, green building, fun design, 5 star applance, find a pro, family home, elegance, efficient, custom-made, comprehensive sustainable architects, barley & pfeiffer architects,
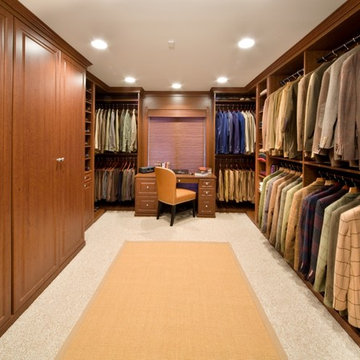
Foto di un'ampia cabina armadio per uomo minimal con ante con bugna sagomata, ante in legno scuro e moquette
This terrific walk-through closet (accessible from either end of this space) was designed with jewellery drawers, laundry hampers, belt and tie storage, plenty of hanging space, and even big deep drawers below the window seat for bulky items like extra blankets and pillows, luggage, or bulky sweaters!

This project was the remodel of a master suite in San Francisco’s Noe Valley neighborhood. The house is an Edwardian that had a story added by a developer. The master suite was done functional yet without any personal touches. The owners wanted to personalize all aspects of the master suite: bedroom, closets and bathroom for an enhanced experience of modern luxury.
The bathroom was gutted and with an all new layout, a new shower, toilet and vanity were installed along with all new finishes.
The design scope in the bedroom was re-facing the bedroom cabinets and drawers as well as installing custom floating nightstands made of toasted bamboo. The fireplace got a new gas burning insert and was wrapped in stone mosaic tile.
The old closet was a cramped room which was removed and replaced with two-tone bamboo door closet cabinets. New lighting was installed throughout.
General Contractor:
Brad Doran
http://www.dcdbuilding.com

Built from the ground up on 80 acres outside Dallas, Oregon, this new modern ranch house is a balanced blend of natural and industrial elements. The custom home beautifully combines various materials, unique lines and angles, and attractive finishes throughout. The property owners wanted to create a living space with a strong indoor-outdoor connection. We integrated built-in sky lights, floor-to-ceiling windows and vaulted ceilings to attract ample, natural lighting. The master bathroom is spacious and features an open shower room with soaking tub and natural pebble tiling. There is custom-built cabinetry throughout the home, including extensive closet space, library shelving, and floating side tables in the master bedroom. The home flows easily from one room to the next and features a covered walkway between the garage and house. One of our favorite features in the home is the two-sided fireplace – one side facing the living room and the other facing the outdoor space. In addition to the fireplace, the homeowners can enjoy an outdoor living space including a seating area, in-ground fire pit and soaking tub.
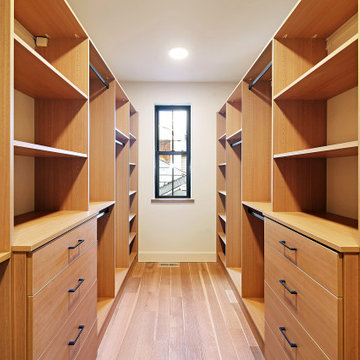
Beautifully designed master bedroom walk in closet with ample storage and built in shelving.
Idee per una grande cabina armadio unisex scandinava con ante lisce, ante in legno scuro, pavimento in legno massello medio e pavimento marrone
Idee per una grande cabina armadio unisex scandinava con ante lisce, ante in legno scuro, pavimento in legno massello medio e pavimento marrone
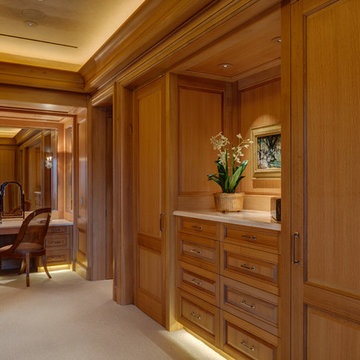
The millwork in the VIP Guest Bedroom and Dressing Room in slip matched rift and quartersawn white oak is an extraordinary example of the millworks art.

Esempio di una grande cabina armadio unisex minimal con ante lisce, ante in legno scuro, parquet chiaro e pavimento beige
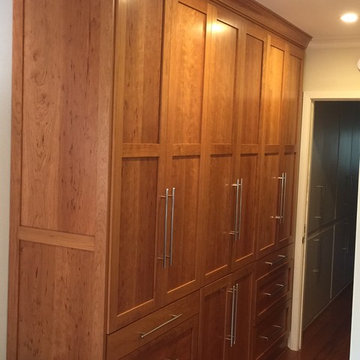
Paul Jackson
Esempio di un piccolo armadio o armadio a muro per uomo contemporaneo con ante in stile shaker, ante in legno scuro e parquet chiaro
Esempio di un piccolo armadio o armadio a muro per uomo contemporaneo con ante in stile shaker, ante in legno scuro e parquet chiaro
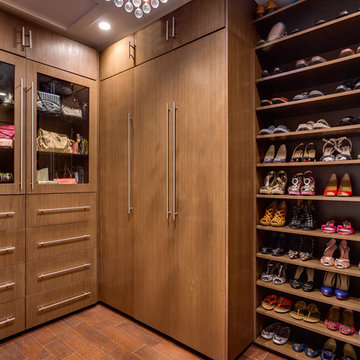
Foto di una cabina armadio unisex minimal con ante in legno scuro, parquet scuro, ante lisce e pavimento marrone
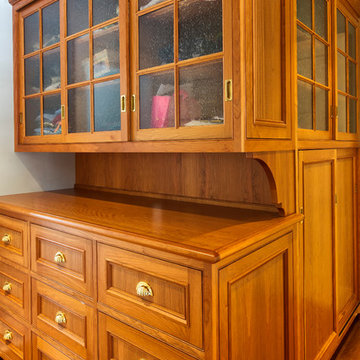
Oak cabinet in master dressing room with drawers and sliding doors.
Pete Weigley
Foto di una cabina armadio unisex chic con ante a filo, ante in legno scuro e pavimento in legno massello medio
Foto di una cabina armadio unisex chic con ante a filo, ante in legno scuro e pavimento in legno massello medio
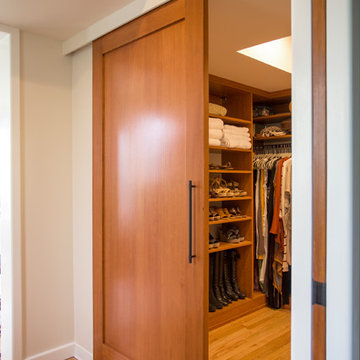
Alex Strazzanti
Esempio di un grande spazio per vestirsi unisex minimalista con ante lisce, ante in legno scuro e parquet chiaro
Esempio di un grande spazio per vestirsi unisex minimalista con ante lisce, ante in legno scuro e parquet chiaro
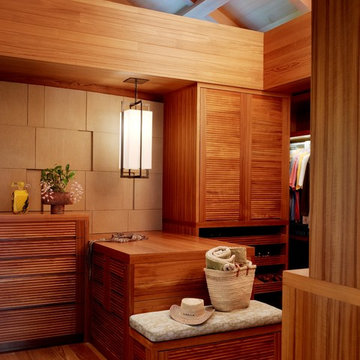
Photography by Joe Fletcher Photo
Esempio di una cabina armadio unisex tropicale con ante a persiana, ante in legno scuro, pavimento in legno massello medio e pavimento marrone
Esempio di una cabina armadio unisex tropicale con ante a persiana, ante in legno scuro, pavimento in legno massello medio e pavimento marrone
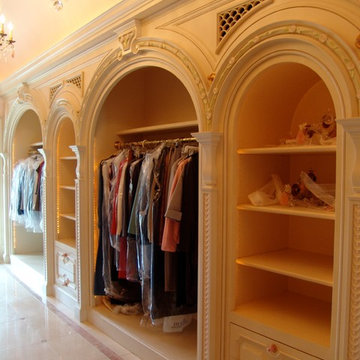
Esempio di ampi armadi e cabine armadio per uomo classici con ante di vetro e ante in legno scuro
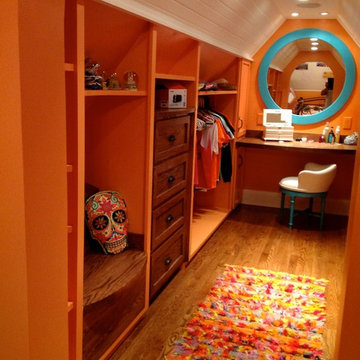
Mark Frateschi
Idee per uno spazio per vestirsi unisex eclettico di medie dimensioni con ante in stile shaker e ante in legno scuro
Idee per uno spazio per vestirsi unisex eclettico di medie dimensioni con ante in stile shaker e ante in legno scuro
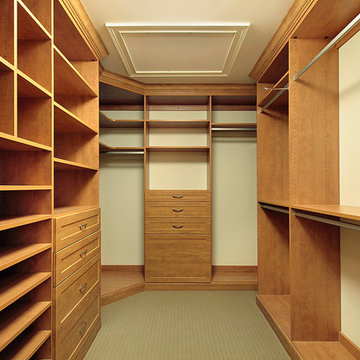
Idee per una cabina armadio moderna di medie dimensioni con ante con riquadro incassato, ante in legno scuro e pavimento grigio
Armadi e Cabine Armadio color legno con ante in legno scuro
1