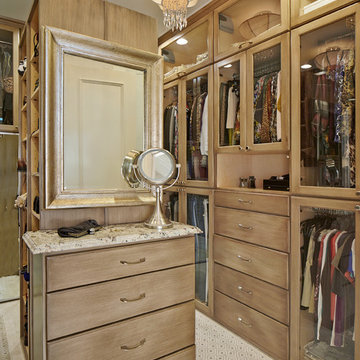Armadi e Cabine Armadio con ante in legno scuro
Filtra anche per:
Budget
Ordina per:Popolari oggi
81 - 100 di 4.810 foto
1 di 2
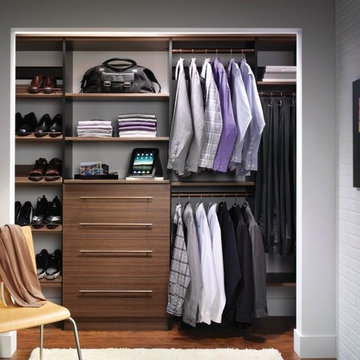
Ispirazione per un armadio o armadio a muro unisex chic di medie dimensioni con nessun'anta, ante in legno scuro e pavimento in legno massello medio
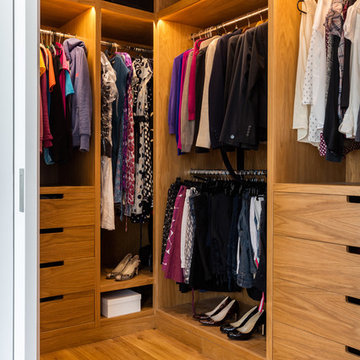
A large part of the front elevation and roof was entirely re-built (having been previously rendered). The original hand-carved Victorian brick detail was carefully removed in small sections and numbered, damaged pieces were repaired to restore this beautiful family home to it's late 19th century glory.
The stunning rear extension with large glass sliding doors and roof lights is an incredible kitchen, dining and family space, opening out onto a beautiful garden.
Plus a basement extension, bespoke joinery throughout, restored plaster mouldings and cornices, a stunning master ensuite with dressing room and decorated in a range of Little Greene shades.
Photography: Andrew Beasley
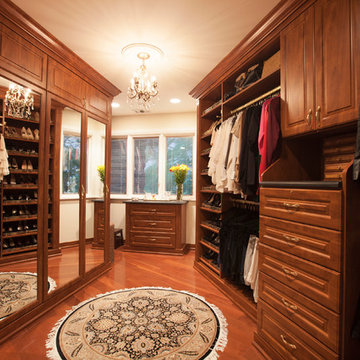
Foto di una cabina armadio unisex tradizionale di medie dimensioni con ante con bugna sagomata, ante in legno scuro, pavimento in legno massello medio e pavimento marrone
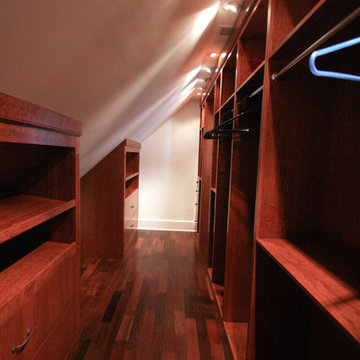
From two unused attic spaces, we built 2 walk-in closets, a walk-in storage space, a full bathroom, and a walk-in linen closet.
Each closet boasts 15 linear feet of shoe storage, 9 linear feet for hanging clothes, 50 cubic feet of drawer space, and 20 cubic feet for shelf storage. In one closet, space was made for a Tibetan bench that the owner wanted to use as a focal point. In the other closet, we designed a built-in hope chest, adding both storage and seating.
A full bathroom was created from a 5 foot linen closet, a 6 foot closet, and some of the attic space. The shower was custom designed for the space, with niches for toiletries and a custom-built bench. The vanity was also custom-built. The accent tile of the shower was used for the trim along the ceiling.
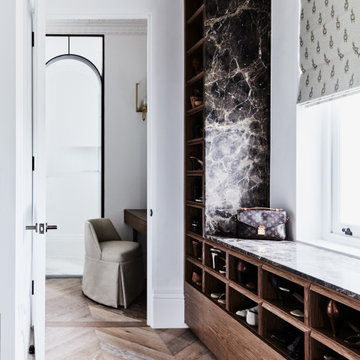
Foto di uno spazio per vestirsi unisex classico con nessun'anta, ante in legno scuro, pavimento in legno massello medio e pavimento marrone

This built-in closet system allows for a larger bedroom space while still creating plenty of storage.
Foto di un armadio incassato minimalista con ante lisce, ante in legno scuro, parquet chiaro e soffitto in legno
Foto di un armadio incassato minimalista con ante lisce, ante in legno scuro, parquet chiaro e soffitto in legno
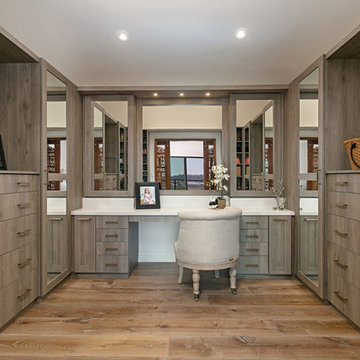
Idee per uno spazio per vestirsi contemporaneo con ante lisce, ante in legno scuro e pavimento in legno massello medio
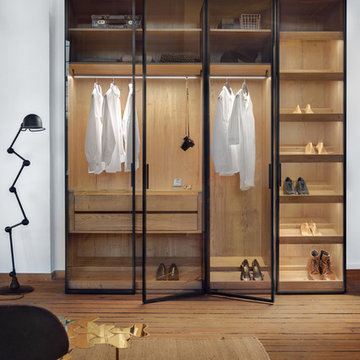
Trend Collection from BAU-Closets
Foto di una grande cabina armadio unisex moderna con ante di vetro, ante in legno scuro, parquet chiaro e pavimento marrone
Foto di una grande cabina armadio unisex moderna con ante di vetro, ante in legno scuro, parquet chiaro e pavimento marrone
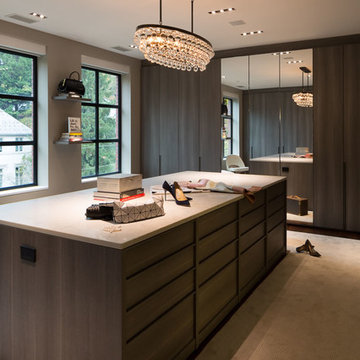
poliformdc.com
Idee per un'ampia cabina armadio per donna minimal con ante lisce, ante in legno scuro, moquette e pavimento beige
Idee per un'ampia cabina armadio per donna minimal con ante lisce, ante in legno scuro, moquette e pavimento beige
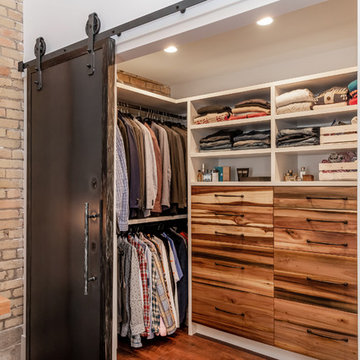
D&M Images
Ispirazione per una cabina armadio unisex industriale con ante lisce, ante in legno scuro, pavimento in laminato e pavimento marrone
Ispirazione per una cabina armadio unisex industriale con ante lisce, ante in legno scuro, pavimento in laminato e pavimento marrone
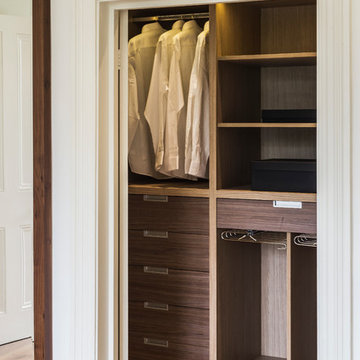
The dressing room was re-designed with bespoke oak full height joinery units to make the most of the space.
Idee per una cabina armadio unisex minimal di medie dimensioni con ante lisce, ante in legno scuro, pavimento in legno massello medio e pavimento beige
Idee per una cabina armadio unisex minimal di medie dimensioni con ante lisce, ante in legno scuro, pavimento in legno massello medio e pavimento beige

Expansive walk-in closet with island dresser, vanity, with medium hardwood finish and glass panel closets of this updated 1940's Custom Cape Ranch.
Architect: T.J. Costello - Hierarchy Architecture + Design, PLLC
Interior Designer: Helena Clunies-Ross
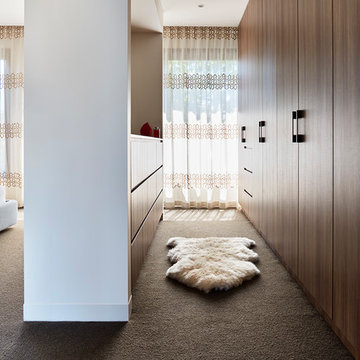
Rhiannon Slatter
Foto di una grande cabina armadio unisex design con ante lisce, ante in legno scuro, moquette e pavimento marrone
Foto di una grande cabina armadio unisex design con ante lisce, ante in legno scuro, moquette e pavimento marrone
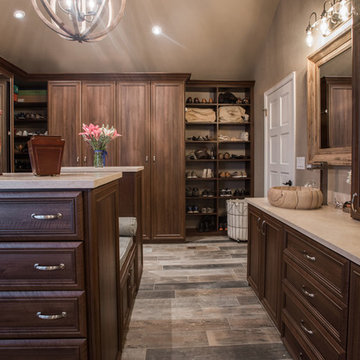
"When I first visited the client's house, and before seeing the space, I sat down with my clients to understand their needs. They told me they were getting ready to remodel their bathroom and master closet, and they wanted to get some ideas on how to make their closet better. The told me they wanted to figure out the closet before they did anything, so they presented their ideas to me, which included building walls in the space to create a larger master closet. I couldn't visual what they were explaining, so we went to the space. As soon as I got in the space, it was clear to me that we didn't need to build walls, we just needed to have the current closets torn out and replaced with wardrobes, create some shelving space for shoes and build an island with drawers in a bench. When I proposed that solution, they both looked at me with big smiles on their faces and said, 'That is the best idea we've heard, let's do it', then they asked me if I could design the vanity as well.
"I used 3/4" Melamine, Italian walnut, and Donatello thermofoil. The client provided their own countertops." - Leslie Klinck, Designer
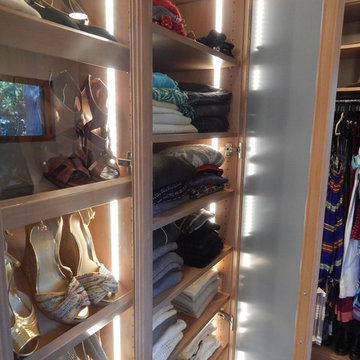
Large walk in closet with shoe and jewelry display.
Ispirazione per una cabina armadio per donna minimal di medie dimensioni con ante in legno scuro, pavimento in legno massello medio e pavimento marrone
Ispirazione per una cabina armadio per donna minimal di medie dimensioni con ante in legno scuro, pavimento in legno massello medio e pavimento marrone
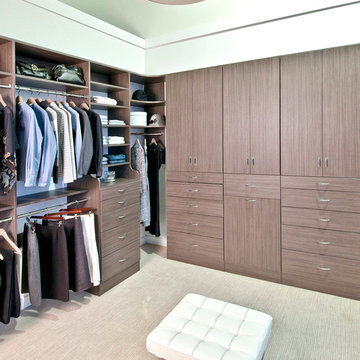
Foto di una grande cabina armadio per uomo design con ante lisce, ante in legno scuro e moquette
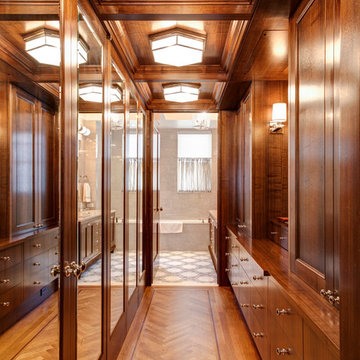
Idee per uno spazio per vestirsi per uomo tradizionale di medie dimensioni con ante con riquadro incassato, ante in legno scuro e pavimento in legno massello medio
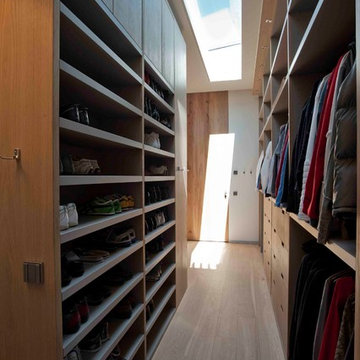
Idee per una grande cabina armadio unisex minimal con ante lisce, ante in legno scuro e parquet chiaro
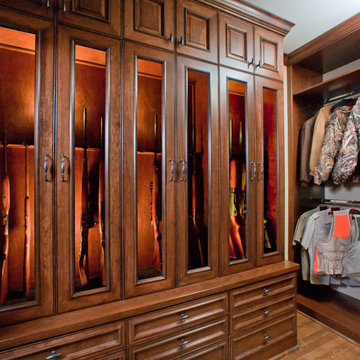
B-Rad Studios
Ispirazione per un grande spazio per vestirsi per uomo tradizionale con ante in legno scuro, pavimento in legno massello medio e ante con riquadro incassato
Ispirazione per un grande spazio per vestirsi per uomo tradizionale con ante in legno scuro, pavimento in legno massello medio e ante con riquadro incassato
Armadi e Cabine Armadio con ante in legno scuro
5
