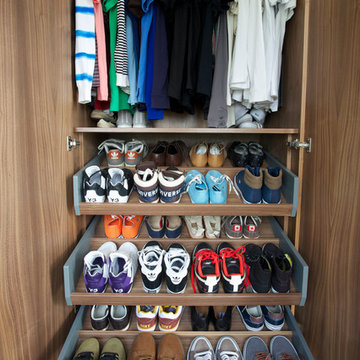Armadi e Cabine Armadio con ante con finitura invecchiata e ante in legno scuro
Filtra anche per:
Budget
Ordina per:Popolari oggi
1 - 20 di 4.995 foto
1 di 3
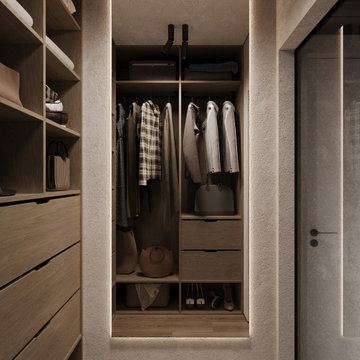
Esempio di una piccola cabina armadio unisex design con nessun'anta, ante in legno scuro, pavimento in laminato, pavimento marrone e soffitto in carta da parati

Eric Pamies
Foto di uno spazio per vestirsi unisex scandinavo con ante in legno scuro, pavimento in legno massello medio, ante lisce e pavimento marrone
Foto di uno spazio per vestirsi unisex scandinavo con ante in legno scuro, pavimento in legno massello medio, ante lisce e pavimento marrone

Tom Roe
Esempio di uno spazio per vestirsi per donna contemporaneo con nessun'anta, ante in legno scuro, moquette e pavimento grigio
Esempio di uno spazio per vestirsi per donna contemporaneo con nessun'anta, ante in legno scuro, moquette e pavimento grigio
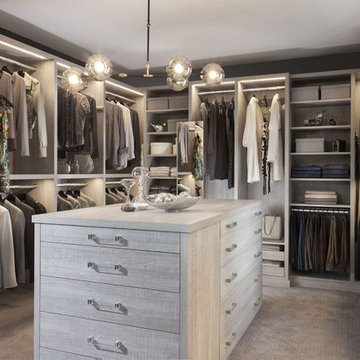
When you first walk into this dressing room, it’s the lighting that jumps out at you first. Each shelf is illuminated to show the brilliant colors and texture of the clothing. Light even pours through the big windows and draws your eye across the rooftops of Brooklyn to see the NYC skyline. It creates a feeling of brightness and positivity that energizes and enlivens. It’s a dressing room where you can look and feel your best as you begin your day.
Featured in a modern Italian Melamine and tastefully accented with complementing Matte Nickel hardware and Clear Acrylic handle pulls, this Chic Brooklyn Dressing Room proves to be not only stylish, but functional too.
This custom closet combines both high and low hanging sections, which afford you enough room to organize items based on size. This type of mechanism offers more depth than a standard hanging system.
The open shelving offers a substantial amount of depth, so you have plenty of space to personalize your room with mementos, collectibles and home decor. Adjustable shelves also give you the freedom to store items of all sizes from large shoe and boot boxes to smaller collectibles and scarves.
A functional key to closet design is being able to visualize and conveniently access items. There’s also something very appealing about having your items neatly displayed - especially when it comes to shoes. Our wide shoe shelves were purposely installed on a slant for easy access, allowing you to identify and grab your favorite footwear quickly and easily.
A spacious center island provides a place to relax while spreading out accessories and visualizing more possibilities. This center island was designed with extra drawer storage that includes a velvet lined jewelry drawer. Double jewelry drawers can add a sleek and useful dimension to any dressing room. An organized system will prevent tarnishing and with a designated spot for every piece, your jewelry stays organized and in perfect condition.
The space is maximized with smart storage features like an Elite Belt Rack and hook as well as Elite Valet Rods and a pull-out mirror. The unit also includes a Deluxe Pant Rack in a Matte Nickel finish. Thanks to the full-extension ball-bearing slides, everything is in complete view. This means you no longer have to waste time desperately hunting for something you know is hiding somewhere in your closet.
Lighting played a huge role in the design of this dressing room. In order to make the contents of the closet fully visible, we integrated a combination of energy efficient lighting options, including LED strip lights and touch dimmers as well as under-mounted shelf lights and sensor activated drawer lights. Efficient lighting options will put your wardrobe in full view early in the mornings and in the evenings when dressing rooms are used most.
Dressing rooms act as a personal sanctuary for mixing and matching the perfect ensemble. Your closet should cater to your personal needs, whether it’s top shelving or extra boot and hat storage. A well designed space can make dressing much easier - even on rushed mornings.
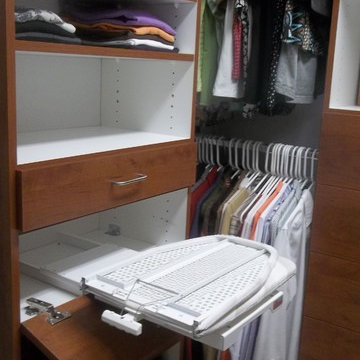
Smaller spaces can still be efficient. A good design makes the closet feel bigger than it is. An in-drawer ironing board takes the work out of pressing clothing.
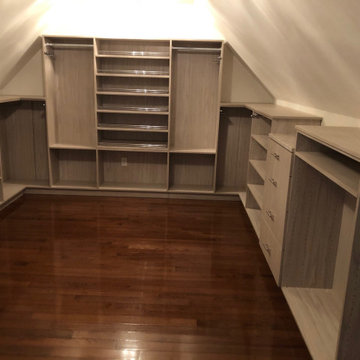
A finished attic room in the Boston area gets a makeover with custom designed closet featuring slanted shoe shelves, stone countertop, valet rods, tie racks, belt racks, solid wood drawers and a cohesive toe base platform to tie the room together. This closet is done in a fun medium tone wood grain look.
Closettec is the Boston and Providence area’s ONLY custom closet fabricators to combine custom closet, cabinetry, wood, stone, metal and glass fabrication all under one roof. We also serve the following areas outside of Boston – East Lyme, Niantic, Waterford, Mystic, Stonington, North Reading, Middleton, Lynnfield, Wakefield, Peabody, Danvers, Beverly, Salem, Marblehead, Lynn, Saugus, Revere, Stoneham, Melrose, Winchester, Woburn, Burlington, Wilmington, Billerica, Tewksbury, Nashua, Lowell, Chelmsford, Derry, Andover, Lawrence, Methuen, Haverill, Amesbury, Newburyport, Newton, Medford, Arlington, Somerville, Belmont, Cambridge, Watertown, Waltham, Weston, Wellesley, Needham, Dedham, Natick, Framingham, Westborough, Lincoln, Lexington, Wayland, Worcester, Narragansett, Newport, Jamestown.
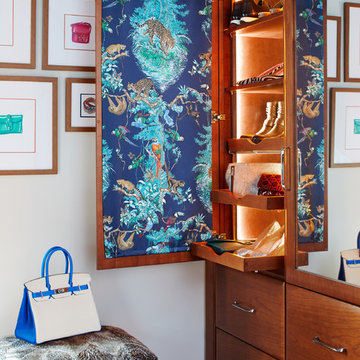
Our “challenge” facing these empty nesters was what to do with that one last lonely bedroom once the kids had left the nest. Actually not so much of a challenge as this client knew exactly what she wanted for her growing collection of new and vintage handbags and shoes! Carpeting was removed and wood floors were installed to minimize dust.
We added a UV film to the windows as an initial layer of protection against fading, then the Hermes fabric “Equateur Imprime” for the window treatments. (A hint of what is being collected in this space).
Our goal was to utilize every inch of this space. Our floor to ceiling cabinetry maximized storage on two walls while on the third wall we removed two doors of a closet and added mirrored doors with drawers beneath to match the cabinetry. This built-in maximized space for shoes with roll out shelving while allowing for a chandelier to be centered perfectly above.
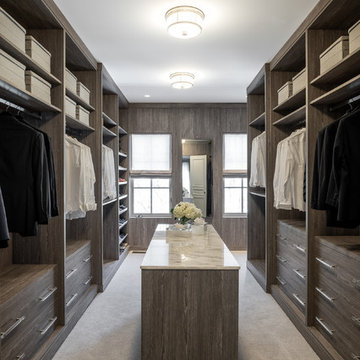
Esempio di una grande cabina armadio unisex contemporanea con ante lisce, ante in legno scuro, moquette e pavimento beige
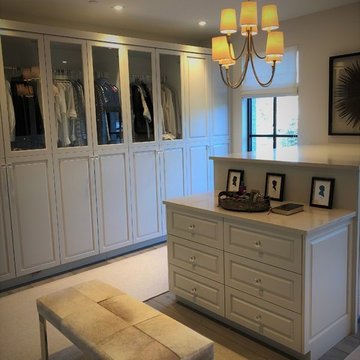
Beautiful Custom Master Closet
Idee per un grande spazio per vestirsi unisex classico con ante in legno scuro, parquet chiaro e pavimento grigio
Idee per un grande spazio per vestirsi unisex classico con ante in legno scuro, parquet chiaro e pavimento grigio
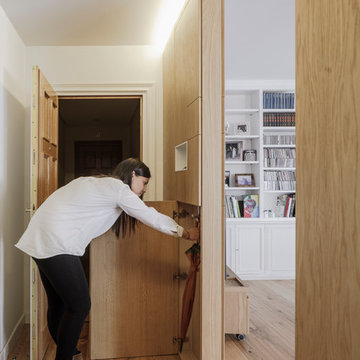
Idee per una cabina armadio moderna con ante in legno scuro e pavimento in legno massello medio
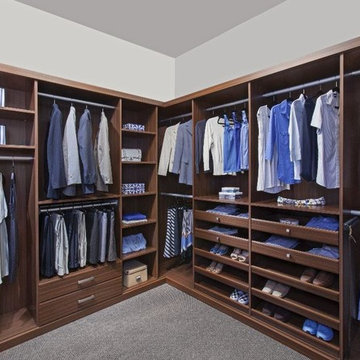
Immagine di una grande cabina armadio per uomo chic con nessun'anta, ante in legno scuro, moquette e pavimento grigio
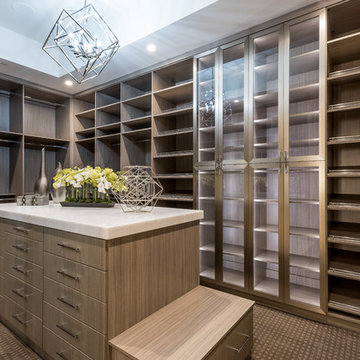
His Closet - Custom Shelving
Foto di un grande spazio per vestirsi unisex design con ante lisce, ante in legno scuro, moquette e pavimento marrone
Foto di un grande spazio per vestirsi unisex design con ante lisce, ante in legno scuro, moquette e pavimento marrone
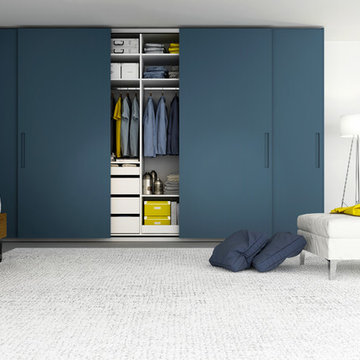
Esempio di un grande armadio o armadio a muro unisex minimalista con ante lisce e ante in legno scuro
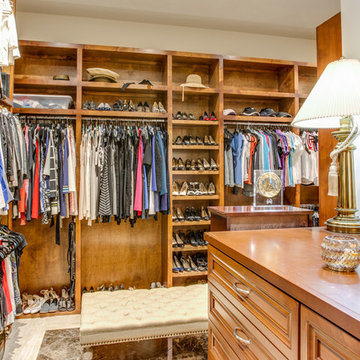
Four Walls Photography
Esempio di un grande spazio per vestirsi per donna classico con ante con bugna sagomata, ante in legno scuro, pavimento in marmo e pavimento bianco
Esempio di un grande spazio per vestirsi per donna classico con ante con bugna sagomata, ante in legno scuro, pavimento in marmo e pavimento bianco
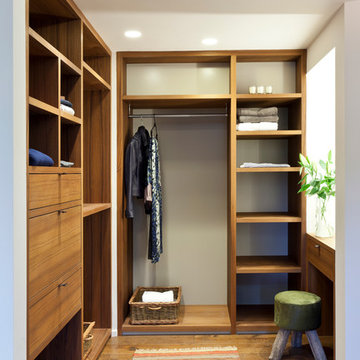
Graham Gaunt
Idee per uno spazio per vestirsi unisex design con nessun'anta, ante in legno scuro e pavimento in legno massello medio
Idee per uno spazio per vestirsi unisex design con nessun'anta, ante in legno scuro e pavimento in legno massello medio
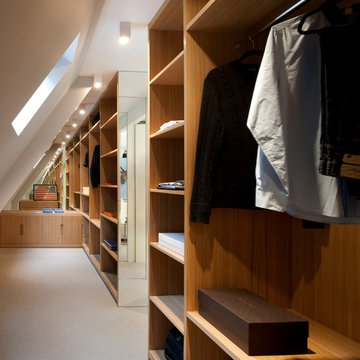
Clever layout design under the sloping roof allowed for the building of a 5 metre long walk-in wardrobe and shelving. The clever use of mirror emphasises the sleek design.
Photographer: Philip Vile

Photo Credit: Benjamin Benschneider
Idee per un grande spazio per vestirsi per uomo contemporaneo con ante lisce, ante in legno scuro e pavimento in legno massello medio
Idee per un grande spazio per vestirsi per uomo contemporaneo con ante lisce, ante in legno scuro e pavimento in legno massello medio
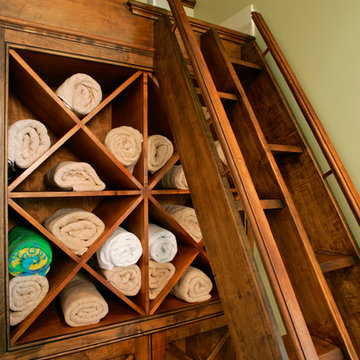
Pool cabana towel storage and ladder stair to loft. Designed and built by Trueblood.
Immagine di un piccolo armadio o armadio a muro chic con nessun'anta e ante in legno scuro
Immagine di un piccolo armadio o armadio a muro chic con nessun'anta e ante in legno scuro

Alan Barley, AIA
This soft hill country contemporary family home is nestled in a surrounding live oak sanctuary in Spicewood, Texas. A screened-in porch creates a relaxing and welcoming environment while the large windows flood the house with natural lighting. The large overhangs keep the hot Texas heat at bay. Energy efficient appliances and site specific open house plan allows for a spacious home while taking advantage of the prevailing breezes which decreases energy consumption.
screened in porch, austin luxury home, austin custom home, barleypfeiffer architecture, barleypfeiffer, wood floors, sustainable design, soft hill contemporary, sleek design, pro work, modern, low voc paint, live oaks sanctuary, live oaks, interiors and consulting, house ideas, home planning, 5 star energy, hill country, high performance homes, green building, fun design, 5 star applance, find a pro, family home, elegance, efficient, custom-made, comprehensive sustainable architects, barley & pfeiffer architects,
Armadi e Cabine Armadio con ante con finitura invecchiata e ante in legno scuro
1
