2.058 Foto di angoli bar senza lavandino
Filtra anche per:
Budget
Ordina per:Popolari oggi
201 - 220 di 2.058 foto
1 di 2
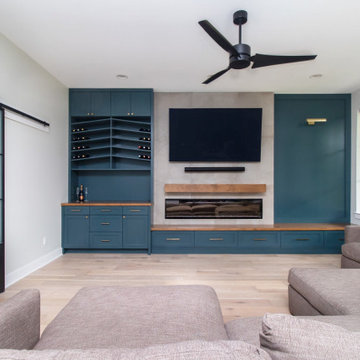
Designed By: Robby Griffin
Photos By: Desired Photo
Idee per un angolo bar senza lavandino design di medie dimensioni con ante in stile shaker, ante verdi, top in legno, paraspruzzi grigio, paraspruzzi in gres porcellanato, parquet chiaro, pavimento beige e top beige
Idee per un angolo bar senza lavandino design di medie dimensioni con ante in stile shaker, ante verdi, top in legno, paraspruzzi grigio, paraspruzzi in gres porcellanato, parquet chiaro, pavimento beige e top beige
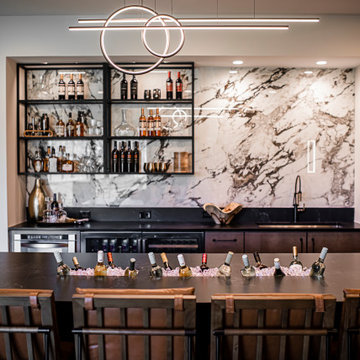
The new construction luxury home was designed by our Carmel design-build studio with the concept of 'hygge' in mind – crafting a soothing environment that exudes warmth, contentment, and coziness without being overly ornate or cluttered. Inspired by Scandinavian style, the design incorporates clean lines and minimal decoration, set against soaring ceilings and walls of windows. These features are all enhanced by warm finishes, tactile textures, statement light fixtures, and carefully selected art pieces.
In the living room, a bold statement wall was incorporated, making use of the 4-sided, 2-story fireplace chase, which was enveloped in large format marble tile. Each bedroom was crafted to reflect a unique character, featuring elegant wallpapers, decor, and luxurious furnishings. The primary bathroom was characterized by dark enveloping walls and floors, accentuated by teak, and included a walk-through dual shower, overhead rain showers, and a natural stone soaking tub.
An open-concept kitchen was fitted, boasting state-of-the-art features and statement-making lighting. Adding an extra touch of sophistication, a beautiful basement space was conceived, housing an exquisite home bar and a comfortable lounge area.
---Project completed by Wendy Langston's Everything Home interior design firm, which serves Carmel, Zionsville, Fishers, Westfield, Noblesville, and Indianapolis.
For more about Everything Home, see here: https://everythinghomedesigns.com/
To learn more about this project, see here:
https://everythinghomedesigns.com/portfolio/modern-scandinavian-luxury-home-westfield/
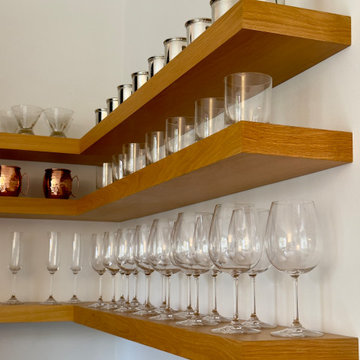
We designed, fabricated, finished and installed this custom bar to complete the front sitting room. Highly functional and fun for a small and contemporary space. Custom floating oak shelves, quartz countertops, and wooden pulls make this bar shine!
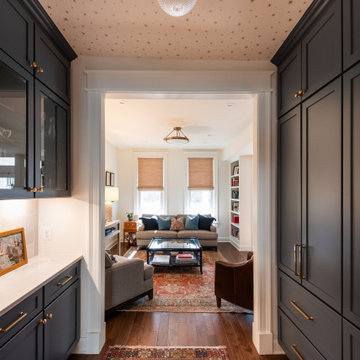
Ispirazione per un angolo bar senza lavandino minimal di medie dimensioni con ante in stile shaker, ante blu, top in marmo, paraspruzzi bianco, paraspruzzi con piastrelle in pietra, pavimento in legno massello medio e top bianco
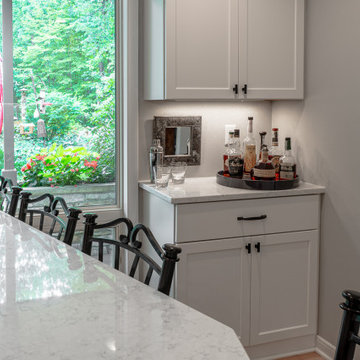
This corner is dedicated to their mini home bar. Between the counterspace and storage in the cabinets, there is plenty of room for their beverage needs.
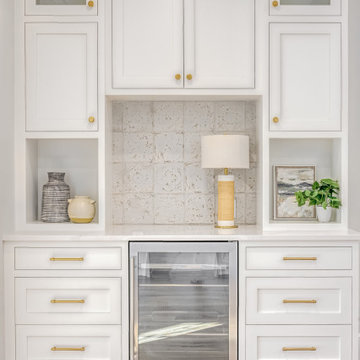
A dry bar and wine cooler off the kitchen area.
Esempio di un angolo bar senza lavandino di medie dimensioni con nessun lavello, ante con riquadro incassato, ante bianche, top in marmo, paraspruzzi bianco, paraspruzzi con piastrelle in ceramica, parquet chiaro, pavimento beige e top bianco
Esempio di un angolo bar senza lavandino di medie dimensioni con nessun lavello, ante con riquadro incassato, ante bianche, top in marmo, paraspruzzi bianco, paraspruzzi con piastrelle in ceramica, parquet chiaro, pavimento beige e top bianco
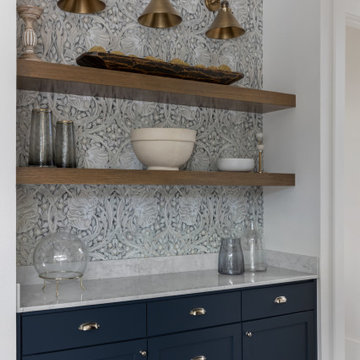
Foto di un angolo bar senza lavandino nordico con ante in stile shaker, ante blu, top in marmo, paraspruzzi multicolore, pavimento in cemento, pavimento beige e top grigio
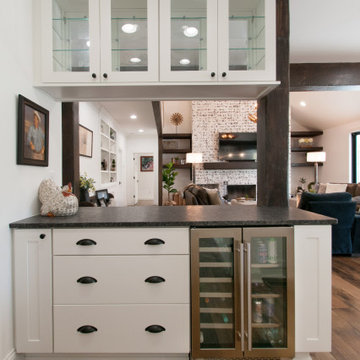
Foto di un piccolo angolo bar senza lavandino country con ante in stile shaker, ante bianche, top in granito, pavimento in legno massello medio, pavimento marrone e top nero
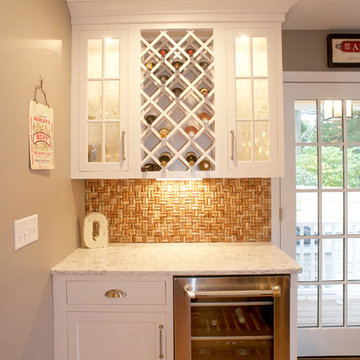
This beverage center located in the kitchen creates a separate space and additional storage for the families wine collection and beverage.
Foto di un piccolo angolo bar senza lavandino stile marinaro con ante di vetro, ante bianche, top in quarzo composito, paraspruzzi arancione, pavimento in legno massello medio e top bianco
Foto di un piccolo angolo bar senza lavandino stile marinaro con ante di vetro, ante bianche, top in quarzo composito, paraspruzzi arancione, pavimento in legno massello medio e top bianco
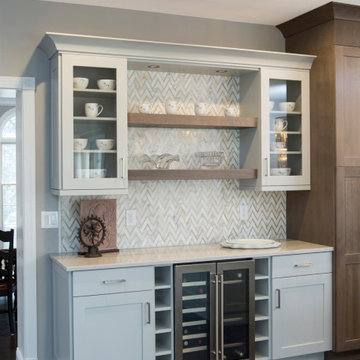
Idee per un angolo bar senza lavandino classico di medie dimensioni con ante in stile shaker, ante grigie, top in quarzite, paraspruzzi grigio, paraspruzzi con piastrelle a mosaico, parquet scuro, pavimento marrone e top beige
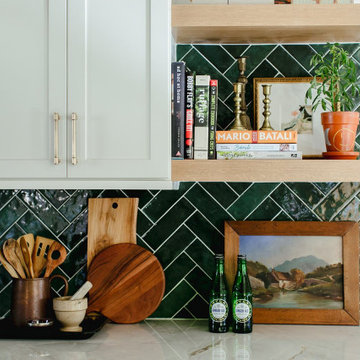
This is a circa 1904 Denver Square in Congress Park. We remodeled the kitchen, powder room and the entire basement. In the photos, look for the vintage dining room sideboard that we were able to save and move into the kitchen. We added french doors to an exterior patio in the dining room where it used to sit.
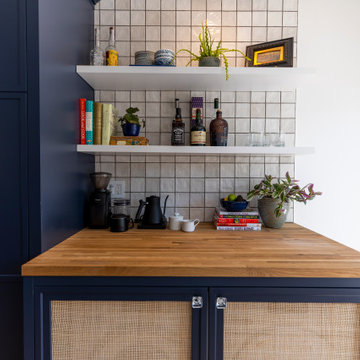
Idee per un piccolo angolo bar senza lavandino chic con ante in stile shaker, top in legno, paraspruzzi bianco, paraspruzzi in gres porcellanato e top marrone
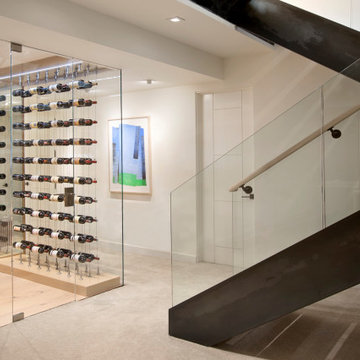
In this beautiful home, our Boulder studio used a neutral palette that let natural materials shine when mixed with intentional pops of color. As long-time meditators, we love creating meditation spaces where our clients can relax and focus on renewal. In a quiet corner guest room, we paired an ultra-comfortable lounge chair in a rich aubergine with a warm earth-toned rug and a bronze Tibetan prayer bowl. We also designed a spa-like bathroom showcasing a freestanding tub and a glass-enclosed shower, made even more relaxing by a glimpse of the greenery surrounding this gorgeous home. Against a pure white background, we added a floating stair, with its open oak treads and clear glass handrails, which create a sense of spaciousness and allow light to flow between floors. The primary bedroom is designed to be super comfy but with hidden storage underneath, making it super functional, too. The room's palette is light and restful, with the contrasting black accents adding energy and the natural wood ceiling grounding the tall space.
Joe McGuire Design is an Aspen and Boulder interior design firm bringing a uniquely holistic approach to home interiors since 2005.
For more about Joe McGuire Design, see here: https://www.joemcguiredesign.com/
To learn more about this project, see here:
https://www.joemcguiredesign.com/boulder-trailhead
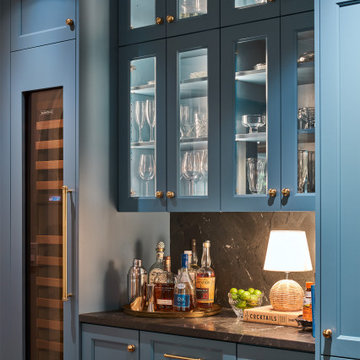
Immagine di un piccolo angolo bar senza lavandino tradizionale con nessun lavello, ante con riquadro incassato, ante blu, paraspruzzi nero, pavimento in legno massello medio e top nero
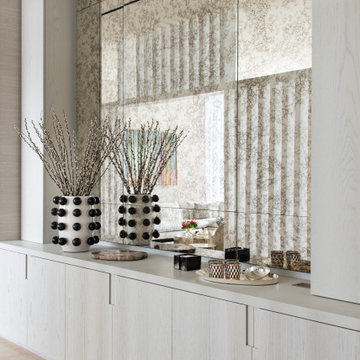
A built-in bar with concealed side cabinets and vintage Italian mirror to reflect natural light.
Immagine di un ampio angolo bar senza lavandino contemporaneo con ante lisce, ante bianche, pavimento in travertino e top bianco
Immagine di un ampio angolo bar senza lavandino contemporaneo con ante lisce, ante bianche, pavimento in travertino e top bianco

This is our very first Four Elements remodel show home! We started with a basic spec-level early 2000s walk-out bungalow, and transformed the interior into a beautiful modern farmhouse style living space with many custom features. The floor plan was also altered in a few key areas to improve livability and create more of an open-concept feel. Check out the shiplap ceilings with Douglas fir faux beams in the kitchen, dining room, and master bedroom. And a new coffered ceiling in the front entry contrasts beautifully with the custom wood shelving above the double-sided fireplace. Highlights in the lower level include a unique under-stairs custom wine & whiskey bar and a new home gym with a glass wall view into the main recreation area.

We love a beautiful updated coastal moment here in Summerville, SC! Shiplap, pale blue notes, glass cabinets and all styled to perfection for our clients! As a Charleston-based interior designer and curator of coastal homes, my team and I can integrate your most cherished belongings with fresh color, custom art, updated furnishings, and elegant accessories. We also specialize in designing head-turning kitchens and baths. We are currently collaborating with ocean-view-obsessed clients from around the world. Let’s create your ultimate home masterpiece!
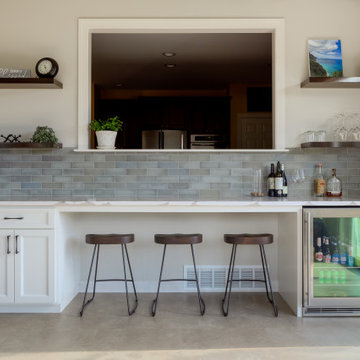
Foto di un angolo bar senza lavandino chic di medie dimensioni con ante con riquadro incassato, ante bianche, top in quarzo composito, paraspruzzi verde, paraspruzzi con piastrelle in ceramica, pavimento in vinile, pavimento grigio e top bianco
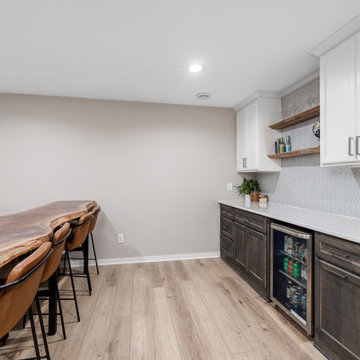
Sometimes things just happen organically. This client reached out to me in a professional capacity to see if I wanted to advertise in his new magazine. I declined at that time because as team we have chosen to be referral based, not advertising based.
Even with turning him down, he and his wife decided to sign on with us for their basement... which then upon completion rolled into their main floor (part 2).
They wanted a very distinct style and already had a pretty good idea of what they wanted. We just helped bring it all to life. They wanted a kid friendly space that still had an adult vibe that no longer was based off of furniture from college hand-me-down years.
Since they loved modern farmhouse style we had to make sure there was shiplap and also some stained wood elements to warm up the space.
This space is a great example of a very nice finished basement done cost-effectively without sacrificing some comforts or features.
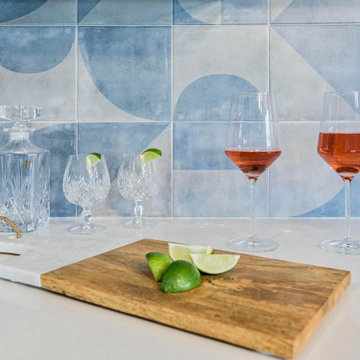
Home Bar
Immagine di un angolo bar senza lavandino minimalista di medie dimensioni con ante in stile shaker, ante blu, top in quarzite, paraspruzzi blu, paraspruzzi con piastrelle in ceramica, pavimento con piastrelle in ceramica, pavimento marrone e top bianco
Immagine di un angolo bar senza lavandino minimalista di medie dimensioni con ante in stile shaker, ante blu, top in quarzite, paraspruzzi blu, paraspruzzi con piastrelle in ceramica, pavimento con piastrelle in ceramica, pavimento marrone e top bianco
2.058 Foto di angoli bar senza lavandino
11