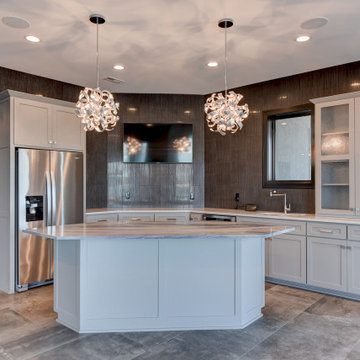539 Foto di angoli bar moderni
Filtra anche per:
Budget
Ordina per:Popolari oggi
41 - 60 di 539 foto
1 di 3

Ispirazione per un bancone bar moderno di medie dimensioni con lavello sottopiano, ante lisce, ante marroni, paraspruzzi marrone, paraspruzzi in legno e pavimento beige
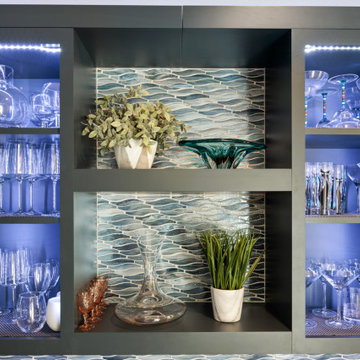
This beverage center is located adjacent to the kitchen and joint living area composed of greys, whites and blue accents. Our main focus was to create a space that would grab people’s attention, and be a feature of the kitchen. The cabinet color is a rich blue (amalfi) that creates a moody, elegant, and sleek atmosphere for the perfect cocktail hour.
This client is one who is not afraid to add sparkle, use fun patterns, and design with bold colors. For that added fun design we utilized glass Vihara tile in a iridescent finish along the back wall and behind the floating shelves. The cabinets with glass doors also have a wood mullion for an added accent. This gave our client a space to feature his beautiful collection of specialty glassware. The quilted hardware in a polished chrome finish adds that extra sparkle element to the design. This design maximizes storage space with a lazy susan in the corner, and pull-out cabinet organizers for beverages, spirits, and utensils.
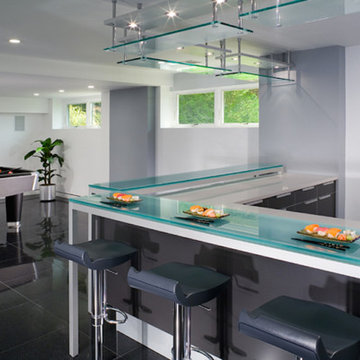
Immagine di un grande bancone bar moderno con ante lisce, ante grigie, top in vetro, paraspruzzi grigio e pavimento con piastrelle in ceramica

AV Architects + Builders
Location: Falls Church, VA, USA
Our clients were a newly-wed couple looking to start a new life together. With a love for the outdoors and theirs dogs and cats, we wanted to create a design that wouldn’t make them sacrifice any of their hobbies or interests. We designed a floor plan to allow for comfortability relaxation, any day of the year. We added a mudroom complete with a dog bath at the entrance of the home to help take care of their pets and track all the mess from outside. We added multiple access points to outdoor covered porches and decks so they can always enjoy the outdoors, not matter the time of year. The second floor comes complete with the master suite, two bedrooms for the kids with a shared bath, and a guest room for when they have family over. The lower level offers all the entertainment whether it’s a large family room for movie nights or an exercise room. Additionally, the home has 4 garages for cars – 3 are attached to the home and one is detached and serves as a workshop for him.
The look and feel of the home is informal, casual and earthy as the clients wanted to feel relaxed at home. The materials used are stone, wood, iron and glass and the home has ample natural light. Clean lines, natural materials and simple details for relaxed casual living.
Stacy Zarin Photography

The family who owned this 1965 home chose a dramatic upgrade for their Coquitlam full home renovation. They wanted more room for gatherings, an open concept kitchen, and upgrades to bathrooms and the rec room. Their neighbour knew of our work, and we were glad to bring our skills to another project in the area.
Choosing Dramatic Lines
In the original house, the entryway was cramped, with a closet being the first thing everyone saw.
We opened the entryway and moved the closet, all while maintaining separation between the entry and the living space.
To draw the attention from the entry into the living room, we used a dramatic, flush, black herringbone ceiling detail across the ceiling. This detail goes all the way to the entertainment area on the main floor.
The eye arrives at a stunning waterfall edge walnut mantle, modern fireplace.
Open Concept Kitchen with Lots of Seating
The dividing wall between the kitchen and living areas was removed to create a larger, integrated entertaining space. The kitchen also has easy access to a new outdoor social space.
A new large skylight directly over the kitchen floods the space with natural light.
The kitchen now has gloss white cabinetry, with matte black accents and the same herringbone detail as the living room, and is tied together with a low maintenance Caesarstone’s white Attica quartz for the island countertop.
This over-sized island has barstool seating for five while leaving plenty of room for homework, snacking, socializing, and food prep in the same space.
To maximize space and minimize clutter, we integrated the kitchen appliances into the kitchen island, including a food warming drawer, a hidden fridge, and the dishwasher. This takes the eyes to focus off appliances, and onto the design elements which feed throughout the home.
We also installed a beverage center just beside the kitchen so family and guests can fix themselves a drink, without disrupting the flow of the kitchen.
Updated Downstairs Space, Updated Guest Room, Updated Bathrooms
It was a treat to update this entire house. Upstairs, we renovated the master bedroom with new blackout drapery, new decor, and a warm light grey paint colour. The tight bathroom was transformed with modern fixtures and gorgeous grey tile the homeowners loved.
The two teen girls’ rooms were updated with new lighting and furniture that tied in with the whole home decor, but which also reflected their personal taste.
In the basement, we updated the rec room with a bright modern look and updated fireplace. We added a needed door to the garage. We upgraded the bathrooms and created a legal second suite which the young adult daughter will use, for now.
Laundry Its Own Room, Finally
In a family with four women, you can imagine how much laundry gets done in this house. As part of the renovation, we built a proper laundry room with plenty of storage space, countertops, and a large sink.
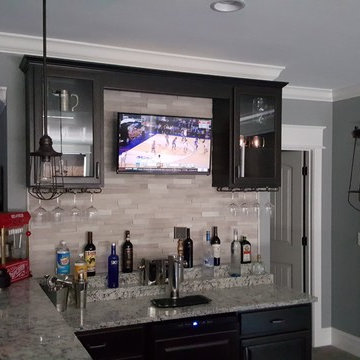
Home was built by Old Town Design Group.
We pre-wired this whole home. After the home was finished, we mounted this TV above the bar area.
Esempio di un bancone bar moderno di medie dimensioni con lavello da incasso, ante di vetro, ante in legno bruno, top in granito, paraspruzzi multicolore, paraspruzzi con piastrelle in ceramica e pavimento con piastrelle in ceramica
Esempio di un bancone bar moderno di medie dimensioni con lavello da incasso, ante di vetro, ante in legno bruno, top in granito, paraspruzzi multicolore, paraspruzzi con piastrelle in ceramica e pavimento con piastrelle in ceramica
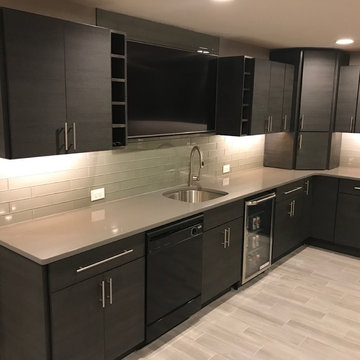
Ispirazione per un grande angolo bar con lavandino minimalista con lavello sottopiano, ante lisce, ante nere, top in quarzo composito, paraspruzzi grigio, paraspruzzi con piastrelle di vetro, pavimento con piastrelle in ceramica, pavimento grigio e top grigio
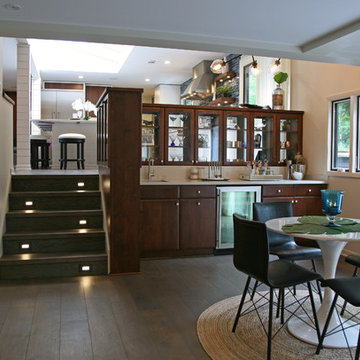
This lower level bar pairs with the kitchen stained componants, but reads as furniture rather than additional kitchen because of the warmth. This was an ideal place for a wet bar, as there is direct access to the outdoor patio, and the room is elongated and needed several functions to feel spacially correct. The custom cabinetry became the knee wall division....and a great place for barware and display at the same time.
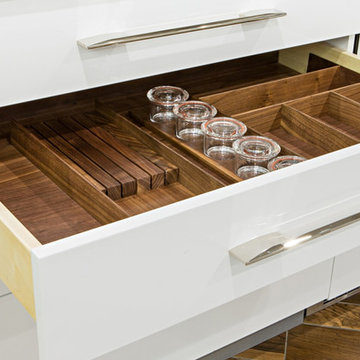
Foto di un angolo bar con lavandino minimalista di medie dimensioni con lavello sottopiano, ante in stile shaker, ante in legno bruno, top in marmo, paraspruzzi multicolore, pavimento in legno massello medio e pavimento marrone
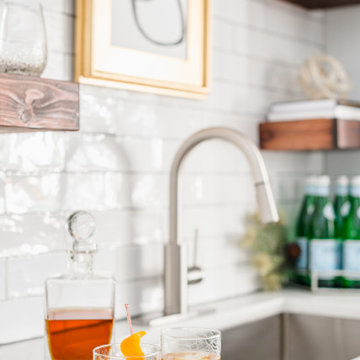
Photo Credit: Tiffany Ringwald Photography
Idee per un angolo bar con lavandino minimalista di medie dimensioni con lavello sottopiano, ante in stile shaker, ante grigie, top in quarzo composito, paraspruzzi bianco, paraspruzzi con piastrelle in ceramica, pavimento in gres porcellanato, pavimento grigio e top bianco
Idee per un angolo bar con lavandino minimalista di medie dimensioni con lavello sottopiano, ante in stile shaker, ante grigie, top in quarzo composito, paraspruzzi bianco, paraspruzzi con piastrelle in ceramica, pavimento in gres porcellanato, pavimento grigio e top bianco

Modern wet bar in basement with walk in wine cellar. Stainless steel bar front panels with embossed tree bark design. Matte black faucet, sink and foot rail. Floating box shelves with antique mirror backing. Appliances are beverage cooler, wine cooler and slim dishwasher. Multi color LED lights under counter front and back, in shelves and in wine cellar. Beautiful porcelain tiles with hints of metallic and rust shades in them. Waterfall counter tops on both the L shaped bar and the corner counter. Elegant matching cabinet handles with the same design as bar front.

Modern Outdoor Kitchen designed and built by Hochuli Design and Remodeling Team to accommodate a family who enjoys spending most of their time outdoors.
Photos by: Ryan WIlson
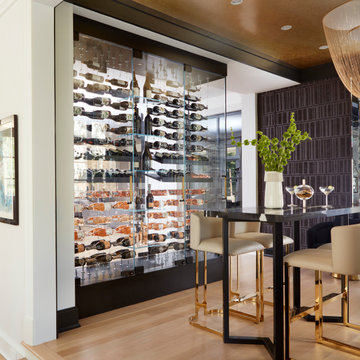
A DEANE client returned in 2022 for an update to their kitchen remodel project from 2006. This incredible transformation was driven by the desire to create a glamorous space for entertaining. Taking the space that used to be an office, walls were taken down to allow the new bar and tasting table to be integrated into the kitchen and living area. A climate-controlled glass wine cabinet with knurled brass handles elegantly displays bottles and defines the space while still allowing it to feel light and airy. The bar boasts door-style “wave” cabinets in high-gloss black lacquer that seamlessly conceal beverage and bottle storage drawers and an ice maker. The open shelving with integrated LED lighting and satin brass edging anchor the marble countertop.

We’ve carefully crafted every inch of this home to bring you something never before seen in this area! Modern front sidewalk and landscape design leads to the architectural stone and cedar front elevation, featuring a contemporary exterior light package, black commercial 9’ window package and 8 foot Art Deco, mahogany door. Additional features found throughout include a two-story foyer that showcases the horizontal metal railings of the oak staircase, powder room with a floating sink and wall-mounted gold faucet and great room with a 10’ ceiling, modern, linear fireplace and 18’ floating hearth, kitchen with extra-thick, double quartz island, full-overlay cabinets with 4 upper horizontal glass-front cabinets, premium Electrolux appliances with convection microwave and 6-burner gas range, a beverage center with floating upper shelves and wine fridge, first-floor owner’s suite with washer/dryer hookup, en-suite with glass, luxury shower, rain can and body sprays, LED back lit mirrors, transom windows, 16’ x 18’ loft, 2nd floor laundry, tankless water heater and uber-modern chandeliers and decorative lighting. Rear yard is fenced and has a storage shed.
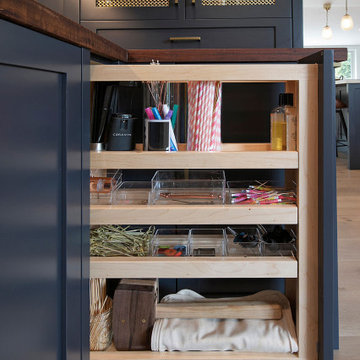
Custom pull-out for bar storage.
Ispirazione per un grande angolo bar senza lavandino minimalista con lavello sottopiano, parquet chiaro, pavimento beige, ante in stile shaker, ante grigie, top in legno, paraspruzzi multicolore, paraspruzzi con piastrelle di vetro e top marrone
Ispirazione per un grande angolo bar senza lavandino minimalista con lavello sottopiano, parquet chiaro, pavimento beige, ante in stile shaker, ante grigie, top in legno, paraspruzzi multicolore, paraspruzzi con piastrelle di vetro e top marrone
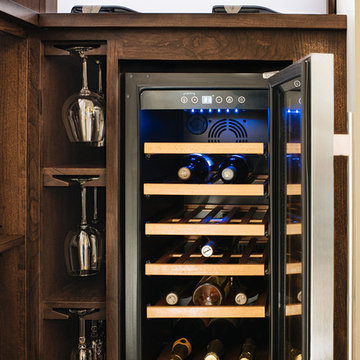
Our latest custom wine room project is proof that you don’t need a country estate (or even a full-size room) to store your wine in style. Our clients in this small, but swanky condo in Portland’s Pearl District had just a tiny corner of space to work with. Tucked in between the fireplace and floor-to-ceiling terrace doors, we transformed this formerly awkward and unused storage space into a showstopper of a home wine and cocktail bar.
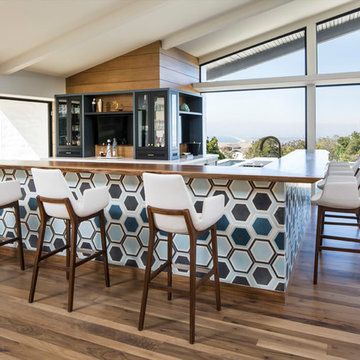
Immagine di un bancone bar moderno con ante di vetro, ante blu, top in legno, pavimento in legno massello medio e top marrone
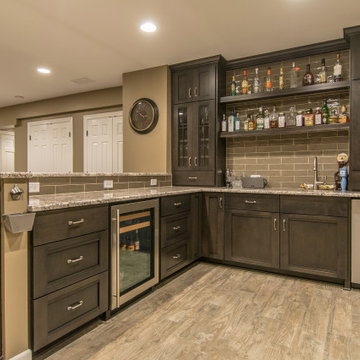
Full custom basement wet bar and entertainment area with bar stools and marble countertops. Built for large or small gatherings.
Esempio di un grande bancone bar minimalista con lavello sottopiano, top in marmo, paraspruzzi grigio, paraspruzzi con piastrelle in pietra, pavimento in laminato, pavimento beige e top grigio
Esempio di un grande bancone bar minimalista con lavello sottopiano, top in marmo, paraspruzzi grigio, paraspruzzi con piastrelle in pietra, pavimento in laminato, pavimento beige e top grigio
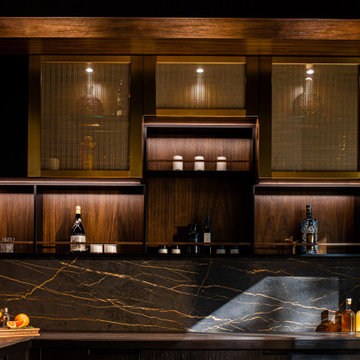
A modern space for entertaining. Custom cabinetry, with limitless configurations and finishes.
Immagine di un piccolo angolo bar senza lavandino moderno con nessun lavello, ante di vetro, ante nere, top in superficie solida, paraspruzzi nero, paraspruzzi in quarzo composito e top nero
Immagine di un piccolo angolo bar senza lavandino moderno con nessun lavello, ante di vetro, ante nere, top in superficie solida, paraspruzzi nero, paraspruzzi in quarzo composito e top nero
539 Foto di angoli bar moderni
3
