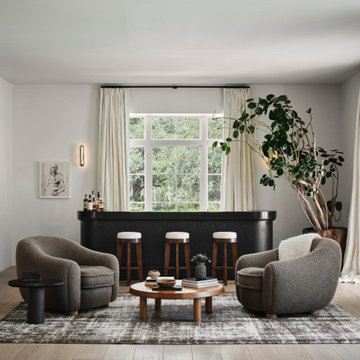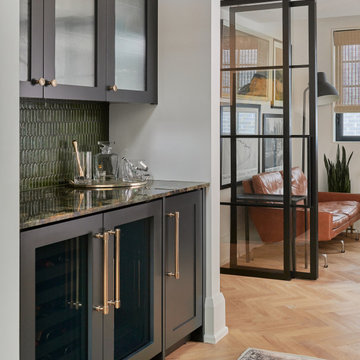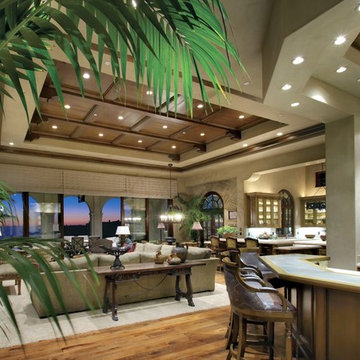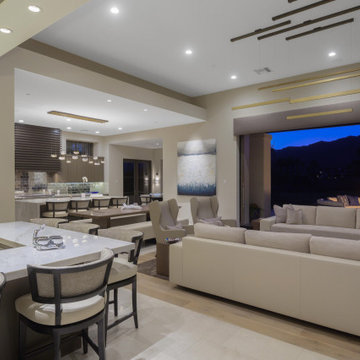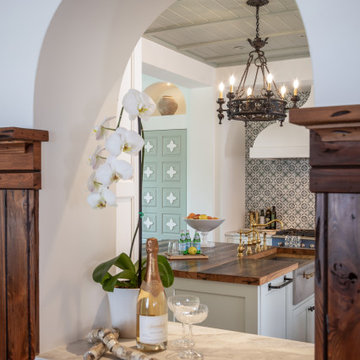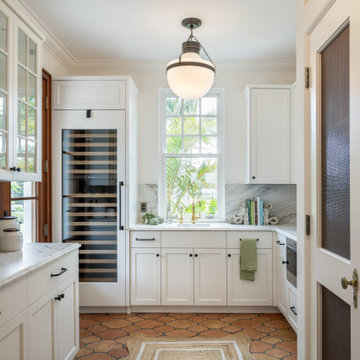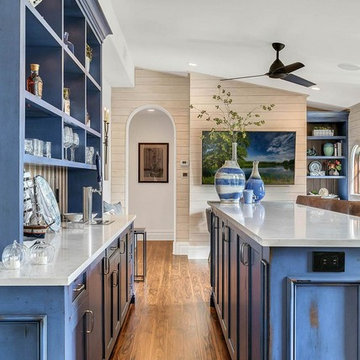2.028 Foto di angoli bar mediterranei
Filtra anche per:
Budget
Ordina per:Popolari oggi
101 - 120 di 2.028 foto
1 di 2
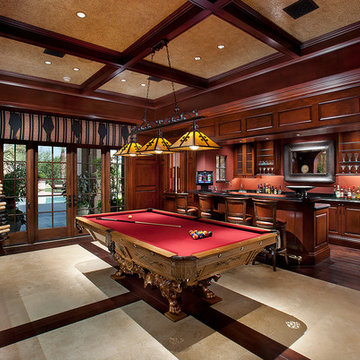
The billiard room is the perfect entertainment area. Serve cold drinks from the full bar while watching your favorite sporting event on the flat screen television. Then watch the stars come out with the fiber optic "starry sky" ceilings. Bright French doors provide natural light to the room and complete this elegant entertainment space.
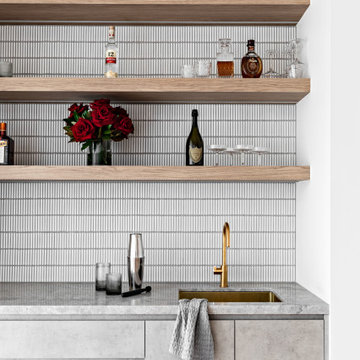
Ispirazione per un grande angolo bar con lavandino mediterraneo con lavello sottopiano, mensole sospese, ante grigie, top in marmo, paraspruzzi bianco, paraspruzzi con piastrelle a listelli e top grigio
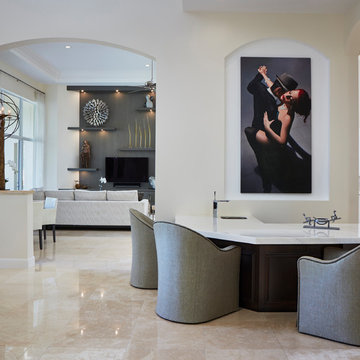
Luxury estate with spectacular golf course views in Palm Beach, FL. Use of space and color was informed by the lush views through the floor to ceiling windows. Contemporary pieces in earth tones created the warm comfortable feeling the homeowners wanted while keeping the space fresh. A warm, but neutral super smooth marble floor created a clean, but soft palate. Large art pieces, custom lighting, and rich fabrics were used throughout to enhance the warmth and create focal points in each room that compliment the fabulous views rather than compete with them.
Robert Brantley Photography
Trova il professionista locale adatto per il tuo progetto
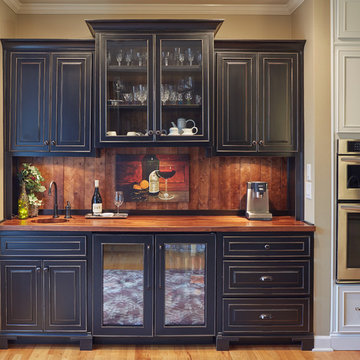
John McDonald
Foto di un piccolo angolo bar con lavandino mediterraneo con lavello sottopiano, ante con bugna sagomata, ante nere, top in legno, paraspruzzi marrone, parquet chiaro e top marrone
Foto di un piccolo angolo bar con lavandino mediterraneo con lavello sottopiano, ante con bugna sagomata, ante nere, top in legno, paraspruzzi marrone, parquet chiaro e top marrone
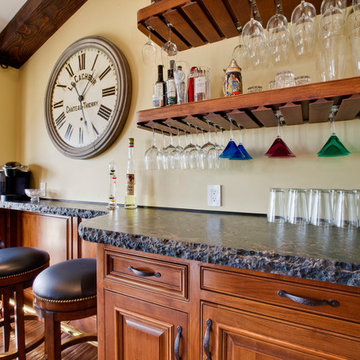
A Battaglia Marble & Granite project. Luke Gibson Photography
Immagine di un bancone bar mediterraneo con ante con bugna sagomata e ante in legno scuro
Immagine di un bancone bar mediterraneo con ante con bugna sagomata e ante in legno scuro
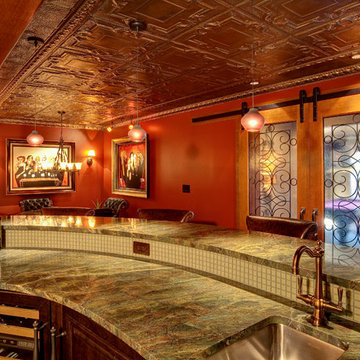
Esempio di un grande angolo bar con lavandino mediterraneo con lavello sottopiano, top in granito e pavimento in cemento
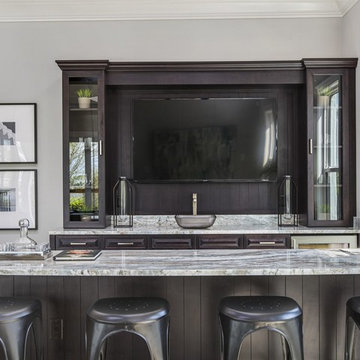
Ispirazione per un bancone bar mediterraneo di medie dimensioni con lavello sottopiano, ante di vetro, ante in legno bruno, top in granito, paraspruzzi multicolore, paraspruzzi in lastra di pietra e pavimento in gres porcellanato
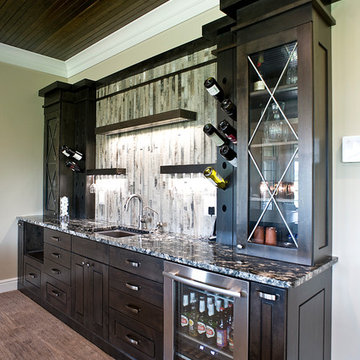
Home Builder: Jarrod Smart Construction
Interior Designer: Designing Dreams by Ajay
Photo Credit: Cipher Imaging
Ispirazione per un angolo bar mediterraneo
Ispirazione per un angolo bar mediterraneo
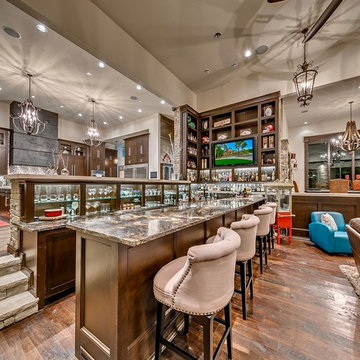
Idee per un ampio bancone bar mediterraneo con nessun'anta e pavimento in legno massello medio
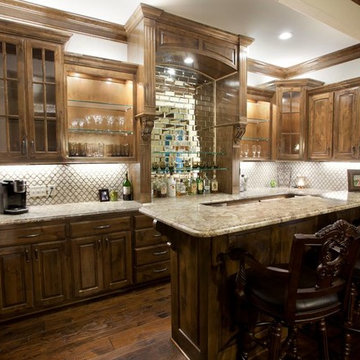
David White
Foto di un bancone bar mediterraneo di medie dimensioni con ante in legno bruno, top in granito, paraspruzzi a specchio e parquet scuro
Foto di un bancone bar mediterraneo di medie dimensioni con ante in legno bruno, top in granito, paraspruzzi a specchio e parquet scuro

The perfect design for a growing family, the innovative Ennerdale combines the best of a many classic architectural styles for an appealing and updated transitional design. The exterior features a European influence, with rounded and abundant windows, a stone and stucco façade and interesting roof lines. Inside, a spacious floor plan accommodates modern family living, with a main level that boasts almost 3,000 square feet of space, including a large hearth/living room, a dining room and kitchen with convenient walk-in pantry. Also featured is an instrument/music room, a work room, a spacious master bedroom suite with bath and an adjacent cozy nursery for the smallest members of the family.
The additional bedrooms are located on the almost 1,200-square-foot upper level each feature a bath and are adjacent to a large multi-purpose loft that could be used for additional sleeping or a craft room or fun-filled playroom. Even more space – 1,800 square feet, to be exact – waits on the lower level, where an inviting family room with an optional tray ceiling is the perfect place for game or movie night. Other features include an exercise room to help you stay in shape, a wine cellar, storage area and convenient guest bedroom and bath.
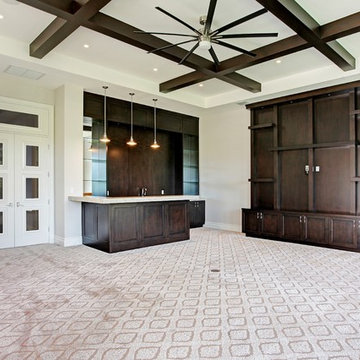
Hidden next to the fairways of The Bears Club in Jupiter Florida, this classic 8,200 square foot Mediterranean estate is complete with contemporary flare. Custom built for our client, this home is comprised of all the essentials including five bedrooms, six full baths in addition to two half baths, grand room featuring a marble fireplace, dining room adjacent to a large wine room, family room overlooking the loggia and pool as well as a master wing complete with separate his and her closets and bathrooms.
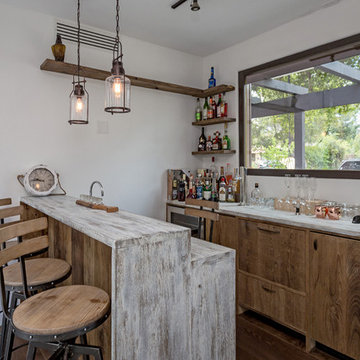
Our latest new residential project in Los Altos, where wooden beams play a dramatic warm contrast with the rest of the white interior. A rustic style Bar inside this luxury home
Architect: M Designs Architects - Malika Junaid
Contractor: MB Construction - Ben Macias
Interior Design: M Designs Architects - Malika Junaid
2.028 Foto di angoli bar mediterranei
6
