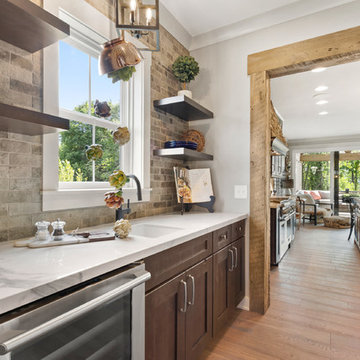32.589 Foto di angoli bar marroni
Filtra anche per:
Budget
Ordina per:Popolari oggi
141 - 160 di 32.589 foto
1 di 2
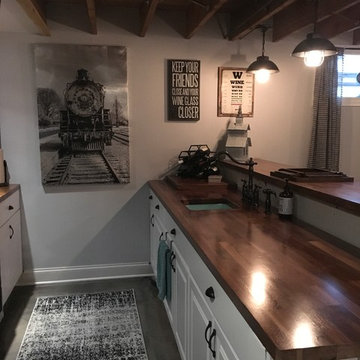
Esempio di un bancone bar country di medie dimensioni con lavello sottopiano, top in legno, pavimento in cemento e pavimento grigio
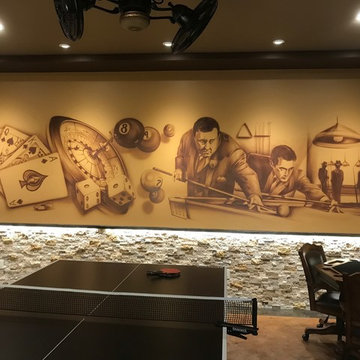
Foto di un bancone bar industriale di medie dimensioni con paraspruzzi marrone, paraspruzzi con piastrelle in pietra, pavimento in cemento, pavimento marrone e top nero
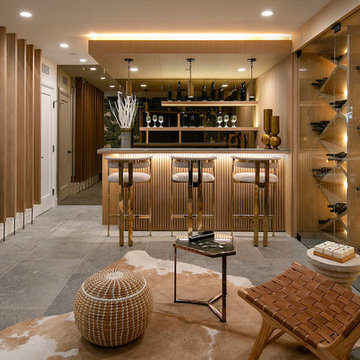
Photography by Jim Bartsch
Ispirazione per un bancone bar stile marino con nessun'anta, ante in legno chiaro e pavimento grigio
Ispirazione per un bancone bar stile marino con nessun'anta, ante in legno chiaro e pavimento grigio

This new home is the last newly constructed home within the historic Country Club neighborhood of Edina. Nestled within a charming street boasting Mediterranean and cottage styles, the client sought a synthesis of the two that would integrate within the traditional streetscape yet reflect modern day living standards and lifestyle. The footprint may be small, but the classic home features an open floor plan, gourmet kitchen, 5 bedrooms, 5 baths, and refined finishes throughout.

Birchwood Construction had the pleasure of working with Jonathan Lee Architects to revitalize this beautiful waterfront cottage. Located in the historic Belvedere Club community, the home's exterior design pays homage to its original 1800s grand Southern style. To honor the iconic look of this era, Birchwood craftsmen cut and shaped custom rafter tails and an elegant, custom-made, screen door. The home is framed by a wraparound front porch providing incomparable Lake Charlevoix views.
The interior is embellished with unique flat matte-finished countertops in the kitchen. The raw look complements and contrasts with the high gloss grey tile backsplash. Custom wood paneling captures the cottage feel throughout the rest of the home. McCaffery Painting and Decorating provided the finishing touches by giving the remodeled rooms a fresh coat of paint.
Photo credit: Phoenix Photographic

Immagine di un bancone bar design di medie dimensioni con ante lisce, ante in legno scuro, paraspruzzi a specchio, pavimento beige e top grigio

Foto di un grande bancone bar contemporaneo con nessun'anta, ante nere, paraspruzzi multicolore, pavimento in legno massello medio, pavimento marrone, top multicolore, lavello sottopiano, top in granito e paraspruzzi in lastra di pietra

Esempio di un angolo bar con lavandino stile rurale con lavello sottopiano, pavimento marrone, top nero, ante in legno chiaro e pavimento in legno massello medio

Fabulous home bar where we installed the koi wallpaper backsplash and painted the cabinets in a high-gloss black lacquer!
Idee per un angolo bar con lavandino design di medie dimensioni con lavello sottopiano, ante lisce, ante nere, top in marmo, top nero, pavimento in legno massello medio e pavimento marrone
Idee per un angolo bar con lavandino design di medie dimensioni con lavello sottopiano, ante lisce, ante nere, top in marmo, top nero, pavimento in legno massello medio e pavimento marrone

Interior Design by Melisa Clement Designs, Photography by Twist Tours
Foto di un angolo bar con lavandino nordico con lavello sottopiano, ante in stile shaker, ante in legno chiaro, top in legno, paraspruzzi nero e top marrone
Foto di un angolo bar con lavandino nordico con lavello sottopiano, ante in stile shaker, ante in legno chiaro, top in legno, paraspruzzi nero e top marrone
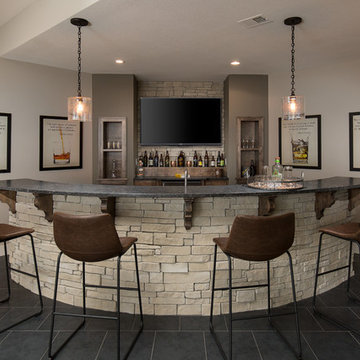
Esempio di un angolo bar con lavandino chic con nessun'anta, paraspruzzi beige, paraspruzzi con piastrelle in pietra, pavimento nero e top nero

UPDATED KITCHEN
Idee per un angolo bar con lavandino classico di medie dimensioni con top in quarzite, paraspruzzi bianco, paraspruzzi in marmo, parquet scuro, pavimento marrone, nessun lavello, ante lisce, ante in legno scuro e top bianco
Idee per un angolo bar con lavandino classico di medie dimensioni con top in quarzite, paraspruzzi bianco, paraspruzzi in marmo, parquet scuro, pavimento marrone, nessun lavello, ante lisce, ante in legno scuro e top bianco

Esempio di un bancone bar tradizionale di medie dimensioni con nessun'anta, ante in legno bruno, paraspruzzi grigio, paraspruzzi con piastrelle in pietra, pavimento con piastrelle in ceramica, pavimento grigio e top grigio

Foto di un grande angolo bar con lavandino design con lavello sottopiano, ante con riquadro incassato, ante marroni, top in granito, paraspruzzi multicolore, paraspruzzi con piastrelle di vetro, pavimento in gres porcellanato, pavimento beige e top multicolore

Kitchen, Butlers Pantry and Bathroom Update with Quartz Collection
Ispirazione per un piccolo angolo bar con lavandino tradizionale con ante con riquadro incassato, ante bianche, top in quarzo composito, paraspruzzi beige, paraspruzzi con piastrelle di vetro, pavimento marrone, top nero e pavimento in legno massello medio
Ispirazione per un piccolo angolo bar con lavandino tradizionale con ante con riquadro incassato, ante bianche, top in quarzo composito, paraspruzzi beige, paraspruzzi con piastrelle di vetro, pavimento marrone, top nero e pavimento in legno massello medio

With Summer on its way, having a home bar is the perfect setting to host a gathering with family and friends, and having a functional and totally modern home bar will allow you to do so!

This beautiful showcase home offers a blend of crisp, uncomplicated modern lines and a touch of farmhouse architectural details. The 5,100 square feet single level home with 5 bedrooms, 3 ½ baths with a large vaulted bonus room over the garage is delightfully welcoming.
For more photos of this project visit our website: https://wendyobrienid.com.

Esempio di un piccolo angolo bar con lavandino design con lavello sottopiano, ante di vetro, ante bianche, top in marmo, paraspruzzi grigio, paraspruzzi in marmo, pavimento in legno massello medio e pavimento marrone

David O. Marlow
Foto di un ampio bancone bar design con lavello sottopiano, ante in stile shaker, ante in legno bruno, top in quarzite, paraspruzzi marrone, paraspruzzi in legno, parquet scuro e pavimento marrone
Foto di un ampio bancone bar design con lavello sottopiano, ante in stile shaker, ante in legno bruno, top in quarzite, paraspruzzi marrone, paraspruzzi in legno, parquet scuro e pavimento marrone
32.589 Foto di angoli bar marroni
8
