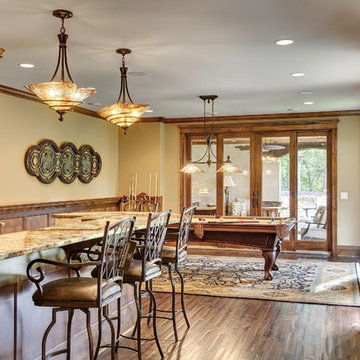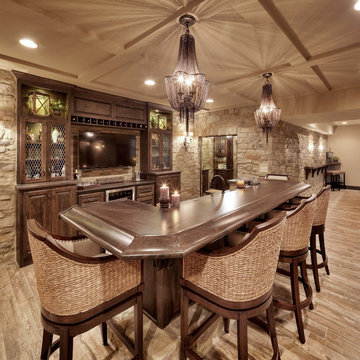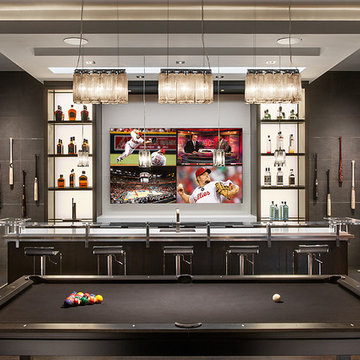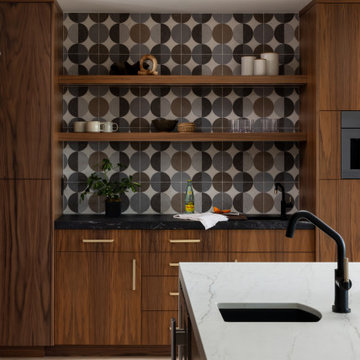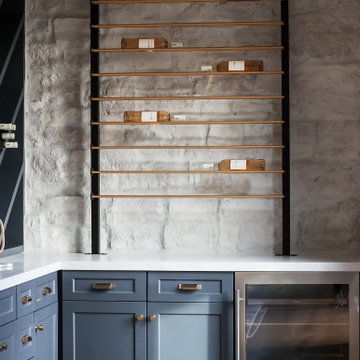32.525 Foto di angoli bar marroni
Filtra anche per:
Budget
Ordina per:Popolari oggi
101 - 120 di 32.525 foto
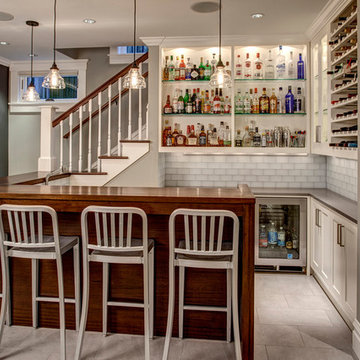
Foto di un angolo bar con lavandino tradizionale con nessun'anta, ante bianche, top in vetro, paraspruzzi bianco e paraspruzzi con piastrelle diamantate

Foto di un piccolo angolo bar con lavandino rustico con lavello sottopiano, ante con bugna sagomata, ante in legno scuro, top in granito, paraspruzzi multicolore, paraspruzzi in lastra di pietra e moquette
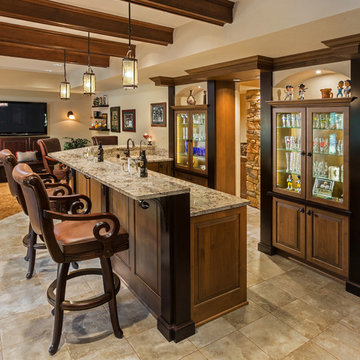
Edmunds Studio Photography
Esempio di un angolo bar con lavandino tradizionale di medie dimensioni con lavello sottopiano, ante con bugna sagomata, ante in legno scuro, top in granito e pavimento con piastrelle in ceramica
Esempio di un angolo bar con lavandino tradizionale di medie dimensioni con lavello sottopiano, ante con bugna sagomata, ante in legno scuro, top in granito e pavimento con piastrelle in ceramica
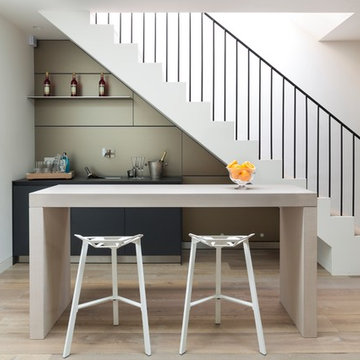
Immagine di un angolo bar con lavandino contemporaneo con lavello sottopiano, ante lisce, paraspruzzi beige, pavimento in legno massello medio e pavimento beige
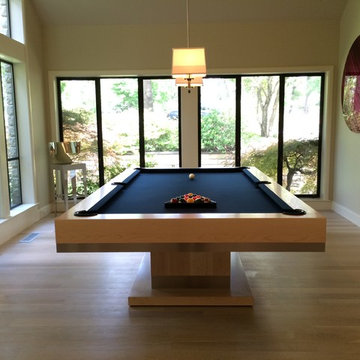
Stainless Steel Pool Table by Mitchell Pool Tables
Modern Pool Tables
Contemporary Pool Tables
Pool Tables
Billiard Tables
Chrome Pool Tables
Ispirazione per un angolo bar contemporaneo
Ispirazione per un angolo bar contemporaneo

These homeowners had lived in their home for a number of years and loved their location, however as their family grew and they needed more space, they chose to have us tear down and build their new home. With their generous sized lot and plenty of space to expand, we designed a 10,000 sq/ft house that not only included the basic amenities (such as 5 bedrooms and 8 bathrooms), but also a four car garage, three laundry rooms, two craft rooms, a 20’ deep basement sports court for basketball, a teen lounge on the second floor for the kids and a screened-in porch with a full masonry fireplace to watch those Sunday afternoon Colts games.

Architect: DeNovo Architects, Interior Design: Sandi Guilfoil of HomeStyle Interiors, Landscape Design: Yardscapes, Photography by James Kruger, LandMark Photography
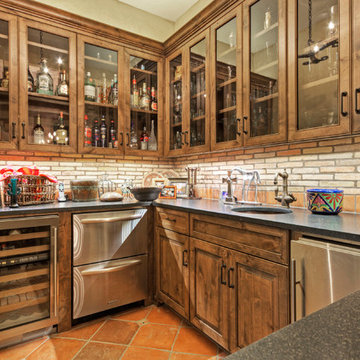
wet bar/ wine bar
Olson/Defendorf Custom Homes
Immagine di un angolo bar mediterraneo con pavimento in terracotta, lavello sottopiano, ante con bugna sagomata, ante in legno bruno e paraspruzzi beige
Immagine di un angolo bar mediterraneo con pavimento in terracotta, lavello sottopiano, ante con bugna sagomata, ante in legno bruno e paraspruzzi beige

Photographed By: Vic Gubinski
Interiors By: Heike Hein Home
Immagine di un angolo bar con lavandino country di medie dimensioni con ante con riquadro incassato, ante in legno bruno, top in quarzo composito, paraspruzzi bianco, parquet chiaro, top beige e lavello integrato
Immagine di un angolo bar con lavandino country di medie dimensioni con ante con riquadro incassato, ante in legno bruno, top in quarzo composito, paraspruzzi bianco, parquet chiaro, top beige e lavello integrato

By removing the closets there was enough space to add the needed appliances, plumbing and cabinets to transform this space into a luxury bar area. While incorporating the adjacent space’s materials and finishes (stained walnut cabinets, painted maple cabinets and matte quartz countertops with a hint of gold and purple glitz), a distinctive style was created by using the white maple cabinets for wall cabinets and the slab walnut veneer for base cabinets to anchor the space. The centered glass door wall cabinet provides an ideal location for displaying drinkware while the floating shelves serve as a display for three-dimensional art. To provide maximum function, roll out trays and a two-tiered cutlery divider was integrated into the cabinets. In addition, the bar includes integrated wine storage with refrigerator drawers which is ideal not only for wine but also bottled water, mixers and condiments for the bar. This entertainment area was finished by adding an integrated ice maker and a Galley sink, which is a workstation equipped with a 5-piece culinary kit including cutting board, drying rack, colander, bowl, and lower-tier platform, providing pure luxury for slicing garnishes and condiments for cocktail hour.

Custom bar in library. A mix of solid walnut and botticino classico marble. With integrated cabinet pulls and lighting under stone shelves.
Photos by Nicole Franzen

This home got a modern facelift with wide-plank wood flooring, custom fireplace and designer wallpaper bathroom. The basement was finished with a modern industrial design that includes barn wood, black steel rods, and gray cabinets.

Marcel Page marcelpagephotography.com
Foto di un angolo bar con lavandino chic con ante in stile shaker, ante blu, lavello sottopiano, paraspruzzi rosso e parquet chiaro
Foto di un angolo bar con lavandino chic con ante in stile shaker, ante blu, lavello sottopiano, paraspruzzi rosso e parquet chiaro

Basement bar with U-shaped counter. Shelves built for wine and glassware.
Photography by Spacecrafting
Idee per un ampio angolo bar con lavandino tradizionale con lavello sottopiano, ante con riquadro incassato, top in quarzo composito, paraspruzzi marrone, paraspruzzi con piastrelle diamantate, parquet chiaro e ante grigie
Idee per un ampio angolo bar con lavandino tradizionale con lavello sottopiano, ante con riquadro incassato, top in quarzo composito, paraspruzzi marrone, paraspruzzi con piastrelle diamantate, parquet chiaro e ante grigie
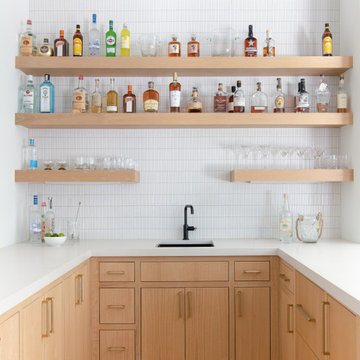
Refined convenience with this butler's pantry renovation in Dallas, Texas. Designed for both practicality and style, this space offers ample storage and organization solutions, ensuring seamless entertaining. Whether serving as a staging area for dinner parties, cocktail mixing, or a hidden gem for storing culinary essentials, this renovated butler's pantry epitomizes both elegance and functionality.
32.525 Foto di angoli bar marroni
6
