420 Foto di angoli bar marroni con ante marroni
Filtra anche per:
Budget
Ordina per:Popolari oggi
141 - 160 di 420 foto
1 di 3
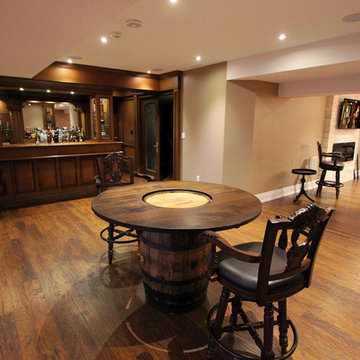
Home Bar with Distributed Audio and Video, Controlled Lighting
Esempio di un grande bancone bar chic con lavello da incasso, ante marroni, top in granito, paraspruzzi marrone, paraspruzzi in legno, pavimento in legno massello medio e pavimento marrone
Esempio di un grande bancone bar chic con lavello da incasso, ante marroni, top in granito, paraspruzzi marrone, paraspruzzi in legno, pavimento in legno massello medio e pavimento marrone
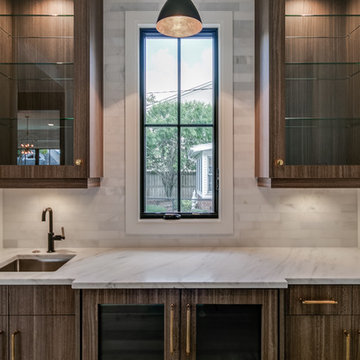
Stylish and compact home bar.
Foto di un angolo bar minimal di medie dimensioni con lavello sottopiano, ante lisce, ante marroni, top in marmo, paraspruzzi grigio, paraspruzzi in marmo e top grigio
Foto di un angolo bar minimal di medie dimensioni con lavello sottopiano, ante lisce, ante marroni, top in marmo, paraspruzzi grigio, paraspruzzi in marmo e top grigio
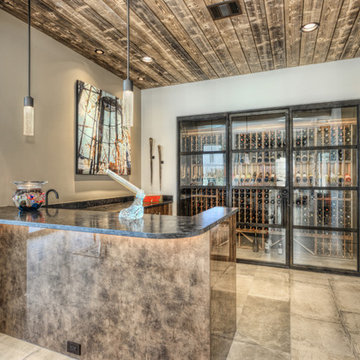
Idee per un piccolo angolo bar con lavandino moderno con lavello sottopiano, ante lisce, ante marroni, top in granito, pavimento con piastrelle in ceramica, pavimento grigio, top nero, paraspruzzi grigio e paraspruzzi in lastra di pietra
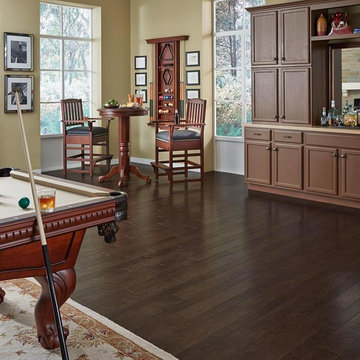
Ispirazione per un carrello bar tradizionale di medie dimensioni con ante in stile shaker, ante marroni, top in superficie solida e parquet scuro
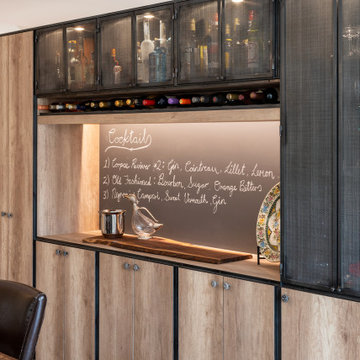
A truly special property located in a sought after Toronto neighbourhood, this large family home renovation sought to retain the charm and history of the house in a contemporary way. The full scale underpin and large rear addition served to bring in natural light and expand the possibilities of the spaces. A vaulted third floor contains the master bedroom and bathroom with a cozy library/lounge that walks out to the third floor deck - revealing views of the downtown skyline. A soft inviting palate permeates the home but is juxtaposed with punches of colour, pattern and texture. The interior design playfully combines original parts of the home with vintage elements as well as glass and steel and millwork to divide spaces for working, relaxing and entertaining. An enormous sliding glass door opens the main floor to the sprawling rear deck and pool/hot tub area seamlessly. Across the lawn - the garage clad with reclaimed barnboard from the old structure has been newly build and fully rough-in for a potential future laneway house.
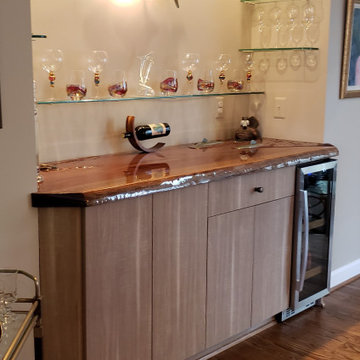
Cabinetry: Ultracraft
Style: Metropolis (Slab)
Finish: Textured Melamine - Flame Oak Vertical
Countertop: Custom Wood by Alchemist Wood Designs
Hardware: Hardware Resources – Katharine Knobs in Brushed Pewter
Cabinetry Designer: Andrea Yeip
Interior Designer: Justine Burchi (Mere Images)
Contractor: Ken MacKenzie
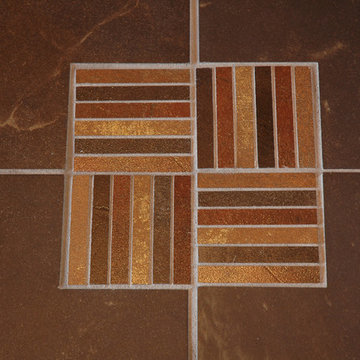
A wet bar/entertainment area became the centerpiece of the design. Cherry wood cabinets and stainless steel appliances complement the counter tops, which are made with a special composite material and designed for bar glassware - softer to the touch than granite.
Tile Floor detail.
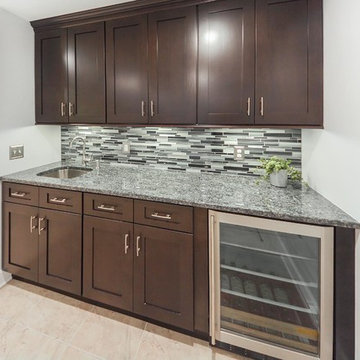
A well balanced color palette between backsplash and cabinetry.
Immagine di un piccolo angolo bar con lavandino tradizionale con lavello sottopiano, ante in stile shaker, ante marroni, top in granito, paraspruzzi multicolore, paraspruzzi con piastrelle a mosaico, pavimento in gres porcellanato, pavimento beige e top grigio
Immagine di un piccolo angolo bar con lavandino tradizionale con lavello sottopiano, ante in stile shaker, ante marroni, top in granito, paraspruzzi multicolore, paraspruzzi con piastrelle a mosaico, pavimento in gres porcellanato, pavimento beige e top grigio
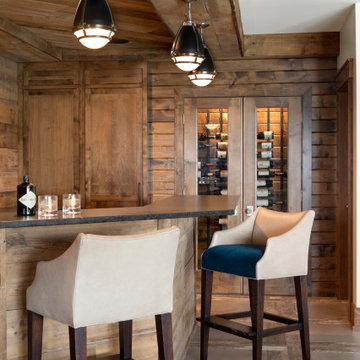
Interior Designer - Randolph Interior Design
Builder: Mathews Vasek Construction
Architect: Sharratt Design & Company
Photo: Spacecrafting Photography
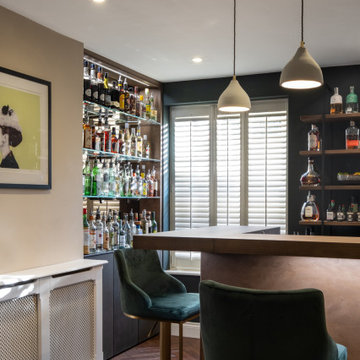
A beautiful basement bar perfect for entertaining.
Ispirazione per un angolo bar con lavandino moderno di medie dimensioni con lavello integrato, ante lisce, ante marroni e top in superficie solida
Ispirazione per un angolo bar con lavandino moderno di medie dimensioni con lavello integrato, ante lisce, ante marroni e top in superficie solida
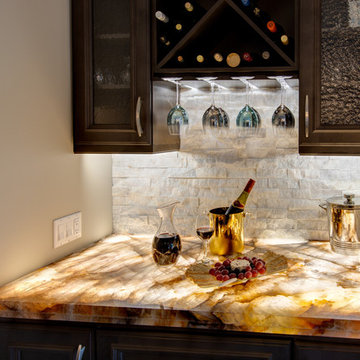
Whitesell Photography
Ispirazione per un piccolo angolo bar tradizionale con nessun lavello, ante di vetro, ante marroni, paraspruzzi bianco, paraspruzzi con piastrelle in pietra, top multicolore e top in onice
Ispirazione per un piccolo angolo bar tradizionale con nessun lavello, ante di vetro, ante marroni, paraspruzzi bianco, paraspruzzi con piastrelle in pietra, top multicolore e top in onice
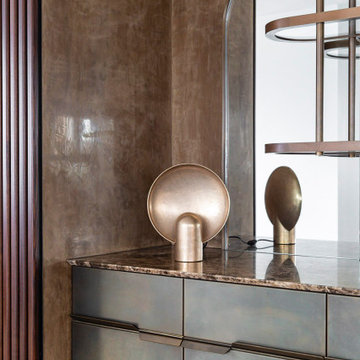
In 2019, Interior designer Alexandra Brown approached Matter to design and make cabinetry for this penthouse apartment. The brief was to create a rich and opulent space, featuring a favoured smoked oak veneer. We looked to the Art Deco inspired features of the building and referenced its curved corners and newly installed aged brass detailing in our design.
We combined the smoked oak veneer with cambia ash cladding in the kitchen and bar areas to complement the green and brown quartzite stone surfaces chosen by Alex perfectly. We then designed custom brass handles, shelving and a large-framed mirror as a centrepiece for the bar, all crafted impeccably by our friends at JN Custom Metal.
Functionality and sustainability were the focus of our design, with hard-wearing charcoal Abet Laminati drawers and door fronts in the kitchen with custom J pull handles, Grass Nova ProScala drawers and Osmo oiled veneer that can be easily reconditioned over time.
Photography by Pablo Veiga
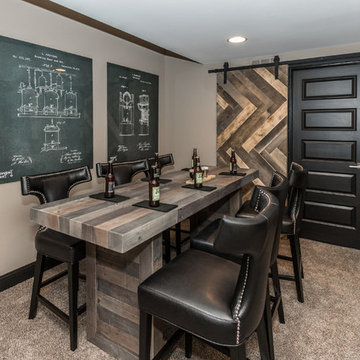
Foto di un grande bancone bar design con lavello da incasso, ante con riquadro incassato, ante marroni e paraspruzzi grigio
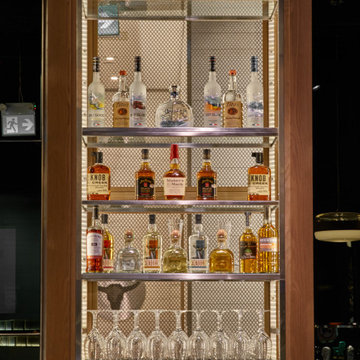
A view looking towards the back of the bar. The liquor and glasses are visible from the back creating a stunning visual.
Idee per un grande angolo bar design con ante di vetro e ante marroni
Idee per un grande angolo bar design con ante di vetro e ante marroni
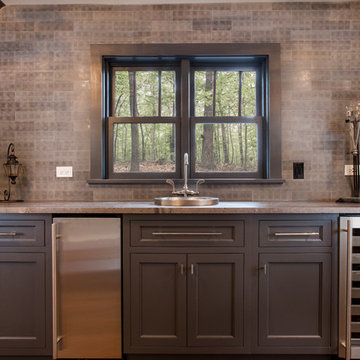
Ispirazione per un angolo bar con lavandino contemporaneo di medie dimensioni con lavello da incasso, ante a filo, ante marroni, top in marmo, paraspruzzi marrone, paraspruzzi in gres porcellanato, pavimento in legno massello medio e pavimento marrone
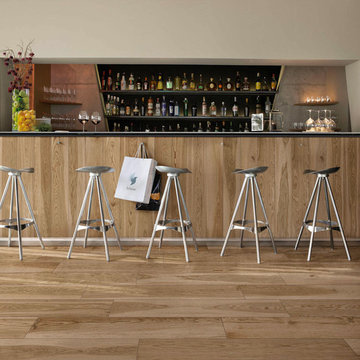
'Stonegrain' porcelain tiles. For that timber look, without the maintenance. Ideal for both indoor and outdoor spaces.
Esempio di un bancone bar contemporaneo di medie dimensioni con lavello da incasso, nessun'anta, ante marroni, top piastrellato, paraspruzzi marrone, paraspruzzi in gres porcellanato, pavimento in gres porcellanato e pavimento marrone
Esempio di un bancone bar contemporaneo di medie dimensioni con lavello da incasso, nessun'anta, ante marroni, top piastrellato, paraspruzzi marrone, paraspruzzi in gres porcellanato, pavimento in gres porcellanato e pavimento marrone
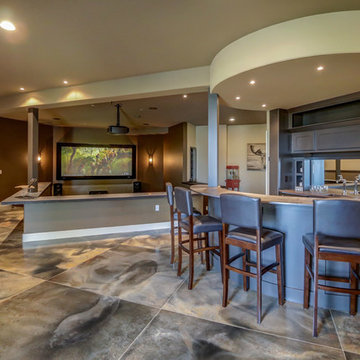
Tracy T. Photography
Foto di un grande bancone bar minimal con ante in stile shaker, ante marroni, pavimento in cemento e pavimento multicolore
Foto di un grande bancone bar minimal con ante in stile shaker, ante marroni, pavimento in cemento e pavimento multicolore
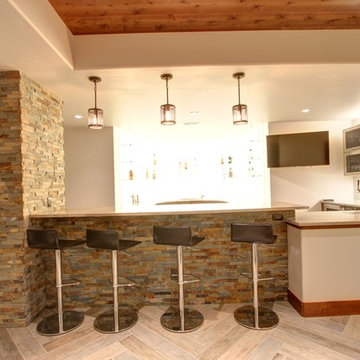
Contemporary basement bar with impressive curved cabinetry and countertop, glass showcase shelving, and a back-lit wall.
Cabinetry: Crystal Cabinets, Springfield door style, Slate finish on maple.
Design by: Paul Lintault, in partnership with Level Ground Enterprise.
Photo by: Jennifer Cohen
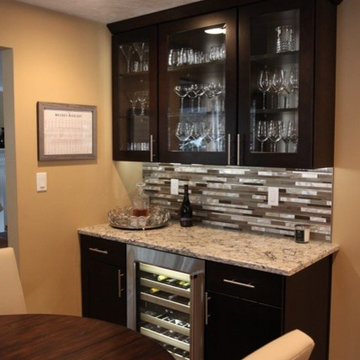
Foto di un angolo bar contemporaneo di medie dimensioni con ante di vetro, ante marroni, top in granito, paraspruzzi multicolore, pavimento in legno massello medio, pavimento marrone e paraspruzzi con piastrelle a listelli
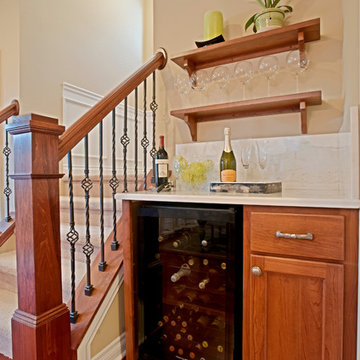
WATERHOUSE PHOTOGRAPHY
Foto di un piccolo angolo bar minimal con ante marroni, top in marmo, paraspruzzi bianco, paraspruzzi in lastra di pietra e parquet scuro
Foto di un piccolo angolo bar minimal con ante marroni, top in marmo, paraspruzzi bianco, paraspruzzi in lastra di pietra e parquet scuro
420 Foto di angoli bar marroni con ante marroni
8