420 Foto di angoli bar marroni con ante marroni
Filtra anche per:
Budget
Ordina per:Popolari oggi
61 - 80 di 420 foto
1 di 3
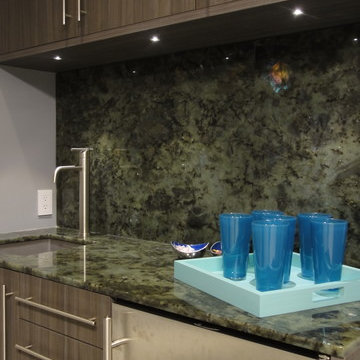
Foto di un piccolo angolo bar con lavandino moderno con lavello sottopiano, ante lisce, paraspruzzi verde, paraspruzzi in lastra di pietra, pavimento in gres porcellanato e ante marroni
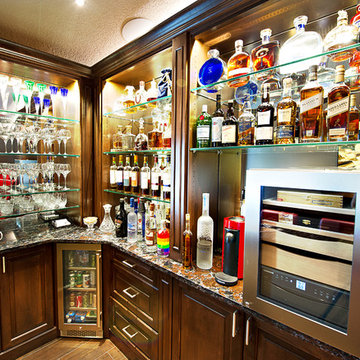
Foto di un bancone bar classico di medie dimensioni con ante con bugna sagomata, ante marroni, top in quarzo composito, paraspruzzi a specchio, pavimento in gres porcellanato, pavimento marrone e top multicolore
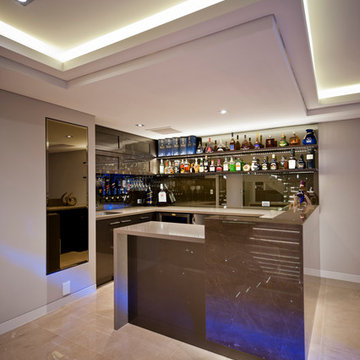
The home bar is modern and neutral.
Foto di un angolo bar moderno con lavello sottopiano, nessun'anta, top in superficie solida, pavimento con piastrelle in ceramica, ante marroni e paraspruzzi a specchio
Foto di un angolo bar moderno con lavello sottopiano, nessun'anta, top in superficie solida, pavimento con piastrelle in ceramica, ante marroni e paraspruzzi a specchio
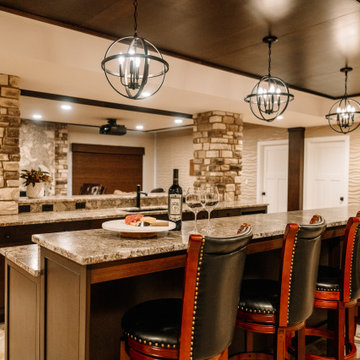
Our clients sought a welcoming remodel for their new home, balancing family and friends, even their cat companions. Durable materials and a neutral design palette ensure comfort, creating a perfect space for everyday living and entertaining.
An inviting entertainment area featuring a spacious home bar with ample seating, illuminated by elegant pendant lights, creates a perfect setting for hosting guests, ensuring a fun and sophisticated atmosphere.
---
Project by Wiles Design Group. Their Cedar Rapids-based design studio serves the entire Midwest, including Iowa City, Dubuque, Davenport, and Waterloo, as well as North Missouri and St. Louis.
For more about Wiles Design Group, see here: https://wilesdesigngroup.com/
To learn more about this project, see here: https://wilesdesigngroup.com/anamosa-iowa-family-home-remodel

Our clients sought a welcoming remodel for their new home, balancing family and friends, even their cat companions. Durable materials and a neutral design palette ensure comfort, creating a perfect space for everyday living and entertaining.
An inviting entertainment area featuring a spacious home bar with ample seating, illuminated by elegant pendant lights, creates a perfect setting for hosting guests, ensuring a fun and sophisticated atmosphere.
---
Project by Wiles Design Group. Their Cedar Rapids-based design studio serves the entire Midwest, including Iowa City, Dubuque, Davenport, and Waterloo, as well as North Missouri and St. Louis.
For more about Wiles Design Group, see here: https://wilesdesigngroup.com/
To learn more about this project, see here: https://wilesdesigngroup.com/anamosa-iowa-family-home-remodel
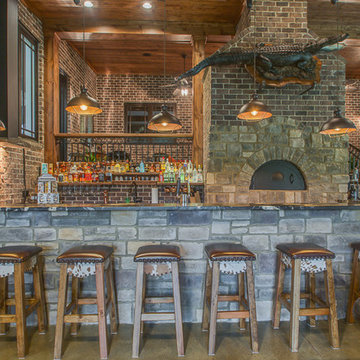
Foto di un grande bancone bar stile rurale con ante in stile shaker, ante marroni, top in granito e pavimento in cemento
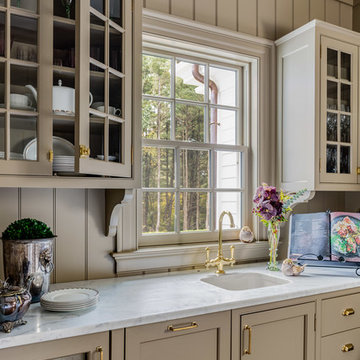
Greg Premru
Esempio di un piccolo angolo bar con lavandino country con lavello da incasso, ante con riquadro incassato, ante marroni, top in marmo, paraspruzzi marrone, paraspruzzi in legno, pavimento in legno massello medio, pavimento marrone e top bianco
Esempio di un piccolo angolo bar con lavandino country con lavello da incasso, ante con riquadro incassato, ante marroni, top in marmo, paraspruzzi marrone, paraspruzzi in legno, pavimento in legno massello medio, pavimento marrone e top bianco
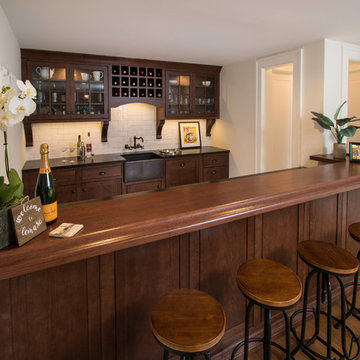
Oak Craftsman style bar with hammered copper farm sink and wall mounted faucet. Cabinets Decora beaded inset by Masterbrand
Immagine di un piccolo angolo bar con lavandino american style con lavello da incasso, ante a filo, ante marroni, top in legno, paraspruzzi bianco, paraspruzzi con piastrelle in ceramica, pavimento in legno massello medio, pavimento marrone e top marrone
Immagine di un piccolo angolo bar con lavandino american style con lavello da incasso, ante a filo, ante marroni, top in legno, paraspruzzi bianco, paraspruzzi con piastrelle in ceramica, pavimento in legno massello medio, pavimento marrone e top marrone
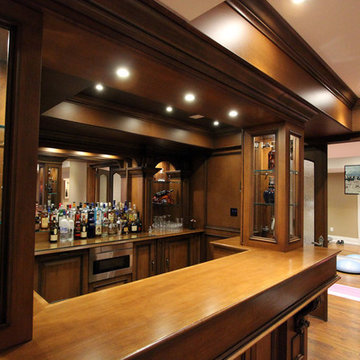
Home Bar with Distributed Audio and Video, Controlled Lighting
Immagine di un grande bancone bar chic con lavello da incasso, ante marroni, top in legno, paraspruzzi marrone, paraspruzzi in legno, pavimento in laminato e pavimento marrone
Immagine di un grande bancone bar chic con lavello da incasso, ante marroni, top in legno, paraspruzzi marrone, paraspruzzi in legno, pavimento in laminato e pavimento marrone
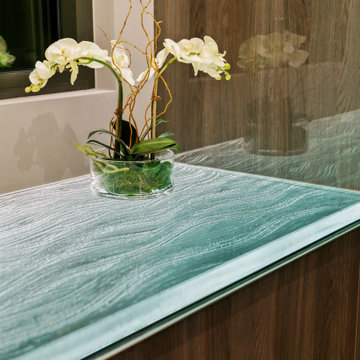
ThinkGlass countertop on High Gloss veneer cabinetry
Foto di un angolo bar con lavandino costiero con lavello sottopiano, ante lisce, ante marroni, top in vetro e top blu
Foto di un angolo bar con lavandino costiero con lavello sottopiano, ante lisce, ante marroni, top in vetro e top blu
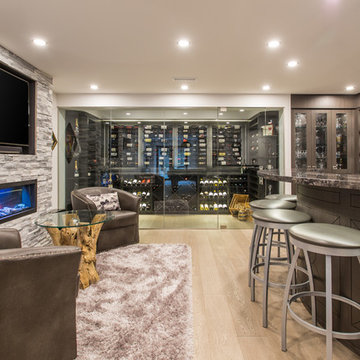
Phillip Crocker Photography
The Decadent Adult Retreat! Bar, Wine Cellar, 3 Sports TV's, Pool Table, Fireplace and Exterior Hot Tub.
A custom bar was designed my McCabe Design & Interiors to fit the homeowner's love of gathering with friends and entertaining whilst enjoying great conversation, sports tv, or playing pool. The original space was reconfigured to allow for this large and elegant bar. Beside it, and easily accessible for the homeowner bartender is a walk-in wine cellar. Custom millwork was designed and built to exact specifications including a routered custom design on the curved bar. A two-tiered bar was created to allow preparation on the lower level. Across from the bar, is a sitting area and an electric fireplace. Three tv's ensure maximum sports coverage. Lighting accents include slims, led puck, and rope lighting under the bar. A sonas and remotely controlled lighting finish this entertaining haven.
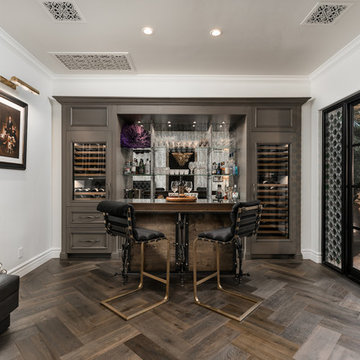
This stunning home bar and wine refrigerator features French doors, and a herringbone pattern wood floor, which we can't get enough of!
Idee per un bancone bar mediterraneo con ante marroni, paraspruzzi a specchio, parquet scuro e pavimento marrone
Idee per un bancone bar mediterraneo con ante marroni, paraspruzzi a specchio, parquet scuro e pavimento marrone
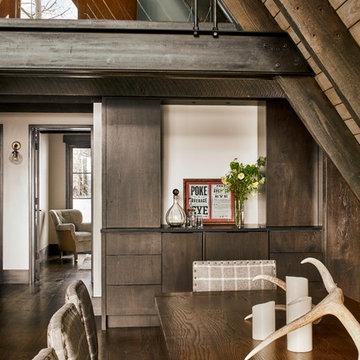
A mountain contemporary bar. This was walnut wood, grain matched.
Immagine di un angolo bar contemporaneo di medie dimensioni con ante lisce, ante marroni, parquet scuro, pavimento marrone e top nero
Immagine di un angolo bar contemporaneo di medie dimensioni con ante lisce, ante marroni, parquet scuro, pavimento marrone e top nero
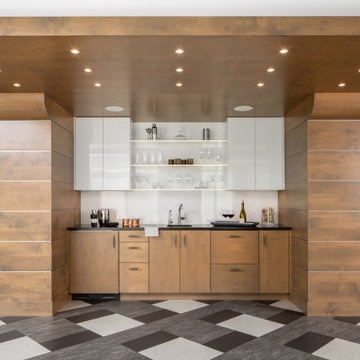
Builder: Michels Homes
Interior Design: LiLu Interiors
Photography: Kory Kevin Studio
Idee per un grande angolo bar con lavandino minimalista con lavello sottopiano, ante lisce, ante marroni, top in granito, paraspruzzi bianco, pavimento multicolore e top nero
Idee per un grande angolo bar con lavandino minimalista con lavello sottopiano, ante lisce, ante marroni, top in granito, paraspruzzi bianco, pavimento multicolore e top nero
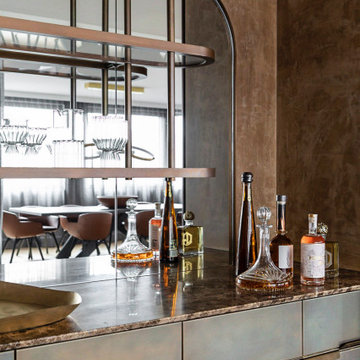
In 2019, Interior designer Alexandra Brown approached Matter to design and make cabinetry for this penthouse apartment. The brief was to create a rich and opulent space, featuring a favoured smoked oak veneer. We looked to the Art Deco inspired features of the building and referenced its curved corners and newly installed aged brass detailing in our design.
We combined the smoked oak veneer with cambia ash cladding in the kitchen and bar areas to complement the green and brown quartzite stone surfaces chosen by Alex perfectly. We then designed custom brass handles, shelving and a large-framed mirror as a centrepiece for the bar, all crafted impeccably by our friends at JN Custom Metal.
Functionality and sustainability were the focus of our design, with hard-wearing charcoal Abet Laminati drawers and door fronts in the kitchen with custom J pull handles, Grass Nova ProScala drawers and Osmo oiled veneer that can be easily reconditioned over time.
Photography by Pablo Veiga
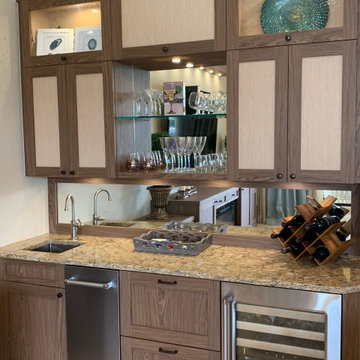
Adjacent bar to media unit features matching walnut veneers. Door panels include contrasting lighter color veneers and seeded glass panels. Quartz top and glass shelves add beauty and function. Full appliance range includes ice maker, refrigerated drawers and wine cooler.
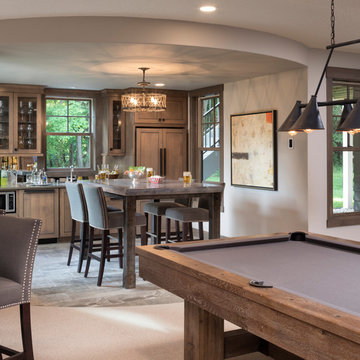
Landmark Photography
Ispirazione per un grande angolo bar con lavandino tradizionale con lavello da incasso, ante con riquadro incassato, ante marroni, top in quarzite, paraspruzzi a specchio, pavimento in gres porcellanato e pavimento grigio
Ispirazione per un grande angolo bar con lavandino tradizionale con lavello da incasso, ante con riquadro incassato, ante marroni, top in quarzite, paraspruzzi a specchio, pavimento in gres porcellanato e pavimento grigio
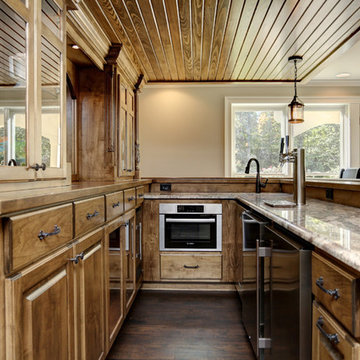
L-shaped 2-level Bar with Beer Taps
Granite on Lower Level. Wood on Upper
Ispirazione per un bancone bar tradizionale di medie dimensioni con lavello sottopiano, ante con bugna sagomata, ante marroni, top in granito, paraspruzzi a specchio, pavimento in vinile e pavimento marrone
Ispirazione per un bancone bar tradizionale di medie dimensioni con lavello sottopiano, ante con bugna sagomata, ante marroni, top in granito, paraspruzzi a specchio, pavimento in vinile e pavimento marrone
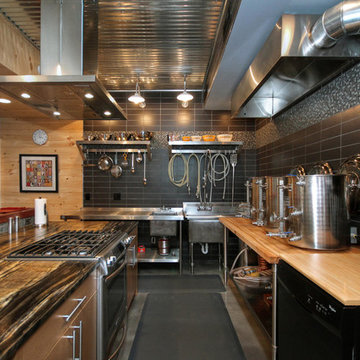
Jennifer Coates - photographer
Foto di un bancone bar design di medie dimensioni con ante lisce, ante marroni, top in granito, paraspruzzi multicolore, pavimento in cemento e pavimento marrone
Foto di un bancone bar design di medie dimensioni con ante lisce, ante marroni, top in granito, paraspruzzi multicolore, pavimento in cemento e pavimento marrone
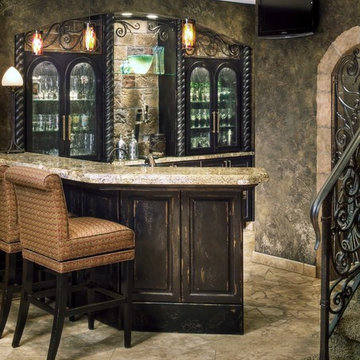
This makeover took an existing oak cabinet and updated it by creating a faux finish that has a shabby chic touch. The display wall was redesigned to hold crystal and a stone accented niche for the unique wine opener. The wood detail is a new design completely revamped. The oak stairway has been replaced with a Renaissance iron stair rail. Red multicolored pendants hang above the granite top. The Travertine tile floor reflects a touch of Tuscany and extends into a broken tile design as it flows behind the bar. The area under the stair has been redesigned as a wine cellar complimented by the faux stone arch.
420 Foto di angoli bar marroni con ante marroni
4