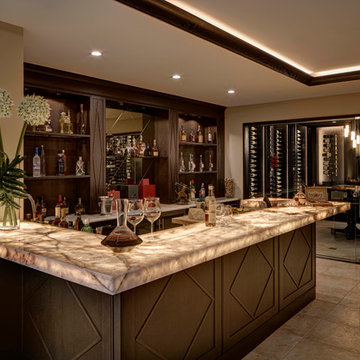420 Foto di angoli bar marroni con ante marroni
Filtra anche per:
Budget
Ordina per:Popolari oggi
81 - 100 di 420 foto
1 di 3
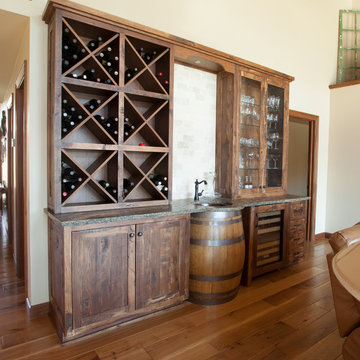
Foto di un angolo bar con lavandino rustico con ante in stile shaker e ante marroni
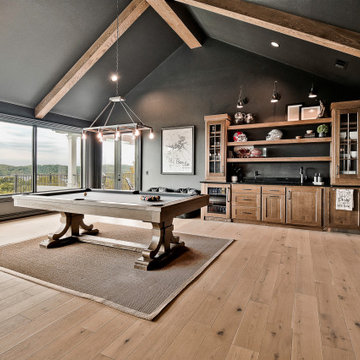
Ispirazione per un ampio angolo bar con lavandino stile americano con ante con bugna sagomata, ante marroni, top in granito, parquet chiaro e top nero
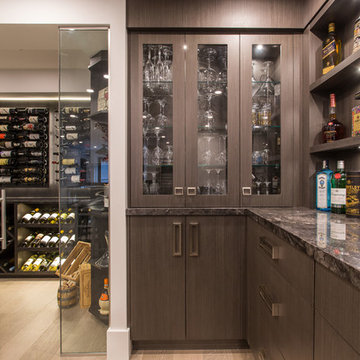
Phillip Crocker Photography
The Decadent Adult Retreat! Bar, Wine Cellar, 3 Sports TV's, Pool Table, Fireplace and Exterior Hot Tub.
A custom bar was designed my McCabe Design & Interiors to fit the homeowner's love of gathering with friends and entertaining whilst enjoying great conversation, sports tv, or playing pool. The original space was reconfigured to allow for this large and elegant bar. Beside it, and easily accessible for the homeowner bartender is a walk-in wine cellar. Custom millwork was designed and built to exact specifications including a routered custom design on the curved bar. A two-tiered bar was created to allow preparation on the lower level. Across from the bar, is a sitting area and an electric fireplace. Three tv's ensure maximum sports coverage. Lighting accents include slims, led puck, and rope lighting under the bar. A sonas and remotely controlled lighting finish this entertaining haven.
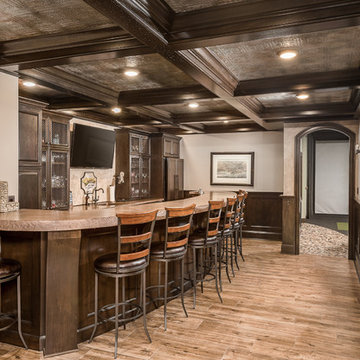
Picture Perfect House
Esempio di un angolo bar classico con ante con bugna sagomata, ante marroni e pavimento marrone
Esempio di un angolo bar classico con ante con bugna sagomata, ante marroni e pavimento marrone
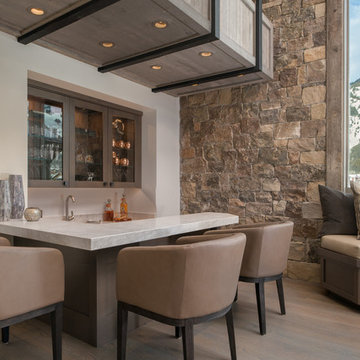
Sargent Schutt Photography
Esempio di un angolo bar con lavandino rustico con ante di vetro, ante marroni, pavimento in legno massello medio, pavimento marrone e top bianco
Esempio di un angolo bar con lavandino rustico con ante di vetro, ante marroni, pavimento in legno massello medio, pavimento marrone e top bianco
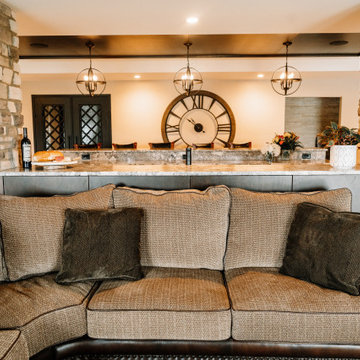
Our clients sought a welcoming remodel for their new home, balancing family and friends, even their cat companions. Durable materials and a neutral design palette ensure comfort, creating a perfect space for everyday living and entertaining.
In this cozy media room, we added plush, comfortable seating for enjoying favorite shows on a large screen courtesy of a top-notch projector. The warm fireplace adds to the inviting ambience. It's the perfect place for relaxation and entertainment.
---
Project by Wiles Design Group. Their Cedar Rapids-based design studio serves the entire Midwest, including Iowa City, Dubuque, Davenport, and Waterloo, as well as North Missouri and St. Louis.
For more about Wiles Design Group, see here: https://wilesdesigngroup.com/
To learn more about this project, see here: https://wilesdesigngroup.com/anamosa-iowa-family-home-remodel
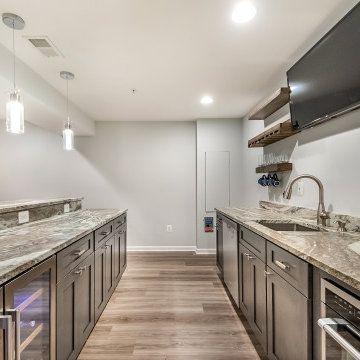
Dark brown cabinetry paired with a beautiful weaved granite countertop in this galley wet-bar creates a very welcoming atmosphere for all the guests.
Foto di un angolo bar con lavandino classico di medie dimensioni con lavello da incasso, ante in stile shaker, ante marroni, top in granito, pavimento in vinile, pavimento beige e top marrone
Foto di un angolo bar con lavandino classico di medie dimensioni con lavello da incasso, ante in stile shaker, ante marroni, top in granito, pavimento in vinile, pavimento beige e top marrone
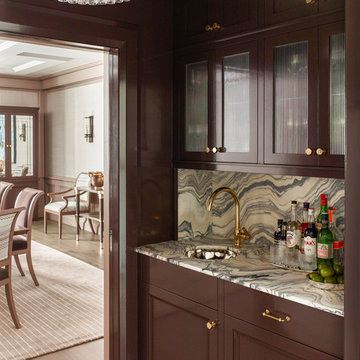
TEAM
Architect: LDa Architecture & Interiors
Interior Design: Nina Farmer Interiors
Builder: Wellen Construction
Landscape Architect: Matthew Cunningham Landscape Design
Photographer: Eric Piasecki Photography
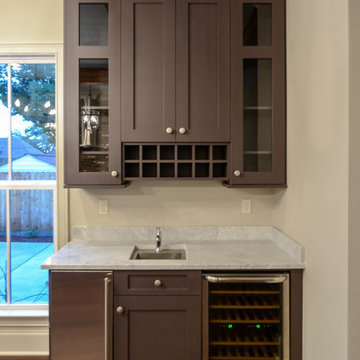
Home was built by TAG Homes, Inc. Jefferson Door supplied the interior (Masonite) and exterior doors, moulding, columns (HB&G), stair parts and hardware (Kwikset) for this home.
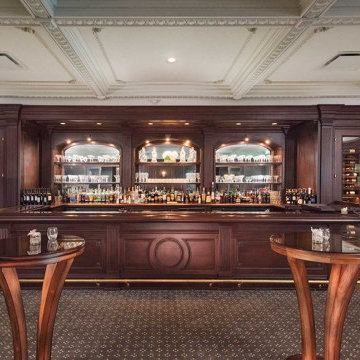
Commercial bar design. Custom hand carved details, modern style.
Immagine di un grande angolo bar senza lavandino classico con ante marroni, top in legno, paraspruzzi marrone, paraspruzzi in legno e top marrone
Immagine di un grande angolo bar senza lavandino classico con ante marroni, top in legno, paraspruzzi marrone, paraspruzzi in legno e top marrone
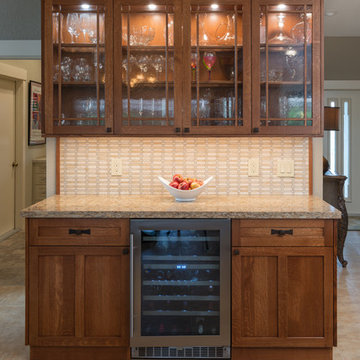
Idee per un grande angolo bar american style con ante in stile shaker, ante marroni, top in saponaria, paraspruzzi bianco, paraspruzzi con piastrelle in ceramica e pavimento beige
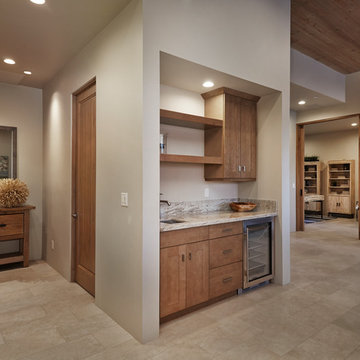
Simple wet bar with beverage center.
Ispirazione per un piccolo angolo bar con lavandino minimal con lavello sottopiano, ante in stile shaker, ante marroni, top in granito, paraspruzzi beige, paraspruzzi in lastra di pietra, pavimento in gres porcellanato, pavimento beige e top beige
Ispirazione per un piccolo angolo bar con lavandino minimal con lavello sottopiano, ante in stile shaker, ante marroni, top in granito, paraspruzzi beige, paraspruzzi in lastra di pietra, pavimento in gres porcellanato, pavimento beige e top beige
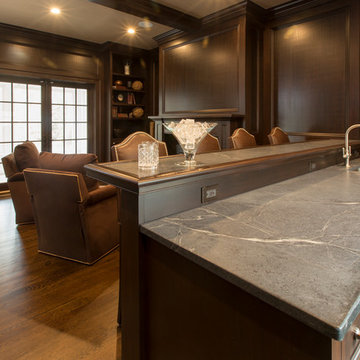
Home Bar
Immagine di un grande bancone bar minimal con ante con riquadro incassato, ante marroni, top in granito, pavimento in legno massello medio e pavimento marrone
Immagine di un grande bancone bar minimal con ante con riquadro incassato, ante marroni, top in granito, pavimento in legno massello medio e pavimento marrone
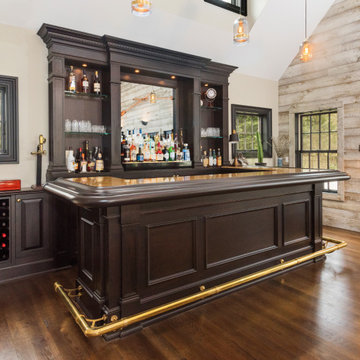
Designed with a dark stain to contrast with the lighter tones of the surrounding interior, this new residential bar becomes the focal point of the living room space. Great for entertaining friends and family, the clean design speaks for itself without the need to be adorned with details.
For more about this project visit our website
wlkitchenandhome.com
#hometohave #eleganthome #homebar #classicbar #barathome #custombar #interiorsofinsta #houseinteriors #customhomedesign #uniqueinteriors #interiordesign #ourluxuryhouses #luxuryrooms #luxuryliving #contemporarydesign #entertainmentroom #interiorsdesigners #interiorluxury #mansion #luxeinteriors #basement #homeremodeling #barinterior #newjerseydesign #njdesigner #homedrinking #homedrinkingcabinet #houzz
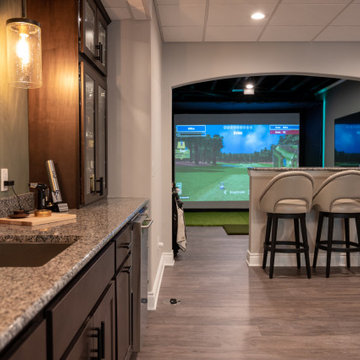
Ispirazione per un piccolo angolo bar con lavandino moderno con lavello sottopiano, ante di vetro, ante marroni, top in legno, paraspruzzi multicolore, paraspruzzi in granito, pavimento in vinile, pavimento multicolore e top marrone
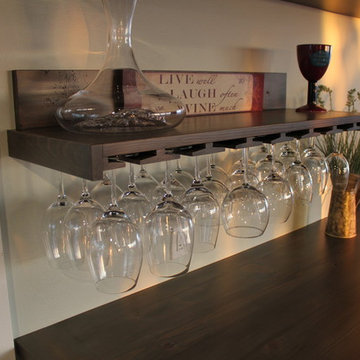
Custom built and finished wine refrigerator, wine bottle and wine glass storage cabinet and shelving. Made of pine and maple woods.
Immagine di un angolo bar con lavandino chic di medie dimensioni con ante marroni, top in legno e paraspruzzi grigio
Immagine di un angolo bar con lavandino chic di medie dimensioni con ante marroni, top in legno e paraspruzzi grigio
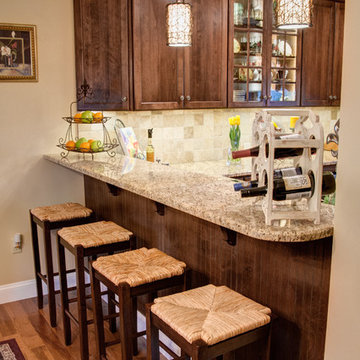
Immagine di un angolo bar classico di medie dimensioni con ante marroni, top in granito, paraspruzzi beige, paraspruzzi con piastrelle in pietra, pavimento in legno massello medio e ante in stile shaker
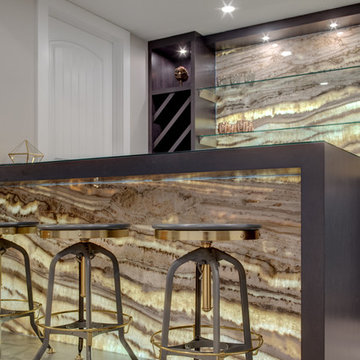
Esempio di un bancone bar design di medie dimensioni con nessun lavello, ante lisce, ante marroni, top in quarzo composito, paraspruzzi multicolore, paraspruzzi in lastra di pietra, pavimento in vinile, pavimento grigio e top marrone
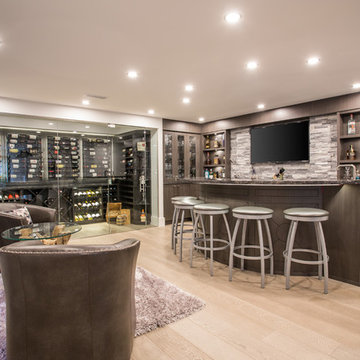
Phillip Cocker Photography
The Decadent Adult Retreat! Bar, Wine Cellar, 3 Sports TV's, Pool Table, Fireplace and Exterior Hot Tub.
A custom bar was designed my McCabe Design & Interiors to fit the homeowner's love of gathering with friends and entertaining whilst enjoying great conversation, sports tv, or playing pool. The original space was reconfigured to allow for this large and elegant bar. Beside it, and easily accessible for the homeowner bartender is a walk-in wine cellar. Custom millwork was designed and built to exact specifications including a routered custom design on the curved bar. A two-tiered bar was created to allow preparation on the lower level. Across from the bar, is a sitting area and an electric fireplace. Three tv's ensure maximum sports coverage. Lighting accents include slims, led puck, and rope lighting under the bar. A sonas and remotely controlled lighting finish this entertaining haven.
420 Foto di angoli bar marroni con ante marroni
5
