1.540 Foto di angoli bar marroni con ante lisce
Filtra anche per:
Budget
Ordina per:Popolari oggi
21 - 40 di 1.540 foto
1 di 3

Project by Vine Street Design / www.vinestdesign.com
Photography by Mike Kaskel / michaelalankaskel.com
Esempio di un piccolo angolo bar con lavandino classico con lavello sottopiano, ante lisce, ante beige, top in legno, paraspruzzi verde, pavimento in legno massello medio, pavimento marrone e top marrone
Esempio di un piccolo angolo bar con lavandino classico con lavello sottopiano, ante lisce, ante beige, top in legno, paraspruzzi verde, pavimento in legno massello medio, pavimento marrone e top marrone

By removing the closets there was enough space to add the needed appliances, plumbing and cabinets to transform this space into a luxury bar area. While incorporating the adjacent space’s materials and finishes (stained walnut cabinets, painted maple cabinets and matte quartz countertops with a hint of gold and purple glitz), a distinctive style was created by using the white maple cabinets for wall cabinets and the slab walnut veneer for base cabinets to anchor the space. The centered glass door wall cabinet provides an ideal location for displaying drinkware while the floating shelves serve as a display for three-dimensional art. To provide maximum function, roll out trays and a two-tiered cutlery divider was integrated into the cabinets. In addition, the bar includes integrated wine storage with refrigerator drawers which is ideal not only for wine but also bottled water, mixers and condiments for the bar. This entertainment area was finished by adding an integrated ice maker and a Galley sink, which is a workstation equipped with a 5-piece culinary kit including cutting board, drying rack, colander, bowl, and lower-tier platform, providing pure luxury for slicing garnishes and condiments for cocktail hour.
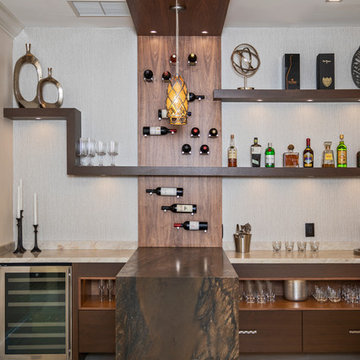
Foto di un angolo bar design con ante lisce, ante in legno bruno, pavimento beige e top marrone

Phillip Cocker Photography
The Decadent Adult Retreat! Bar, Wine Cellar, 3 Sports TV's, Pool Table, Fireplace and Exterior Hot Tub.
A custom bar was designed my McCabe Design & Interiors to fit the homeowner's love of gathering with friends and entertaining whilst enjoying great conversation, sports tv, or playing pool. The original space was reconfigured to allow for this large and elegant bar. Beside it, and easily accessible for the homeowner bartender is a walk-in wine cellar. Custom millwork was designed and built to exact specifications including a routered custom design on the curved bar. A two-tiered bar was created to allow preparation on the lower level. Across from the bar, is a sitting area and an electric fireplace. Three tv's ensure maximum sports coverage. Lighting accents include slims, led puck, and rope lighting under the bar. A sonas and remotely controlled lighting finish this entertaining haven.

Photo: Lisa Petrole
Esempio di un grande angolo bar con lavandino moderno con lavello sottopiano, ante lisce, ante in legno bruno, top in quarzo composito, paraspruzzi marrone e paraspruzzi in legno
Esempio di un grande angolo bar con lavandino moderno con lavello sottopiano, ante lisce, ante in legno bruno, top in quarzo composito, paraspruzzi marrone e paraspruzzi in legno

Ispirazione per un angolo bar con lavandino contemporaneo di medie dimensioni con lavello sottopiano, ante lisce, top in quarzo composito, moquette, pavimento grigio, ante in legno bruno, paraspruzzi grigio, paraspruzzi con piastrelle in ceramica e top grigio

Metropolis Textured Melamine door style in Argent Oak Vertical finish. Designed by Danielle Melchione, CKD of Reico Kitchen & Bath. Photographed by BTW Images LLC.
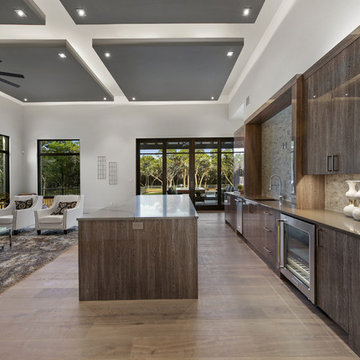
hill country contemporary house designed by oscar e flores design studio in cordillera ranch on a 14 acre property
Esempio di un grande bancone bar chic con lavello da incasso, ante lisce, ante marroni, paraspruzzi beige, paraspruzzi in marmo, pavimento in gres porcellanato e pavimento marrone
Esempio di un grande bancone bar chic con lavello da incasso, ante lisce, ante marroni, paraspruzzi beige, paraspruzzi in marmo, pavimento in gres porcellanato e pavimento marrone
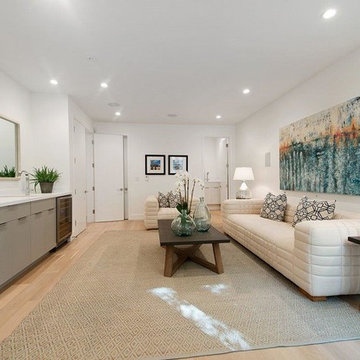
Ispirazione per un grande angolo bar con lavandino tradizionale con lavello sottopiano, ante lisce, ante grigie, top in superficie solida, parquet chiaro e pavimento beige
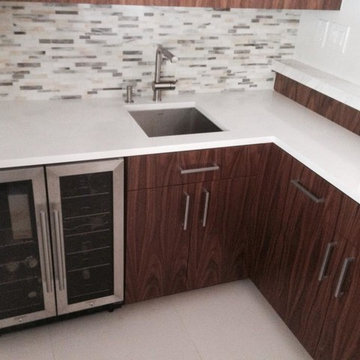
Immagine di un piccolo angolo bar tradizionale con lavello sottopiano, ante lisce, ante in legno bruno, top in quarzo composito, paraspruzzi multicolore, paraspruzzi con piastrelle in pietra e pavimento con piastrelle in ceramica

These homeowners had lived in their home for a number of years and loved their location, however as their family grew and they needed more space, they chose to have us tear down and build their new home. With their generous sized lot and plenty of space to expand, we designed a 10,000 sq/ft house that not only included the basic amenities (such as 5 bedrooms and 8 bathrooms), but also a four car garage, three laundry rooms, two craft rooms, a 20’ deep basement sports court for basketball, a teen lounge on the second floor for the kids and a screened-in porch with a full masonry fireplace to watch those Sunday afternoon Colts games.

Idee per un angolo bar con lavandino chic con lavello sottopiano, ante lisce, ante in legno scuro, top in quarzite, paraspruzzi bianco, paraspruzzi in lastra di pietra e top bianco

A truly special property located in a sought after Toronto neighbourhood, this large family home renovation sought to retain the charm and history of the house in a contemporary way. The full scale underpin and large rear addition served to bring in natural light and expand the possibilities of the spaces. A vaulted third floor contains the master bedroom and bathroom with a cozy library/lounge that walks out to the third floor deck - revealing views of the downtown skyline. A soft inviting palate permeates the home but is juxtaposed with punches of colour, pattern and texture. The interior design playfully combines original parts of the home with vintage elements as well as glass and steel and millwork to divide spaces for working, relaxing and entertaining. An enormous sliding glass door opens the main floor to the sprawling rear deck and pool/hot tub area seamlessly. Across the lawn - the garage clad with reclaimed barnboard from the old structure has been newly build and fully rough-in for a potential future laneway house.

Esempio di un angolo bar country con lavello sottopiano, ante lisce, ante in legno scuro, paraspruzzi grigio, paraspruzzi con piastrelle a mosaico, pavimento grigio e top grigio

Lower level wet bar features open metal shelving.
Backsplash field tile is AKDO GL1815-0312CO 3" x 12" in dove gray installed in a vertical stacked pattern.
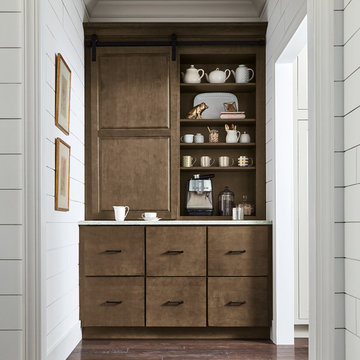
Ispirazione per un piccolo angolo bar con lavandino chic con ante lisce e ante in legno scuro

Ispirazione per un piccolo angolo bar con lavandino minimal con lavello sottopiano, ante lisce, ante grigie, top in quarzo composito, paraspruzzi bianco, paraspruzzi in lastra di pietra e parquet scuro
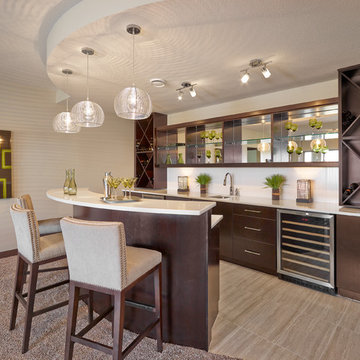
Idee per un angolo bar con lavandino contemporaneo con lavello sottopiano, ante lisce, ante in legno bruno e paraspruzzi bianco
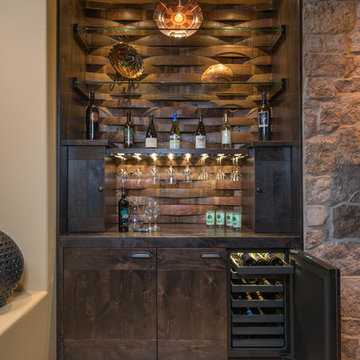
Wine Cellar Experts latest project - Approximately 100 bottles total. Do you see the wine staves used here?
Ispirazione per un piccolo angolo bar stile americano con nessun lavello, paraspruzzi marrone e ante lisce
Ispirazione per un piccolo angolo bar stile americano con nessun lavello, paraspruzzi marrone e ante lisce

A stunning Basement Home Bar and Wine Room, complete with a Wet Bar and Curved Island with seating for 5. Beautiful glass teardrop shaped pendants cascade from the back wall.
1.540 Foto di angoli bar marroni con ante lisce
2