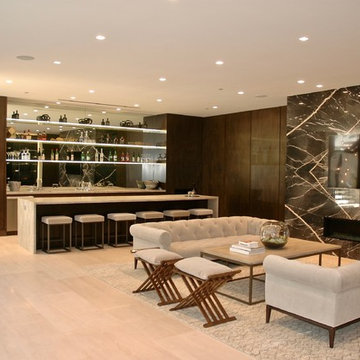1.540 Foto di angoli bar marroni con ante lisce
Filtra anche per:
Budget
Ordina per:Popolari oggi
161 - 180 di 1.540 foto
1 di 3
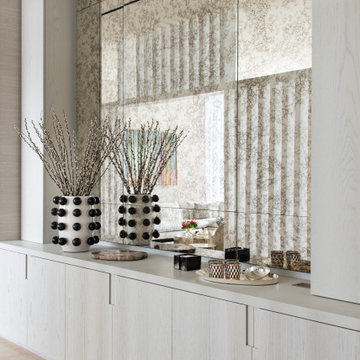
A built-in bar with concealed side cabinets and vintage Italian mirror to reflect natural light.
Immagine di un ampio angolo bar senza lavandino contemporaneo con ante lisce, ante bianche, pavimento in travertino e top bianco
Immagine di un ampio angolo bar senza lavandino contemporaneo con ante lisce, ante bianche, pavimento in travertino e top bianco

Idee per un piccolo bancone bar minimalista con lavello integrato, ante lisce, ante in legno scuro, top in superficie solida, paraspruzzi grigio, paraspruzzi in perlinato, pavimento in cemento, pavimento grigio e top grigio
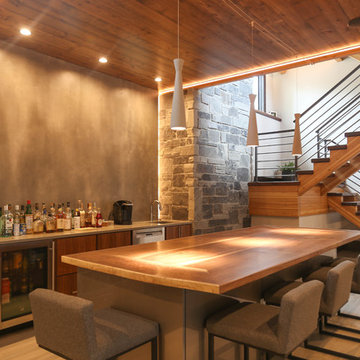
Esempio di un grande bancone bar chic con lavello sottopiano, ante lisce, ante in legno scuro, top in legno, paraspruzzi grigio, pavimento in gres porcellanato e pavimento beige
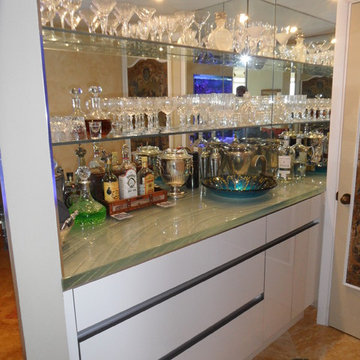
acrylic cabinets with glass countertop.
Idee per un grande angolo bar minimalista con ante lisce, ante bianche e paraspruzzi a specchio
Idee per un grande angolo bar minimalista con ante lisce, ante bianche e paraspruzzi a specchio
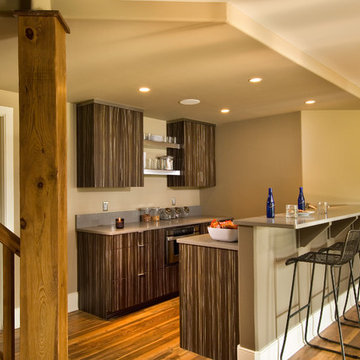
A European-California influenced Custom Home sits on a hill side with an incredible sunset view of Saratoga Lake. This exterior is finished with reclaimed Cypress, Stucco and Stone. While inside, the gourmet kitchen, dining and living areas, custom office/lounge and Witt designed and built yoga studio create a perfect space for entertaining and relaxation. Nestle in the sun soaked veranda or unwind in the spa-like master bath; this home has it all. Photos by Randall Perry Photography.
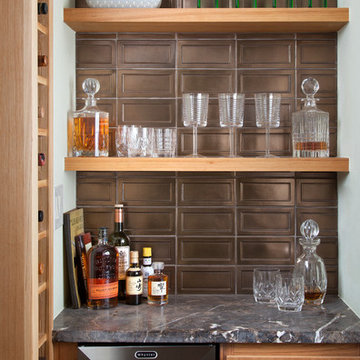
Ryann Ford
Immagine di un piccolo angolo bar design con nessun lavello, ante lisce, ante in legno chiaro, top in marmo e parquet chiaro
Immagine di un piccolo angolo bar design con nessun lavello, ante lisce, ante in legno chiaro, top in marmo e parquet chiaro
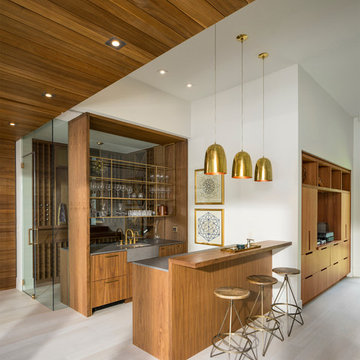
Photos: Josh Caldwell
Foto di un angolo bar con lavandino minimal di medie dimensioni con ante lisce, ante in legno scuro, top in quarzo composito, parquet chiaro, paraspruzzi con lastra di vetro e pavimento grigio
Foto di un angolo bar con lavandino minimal di medie dimensioni con ante lisce, ante in legno scuro, top in quarzo composito, parquet chiaro, paraspruzzi con lastra di vetro e pavimento grigio
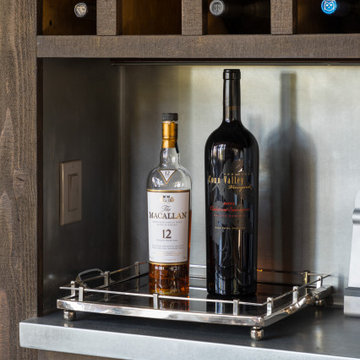
Immagine di un angolo bar classico con ante lisce, ante in legno bruno, top in zinco, paraspruzzi grigio, paraspruzzi con piastrelle di metallo e top grigio
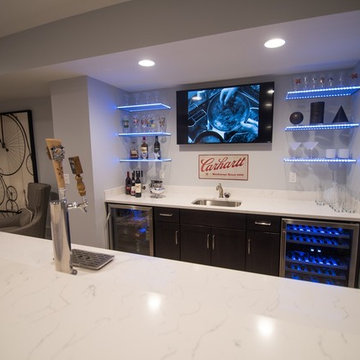
Countertop: Bianco Venato Polished
Cabinets: Dark Ale Bryant Maple
Paint: North Star SW6246
Flooring: Encore Series Longview Pine
Idee per un angolo bar con lavandino minimalista di medie dimensioni con top in quarzite, lavello da incasso, ante lisce, ante nere, pavimento in legno massello medio e pavimento marrone
Idee per un angolo bar con lavandino minimalista di medie dimensioni con top in quarzite, lavello da incasso, ante lisce, ante nere, pavimento in legno massello medio e pavimento marrone
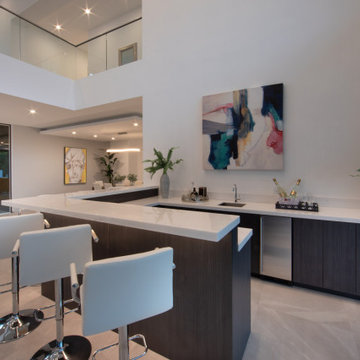
New construction of a 2-story single family residence, approximately 12,000 SF, 6 bedrooms, 6 bathrooms, 1 half bath with a 3 car garage
Idee per un bancone bar moderno con ante lisce
Idee per un bancone bar moderno con ante lisce

The architect explains: “We wanted a hard wearing surface that would remain intact over time and withstand the wear and tear that typically occurs in the home environment”.
With a highly resistant Satin finish, Iron Copper delivers a surface hardness that is often favoured for commercial use. The application of the matte finish to a residential project, coupled with the scratch resistance and modulus of rupture afforded by Neolith®, offered a hardwearing integrity to the design.
Hygienic, waterproof, easy to clean and 100% natural, Neolith®’s properties provide a versatility that makes the surface equally suitable for application in the kitchen and breakfast room as it is for the living space and beyond; a factor the IV Centenário project took full advantage of.
Rossi continues: “Neolith®'s properties meant we could apply the panels to different rooms throughout the home in full confidence that the surfacing material possessed the qualities best suited to the functionality of that particular environment”.
Iron Copper was also specified for the balcony facades; Neolith®’s resistance to high temperatures and UV rays making it ideal for the scorching Brazilian weather.
Rossi comments: “Due to the open plan nature of the ground floor layout, in which the outdoor area connects with the interior lounge, it was important for the surfacing material to not deteriorate under exposure to the sun and extreme temperatures”.
Furthermore, with the connecting exterior featuring a swimming pool, Neolith®’s near zero water absorption and resistance to chemical cleaning agents meant potential exposure to pool water and chlorine would not affect the integrity of the material.
Lightweight, a 3 mm and 12 mm Neolith® panel weigh only 7 kg/m² and 30 kg/m² respectively. In combination with the different availability of slabs sizes, which include large formats measuring 3200 x 1500 and 3600 x 1200 mm, as well as bespoke options, Neolith® was an extremely attractive proposition for the project.
Rossi expands: “Being able to cover large areas with fewer panels, combined with Neolith®’s lightweight properties, provides installation advantages from a labour, time and cost perspective”.
“In addition to putting the customer’s wishes in the design concept of the vanguard, Ricardo Rossi Architecture and Interiors is also concerned with sustainability and whenever possible will specify eco-friendly materials.”
For the IV Centenário project, TheSize’s production processes and Neolith®’s sustainable, ecological and 100% recyclable nature offered a product in keeping with this approach.
NEOLITH: Design, Durability, Versatility, Sustainability
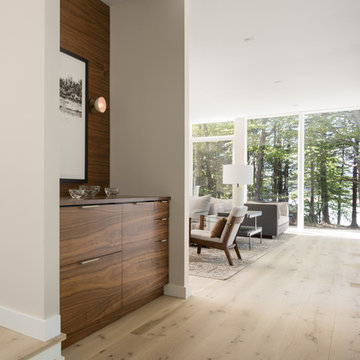
Trent Bell Photography
Esempio di un angolo bar contemporaneo con ante lisce, ante in legno bruno, top in legno, paraspruzzi in legno e pavimento in legno massello medio
Esempio di un angolo bar contemporaneo con ante lisce, ante in legno bruno, top in legno, paraspruzzi in legno e pavimento in legno massello medio
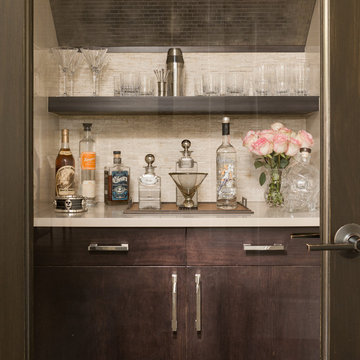
Immagine di un piccolo angolo bar con lavandino contemporaneo con ante in legno bruno, top in quarzo composito, paraspruzzi beige, paraspruzzi con piastrelle in pietra e ante lisce
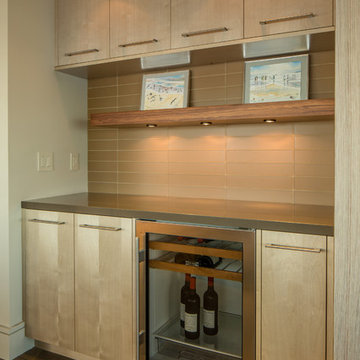
The living room includes a built-in bar with a wine fridge and ample storage.
Photo: Tyler Chartier
Foto di un angolo bar minimal di medie dimensioni con nessun lavello, ante lisce, ante in legno chiaro, parquet scuro e paraspruzzi beige
Foto di un angolo bar minimal di medie dimensioni con nessun lavello, ante lisce, ante in legno chiaro, parquet scuro e paraspruzzi beige
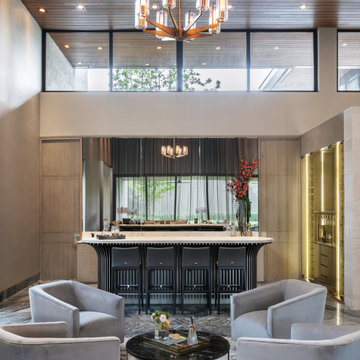
Foto di un ampio bancone bar design con ante lisce, ante beige, paraspruzzi a specchio, pavimento grigio e top bianco
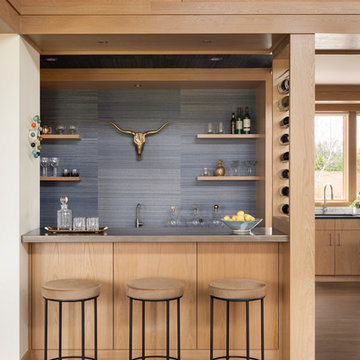
Foto di un angolo bar con lavandino contemporaneo di medie dimensioni con lavello sottopiano, ante lisce, ante in legno chiaro, top in zinco, paraspruzzi blu, pavimento in legno massello medio e pavimento marrone
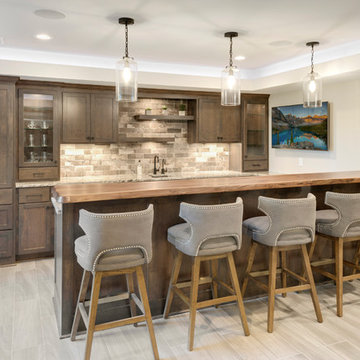
Spacecrafting
Idee per un bancone bar classico con lavello sottopiano, ante lisce, ante in legno bruno, top in legno, paraspruzzi multicolore, paraspruzzi in mattoni, pavimento con piastrelle in ceramica, pavimento grigio e top multicolore
Idee per un bancone bar classico con lavello sottopiano, ante lisce, ante in legno bruno, top in legno, paraspruzzi multicolore, paraspruzzi in mattoni, pavimento con piastrelle in ceramica, pavimento grigio e top multicolore
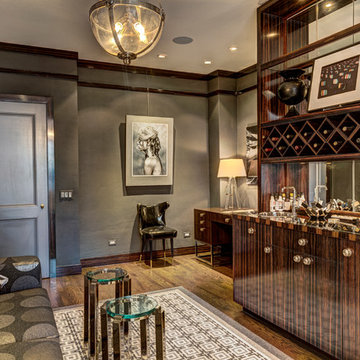
Foto di un piccolo angolo bar con lavandino minimal con lavello da incasso, ante lisce, ante in legno bruno, pavimento in legno massello medio e pavimento marrone

Ispirazione per un bancone bar moderno di medie dimensioni con lavello sottopiano, ante lisce, ante marroni, paraspruzzi marrone, paraspruzzi in legno e pavimento beige
1.540 Foto di angoli bar marroni con ante lisce
9
