407 Foto di angoli bar industriali
Filtra anche per:
Budget
Ordina per:Popolari oggi
141 - 160 di 407 foto
1 di 3
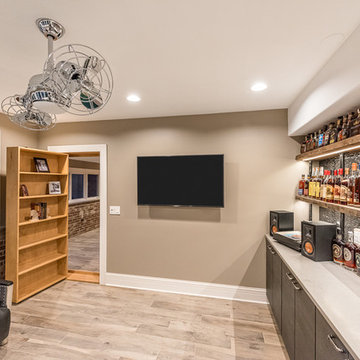
Ispirazione per un angolo bar con lavandino industriale di medie dimensioni con lavello sottopiano, ante lisce, ante in legno bruno, paraspruzzi con piastrelle di metallo, parquet chiaro e pavimento beige
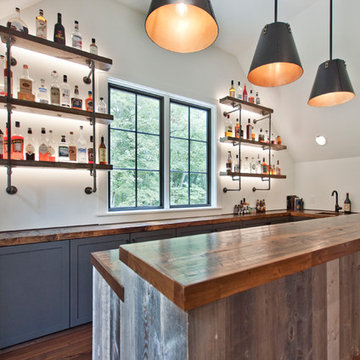
Foto di un grande angolo bar con lavandino industriale con lavello sottopiano, ante in stile shaker, ante grigie, top in legno, pavimento in legno massello medio, pavimento marrone e top marrone
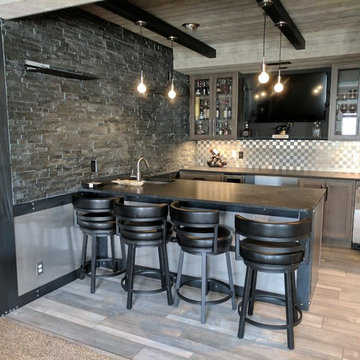
Troy Carley
Ispirazione per un angolo bar con lavandino industriale di medie dimensioni con lavello sottopiano, ante in stile shaker, ante grigie, top in granito, paraspruzzi grigio, paraspruzzi con piastrelle di metallo, parquet chiaro e pavimento grigio
Ispirazione per un angolo bar con lavandino industriale di medie dimensioni con lavello sottopiano, ante in stile shaker, ante grigie, top in granito, paraspruzzi grigio, paraspruzzi con piastrelle di metallo, parquet chiaro e pavimento grigio

This 5,600 sq ft. custom home is a blend of industrial and organic design elements, with a color palette of grey, black, and hints of metallics. It’s a departure from the traditional French country esthetic of the neighborhood. Especially, the custom game room bar. The homeowners wanted a fun ‘industrial’ space that was far different from any other home bar they had seen before. Through several sketches, the bar design was conceptualized by senior designer, Ayca Stiffel and brought to life by two talented artisans: Alberto Bonomi and Jim Farris. It features metalwork on the foot bar, bar front, and frame all clad in Corten Steel and a beautiful walnut counter with a live edge top. The sliding doors are constructed from raw steel with brass wire mesh inserts and glide over open metal shelving for customizable storage space. Matte black finishes and brass mesh accents pair with soapstone countertops, leather barstools, brick, and glass. Porcelain floor tiles are placed in a geometric design to anchor the bar area within the game room space. Every element is unique and tailored to our client’s personal style; creating a space that is both edgy, sophisticated, and welcoming.
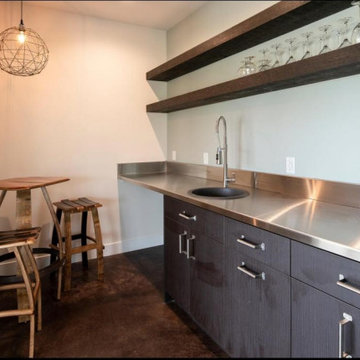
Acid stained concrete floor
Stainless steel countertop
Floating wood shelf
Esempio di un piccolo angolo bar con lavandino industriale con lavello da incasso, ante lisce, ante in legno bruno, top in acciaio inossidabile, pavimento in cemento e pavimento multicolore
Esempio di un piccolo angolo bar con lavandino industriale con lavello da incasso, ante lisce, ante in legno bruno, top in acciaio inossidabile, pavimento in cemento e pavimento multicolore
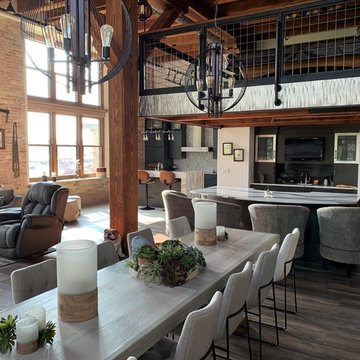
Idee per un bancone bar industriale di medie dimensioni con ante lisce, ante grigie, top in quarzo composito, parquet scuro, pavimento grigio e top bianco
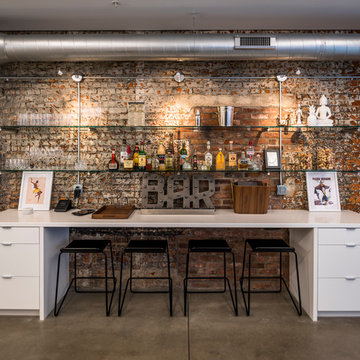
Contemporary, full-overlay white cabinets with industrial accents.
Esempio di un angolo bar con lavandino industriale di medie dimensioni con nessun lavello, ante lisce, ante bianche, paraspruzzi marrone, paraspruzzi in mattoni, pavimento in cemento e pavimento grigio
Esempio di un angolo bar con lavandino industriale di medie dimensioni con nessun lavello, ante lisce, ante bianche, paraspruzzi marrone, paraspruzzi in mattoni, pavimento in cemento e pavimento grigio
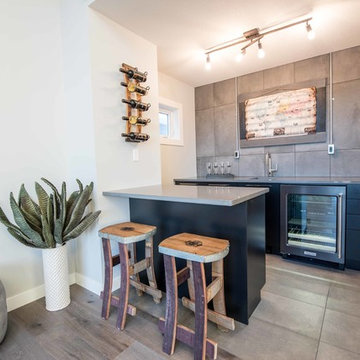
Bar area
Foto di un angolo bar con lavandino industriale di medie dimensioni con lavello sottopiano, ante lisce, ante in legno bruno, top in quarzo composito, paraspruzzi grigio, paraspruzzi con piastrelle in ceramica e pavimento con piastrelle in ceramica
Foto di un angolo bar con lavandino industriale di medie dimensioni con lavello sottopiano, ante lisce, ante in legno bruno, top in quarzo composito, paraspruzzi grigio, paraspruzzi con piastrelle in ceramica e pavimento con piastrelle in ceramica
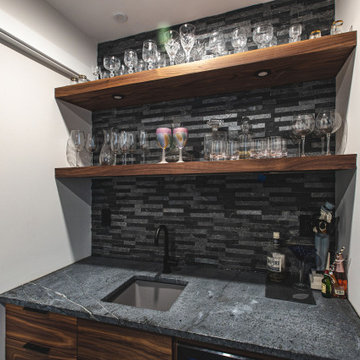
Immagine di un piccolo angolo bar con lavandino industriale con lavello sottopiano, ante lisce, ante in legno bruno, top in saponaria, paraspruzzi grigio, paraspruzzi con piastrelle in pietra, pavimento in cemento, pavimento grigio e top grigio
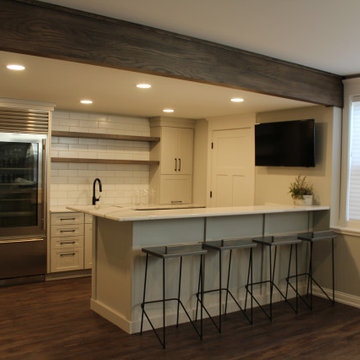
Ispirazione per un angolo bar con lavandino industriale di medie dimensioni con lavello sottopiano, ante in stile shaker, ante grigie, top in quarzo composito, paraspruzzi bianco, paraspruzzi con piastrelle diamantate, parquet scuro, pavimento marrone e top bianco
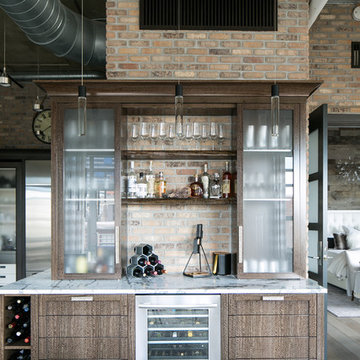
Ryan Garvin Photography
Idee per un angolo bar industriale di medie dimensioni con lavello sottopiano, top in quarzo composito, paraspruzzi in mattoni, ante in legno bruno e parquet scuro
Idee per un angolo bar industriale di medie dimensioni con lavello sottopiano, top in quarzo composito, paraspruzzi in mattoni, ante in legno bruno e parquet scuro
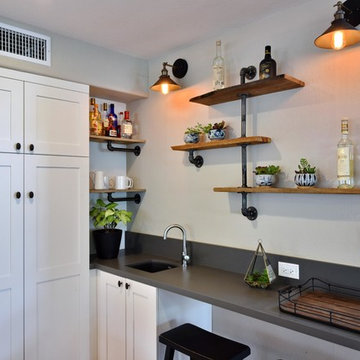
Foto di un angolo bar con lavandino industriale di medie dimensioni con ante in stile shaker, ante bianche, top in quarzo composito, parquet chiaro, pavimento marrone, lavello sottopiano e paraspruzzi grigio
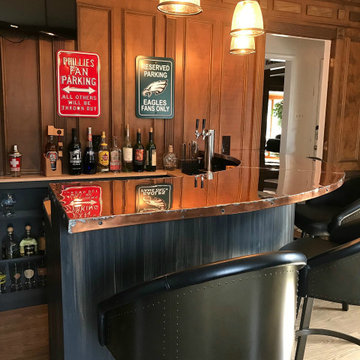
Idee per un piccolo bancone bar industriale con nessun'anta, ante nere, top in rame, paraspruzzi in legno, pavimento in legno massello medio e top arancione
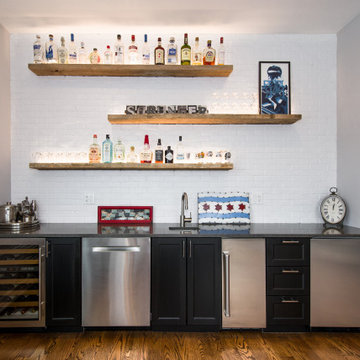
Esempio di un angolo bar con lavandino industriale di medie dimensioni con lavello sottopiano, ante con riquadro incassato, ante nere, top in granito, paraspruzzi bianco, paraspruzzi in mattoni, pavimento in legno massello medio e top nero
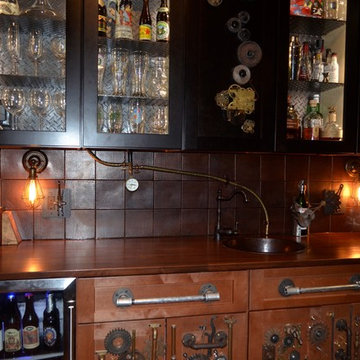
Foto di un angolo bar con lavandino industriale di medie dimensioni con lavello sottopiano, ante in stile shaker, ante in legno scuro, top in quarzo composito, paraspruzzi marrone, paraspruzzi con piastrelle in ceramica e parquet chiaro

With a beautiful light taupe color pallet, this shabby chic retreat combines beautiful natural stone and rustic barn board wood to create a farmhouse like abode. High ceilings, open floor plans and unique design touches all work together in creating this stunning retreat.
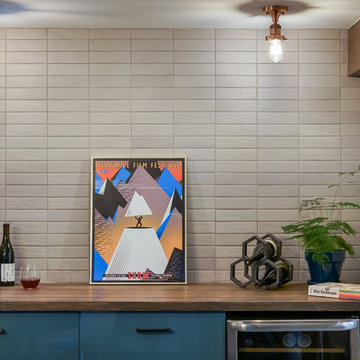
L+M's ADU is a basement converted to an accessory dwelling unit (ADU) with exterior & main level access, wet bar, living space with movie center & ethanol fireplace, office divided by custom steel & glass "window" grid, guest bathroom, & guest bedroom. Along with an efficient & versatile layout, we were able to get playful with the design, reflecting the whimsical personalties of the home owners.
credits
design: Matthew O. Daby - m.o.daby design
interior design: Angela Mechaley - m.o.daby design
construction: Hammish Murray Construction
custom steel fabricator: Flux Design
reclaimed wood resource: Viridian Wood
photography: Darius Kuzmickas - KuDa Photography
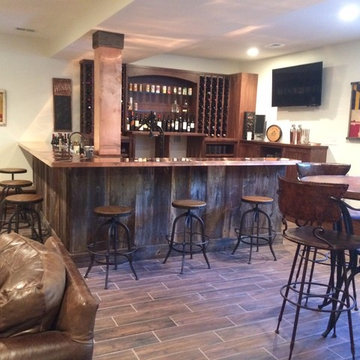
Here is a basement bar in new construction. Homeowner wanted a real sense of place, more like the feel of a bar and not just a family room basement. Natural light windows and a real attention to fabulous construction and design details got them a great space for entertaining.
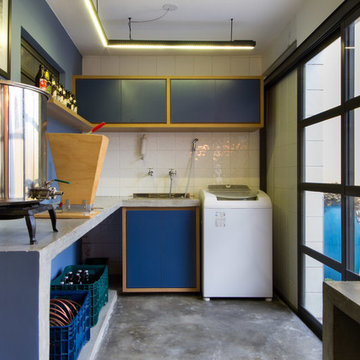
Workshop for brewing craft beer! The openings and the counter were designed to integrate spaces and enhance socialization, which is the heart of the brewing culture.
Photo: M. Caldo Studio
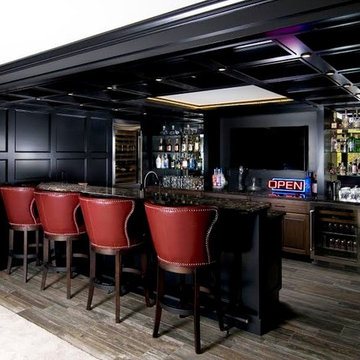
Ispirazione per un grande bancone bar industriale con ante con riquadro incassato, ante in legno bruno, top in granito, paraspruzzi a specchio, parquet scuro e pavimento grigio
407 Foto di angoli bar industriali
8