405 Foto di angoli bar industriali
Filtra anche per:
Budget
Ordina per:Popolari oggi
81 - 100 di 405 foto
1 di 3
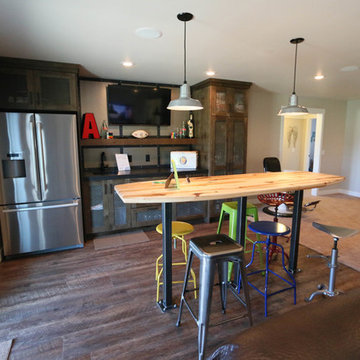
Vance Vetter Homes
Esempio di un bancone bar industriale di medie dimensioni con lavello sottopiano, ante lisce, ante in legno bruno, top in granito, paraspruzzi grigio e pavimento in vinile
Esempio di un bancone bar industriale di medie dimensioni con lavello sottopiano, ante lisce, ante in legno bruno, top in granito, paraspruzzi grigio e pavimento in vinile
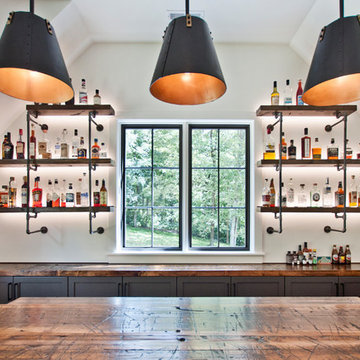
Foto di un grande angolo bar con lavandino industriale con lavello sottopiano, ante in stile shaker, ante grigie, top in legno, pavimento in legno massello medio, pavimento marrone e top marrone

Pool house galley kitchen with concrete flooring for indoor-outdoor flow, as well as color, texture, and durability. The small galley kitchen, covered in Ann Sacks tile and custom shelves, serves as wet bar and food prep area for the family and their guests for frequent pool parties.
Polished concrete flooring carries out to the pool deck connecting the spaces, including a cozy sitting area flanked by a board form concrete fireplace, and appointed with comfortable couches for relaxation long after dark. Poolside chaises provide multiple options for lounging and sunbathing, and expansive Nano doors poolside open the entire structure to complete the indoor/outdoor objective. Photo credit: Kerry Hamilton
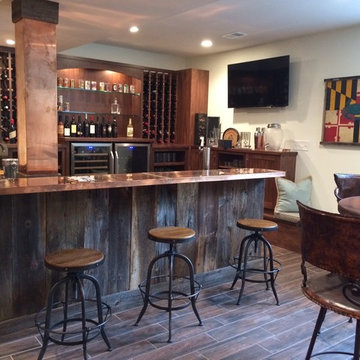
Here is a basement bar in new construction. Homeowner wanted a real sense of place, more like the feel of a bar and not just a family room basement. Natural light windows and a real attention to fabulous construction and design details got them a great space for entertaining.
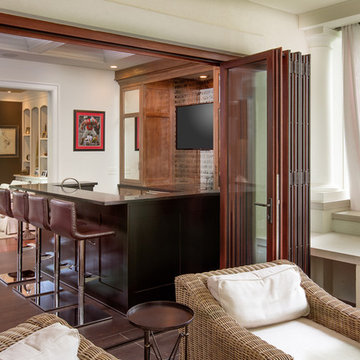
JE Evans Photography
Ispirazione per un bancone bar industriale di medie dimensioni con lavello sottopiano, ante in stile shaker, ante con finitura invecchiata, top in granito, paraspruzzi con lastra di vetro e pavimento con piastrelle in ceramica
Ispirazione per un bancone bar industriale di medie dimensioni con lavello sottopiano, ante in stile shaker, ante con finitura invecchiata, top in granito, paraspruzzi con lastra di vetro e pavimento con piastrelle in ceramica
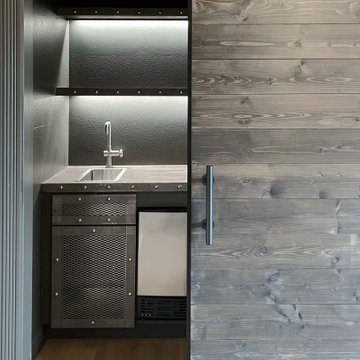
Transformation of built-in cabinet space to secret industrial bar for a media room.
Esempio di un piccolo angolo bar con lavandino industriale con lavello sottopiano, mensole sospese, ante grigie, top in legno, paraspruzzi grigio, parquet chiaro, pavimento beige e top marrone
Esempio di un piccolo angolo bar con lavandino industriale con lavello sottopiano, mensole sospese, ante grigie, top in legno, paraspruzzi grigio, parquet chiaro, pavimento beige e top marrone
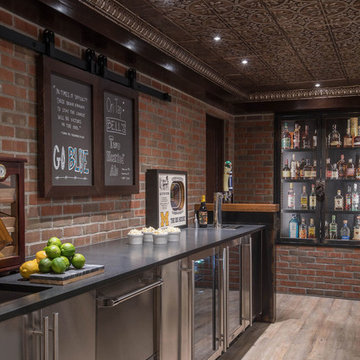
We were lucky to work with a blank slate in this nearly new home. Keeping the bar as the main focus was critical. With elements like the gorgeous tin ceiling, custom finished distressed black wainscot and handmade wood bar top were the perfect compliment to the reclaimed brick walls and beautiful beam work. With connections to a local artist who handcrafted and welded the steel doors to the built-in liquor cabinet, our clients were ecstatic with the results. Other amenities in the bar include the rear wall of stainless built-ins, including individual refrigeration, freezer, ice maker, a 2-tap beer unit, dishwasher drawers and matching Stainless Steel sink base cabinet.
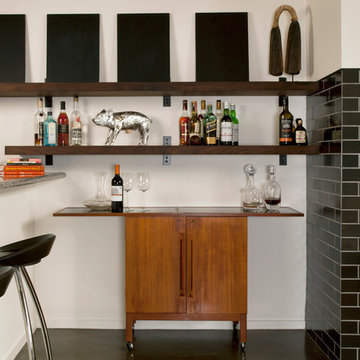
Photo: Margot Hartford © 2016 Houzz
Esempio di un piccolo carrello bar industriale con ante in legno scuro e pavimento nero
Esempio di un piccolo carrello bar industriale con ante in legno scuro e pavimento nero
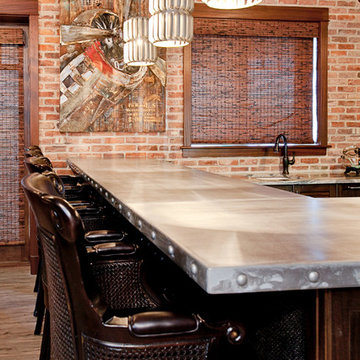
Native House Photography
A place for entertaining and relaxation. Inspired by natural and aviation. This mantuary sets the tone for leaving your worries behind.
Once a boring concrete box, this space now features brick, sandblasted texture, custom rope and wood ceiling treatments and a beautifully crafted bar adorned with a zinc bar top. The bathroom features a custom vanity, inspired by an airplane wing.
What do we love most about this space? The ceiling treatments are the perfect design to hide the exposed industrial ceiling and provide more texture and pattern throughout the space.
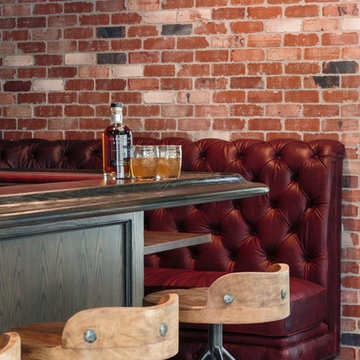
Built by Cornerstone Construction Services LLC
David Papazian Photography
Esempio di un grande angolo bar industriale con lavello sottopiano, ante in legno bruno, top in legno e pavimento in legno massello medio
Esempio di un grande angolo bar industriale con lavello sottopiano, ante in legno bruno, top in legno e pavimento in legno massello medio

Ispirazione per un angolo bar con lavandino industriale con lavello sottopiano, ante lisce, ante blu, top in granito, paraspruzzi in mattoni, pavimento in vinile, pavimento grigio e top grigio

This 1600+ square foot basement was a diamond in the rough. We were tasked with keeping farmhouse elements in the design plan while implementing industrial elements. The client requested the space include a gym, ample seating and viewing area for movies, a full bar , banquette seating as well as area for their gaming tables - shuffleboard, pool table and ping pong. By shifting two support columns we were able to bury one in the powder room wall and implement two in the custom design of the bar. Custom finishes are provided throughout the space to complete this entertainers dream.
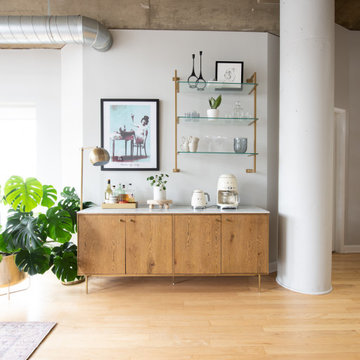
Immagine di un piccolo angolo bar senza lavandino industriale con ante in legno chiaro, top in quarzo composito, parquet chiaro, pavimento marrone e top bianco

Idee per un bancone bar industriale di medie dimensioni con lavello da incasso, ante nere, top in cemento, paraspruzzi marrone, paraspruzzi in mattoni, parquet scuro, pavimento marrone e ante con riquadro incassato

Immagine di un bancone bar industriale con ante con riquadro incassato, ante con finitura invecchiata, paraspruzzi marrone, paraspruzzi in mattoni, pavimento in legno massello medio e pavimento grigio
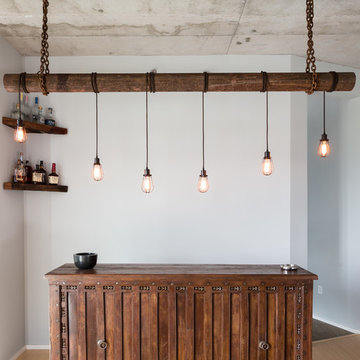
Ispirazione per un angolo bar industriale di medie dimensioni con nessun lavello, ante in legno bruno, top in legno, pavimento in bambù, pavimento beige e top marrone
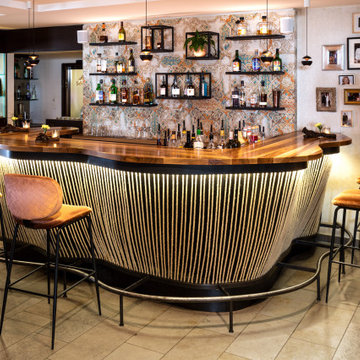
Eine aussergewöhnliche Bar für aussergewöhnliche Gäste, so das Motto. In jeder Hinsicht besonders: Im Material, in der Form, in der Ausführung und in der Kombination. Bar in wildem Nussbaum, kombiniert mit Schwarzstahl und schwarzem MDF mit geschwungener Naturseilfront.
Hier wurden besondere Materialien in völlig neuen Kontext gebracht. Der absolute Eye-Catcher ist neben der markanten Bartheke aus wildem Nussbaum sicherlich die Frontgestaltung aus Naturseil, das seine Form durch gelaserte Schwarzstahlelemente erhält. Das Ganze wird noch extra in Szene gesetzt durch die der formfolgenden LED-Beleuchtung. Wer will hier nicht gerne seinen Martini trocken zu sich nehmen, "James Bond" war schon da!
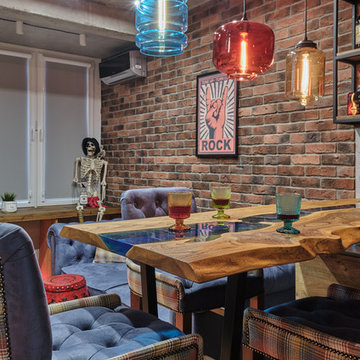
Foto di un piccolo bancone bar industriale con lavello sottopiano, ante lisce, ante in legno scuro, top in legno, paraspruzzi grigio, pavimento in laminato, pavimento beige e top turchese
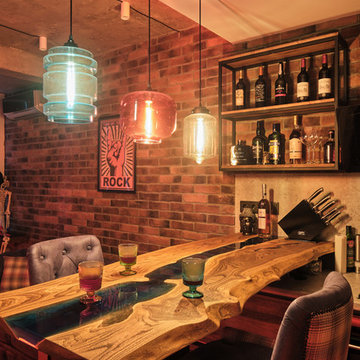
Immagine di un piccolo bancone bar industriale con lavello sottopiano, ante lisce, ante in legno scuro, top in legno, paraspruzzi grigio, pavimento in laminato, pavimento beige e top turchese
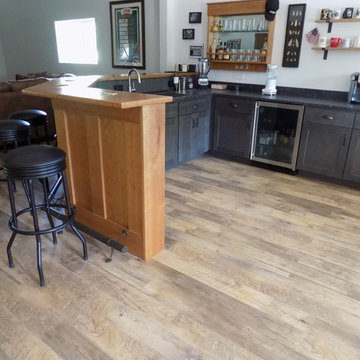
Esempio di un grande bancone bar industriale con lavello sottopiano, ante in stile shaker, ante in legno bruno, top in legno, paraspruzzi nero, paraspruzzi in lastra di pietra, pavimento in vinile, pavimento marrone e top marrone
405 Foto di angoli bar industriali
5