405 Foto di angoli bar industriali
Filtra anche per:
Budget
Ordina per:Popolari oggi
61 - 80 di 405 foto
1 di 3

Loft apartment gets a custom home bar complete with liquor storage and prep area. Shelving and slab backsplash make this a unique spot for entertaining.

Vue depuis le salon sur le bar et l'arrière bar. Superbes mobilier chinés, luminaires industrielles brique et bois pour la pièce de vie.
Immagine di un grande bancone bar industriale con nessun'anta, pavimento beige, ante in legno scuro, parquet chiaro e top bianco
Immagine di un grande bancone bar industriale con nessun'anta, pavimento beige, ante in legno scuro, parquet chiaro e top bianco

L+M's ADU is a basement converted to an accessory dwelling unit (ADU) with exterior & main level access, wet bar, living space with movie center & ethanol fireplace, office divided by custom steel & glass "window" grid, guest bathroom, & guest bedroom. Along with an efficient & versatile layout, we were able to get playful with the design, reflecting the whimsical personalties of the home owners.
credits
design: Matthew O. Daby - m.o.daby design
interior design: Angela Mechaley - m.o.daby design
construction: Hammish Murray Construction
custom steel fabricator: Flux Design
reclaimed wood resource: Viridian Wood
photography: Darius Kuzmickas - KuDa Photography
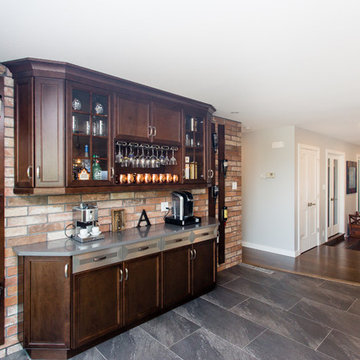
Ian Hennes Photography
Idee per un angolo bar con lavandino industriale di medie dimensioni con nessun lavello, ante lisce, ante in legno bruno, top in quarzo composito, paraspruzzi marrone, paraspruzzi in mattoni, pavimento con piastrelle in ceramica e pavimento grigio
Idee per un angolo bar con lavandino industriale di medie dimensioni con nessun lavello, ante lisce, ante in legno bruno, top in quarzo composito, paraspruzzi marrone, paraspruzzi in mattoni, pavimento con piastrelle in ceramica e pavimento grigio
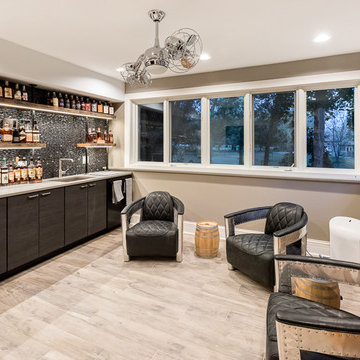
Esempio di un angolo bar con lavandino industriale di medie dimensioni con lavello sottopiano, ante lisce, ante in legno bruno, paraspruzzi con piastrelle di metallo, parquet chiaro e pavimento beige
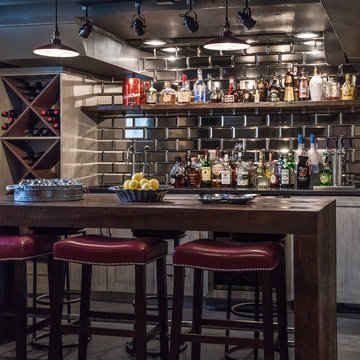
Designed by Next Project Studios
Foto di un angolo bar con lavandino industriale con ante in stile shaker, paraspruzzi nero, pavimento grigio, pavimento in cemento, paraspruzzi con piastrelle di metallo e ante grigie
Foto di un angolo bar con lavandino industriale con ante in stile shaker, paraspruzzi nero, pavimento grigio, pavimento in cemento, paraspruzzi con piastrelle di metallo e ante grigie
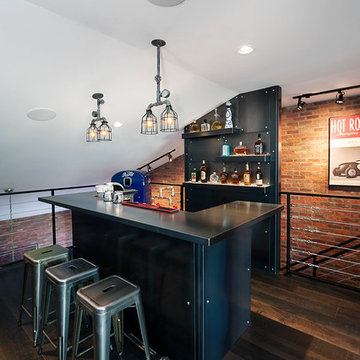
Rockcreek Builders
Immagine di un bancone bar industriale con ante nere e parquet scuro
Immagine di un bancone bar industriale con ante nere e parquet scuro
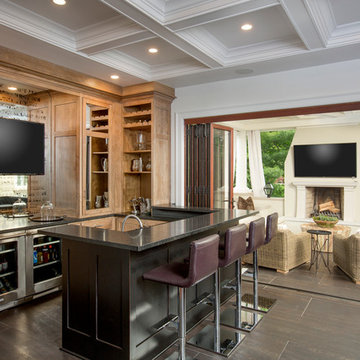
JE Evans Photography
Foto di un bancone bar industriale di medie dimensioni con lavello sottopiano, ante in stile shaker, ante con finitura invecchiata, top in granito, pavimento con piastrelle in ceramica e paraspruzzi a specchio
Foto di un bancone bar industriale di medie dimensioni con lavello sottopiano, ante in stile shaker, ante con finitura invecchiata, top in granito, pavimento con piastrelle in ceramica e paraspruzzi a specchio

This 1600+ square foot basement was a diamond in the rough. We were tasked with keeping farmhouse elements in the design plan while implementing industrial elements. The client requested the space include a gym, ample seating and viewing area for movies, a full bar , banquette seating as well as area for their gaming tables - shuffleboard, pool table and ping pong. By shifting two support columns we were able to bury one in the powder room wall and implement two in the custom design of the bar. Custom finishes are provided throughout the space to complete this entertainers dream.

Esempio di un grande bancone bar industriale con nessun'anta, paraspruzzi in mattoni, pavimento in cemento, pavimento grigio, ante in legno scuro e top in granito

Private residence. Photo by KuDa Photography
Esempio di un grande bancone bar industriale con ante con finitura invecchiata, paraspruzzi multicolore, parquet scuro e pavimento nero
Esempio di un grande bancone bar industriale con ante con finitura invecchiata, paraspruzzi multicolore, parquet scuro e pavimento nero

Designed by Victoria Highfill, Photography by Melissa M Mills
Idee per un angolo bar con lavandino industriale di medie dimensioni con lavello sottopiano, ante in stile shaker, ante grigie, top in legno, pavimento in legno massello medio, pavimento marrone e top marrone
Idee per un angolo bar con lavandino industriale di medie dimensioni con lavello sottopiano, ante in stile shaker, ante grigie, top in legno, pavimento in legno massello medio, pavimento marrone e top marrone
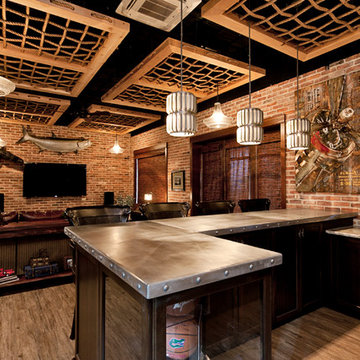
Native House Photography
A place for entertaining and relaxation. Inspired by natural and aviation. This mantuary sets the tone for leaving your worries behind.
Once a boring concrete box, this space now features brick, sandblasted texture, custom rope and wood ceiling treatments and a beautifully crafted bar adorned with a zinc bar top. The bathroom features a custom vanity, inspired by an airplane wing.
What do we love most about this space? The ceiling treatments are the perfect design to hide the exposed industrial ceiling and provide more texture and pattern throughout the space.

Immagine di un grande angolo bar industriale con lavello sottopiano, ante in stile shaker, ante nere, top in granito, paraspruzzi in lastra di pietra, pavimento in laminato, pavimento marrone e top nero
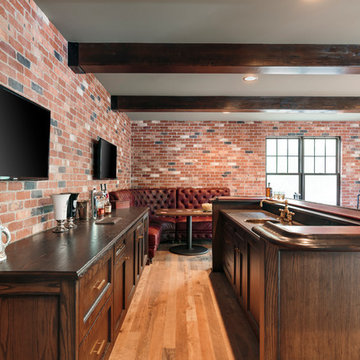
Built by Cornerstone Construction Services LLC David Papazian Photography
Immagine di un grande angolo bar industriale con lavello sottopiano, ante in legno bruno, top in legno e top marrone
Immagine di un grande angolo bar industriale con lavello sottopiano, ante in legno bruno, top in legno e top marrone

Outdoor enclosed bar. Perfect for entertaining and watching sporting events. No need to go to the sports bar when you have one at home. Industrial style bar with LED side paneling and textured cement.

Custom home bar with plenty of open shelving for storage.
Esempio di un grande bancone bar industriale con lavello sottopiano, nessun'anta, ante nere, top in legno, paraspruzzi in mattoni, pavimento in vinile, pavimento beige, top marrone e paraspruzzi rosso
Esempio di un grande bancone bar industriale con lavello sottopiano, nessun'anta, ante nere, top in legno, paraspruzzi in mattoni, pavimento in vinile, pavimento beige, top marrone e paraspruzzi rosso
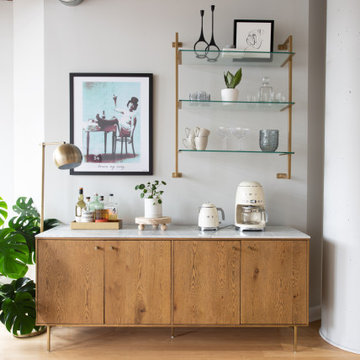
Esempio di un piccolo angolo bar senza lavandino industriale con ante in legno chiaro, top in quarzo composito, parquet chiaro, pavimento marrone e top bianco
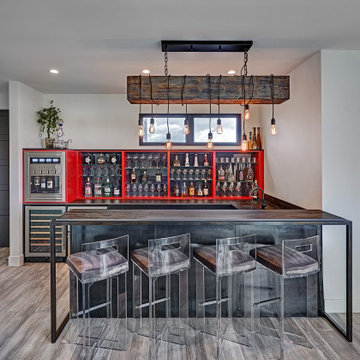
The upstairs bar/lounge is the perfect spot to hang out and watch the game. Or take a look out on the Serrano golf course. A custom steel raised bar is finished with Dekton trillium countertops for durability and industrial flair. The same lipstick red from the bathroom is brought into the bar space adding a dynamic spice to the space, and tying the two spaces together.

Large bar area made with reclaimed wood. The glass cabinets are also cased with the reclaimed wood. Plenty of storage with custom painted cabinets.
Esempio di un grande angolo bar con lavandino industriale con top in cemento, paraspruzzi in mattoni, top grigio, lavello sottopiano, ante con riquadro incassato, ante grigie e paraspruzzi rosso
Esempio di un grande angolo bar con lavandino industriale con top in cemento, paraspruzzi in mattoni, top grigio, lavello sottopiano, ante con riquadro incassato, ante grigie e paraspruzzi rosso
405 Foto di angoli bar industriali
4