15.349 Foto di angoli bar di medie dimensioni
Filtra anche per:
Budget
Ordina per:Popolari oggi
221 - 240 di 15.349 foto
1 di 2
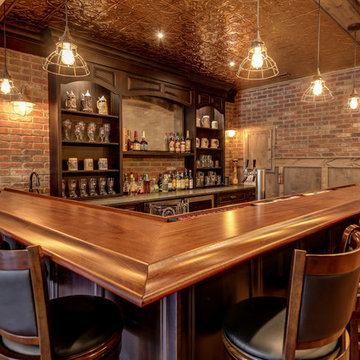
Kris Palen
Foto di un angolo bar classico di medie dimensioni con pavimento in legno massello medio e pavimento marrone
Foto di un angolo bar classico di medie dimensioni con pavimento in legno massello medio e pavimento marrone
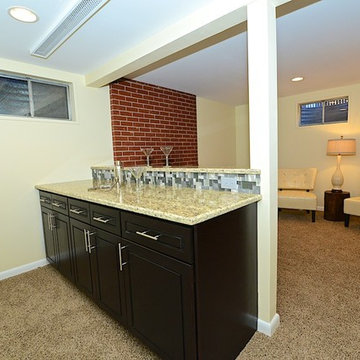
Immagine di un angolo bar con lavandino chic di medie dimensioni con ante con bugna sagomata, ante in legno bruno, top in granito e moquette
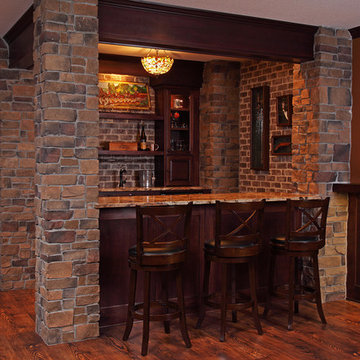
Greg Page Photography
Ispirazione per un angolo bar stile rurale di medie dimensioni
Ispirazione per un angolo bar stile rurale di medie dimensioni

This client approached us to help her redesign her kitchen. It turned out to be a redesign of their spacious kitchen, informal dining, wet bar, work desk & pantry. Our design started with the clean-up of some intrusive structure. We were able to replace a dropped beam and post with a larger flush beam and removed and intrusively placed post. This simple structural change opened up more design opportunities and helped the areas flow easily between one another.
Special attention was applied to the show stopping stained gray kitchen island which became the focal point of the kitchen. The previous L-shaped was lined with columns and arches visually closing itself and its users off from the living and dining areas nearby. The owner was able to source a beautiful one piece slab of honed Vermont white danby marble for the island. This spacious island provides generous seating for 4-5 people and plenty of space for cooking prep and clean up. After removing the arches from the island area we did not want to clutter up the space, so two lantern fixtures from Circa lighting were selected to add an eye attracting detail as well as task lighting.
The island isn’t the only pageant winner in this kitchen, the range wall has plenty to look at with the Wolf cook top, the custom vent hood, by Modern-Aire, and classic Carrera marble subway tile back splash and the perimeter counter top of honed absolute black granite.
Phoography: Tina Colebrook
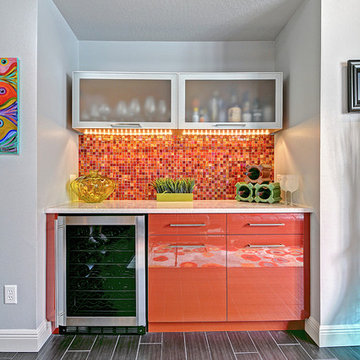
Rickie Agapito, Agapito Online
Esempio di un angolo bar minimal di medie dimensioni con ante lisce, ante arancioni, paraspruzzi multicolore, paraspruzzi con piastrelle a mosaico e pavimento grigio
Esempio di un angolo bar minimal di medie dimensioni con ante lisce, ante arancioni, paraspruzzi multicolore, paraspruzzi con piastrelle a mosaico e pavimento grigio
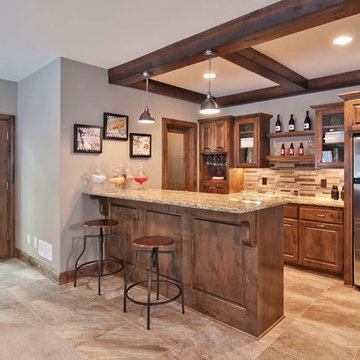
Lower-level bar area off of the indoor sport court, with beautiful wood cabinetry complimented by a wood coffered ceiling and granite countertops - Creek Hill Custom Homes MN
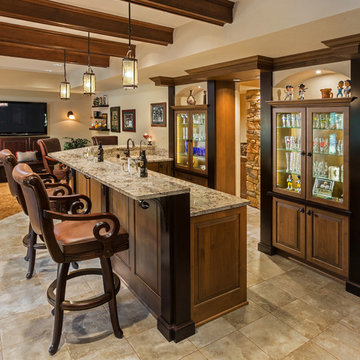
Edmunds Studio Photography
Esempio di un angolo bar con lavandino tradizionale di medie dimensioni con lavello sottopiano, ante con bugna sagomata, ante in legno scuro, top in granito e pavimento con piastrelle in ceramica
Esempio di un angolo bar con lavandino tradizionale di medie dimensioni con lavello sottopiano, ante con bugna sagomata, ante in legno scuro, top in granito e pavimento con piastrelle in ceramica
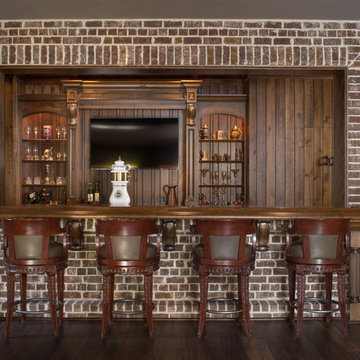
Jeff Herr
Foto di un bancone bar di medie dimensioni con lavello sottopiano, ante a filo, ante in legno bruno, top in marmo, paraspruzzi marrone e pavimento in marmo
Foto di un bancone bar di medie dimensioni con lavello sottopiano, ante a filo, ante in legno bruno, top in marmo, paraspruzzi marrone e pavimento in marmo

Immagine di un angolo bar con lavandino rustico di medie dimensioni con lavello da incasso, ante di vetro, ante in legno bruno, top in quarzo composito, paraspruzzi beige, paraspruzzi con piastrelle in pietra, parquet chiaro e pavimento beige
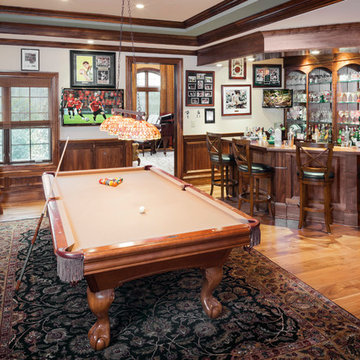
Photography by William Psolka, psolka-photo.com
Foto di un angolo bar tradizionale di medie dimensioni
Foto di un angolo bar tradizionale di medie dimensioni
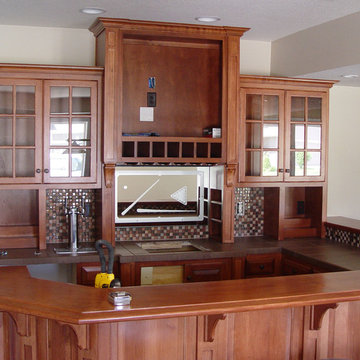
Etched bar mirror of pool table during construction.
Prices vary according to size and design.
Glass Design LLC Dean Young
Ispirazione per un bancone bar stile rurale di medie dimensioni con ante di vetro, ante in legno scuro e paraspruzzi con piastrelle a mosaico
Ispirazione per un bancone bar stile rurale di medie dimensioni con ante di vetro, ante in legno scuro e paraspruzzi con piastrelle a mosaico

Foto di un bancone bar rustico di medie dimensioni con parquet scuro, ante in stile shaker, ante in legno bruno, top in legno, paraspruzzi multicolore, paraspruzzi con piastrelle in pietra e pavimento marrone
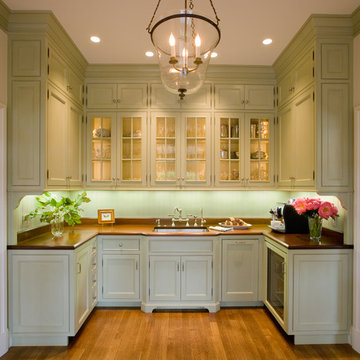
Featured at the Hillsborough, California, Kitchen Tour 2013, this off-kitchen butler's pantry is a visual delight, with its ribbon-grain, solid mahogany countertop and panel-molded cabinets. Note the recessed under-cabinet and inside-cabinet lighting and the use of true divided-light (TDL) doors: each pane is an individual piece of GNA (German New Antique) glass. Photo by Rusty Reniers

Idee per un angolo bar con lavandino tradizionale di medie dimensioni con pavimento con piastrelle in ceramica, ante con bugna sagomata, ante grigie, top in granito, paraspruzzi grigio, paraspruzzi con piastrelle di vetro, pavimento grigio e top bianco

©2012 Jens Gerbitz
www.seeing256.com
Immagine di un angolo bar con lavandino minimal di medie dimensioni con nessun'anta, ante in legno scuro, paraspruzzi multicolore e moquette
Immagine di un angolo bar con lavandino minimal di medie dimensioni con nessun'anta, ante in legno scuro, paraspruzzi multicolore e moquette
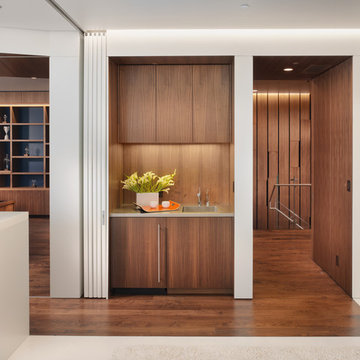
An interior build-out of a two-level penthouse unit in a prestigious downtown highrise. The design emphasizes the continuity of space for a loft-like environment. Sliding doors transform the unit into discrete rooms as needed. The material palette reinforces this spatial flow: white concrete floors, touch-latch cabinetry, slip-matched walnut paneling and powder-coated steel counters. Whole-house lighting, audio, video and shade controls are all controllable from an iPhone, Collaboration: Joel Sanders Architect, New York. Photographer: Rien van Rijthoven
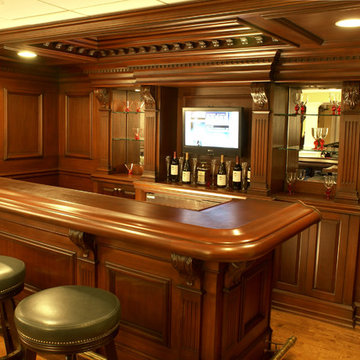
Custom residential bar with raised panels, crown ceiling and brackets.
©wlinteriors.us
Idee per un angolo bar tradizionale di medie dimensioni
Idee per un angolo bar tradizionale di medie dimensioni

With four bedrooms, three and a half bathrooms, and a revamped family room, this gut renovation of this three-story Westchester home is all about thoughtful design and meticulous attention to detail.
Discover luxury leisure in this home bar, a chic addition to the spacious lower-floor family room. Elegant chairs adorn the sleek bar counter, complemented by open shelving and statement lighting.
---
Our interior design service area is all of New York City including the Upper East Side and Upper West Side, as well as the Hamptons, Scarsdale, Mamaroneck, Rye, Rye City, Edgemont, Harrison, Bronxville, and Greenwich CT.
For more about Darci Hether, see here: https://darcihether.com/
To learn more about this project, see here: https://darcihether.com/portfolio/hudson-river-view-home-renovation-westchester
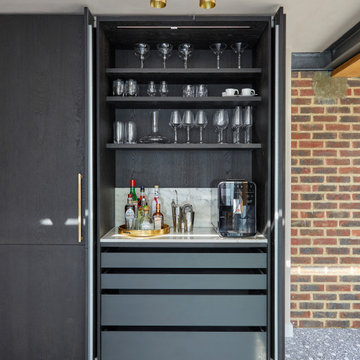
A sophisticated and stylish black German wood veneer kitchen from Leicht, coupled with stunning Calacatta Viola stone work surfaces, full height back splash and stone shelf. The brass accents compliment the furniture beautifully and bring and warmth to this lovely kitchen space that would be a pleasure to spend time in.

Idee per un bancone bar tradizionale di medie dimensioni con lavello sottopiano, ante di vetro, ante in legno bruno, top in granito, paraspruzzi multicolore, paraspruzzi in lastra di pietra e pavimento in gres porcellanato
15.349 Foto di angoli bar di medie dimensioni
12