163 Foto di angoli bar di medie dimensioni con lavello integrato
Filtra anche per:
Budget
Ordina per:Popolari oggi
1 - 20 di 163 foto

Complete renovation of Wimbledon townhome.
Features include:
vintage Holophane pendants
Stone splashback by Gerald Culliford
custom cabinetry
Artwork by Shirin Tabeshfar
Built in Bar
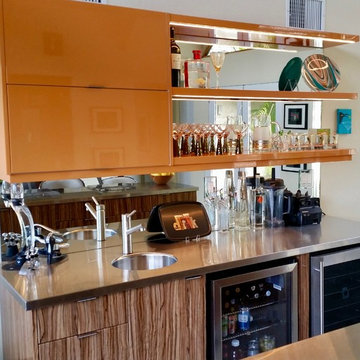
Floating shelves with integrated lighting work with the mirrors to keep the display area open and bright. Orange was a signature color of Frank Sinatra, one of the original "Rat Pack" celebrities who lived, played (and drank) in Palm Springs!

Steve Tauge Studios
Foto di un bancone bar industriale di medie dimensioni con pavimento in cemento, lavello integrato, ante lisce, ante in legno bruno, top in superficie solida, paraspruzzi con piastrelle in pietra e pavimento beige
Foto di un bancone bar industriale di medie dimensioni con pavimento in cemento, lavello integrato, ante lisce, ante in legno bruno, top in superficie solida, paraspruzzi con piastrelle in pietra e pavimento beige

Reforma quincho - salón de estar - comedor en vivienda unifamiliar.
Al finalizar con la remodelación de su escritorio, la familia quedó tan conforme con los resultados que quiso seguir remodelando otros espacios de su hogar para poder aprovecharlos más.
Aquí me tocó entrar en su quincho: espacio de reuniones más grandes con amigos para cenas y asados. Este les quedaba chico, no por las dimensiones del espacio, sino porque los muebles no llegaban a abarcarlo es su totalidad.
Se solicitó darle un lenguaje integral a todo un espacio que en su momento acogía un rejunte de muebles sobrantes que no se relacionaban entre si. Se propuso entonces un diseño que en su paleta de materiales combine hierro y madera.
Se propuso ampliar la mesada para mas lugar de trabajo, y se libero espacio de la misma agregando unos alaceneros horizontales abiertos, colgados sobre una estructura de hierro.
Para el asador, se diseñó un revestimiento en chapa completo que incluyera tanto la puerta del mismo como puertas y cajones inferiores para más guardado.
Las mesas y el rack de TV siguieron con el mismo lenguaje, simulando una estructura en hierro que sostiene el mueble de madera. Se incluyó en el mueble de TV un amplio guardado con un sector de bar en bandejas extraíbles para botellas de tragos y sus utensilios. Las mesas se agrandaron pequeñamente en su dimensión para que reciban a dos invitados más cada una pero no invadan el espacio.
Se consiguió así ampliar funcionalmente un espacio sin modificar ninguna de sus dimensiones, simplemente aprovechando su potencial a partir del diseño.

Ispirazione per un angolo bar con lavandino classico di medie dimensioni con lavello integrato, ante lisce, ante blu, paraspruzzi verde, paraspruzzi con lastra di vetro, parquet chiaro, pavimento beige e top in marmo
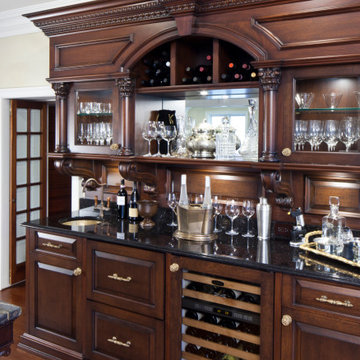
With such a wide variety of finishes and materials available to choose from, these pieces are designed to be integrated into any type of style our clients can imagine. From beautifully hand carved elements to clean modern designs, the options are truly limitless.
For more about this projects visit our website
wlkitcheandhome.com
#custombar #walkupbar #woodinteriors #residentialbar #homebar #homebardesign #interiorwoodwork #entertainmentarea #customcabinets #customstorage #partyhome #liquorstorage #customdesign #homeremodelingideas #instadesign #instadesign #kitchenremodeling #woodfurnituredesign #highendfurniture #customfurnituredesign #traditionaldesigns #winelover #njdesign #newjersydesign #homebarawards #basementbar #wetbar #customhomes #homedecor #interiordesigners #interiordecor
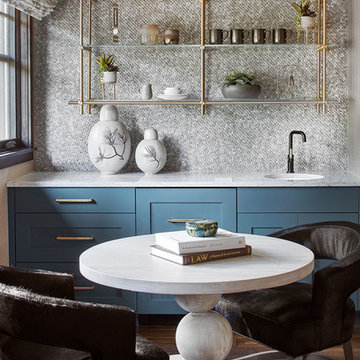
Master Lounge, Whitewater Lane, Photography by David Patterson
Esempio di un angolo bar con lavandino rustico di medie dimensioni con pavimento marrone, lavello integrato, ante in stile shaker, ante blu, paraspruzzi con piastrelle di metallo, parquet scuro e top bianco
Esempio di un angolo bar con lavandino rustico di medie dimensioni con pavimento marrone, lavello integrato, ante in stile shaker, ante blu, paraspruzzi con piastrelle di metallo, parquet scuro e top bianco
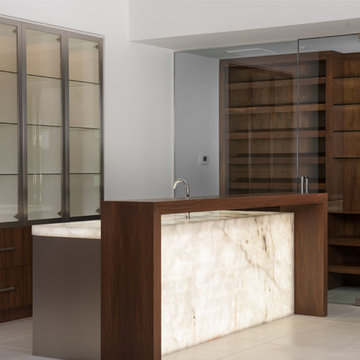
Clearly the centerpiece of this entertaining home, we worked with DRRL builder, and EST EST design to come up with this one of a kind bar concept that includes stainless steel finished cabinets on the base bar, back lit onyx on the countertop which was also waterfall down the back of the bar. To top it off we added a custom built walnut seating area for the bar top. Behind the bar are the custom walnut cabinets with Elements stainless steel glass doors. Also in this photo you can see the custom walnut wine storage wall we built with custom stain matched walnut to match the cabinetry throughout the home. We integrated clean floating glass shelves to really make this design pop. There's no question this is truly a one-of-a-kind piece.
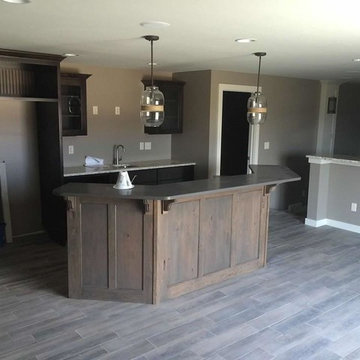
Ispirazione per un bancone bar di medie dimensioni con lavello integrato, ante di vetro, ante in legno bruno, top in cemento, paraspruzzi grigio, pavimento grigio e top grigio
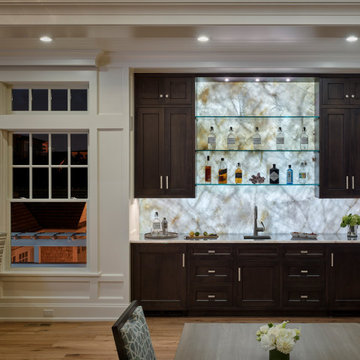
Wet bar with black cabinets and recessed lighting.
Immagine di un angolo bar con lavandino tradizionale di medie dimensioni con lavello integrato, ante con riquadro incassato, ante nere, paraspruzzi grigio e pavimento in legno massello medio
Immagine di un angolo bar con lavandino tradizionale di medie dimensioni con lavello integrato, ante con riquadro incassato, ante nere, paraspruzzi grigio e pavimento in legno massello medio
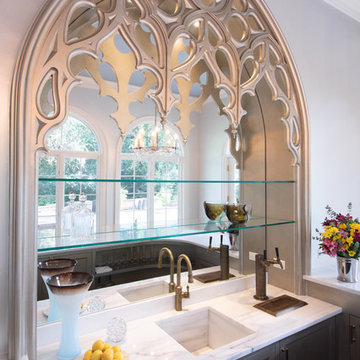
Photo by Jessica Ayala
Esempio di un angolo bar con lavandino eclettico di medie dimensioni con lavello integrato, ante con riquadro incassato, ante grigie, top in marmo, paraspruzzi bianco, paraspruzzi in marmo, pavimento in legno massello medio, pavimento marrone e top bianco
Esempio di un angolo bar con lavandino eclettico di medie dimensioni con lavello integrato, ante con riquadro incassato, ante grigie, top in marmo, paraspruzzi bianco, paraspruzzi in marmo, pavimento in legno massello medio, pavimento marrone e top bianco

Basement bar for entrainment and kid friendly for birthday parties and more! Barn wood accents and cabinets along with blue fridge for a splash of color!
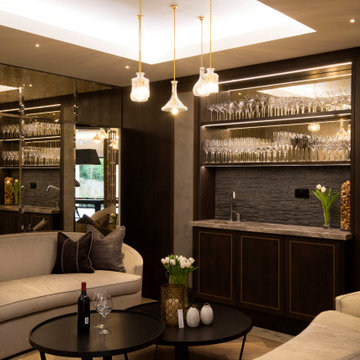
Relaxation area opposing the bar and wine cellar. Secret mirror door in the corner.
Esempio di un angolo bar con lavandino chic di medie dimensioni con lavello integrato, ante in legno bruno, top in onice, paraspruzzi grigio, pavimento in legno massello medio e pavimento marrone
Esempio di un angolo bar con lavandino chic di medie dimensioni con lavello integrato, ante in legno bruno, top in onice, paraspruzzi grigio, pavimento in legno massello medio e pavimento marrone

Amuneal’s kitchens and bars bring unexpected materials and finishes to create truly special installations. This bar uses the old-world technique of hand-burning wood to create a dynamic finish that highlights the organic nature of the raw materials. The charred pine door and drawer faces are juxtaposed with crisp machined hardware and a hand-patinated bronze top to create a look that feels both contemporary and timeless. The 3-Bay Collector’s Shelving unit in gunmetal and bronze is the perfect match to the humble complexity of this unit.

Photographed By: Vic Gubinski
Interiors By: Heike Hein Home
Immagine di un angolo bar con lavandino country di medie dimensioni con ante con riquadro incassato, ante in legno bruno, top in quarzo composito, paraspruzzi bianco, parquet chiaro, top beige e lavello integrato
Immagine di un angolo bar con lavandino country di medie dimensioni con ante con riquadro incassato, ante in legno bruno, top in quarzo composito, paraspruzzi bianco, parquet chiaro, top beige e lavello integrato

Tournant le dos à la terrasse malgré la porte-fenêtre qui y menait, l’agencement de la cuisine de ce bel appartement marseillais ne convenait plus aux propriétaires.
La porte-fenêtre a été déplacée de façon à se retrouver au centre de la façade. Une fenêtre simple l’a remplacée, ce qui a permis d’installer l’évier devant et de profiter ainsi de la vue sur la terrasse..
Dissimulés derrière un habillage en plaqué chêne, le frigo et les rangements ont été rassemblés sur le mur opposé. C’est le contraste entre le papier peint à motifs et la brillance des zelliges qui apporte couleurs et fantaisie à cette cuisine devenue bien plus fonctionnelle pour une grande famille !.
Photos © Lisa Martens Carillo

Ispirazione per un angolo bar con lavandino design di medie dimensioni con lavello integrato, ante grigie, paraspruzzi grigio, parquet chiaro, pavimento marrone e top nero
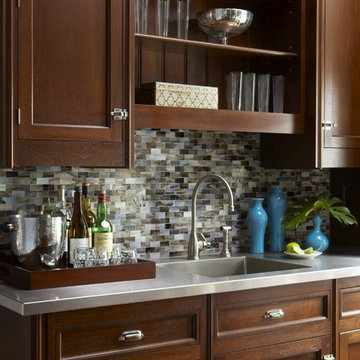
Interior Design by Cindy Rinfret, principal designer of Rinfret, Ltd. Interior Design & Decoration www.rinfretltd.com
Photos by Michael Partenio and styling by Stacy Kunstel
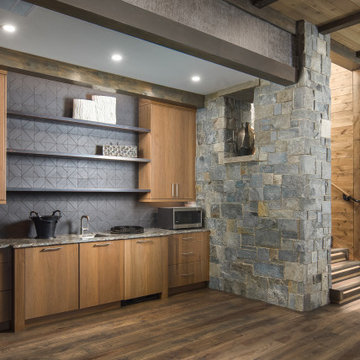
VPC’s featured Custom Home Project of the Month for March is the spectacular Mountain Modern Lodge. With six bedrooms, six full baths, and two half baths, this custom built 11,200 square foot timber frame residence exemplifies breathtaking mountain luxury.
The home borrows inspiration from its surroundings with smooth, thoughtful exteriors that harmonize with nature and create the ultimate getaway. A deck constructed with Brazilian hardwood runs the entire length of the house. Other exterior design elements include both copper and Douglas Fir beams, stone, standing seam metal roofing, and custom wire hand railing.
Upon entry, visitors are introduced to an impressively sized great room ornamented with tall, shiplap ceilings and a patina copper cantilever fireplace. The open floor plan includes Kolbe windows that welcome the sweeping vistas of the Blue Ridge Mountains. The great room also includes access to the vast kitchen and dining area that features cabinets adorned with valances as well as double-swinging pantry doors. The kitchen countertops exhibit beautifully crafted granite with double waterfall edges and continuous grains.
VPC’s Modern Mountain Lodge is the very essence of sophistication and relaxation. Each step of this contemporary design was created in collaboration with the homeowners. VPC Builders could not be more pleased with the results of this custom-built residence.
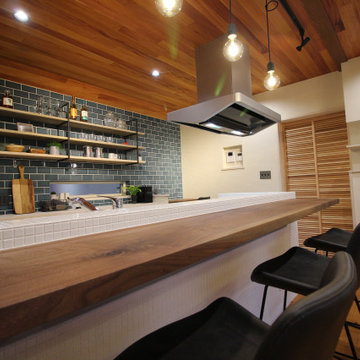
Immagine di un bancone bar etnico di medie dimensioni con lavello integrato, nessun'anta, ante bianche, top piastrellato, paraspruzzi blu, paraspruzzi con piastrelle in ceramica, pavimento in legno massello medio, pavimento marrone e top marrone
163 Foto di angoli bar di medie dimensioni con lavello integrato
1