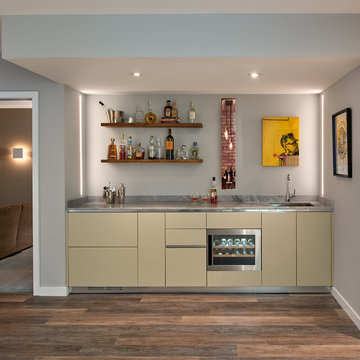5.551 Foto di angoli bar contemporanei
Filtra anche per:
Budget
Ordina per:Popolari oggi
141 - 160 di 5.551 foto
1 di 3
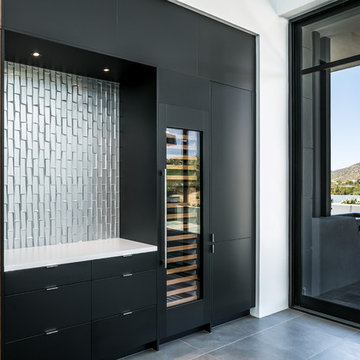
This wine bar/dry bar is on the opposite side of the great room/kitchen. Integrated Subzero wine storage and custom soffit with integrated lighting. Corner views of the adjacent desert mountainside.
Design: City Chic, Cristi Pettibone
Photos: SpartaPhoto - Alex Rentzis

Esempio di un piccolo angolo bar con lavandino minimal con nessun lavello, ante lisce, ante bianche, top in superficie solida, paraspruzzi grigio, paraspruzzi con piastrelle in ceramica, parquet chiaro, pavimento beige e top bianco
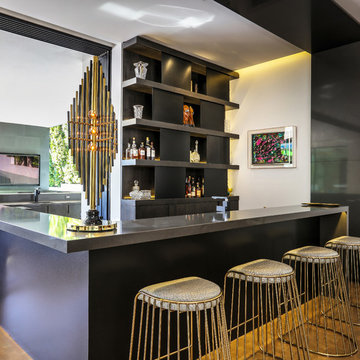
Ispirazione per un angolo bar con lavandino design con ante lisce, ante nere, top in acciaio inossidabile, paraspruzzi nero, pavimento in legno massello medio, pavimento marrone e top grigio
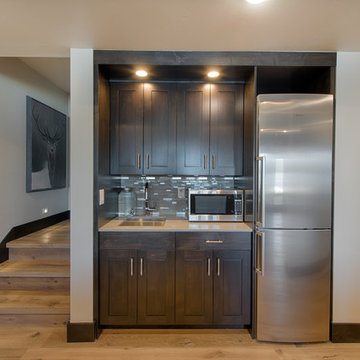
Foto di un piccolo angolo bar con lavandino minimal con lavello sottopiano, ante in legno bruno, top in quarzite, parquet chiaro, pavimento marrone, ante lisce, paraspruzzi grigio, paraspruzzi con piastrelle di vetro e top grigio
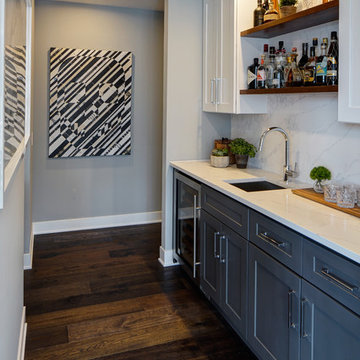
Our client came to us after purchasing a 2,500 square foot, 2-bedroom 2 1/2 bath unit in Chicago's hot West Loop neighborhood. The unit had great space and was in a great location, but there was a lot of wasted space and it looked like a 1990s Las Vegas hotel suite (complete with floor to ceiling water feature).
We tore out all of the finishes and re-configured the floor plan to allow better flow. We even found space for an additional bedroom, taking the unit from a two bedroom to a three bedroom and greatly increasing it's value.
In the end, our client was left with a tailored and stylish urban home that is aslo comfortable and approachable.
Photo by Eric Hausman
![Wellesley, MA home [Wet Bar]](https://st.hzcdn.com/fimgs/pictures/home-bars/wellesley-ma-home-wet-bar-stanton-schwartz-design-group-img~f941328f09bae3c1_6681-1-3ddba3e-w360-h360-b0-p0.jpg)
Jared Kuzia Photography
Metropolitan Kitchen and Cabinets - cabinetry, backsplash, countertops, hardware
Appliances - Summit, Blanco, Franke
Foto di un piccolo angolo bar con lavandino contemporaneo con ante di vetro, ante bianche, top in quarzite, paraspruzzi bianco, parquet scuro e pavimento marrone
Foto di un piccolo angolo bar con lavandino contemporaneo con ante di vetro, ante bianche, top in quarzite, paraspruzzi bianco, parquet scuro e pavimento marrone
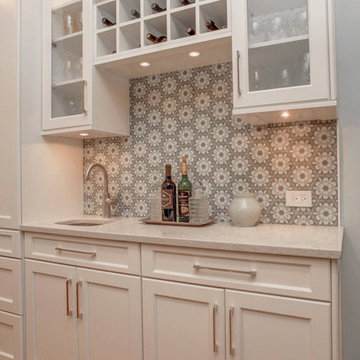
Immagine di un angolo bar contemporaneo con lavello sottopiano, ante con riquadro incassato, ante bianche, top in quarzite, paraspruzzi multicolore, paraspruzzi con piastrelle di cemento e pavimento in legno massello medio
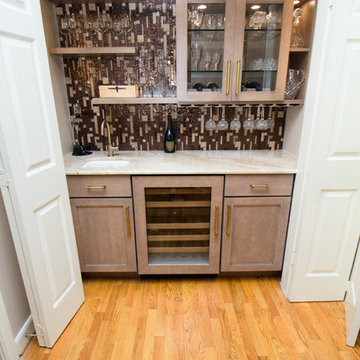
Designed By: Robby & Lisa Griffin
Photios By: Desired Photo
Immagine di un piccolo angolo bar con lavandino minimal con lavello sottopiano, ante in stile shaker, ante beige, top in marmo, paraspruzzi marrone, paraspruzzi con piastrelle di vetro, parquet chiaro e pavimento marrone
Immagine di un piccolo angolo bar con lavandino minimal con lavello sottopiano, ante in stile shaker, ante beige, top in marmo, paraspruzzi marrone, paraspruzzi con piastrelle di vetro, parquet chiaro e pavimento marrone
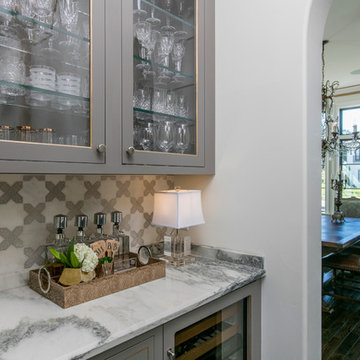
Immagine di un piccolo angolo bar con lavandino design con ante in stile shaker, ante grigie, top in marmo, paraspruzzi grigio, paraspruzzi in lastra di pietra e parquet scuro
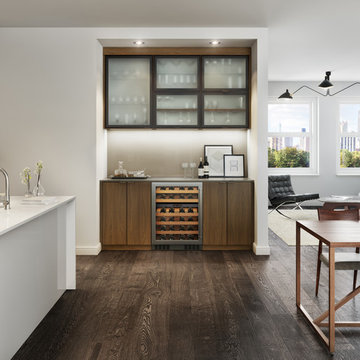
This modern and polished design extends the kitchen and creates a space for entertaining in an otherwise underutilized nook.
Idee per un grande angolo bar con lavandino design con parquet scuro, lavello sottopiano, ante lisce, top in superficie solida, pavimento marrone e ante in legno bruno
Idee per un grande angolo bar con lavandino design con parquet scuro, lavello sottopiano, ante lisce, top in superficie solida, pavimento marrone e ante in legno bruno
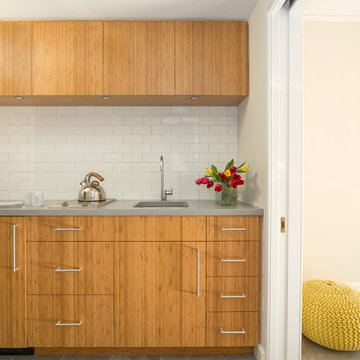
Contractor: Infinity Construction, Photographer: Allyson Lubow
Ispirazione per un piccolo angolo bar con lavandino minimal con lavello sottopiano, ante lisce, ante in legno scuro, top in cemento, paraspruzzi bianco, paraspruzzi con piastrelle in ceramica e pavimento in gres porcellanato
Ispirazione per un piccolo angolo bar con lavandino minimal con lavello sottopiano, ante lisce, ante in legno scuro, top in cemento, paraspruzzi bianco, paraspruzzi con piastrelle in ceramica e pavimento in gres porcellanato
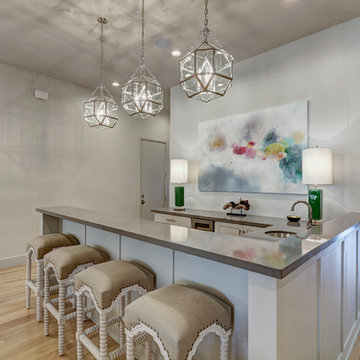
Idee per un angolo bar con lavandino minimal di medie dimensioni con lavello sottopiano, ante lisce, ante bianche, top in quarzite e parquet chiaro
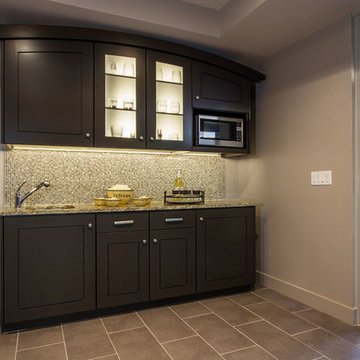
Idee per un piccolo angolo bar con lavandino contemporaneo con lavello sottopiano, ante con bugna sagomata, ante in legno bruno, top in granito, paraspruzzi beige, paraspruzzi con piastrelle a mosaico e pavimento in gres porcellanato
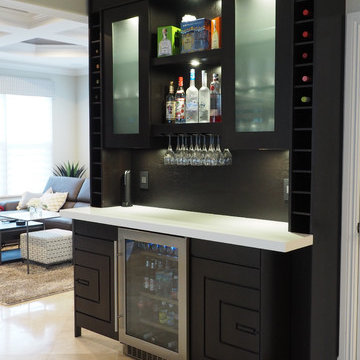
Walk-up Bar in Espresso stained Rift Cut Oak and Maple. This little gem measures less than 6' long but packs all the necessities to service you and your guests for any occasion - resting just between the Kitchen and matching Entertainment Center for maximum convenience.
The main focal point is the engraved lower doors with their concentric designs framing the glass front Cooler. Each side has interior liquor drawers built in for ease of selection when hunting for that seldom used liqueur. Above the open work surface hangs the stemware with LED lighting. The upper glass storage has 1/2" polished glass illuminated with cool operating LED lights all behind wood framed frosted glass inserts to match the white counter top
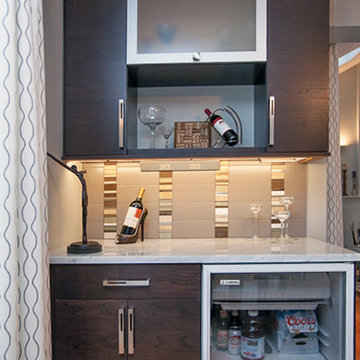
Immagine di un piccolo angolo bar con lavandino contemporaneo con ante lisce, ante in legno bruno, top in marmo e pavimento in legno massello medio
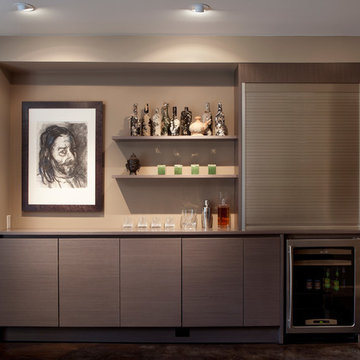
Contemporary Media Room Bar/Wine Cellar featuring antique bottles.
Paul Dyer Photography
Ispirazione per un ampio angolo bar con lavandino contemporaneo con ante lisce, ante grigie, top in superficie solida, paraspruzzi marrone e pavimento in cemento
Ispirazione per un ampio angolo bar con lavandino contemporaneo con ante lisce, ante grigie, top in superficie solida, paraspruzzi marrone e pavimento in cemento
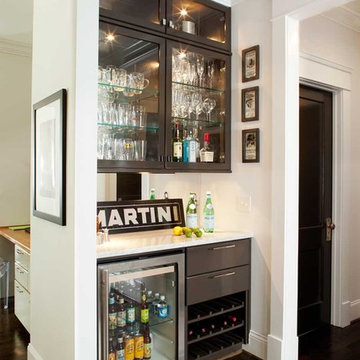
Jeff Herr
Immagine di un angolo bar minimal di medie dimensioni con ante nere, top in marmo, paraspruzzi a specchio, parquet scuro, top bianco e ante di vetro
Immagine di un angolo bar minimal di medie dimensioni con ante nere, top in marmo, paraspruzzi a specchio, parquet scuro, top bianco e ante di vetro

CONTEMPORARY WINE CELLAR AND BAR WITH GLASS AND CHROME. STAINLESS STEEL BAR AND WINE RACKS AS WELL AS CLEAN AND SEXY DESIGN
Esempio di un grande bancone bar design con parquet scuro, top in vetro, paraspruzzi bianco, pavimento marrone, top nero e nessun'anta
Esempio di un grande bancone bar design con parquet scuro, top in vetro, paraspruzzi bianco, pavimento marrone, top nero e nessun'anta

Below Buchanan is a basement renovation that feels as light and welcoming as one of our outdoor living spaces. The project is full of unique details, custom woodworking, built-in storage, and gorgeous fixtures. Custom carpentry is everywhere, from the built-in storage cabinets and molding to the private booth, the bar cabinetry, and the fireplace lounge.
Creating this bright, airy atmosphere was no small challenge, considering the lack of natural light and spatial restrictions. A color pallet of white opened up the space with wood, leather, and brass accents bringing warmth and balance. The finished basement features three primary spaces: the bar and lounge, a home gym, and a bathroom, as well as additional storage space. As seen in the before image, a double row of support pillars runs through the center of the space dictating the long, narrow design of the bar and lounge. Building a custom dining area with booth seating was a clever way to save space. The booth is built into the dividing wall, nestled between the support beams. The same is true for the built-in storage cabinet. It utilizes a space between the support pillars that would otherwise have been wasted.
The small details are as significant as the larger ones in this design. The built-in storage and bar cabinetry are all finished with brass handle pulls, to match the light fixtures, faucets, and bar shelving. White marble counters for the bar, bathroom, and dining table bring a hint of Hollywood glamour. White brick appears in the fireplace and back bar. To keep the space feeling as lofty as possible, the exposed ceilings are painted black with segments of drop ceilings accented by a wide wood molding, a nod to the appearance of exposed beams. Every detail is thoughtfully chosen right down from the cable railing on the staircase to the wood paneling behind the booth, and wrapping the bar.
5.551 Foto di angoli bar contemporanei
8
