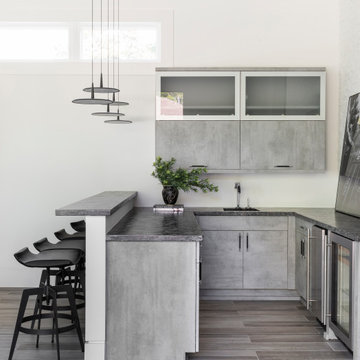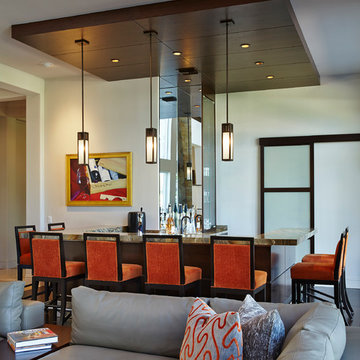839 Foto di angoli bar contemporanei
Filtra anche per:
Budget
Ordina per:Popolari oggi
41 - 60 di 839 foto
1 di 3
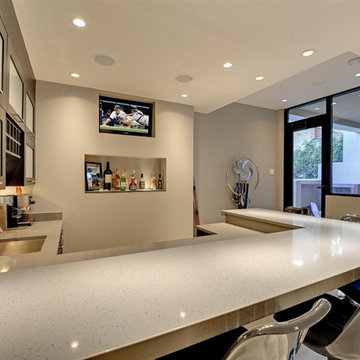
Foto di un grande angolo bar contemporaneo con lavello sottopiano, ante di vetro, ante grigie e top beige

Home Bar on the main floor - gorgeous ceiling lights with lots of light brightening the room. They have followed a Great Gatsby Theme in this room.
Saskatoon Hospital Lottery Home
Built by Decora Homes
Windows and Doors by Durabuilt Windows and Doors
Photography by D&M Images Photography
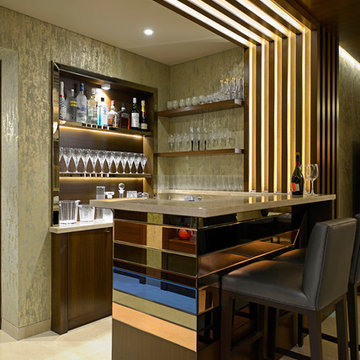
Foto di un bancone bar contemporaneo con ante in legno bruno, top in marmo e paraspruzzi verde
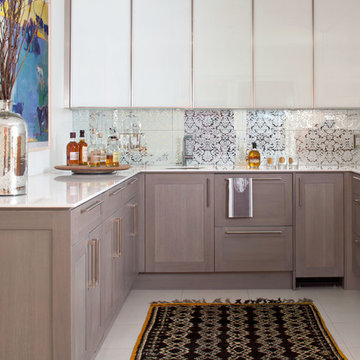
Emily Minton Redfield; EMR Photography
Foto di un angolo bar con lavandino design con lavello sottopiano, ante lisce, ante bianche, paraspruzzi multicolore e paraspruzzi a specchio
Foto di un angolo bar con lavandino design con lavello sottopiano, ante lisce, ante bianche, paraspruzzi multicolore e paraspruzzi a specchio
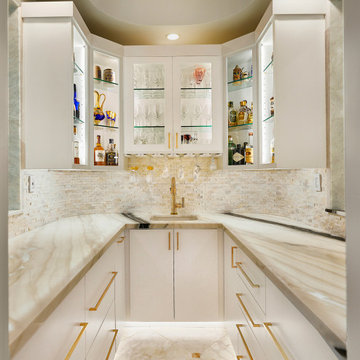
Euro Design Build, Richardson, Texas, 2022 Regional CotY Award Winner, Residential Interior Element $30,000 and Over
Ispirazione per un piccolo angolo bar con lavandino minimal con lavello sottopiano, ante lisce, ante bianche, top in quarzo composito, paraspruzzi bianco, paraspruzzi con piastrelle a listelli, pavimento in marmo, pavimento bianco e top bianco
Ispirazione per un piccolo angolo bar con lavandino minimal con lavello sottopiano, ante lisce, ante bianche, top in quarzo composito, paraspruzzi bianco, paraspruzzi con piastrelle a listelli, pavimento in marmo, pavimento bianco e top bianco
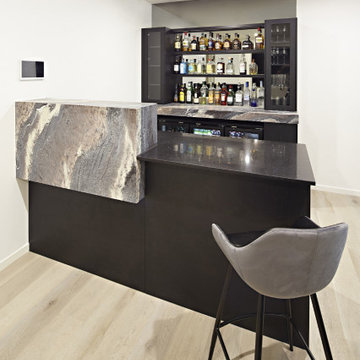
The design of the space was influenced by two main things: The first being the style of the original home which had references towards a “Palm Springs” style of the 60’s and early 70’s and the second influence was the marble selected by our clients.
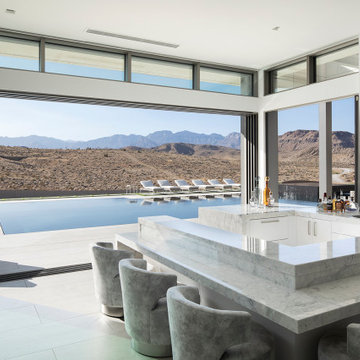
The A7 Series aluminum windows with triple-pane glazing were paired with custom-designed Ultra Lift and Slide doors to provide comfort, efficiency, and seamless design integration of fenestration products. Triple pane glazing units with high-performance spacers, low iron glass, multiple air seals, and a continuous thermal break make these windows and doors incomparable to the traditional aluminum window and door products of the past. Not to mention – these large-scale sliding doors have been fitted with motors hidden in the ceiling, which allow the doors to open flush into wall pockets at the press of a button.
This seamless aluminum door system is a true custom solution for a homeowner that wanted the largest expanses of glass possible to disappear from sight with minimal effort. The enormous doors slide completely out of view, allowing the interior and exterior to blur into a single living space. By integrating the ultra-modern desert home into the surrounding landscape, this residence is able to adapt and evolve as the seasons change – providing a comfortable, beautiful, and luxurious environment all year long.
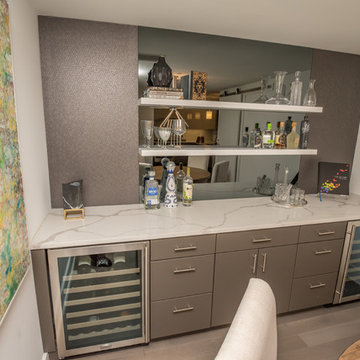
Ispirazione per un piccolo angolo bar design con nessun lavello, ante lisce, top in quarzo composito, paraspruzzi grigio, paraspruzzi a specchio e top bianco

Ispirazione per un grande bancone bar minimal con ante lisce, lavello sottopiano, ante in legno bruno, top in quarzite, paraspruzzi beige, paraspruzzi con piastrelle di vetro, pavimento in gres porcellanato e pavimento beige
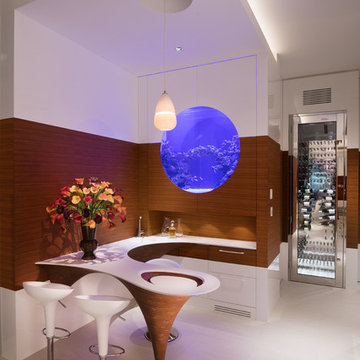
Esempio di un bancone bar contemporaneo con ante lisce, ante in legno scuro, top in quarzite, paraspruzzi marrone, paraspruzzi in legno e pavimento bianco
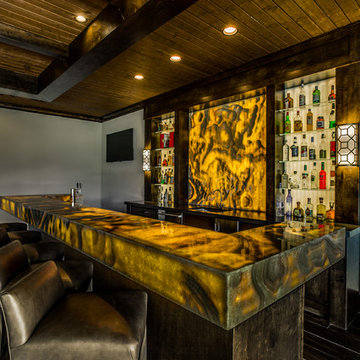
This masculine and modern Onyx Nuvolato marble bar and feature wall is perfect for hosting everything from game-day events to large cocktail parties. The onyx countertops and feature wall are backlit with LED lights to create a warm glow throughout the room. The remnants from this project were fashioned to create a matching backlit fireplace. Open shelving provides storage and display, while a built in tap provides quick access and easy storage for larger bulk items.
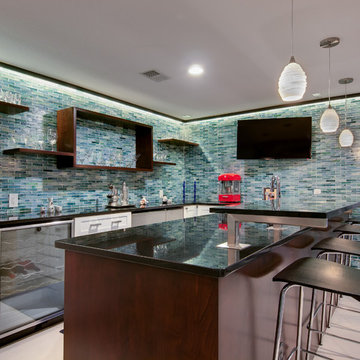
Wall cabinets were removed to open up the space and make way for open shelving. New countertops, door & drawer fronts, and wood finish on the peninsula complete the revamped bar / kitchen.
Copyright -©Teri Fotheringham Photography 2013
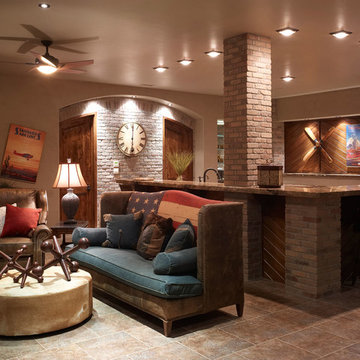
A perfect place to kick back in this bar/game room area designed to help you relax in style. Used brick and tongue and groove wood makes it a very comfortable space.
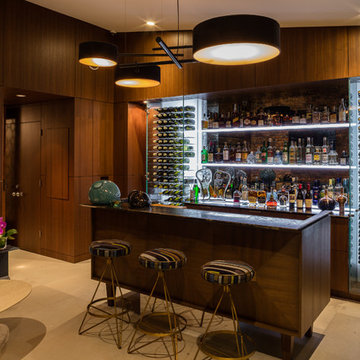
Idee per un bancone bar design con lavello da incasso, ante in legno scuro, paraspruzzi a specchio, pavimento beige e pavimento in cemento
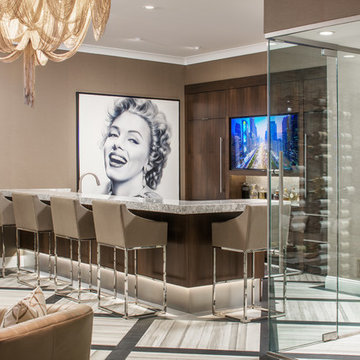
Esempio di un grande bancone bar minimal con pavimento in gres porcellanato, lavello sottopiano, ante lisce, ante in legno bruno, top in quarzite, paraspruzzi beige, paraspruzzi con piastrelle di vetro e pavimento grigio
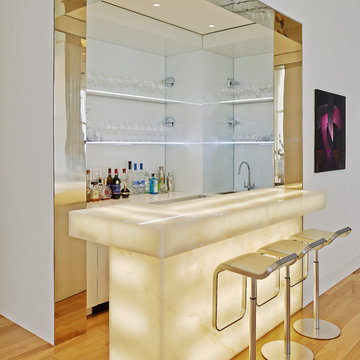
Ispirazione per un piccolo bancone bar minimal con lavello sottopiano e pavimento in legno massello medio
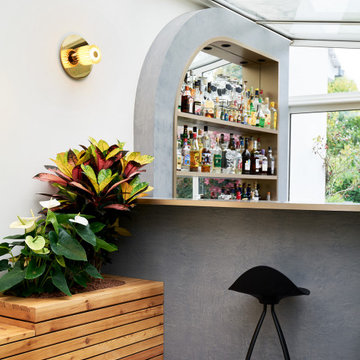
Ispirazione per un grande bancone bar contemporaneo con ante a filo, top in laminato, paraspruzzi a specchio, pavimento con piastrelle in ceramica, pavimento grigio e top marrone

This rich and warm pub complemented by dark, leathered wallpaper is available to indoor and outdoor entertaining. The bi-fold glass doors seamlessly integrates the indoors to the outdoors!
839 Foto di angoli bar contemporanei
3
