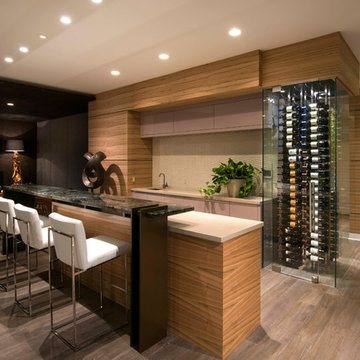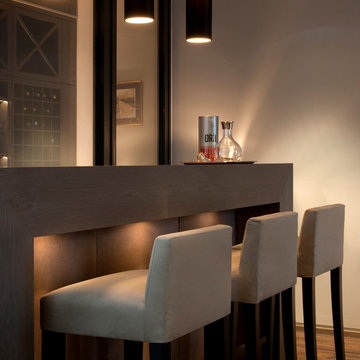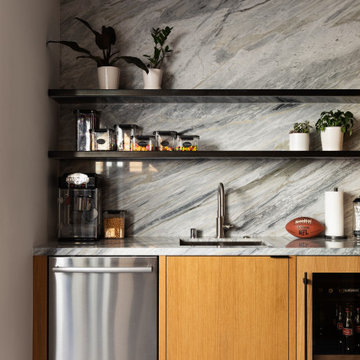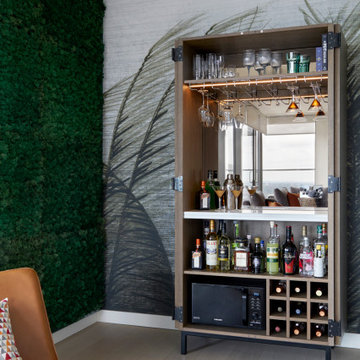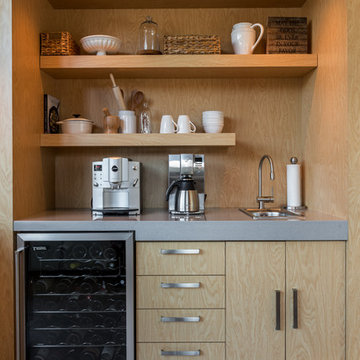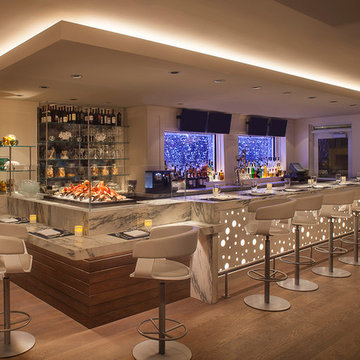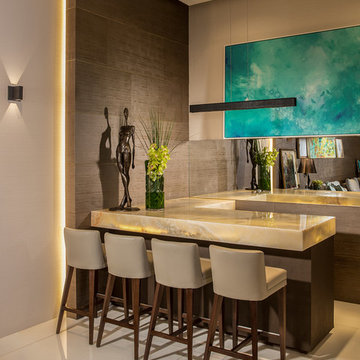4.738 Foto di angoli bar contemporanei marroni
Filtra anche per:
Budget
Ordina per:Popolari oggi
21 - 40 di 4.738 foto
1 di 3
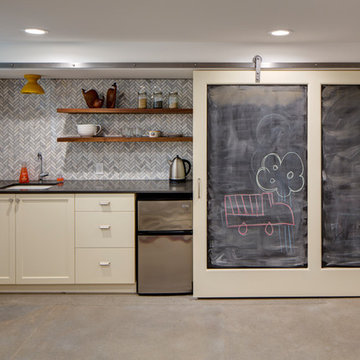
Referred to inside H&H as “the basement of dreams,” this project transformed a raw, dark, unfinished basement into a bright living space flooded with daylight. Working with architect Sean Barnett of Polymath Studio, Hammer & Hand added several 4’ windows to the perimeter of the basement, a new entrance, and wired the unit for future ADU conversion.
This basement is filled with custom touches reflecting the young family’s project goals. H&H milled custom trim to match the existing home’s trim, making the basement feel original to the historic house. The H&H shop crafted a barn door with an inlaid chalkboard for their toddler to draw on, while the rest of the H&H team designed a custom closet with movable hanging racks to store and dry their camping gear.
Photography by Jeff Amram.

Ispirazione per un angolo bar con lavandino contemporaneo di medie dimensioni con lavello sottopiano, ante lisce, top in quarzo composito, moquette, pavimento grigio, ante in legno bruno, paraspruzzi grigio, paraspruzzi con piastrelle in ceramica e top grigio

Basement Bar Area
Idee per un grande angolo bar con lavandino minimal con lavello sottopiano, ante in stile shaker, ante in legno bruno, top in granito, paraspruzzi multicolore, paraspruzzi con piastrelle in pietra e pavimento in gres porcellanato
Idee per un grande angolo bar con lavandino minimal con lavello sottopiano, ante in stile shaker, ante in legno bruno, top in granito, paraspruzzi multicolore, paraspruzzi con piastrelle in pietra e pavimento in gres porcellanato
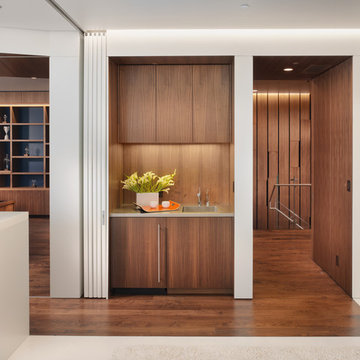
An interior build-out of a two-level penthouse unit in a prestigious downtown highrise. The design emphasizes the continuity of space for a loft-like environment. Sliding doors transform the unit into discrete rooms as needed. The material palette reinforces this spatial flow: white concrete floors, touch-latch cabinetry, slip-matched walnut paneling and powder-coated steel counters. Whole-house lighting, audio, video and shade controls are all controllable from an iPhone, Collaboration: Joel Sanders Architect, New York. Photographer: Rien van Rijthoven

Home wet bar with unique white tile and light hardwood floors. Industrial seating and lighting add to the space and the custom wine rack round out the open layout space.

A truly special property located in a sought after Toronto neighbourhood, this large family home renovation sought to retain the charm and history of the house in a contemporary way. The full scale underpin and large rear addition served to bring in natural light and expand the possibilities of the spaces. A vaulted third floor contains the master bedroom and bathroom with a cozy library/lounge that walks out to the third floor deck - revealing views of the downtown skyline. A soft inviting palate permeates the home but is juxtaposed with punches of colour, pattern and texture. The interior design playfully combines original parts of the home with vintage elements as well as glass and steel and millwork to divide spaces for working, relaxing and entertaining. An enormous sliding glass door opens the main floor to the sprawling rear deck and pool/hot tub area seamlessly. Across the lawn - the garage clad with reclaimed barnboard from the old structure has been newly build and fully rough-in for a potential future laneway house.

Lower level wet bar features open metal shelving.
Backsplash field tile is AKDO GL1815-0312CO 3" x 12" in dove gray installed in a vertical stacked pattern.
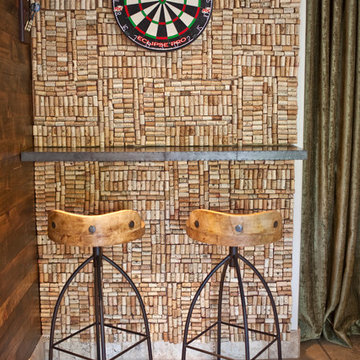
Esempio di un piccolo angolo bar minimal con pavimento in pietra calcarea e pavimento marrone

Ispirazione per un piccolo angolo bar con lavandino minimal con lavello sottopiano, ante lisce, ante grigie, top in quarzo composito, paraspruzzi bianco, paraspruzzi in lastra di pietra e parquet scuro
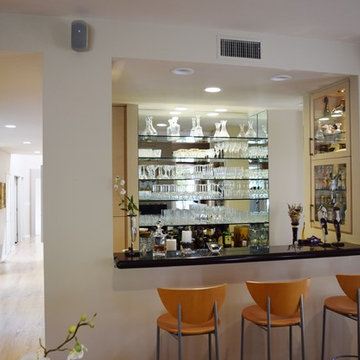
Looking into the home bar.
photo by Richard Rothenberg
Esempio di un bancone bar design di medie dimensioni con ante di vetro, top in granito, lavello sottopiano, ante beige e parquet chiaro
Esempio di un bancone bar design di medie dimensioni con ante di vetro, top in granito, lavello sottopiano, ante beige e parquet chiaro

Barbara Brown Photography
Foto di un grande angolo bar minimal con ante di vetro, ante grigie, top in marmo, paraspruzzi multicolore, parquet chiaro e paraspruzzi in mattoni
Foto di un grande angolo bar minimal con ante di vetro, ante grigie, top in marmo, paraspruzzi multicolore, parquet chiaro e paraspruzzi in mattoni
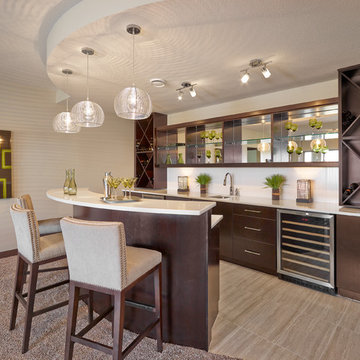
Idee per un angolo bar con lavandino contemporaneo con lavello sottopiano, ante lisce, ante in legno bruno e paraspruzzi bianco
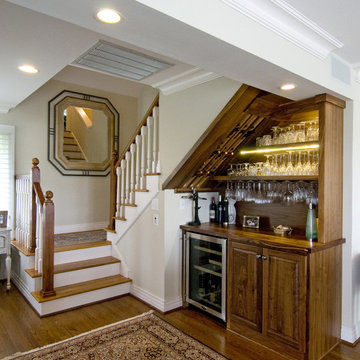
wine bar carved under stairs, walnut custom cabinetry and countertop
Esempio di un angolo bar contemporaneo
Esempio di un angolo bar contemporaneo
4.738 Foto di angoli bar contemporanei marroni
2
