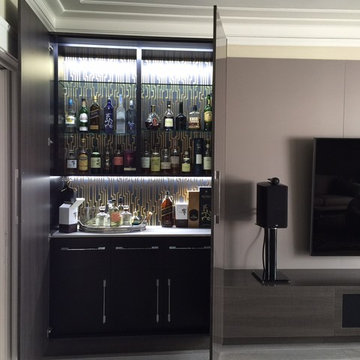2.960 Foto di angoli bar contemporanei di medie dimensioni
Filtra anche per:
Budget
Ordina per:Popolari oggi
81 - 100 di 2.960 foto
1 di 3

Our Seattle studio designed this stunning 5,000+ square foot Snohomish home to make it comfortable and fun for a wonderful family of six.
On the main level, our clients wanted a mudroom. So we removed an unused hall closet and converted the large full bathroom into a powder room. This allowed for a nice landing space off the garage entrance. We also decided to close off the formal dining room and convert it into a hidden butler's pantry. In the beautiful kitchen, we created a bright, airy, lively vibe with beautiful tones of blue, white, and wood. Elegant backsplash tiles, stunning lighting, and sleek countertops complete the lively atmosphere in this kitchen.
On the second level, we created stunning bedrooms for each member of the family. In the primary bedroom, we used neutral grasscloth wallpaper that adds texture, warmth, and a bit of sophistication to the space creating a relaxing retreat for the couple. We used rustic wood shiplap and deep navy tones to define the boys' rooms, while soft pinks, peaches, and purples were used to make a pretty, idyllic little girls' room.
In the basement, we added a large entertainment area with a show-stopping wet bar, a large plush sectional, and beautifully painted built-ins. We also managed to squeeze in an additional bedroom and a full bathroom to create the perfect retreat for overnight guests.
For the decor, we blended in some farmhouse elements to feel connected to the beautiful Snohomish landscape. We achieved this by using a muted earth-tone color palette, warm wood tones, and modern elements. The home is reminiscent of its spectacular views – tones of blue in the kitchen, primary bathroom, boys' rooms, and basement; eucalyptus green in the kids' flex space; and accents of browns and rust throughout.
---Project designed by interior design studio Kimberlee Marie Interiors. They serve the Seattle metro area including Seattle, Bellevue, Kirkland, Medina, Clyde Hill, and Hunts Point.
For more about Kimberlee Marie Interiors, see here: https://www.kimberleemarie.com/
To learn more about this project, see here:
https://www.kimberleemarie.com/modern-luxury-home-remodel-snohomish
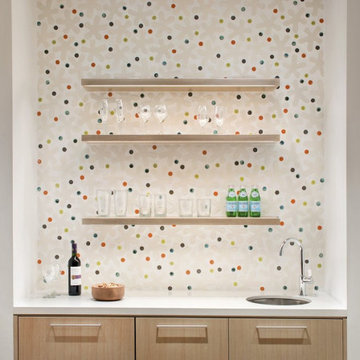
Aptly titled Artist Haven, our Aspen studio designed this private home in Aspen's West End for an artist-client who expresses the concept of "less is more." In this extensive remodel, we created a serene, organic foyer to welcome our clients home. We went with soft neutral palettes and cozy furnishings. A wool felt area rug and textural pillows make the bright open space feel warm and cozy. The floor tile turned out beautifully and is low maintenance as well. We used the high ceilings to add statement lighting to create visual interest. Colorful accent furniture and beautiful decor elements make this truly an artist's retreat.
---
Joe McGuire Design is an Aspen and Boulder interior design firm bringing a uniquely holistic approach to home interiors since 2005.
For more about Joe McGuire Design, see here: https://www.joemcguiredesign.com/
To learn more about this project, see here:
https://www.joemcguiredesign.com/artists-haven
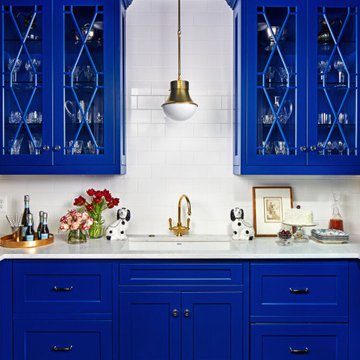
For this stunning home, our St. Pete studio created a bold, bright, balanced design plan to invoke a sophisticated vibe. Our love for the color blue was included in the carefully planned color scheme of the home. We added a gorgeous blue and white rug in the entryway to create a fabulous first impression. The adjacent living room got soft blue accents creating a cozy ambience. In the formal dining area, we added a beautiful wallpaper with fun prints to complement the stylish furniture. Another lovely wallpaper with fun blue and yellow details creates a cheerful ambience in the breakfast corner near the beautiful kitchen. The bedrooms have a neutral palette creating an elegant and relaxing vibe. A stunning home bar with black and white accents and stylish wooden furniture adds an elegant flourish.
---
Pamela Harvey Interiors offers interior design services in St. Petersburg and Tampa, and throughout Florida's Suncoast area, from Tarpon Springs to Naples, including Bradenton, Lakewood Ranch, and Sarasota.
For more about Pamela Harvey Interiors, see here: https://www.pamelaharveyinteriors.com/
To learn more about this project, see here: https://www.pamelaharveyinteriors.com/portfolio-galleries/interior-mclean-va
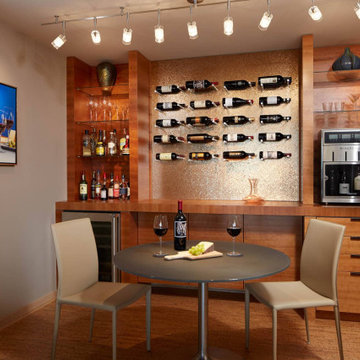
Their search took more than 1½ years, but once Susie and Matt saw the expansive view of the Stone Arch Bridge reaching across the Mississippi River, they knew they had found their new home. Life had changed dramatically for these homeowners since becoming empty nesters and grandparents. And they felt a vibrant city life was calling them downtown. These avid travelers appreciated the convenience of condo living. At the same time their love of entertaining required a space where they could comfortably host large gatherings of family and friends. This condo offered a blank canvas. LiLu Interiors was called in to design a custom space that fit their lifestyle. Every square inch of the condo was remodeled to be modern, grand-kid friendly and take advantage of the stunning view of the Mississippi.
----
Project designed by Minneapolis interior design studio LiLu Interiors. They serve the Minneapolis-St. Paul area including Wayzata, Edina, and Rochester, and they travel to the far-flung destinations that their upscale clientele own second homes in.
-----
For more about LiLu Interiors, click here: https://www.liluinteriors.com/
----
To learn more about this project, click here:
https://www.liluinteriors.com/blog/portfolio-items/condo-maximum/

Breakfast nook includes a Saarinen table with pink velvet chairs highlighted by a black and gold pendant next to the coffee and tea bar.
Foto di un angolo bar minimal di medie dimensioni con ante lisce, ante bianche, top in quarzo composito, paraspruzzi bianco, paraspruzzi in quarzo composito, pavimento in legno massello medio, pavimento marrone e top bianco
Foto di un angolo bar minimal di medie dimensioni con ante lisce, ante bianche, top in quarzo composito, paraspruzzi bianco, paraspruzzi in quarzo composito, pavimento in legno massello medio, pavimento marrone e top bianco
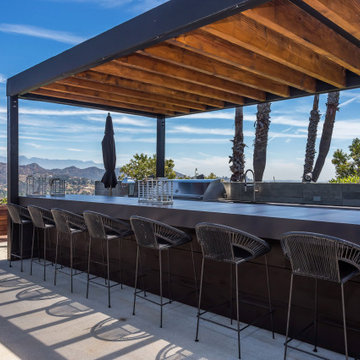
Ispirazione per un bancone bar minimal di medie dimensioni con lavello sottopiano, ante grigie, top in cemento, paraspruzzi grigio, pavimento in cemento, pavimento grigio e top grigio
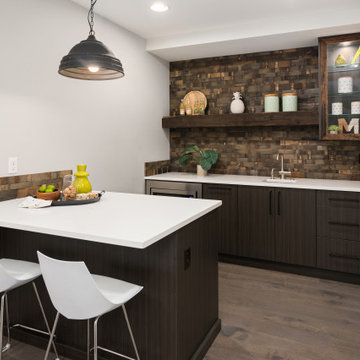
Custom home bar featuring modern cabinets and historic charm.
Idee per un bancone bar design di medie dimensioni con lavello sottopiano, ante lisce, paraspruzzi marrone e top bianco
Idee per un bancone bar design di medie dimensioni con lavello sottopiano, ante lisce, paraspruzzi marrone e top bianco
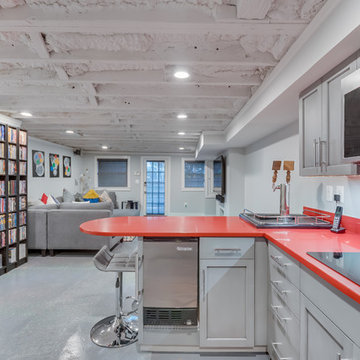
The clients like to entertain, so the recreation room has a generous bar with kegerator, icemaker, microwave, cooktop, dishwasher, and refrigerator. A fun red countertop accents the gray cabinetry. The clients opted to keep the concrete floor, but added some glitter to the gray paint. The exposed ceiling contributes to the industrial look.
HDBros

Home Bar with granite countertop, custom cabinetry, and pendant lights.
Foto di un bancone bar minimal di medie dimensioni con lavello sottopiano, ante lisce, ante in legno bruno, top in granito, paraspruzzi grigio, paraspruzzi con piastrelle di vetro, pavimento in gres porcellanato, pavimento multicolore e top multicolore
Foto di un bancone bar minimal di medie dimensioni con lavello sottopiano, ante lisce, ante in legno bruno, top in granito, paraspruzzi grigio, paraspruzzi con piastrelle di vetro, pavimento in gres porcellanato, pavimento multicolore e top multicolore
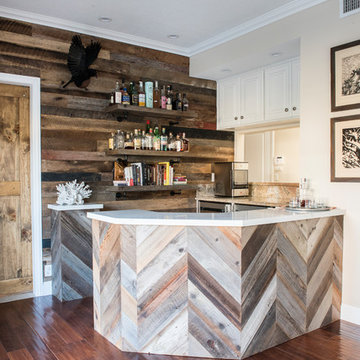
Design by 27 Diamonds Interior Design
www.27diamonds.com
Esempio di un angolo bar con lavandino minimal di medie dimensioni con pavimento in legno massello medio, pavimento marrone e top bianco
Esempio di un angolo bar con lavandino minimal di medie dimensioni con pavimento in legno massello medio, pavimento marrone e top bianco
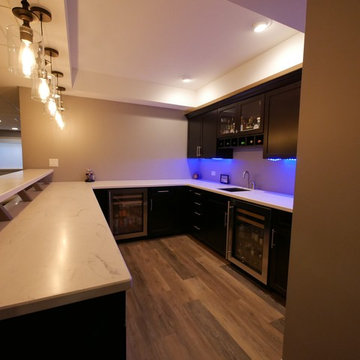
Idee per un bancone bar design di medie dimensioni con lavello sottopiano, ante in stile shaker, ante nere e top bianco
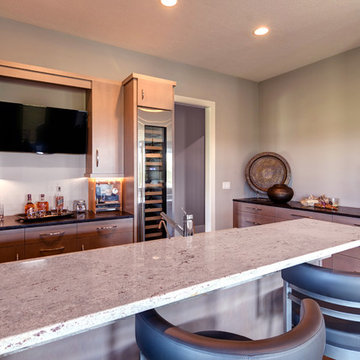
An in home bar is finished with a sleek flat screen for all game watching needs.
Photo Credit: Tom Graham
Esempio di un bancone bar contemporaneo di medie dimensioni con lavello sottopiano, ante lisce, ante in legno chiaro, top in quarzo composito, parquet scuro e pavimento marrone
Esempio di un bancone bar contemporaneo di medie dimensioni con lavello sottopiano, ante lisce, ante in legno chiaro, top in quarzo composito, parquet scuro e pavimento marrone
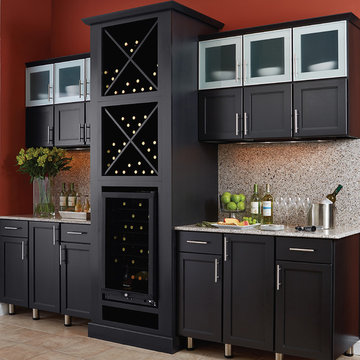
Ispirazione per un angolo bar con lavandino design di medie dimensioni con ante in stile shaker, ante nere, top in granito, paraspruzzi grigio, paraspruzzi in lastra di pietra, pavimento con piastrelle in ceramica e pavimento beige
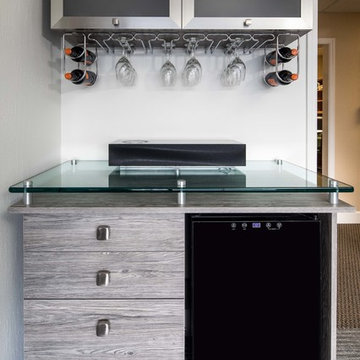
Ispirazione per un angolo bar con lavandino design di medie dimensioni con nessun lavello, ante di vetro, ante in legno chiaro, top in vetro e moquette
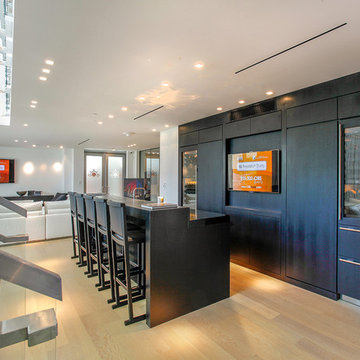
A room custom-made to entertain with effortless style. Room features lighting shades from Lutron Electronics, Savant temperature control, Sonance speakers and a Samsung USA TV.
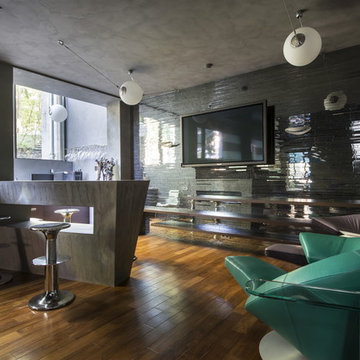
Immagine di un bancone bar design di medie dimensioni con pavimento in legno verniciato

Idee per un angolo bar con lavandino contemporaneo di medie dimensioni con lavello sottopiano, ante con bugna sagomata, ante in legno scuro, top in marmo, paraspruzzi nero, paraspruzzi in lastra di pietra e pavimento in legno massello medio
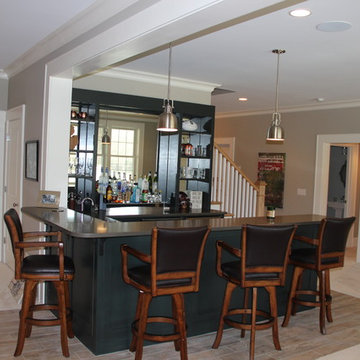
Esempio di un bancone bar contemporaneo di medie dimensioni con nessun'anta, ante verdi, paraspruzzi a specchio e parquet chiaro
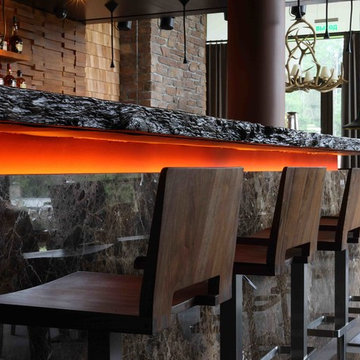
автор:Михаил Ганевич
Immagine di un bancone bar design di medie dimensioni con top in legno, pavimento in ardesia, pavimento grigio e top marrone
Immagine di un bancone bar design di medie dimensioni con top in legno, pavimento in ardesia, pavimento grigio e top marrone
2.960 Foto di angoli bar contemporanei di medie dimensioni
5
