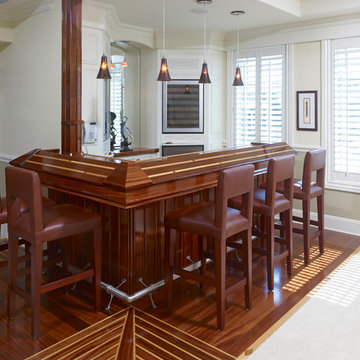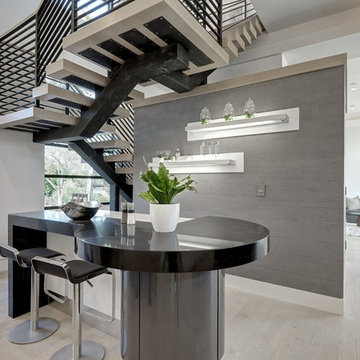2.967 Foto di angoli bar contemporanei di medie dimensioni
Filtra anche per:
Budget
Ordina per:Popolari oggi
41 - 60 di 2.967 foto
1 di 3
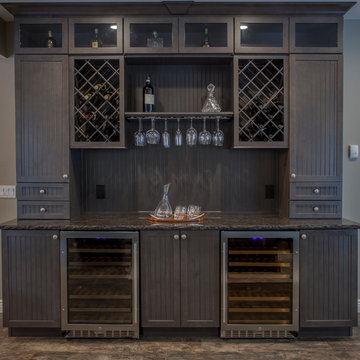
Immagine di un angolo bar contemporaneo di medie dimensioni con nessun lavello, ante in legno bruno, top in granito, parquet scuro e pavimento marrone

Marina Storm
Esempio di un angolo bar con lavandino minimal di medie dimensioni con lavello sottopiano, ante lisce, ante nere, top in quarzite, paraspruzzi grigio, paraspruzzi in mattoni, parquet scuro e pavimento grigio
Esempio di un angolo bar con lavandino minimal di medie dimensioni con lavello sottopiano, ante lisce, ante nere, top in quarzite, paraspruzzi grigio, paraspruzzi in mattoni, parquet scuro e pavimento grigio
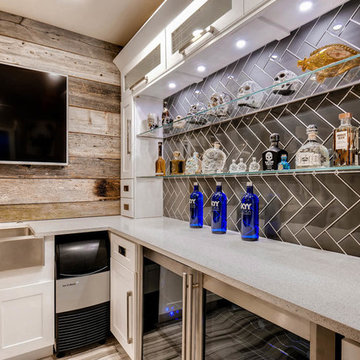
This D&G custom basement bar includes a barn wood accent wall, display selves with a herringbone pattern backsplash, white shaker cabinets and a custom-built wine holder.
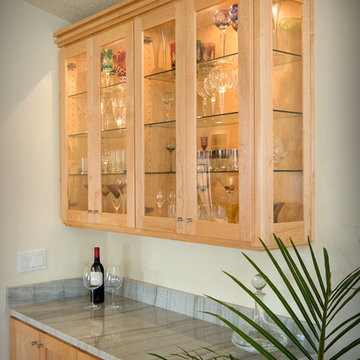
Mossbarger
Ispirazione per un angolo bar con lavandino design di medie dimensioni con nessun lavello, ante in stile shaker, ante in legno chiaro, top in granito, paraspruzzi grigio, parquet chiaro e pavimento marrone
Ispirazione per un angolo bar con lavandino design di medie dimensioni con nessun lavello, ante in stile shaker, ante in legno chiaro, top in granito, paraspruzzi grigio, parquet chiaro e pavimento marrone

Sunken wet bar with swivel chair seating, lighted liquor display. Custom mahogany cabinets in mitered square pattern with bronze medallions. Glass and granite countertop.
Interior Design by Susan Hersker and Elaine Ryckman,
Photo: Mark Boisclair,
Contractor- Manship Builders,
Architect - Bing Hu
Project designed by Susie Hersker’s Scottsdale interior design firm Design Directives. Design Directives is active in Phoenix, Paradise Valley, Cave Creek, Carefree, Sedona, and beyond.
For more about Design Directives, click here: https://susanherskerasid.com/
To learn more about this project, click here: https://susanherskerasid.com/desert-contemporary/
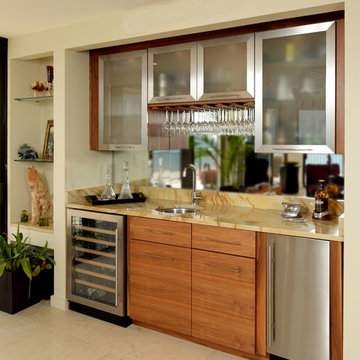
Custom walnut cabinets with stainless accents and Golden Macuba granite countertop, wine cooler and ice maker complete this entertainment area. The mirrored backsplash reflects the living area and the ocean view beyond.
Rob Downey Photography
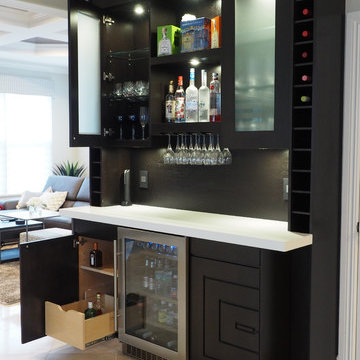
Walk-up Bar in Espresso stained Rift Cut Oak and Maple. This little gem measures less than 6' long but packs all the necessities to service you and your guests for any occasion - resting just between the Kitchen and matching Entertainment Center for maximum convenience.
The main focal point is the engraved lower doors with their concentric designs framing the glass front Cooler. Each side has interior liquor drawers built in for ease of selection when hunting for that seldom used liqueur. Above the open work surface hangs the stemware with LED lighting. The upper glass storage has 1/2" polished glass illuminated with cool operating LED lights all behind wood framed frosted glass inserts to match the white counter top

Immagine di un bancone bar design di medie dimensioni con ante lisce, ante nere, top in quarzo composito, pavimento in pietra calcarea e top nero

RB Hill
Immagine di un angolo bar con lavandino contemporaneo di medie dimensioni con ante con bugna sagomata, ante in legno scuro, lavello sottopiano, top in granito, paraspruzzi beige, paraspruzzi con piastrelle a listelli, pavimento in travertino e pavimento marrone
Immagine di un angolo bar con lavandino contemporaneo di medie dimensioni con ante con bugna sagomata, ante in legno scuro, lavello sottopiano, top in granito, paraspruzzi beige, paraspruzzi con piastrelle a listelli, pavimento in travertino e pavimento marrone
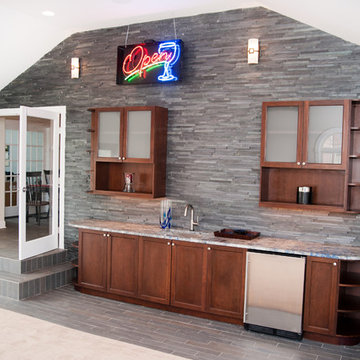
As the neon sign says, "OPEN!" It must be 5:00 somewhere!
Horus Photography
Immagine di un angolo bar con lavandino contemporaneo di medie dimensioni con lavello sottopiano, ante in stile shaker, ante in legno bruno, top in granito, paraspruzzi grigio, paraspruzzi con piastrelle in pietra e pavimento in gres porcellanato
Immagine di un angolo bar con lavandino contemporaneo di medie dimensioni con lavello sottopiano, ante in stile shaker, ante in legno bruno, top in granito, paraspruzzi grigio, paraspruzzi con piastrelle in pietra e pavimento in gres porcellanato

This 4,500 sq ft basement in Long Island is high on luxe, style, and fun. It has a full gym, golf simulator, arcade room, home theater, bar, full bath, storage, and an entry mud area. The palette is tight with a wood tile pattern to define areas and keep the space integrated. We used an open floor plan but still kept each space defined. The golf simulator ceiling is deep blue to simulate the night sky. It works with the room/doors that are integrated into the paneling — on shiplap and blue. We also added lights on the shuffleboard and integrated inset gym mirrors into the shiplap. We integrated ductwork and HVAC into the columns and ceiling, a brass foot rail at the bar, and pop-up chargers and a USB in the theater and the bar. The center arm of the theater seats can be raised for cuddling. LED lights have been added to the stone at the threshold of the arcade, and the games in the arcade are turned on with a light switch.
---
Project designed by Long Island interior design studio Annette Jaffe Interiors. They serve Long Island including the Hamptons, as well as NYC, the tri-state area, and Boca Raton, FL.
For more about Annette Jaffe Interiors, click here:
https://annettejaffeinteriors.com/
To learn more about this project, click here:
https://annettejaffeinteriors.com/basement-entertainment-renovation-long-island/

Ispirazione per un angolo bar con lavandino design di medie dimensioni con lavello integrato, ante grigie, paraspruzzi grigio, parquet chiaro, pavimento marrone e top nero
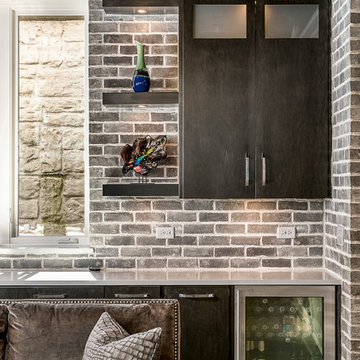
Marina Storm
Ispirazione per un angolo bar con lavandino minimal di medie dimensioni con lavello sottopiano, ante lisce, ante nere, top in quarzite, paraspruzzi grigio, paraspruzzi in mattoni, parquet scuro e pavimento marrone
Ispirazione per un angolo bar con lavandino minimal di medie dimensioni con lavello sottopiano, ante lisce, ante nere, top in quarzite, paraspruzzi grigio, paraspruzzi in mattoni, parquet scuro e pavimento marrone
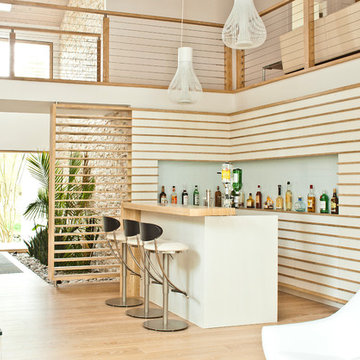
Handcrafted & photographed by urbangreen
-
Designed by Paris K Interior Design
Esempio di un angolo bar minimal di medie dimensioni con ante bianche e parquet chiaro
Esempio di un angolo bar minimal di medie dimensioni con ante bianche e parquet chiaro

An unfinished basement in a suburban home transforms to house a masculine bar, wine cellar, home theater, spa, fitness room, and kids' playroom. The sophisticated color palette carries into the kids' room, where framed wall panels of chalkboard, metal, and cork bring order while inviting creativity. Ultimately, this project challenged conventional notions of what is possible in a basement in terms of both aesthetic and function.

Butlers pantry with walk in pantry across from it.
Ispirazione per un angolo bar senza lavandino contemporaneo di medie dimensioni con ante di vetro, ante bianche, top in quarzite, paraspruzzi beige, paraspruzzi con piastrelle a mosaico, parquet scuro e top bianco
Ispirazione per un angolo bar senza lavandino contemporaneo di medie dimensioni con ante di vetro, ante bianche, top in quarzite, paraspruzzi beige, paraspruzzi con piastrelle a mosaico, parquet scuro e top bianco
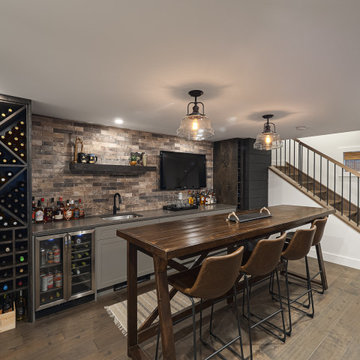
Basement bar and entertaining space designed with masculine accents.
Esempio di un angolo bar con lavandino minimal di medie dimensioni con lavello sottopiano, ante in stile shaker, ante grigie, paraspruzzi multicolore, parquet scuro e top grigio
Esempio di un angolo bar con lavandino minimal di medie dimensioni con lavello sottopiano, ante in stile shaker, ante grigie, paraspruzzi multicolore, parquet scuro e top grigio
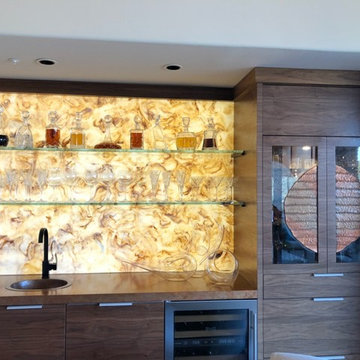
Behind the Starphire Glass shelving is our Backlit Wall Feature used in this Walnut Bar.
Made in two pieces split along the shelving.
Esempio di un angolo bar con lavandino contemporaneo di medie dimensioni con lavello da incasso, ante marroni, top in legno, paraspruzzi giallo e paraspruzzi in lastra di pietra
Esempio di un angolo bar con lavandino contemporaneo di medie dimensioni con lavello da incasso, ante marroni, top in legno, paraspruzzi giallo e paraspruzzi in lastra di pietra
2.967 Foto di angoli bar contemporanei di medie dimensioni
3
