313 Foto di angoli bar con top marrone
Filtra anche per:
Budget
Ordina per:Popolari oggi
101 - 120 di 313 foto
1 di 3
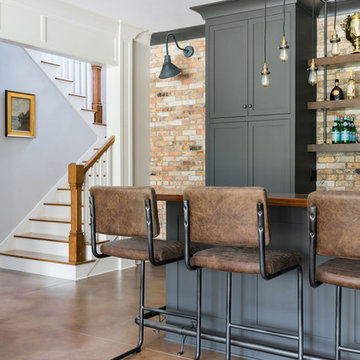
Rustic White Photography
Foto di un grande bancone bar classico con lavello sottopiano, ante in stile shaker, ante grigie, top in legno, paraspruzzi rosso, paraspruzzi in mattoni, pavimento in cemento, pavimento marrone e top marrone
Foto di un grande bancone bar classico con lavello sottopiano, ante in stile shaker, ante grigie, top in legno, paraspruzzi rosso, paraspruzzi in mattoni, pavimento in cemento, pavimento marrone e top marrone
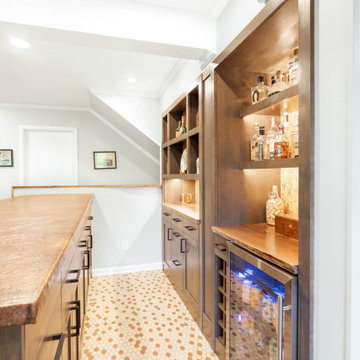
Basement bar refresh features includes hand hammered copper countertop, live edge back bar countertop and wood detail on knee wall, cork backsplash behind custom shelving and beverage fridge.
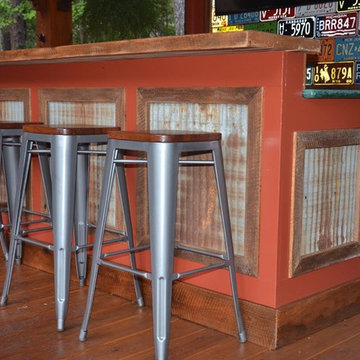
Foto di un piccolo bancone bar rustico con top in legno, pavimento in legno massello medio, pavimento marrone e top marrone
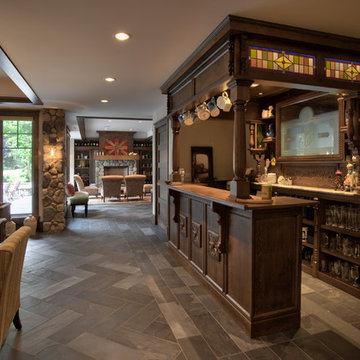
Saari & Forrai Photography
MSI Custom Homes, LLC
Immagine di un grande angolo bar country con nessun'anta, ante in legno scuro, top in legno, pavimento in ardesia, pavimento grigio e top marrone
Immagine di un grande angolo bar country con nessun'anta, ante in legno scuro, top in legno, pavimento in ardesia, pavimento grigio e top marrone
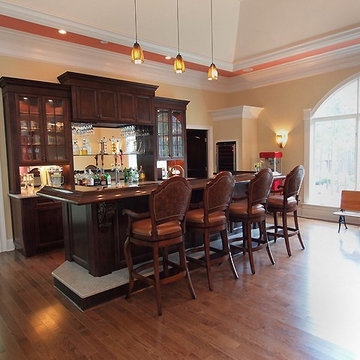
Chocolate chestnut cherry dark cabinetry for the bar in a large open entertainment space with a pool table. Glass doors, large crown molding, wood bar top with granite accents in working areas.

Lower level entertainment space: Great walnut bar with authentic elbow rest. Nautical copper lights.
Esempio di un grande bancone bar classico con lavello sottopiano, ante con bugna sagomata, ante bianche, top in legno, paraspruzzi beige, paraspruzzi con piastrelle in pietra, pavimento in terracotta, pavimento beige e top marrone
Esempio di un grande bancone bar classico con lavello sottopiano, ante con bugna sagomata, ante bianche, top in legno, paraspruzzi beige, paraspruzzi con piastrelle in pietra, pavimento in terracotta, pavimento beige e top marrone
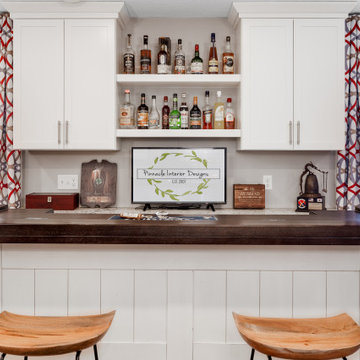
When an old neighbor referred us to a new construction home built in my old stomping grounds I was excited. First, close to home. Second it was the EXACT same floor plan as the last house I built.
We had a local contractor, Curt Schmitz sign on to do the construction and went to work on layout and addressing their wants, needs, and wishes for the space.
Since they had a fireplace upstairs they did not want one int he basement. This gave us the opportunity for a whole wall of built-ins with Smart Source for major storage and display. We also did a bar area that turned out perfectly. The space also had a space room we dedicated to a work out space with barn door.
We did luxury vinyl plank throughout, even in the bathroom, which we have been doing increasingly.

We were lucky to work with a blank slate in this nearly new home. Keeping the bar as the main focus was critical. With elements like the gorgeous tin ceiling, custom finished distressed black wainscot and handmade wood bar top were the perfect complement to the reclaimed brick walls and beautiful beam work. With connections to a local artist who handcrafted and welded the steel doors to the built-in liquor cabinet, our clients were ecstatic with the results. Other amenities in the bar include the rear wall of stainless built-ins, including individual refrigeration, freezer, ice maker, a 2-tap beer unit, dishwasher drawers and matching Stainless Steel sink base cabinet.
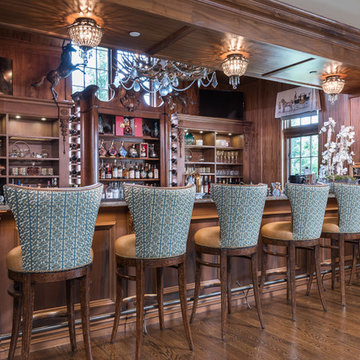
Karol Steczkowski | 860.770.6705 | www.toprealestatephotos.com
Foto di un bancone bar chic con ante con riquadro incassato, ante in legno scuro, paraspruzzi marrone, paraspruzzi in legno, pavimento in legno massello medio, pavimento marrone e top marrone
Foto di un bancone bar chic con ante con riquadro incassato, ante in legno scuro, paraspruzzi marrone, paraspruzzi in legno, pavimento in legno massello medio, pavimento marrone e top marrone
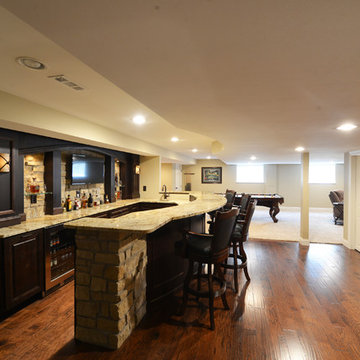
Immagine di un angolo bar con lavandino rustico di medie dimensioni con ante in legno bruno, top in granito, paraspruzzi grigio, paraspruzzi con piastrelle in pietra, parquet scuro, pavimento marrone e top marrone
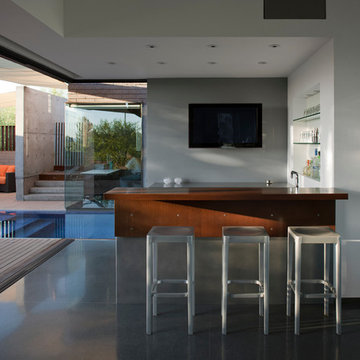
Modern custom home nestled in quiet Arcadia neighborhood. The expansive glass window wall has stunning views of Camelback Mountain and natural light helps keep energy usage to a minimum.
CIP concrete walls also help to reduce the homes carbon footprint while keeping a beautiful, architecturally pleasing finished look to both inside and outside.
The artfully blended look of metal, concrete, block and glass bring a natural, raw product to life in both visual and functional way
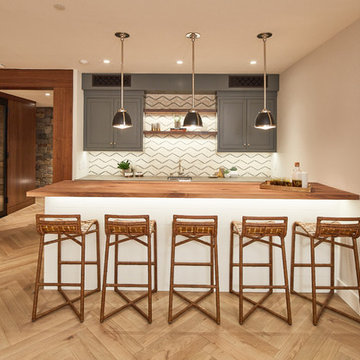
Jason Cook
Foto di un angolo bar con lavandino tradizionale con lavello sottopiano, ante in stile shaker, ante grigie, top in legno, paraspruzzi beige, parquet chiaro, pavimento beige e top marrone
Foto di un angolo bar con lavandino tradizionale con lavello sottopiano, ante in stile shaker, ante grigie, top in legno, paraspruzzi beige, parquet chiaro, pavimento beige e top marrone

Just adjacent to the media room is the home's wine bar area. The bar door rolls back to disclose wine storage for reds with the two refrig drawers just to the doors right house those drinks that need a chill.
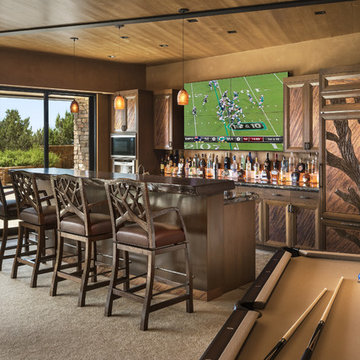
Large game room with mesquite bar top, swivel bar stools, quad TV, custom cabinets hand carved with bronze insets, game table, custom carpet, lighted liquor display, venetian plaster walls, custom furniture.
Project designed by Susie Hersker’s Scottsdale interior design firm Design Directives. Design Directives is active in Phoenix, Paradise Valley, Cave Creek, Carefree, Sedona, and beyond.
For more about Design Directives, click here: https://susanherskerasid.com/
To learn more about this project, click here: https://susanherskerasid.com/sedona/
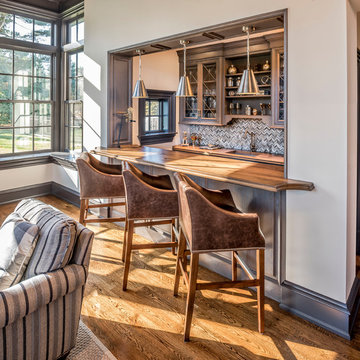
Angle Eye Photography
Dewson Construction
Ispirazione per un bancone bar tradizionale di medie dimensioni con lavello sottopiano, ante con bugna sagomata, ante blu, top in legno, paraspruzzi grigio, paraspruzzi con piastrelle a mosaico, pavimento in legno massello medio, pavimento marrone e top marrone
Ispirazione per un bancone bar tradizionale di medie dimensioni con lavello sottopiano, ante con bugna sagomata, ante blu, top in legno, paraspruzzi grigio, paraspruzzi con piastrelle a mosaico, pavimento in legno massello medio, pavimento marrone e top marrone
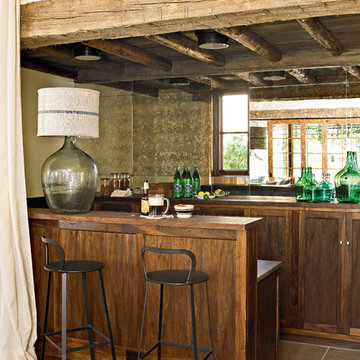
Immagine di un bancone bar mediterraneo di medie dimensioni con parquet scuro, ante in stile shaker, ante in legno bruno, top in legno, paraspruzzi a specchio e top marrone
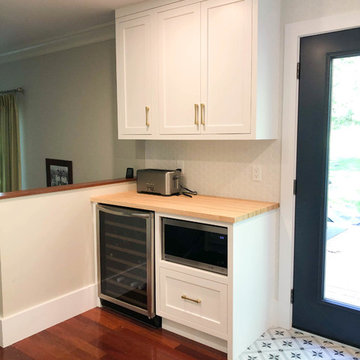
Esempio di un angolo bar con lavandino contemporaneo di medie dimensioni con ante in stile shaker, ante bianche, top in legno, paraspruzzi bianco, paraspruzzi con piastrelle in ceramica, parquet scuro, pavimento marrone e top marrone
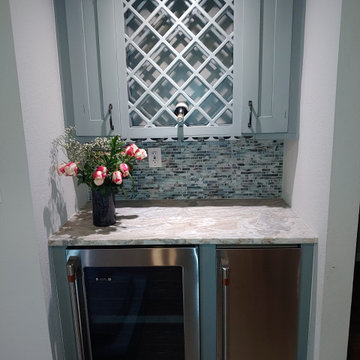
How cute is this little bar? It houses a wine cooler, ice maker and a wine rack.
Immagine di un piccolo angolo bar senza lavandino country con nessun lavello, ante in stile shaker, ante verdi, top in quarzite, paraspruzzi verde, paraspruzzi con piastrelle di vetro e top marrone
Immagine di un piccolo angolo bar senza lavandino country con nessun lavello, ante in stile shaker, ante verdi, top in quarzite, paraspruzzi verde, paraspruzzi con piastrelle di vetro e top marrone
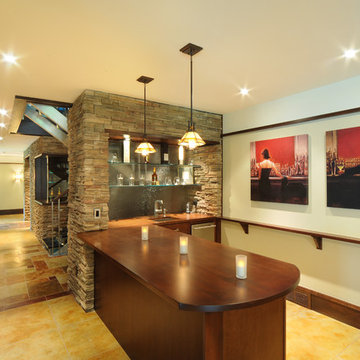
©2012 stockstudiophotography.com
Built by Moore Construction, Inc.
Immagine di un grande bancone bar stile americano con lavello sottopiano, ante lisce, ante in legno bruno, top in legno, paraspruzzi con lastra di vetro, pavimento in travertino e top marrone
Immagine di un grande bancone bar stile americano con lavello sottopiano, ante lisce, ante in legno bruno, top in legno, paraspruzzi con lastra di vetro, pavimento in travertino e top marrone
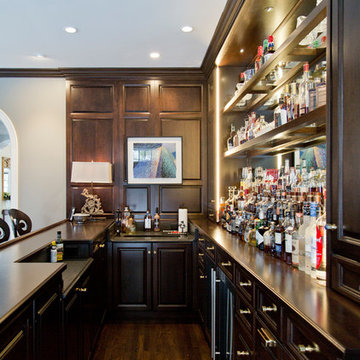
Idee per un grande bancone bar tradizionale con ante con bugna sagomata, ante in legno bruno, top in legno, paraspruzzi a specchio, parquet scuro, pavimento marrone e top marrone
313 Foto di angoli bar con top marrone
6