313 Foto di angoli bar con top marrone
Filtra anche per:
Budget
Ordina per:Popolari oggi
81 - 100 di 313 foto
1 di 3

Interior design by Tineke Triggs of Artistic Designs for Living. Photography by Laura Hull.
Foto di un grande angolo bar con lavandino classico con lavello da incasso, ante di vetro, ante nere, top in legno, paraspruzzi blu, parquet scuro, pavimento marrone, top marrone e paraspruzzi in legno
Foto di un grande angolo bar con lavandino classico con lavello da incasso, ante di vetro, ante nere, top in legno, paraspruzzi blu, parquet scuro, pavimento marrone, top marrone e paraspruzzi in legno

Foto di un angolo bar senza lavandino classico di medie dimensioni con ante lisce, ante bianche, top in legno, pavimento in legno massello medio, pavimento beige e top marrone
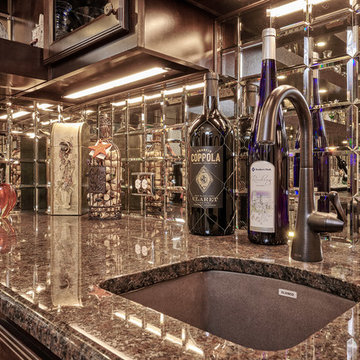
What would a Home Bar be without a bar sink and faucet? Convenient place to rinse out glasses.
Esempio di un angolo bar con lavandino chic di medie dimensioni con lavello sottopiano, ante di vetro, ante in legno bruno, top in quarzo composito, paraspruzzi multicolore, paraspruzzi con piastrelle di vetro, pavimento in sughero, pavimento beige e top marrone
Esempio di un angolo bar con lavandino chic di medie dimensioni con lavello sottopiano, ante di vetro, ante in legno bruno, top in quarzo composito, paraspruzzi multicolore, paraspruzzi con piastrelle di vetro, pavimento in sughero, pavimento beige e top marrone

This gorgeous wide plank antique Oak is our most requested floor! With dramatic widths ranging from 6 to 12 inches (14 inches in some cases), you can easily bring an old-world charm into your home. This product comes to you completely pre-finished and ready to install.
We start by hand sanding the surface, beveling the edges ever so slightly, and being careful to preserve the historical integrity of the planks. Typically, about 80% of your flooring will be "Smooth" with the remaining 20% having a slight texture from the original saw kerfs. This material will also have nail holes, knots, and checks which only adds to the unique character.
Next, we apply Waterlox, a tung oil based sealant with or without stain added. Finally, 3 coats of Vermont Polywhey finish are added with a hand buffing between coats. The result is a luxurious satiny finish that you can only get from Historic Flooring!
Photos by Steven Dolinsky

Just adjacent to the media room is the home's wine bar area. The bar door rolls back to disclose wine storage for reds with the two refrig drawers just to the doors right house those drinks that need a chill.

Colorful bottles and fun chandeliers add character to this exciting home bar.
PrecisionCraft Log & Timber Homes. Image Copyright: Longviews Studios, Inc
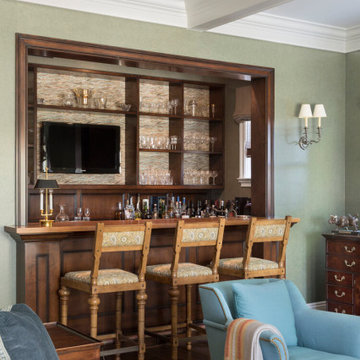
Ispirazione per un bancone bar classico con nessun'anta, ante in legno bruno, top in legno, parquet scuro, pavimento marrone e top marrone
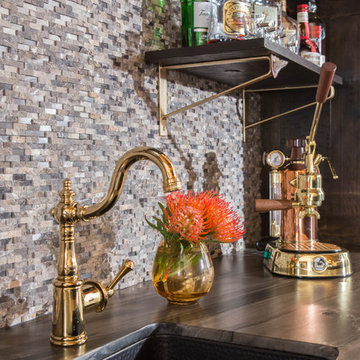
We had this rustic bar made in Ohio and shipped to LA. It's made of solid reclaimed Oak material and weighed almost a ton. But it was all worth the effort. We used a striking stone counter top and stone mosaic to compliment the dark wood. The floating shelves add a lightness to the space. The wine cabinets were custom made to fit on either side of the bar. The combination of different wood stains adds some depth to the space and gives the space a worn lived in feel.
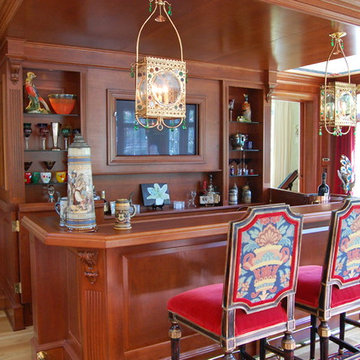
Traditional American Cherry residential bar in Haddonfield, NJ. This bar features two entries from either side with doors and flip up bar top sections. A flat screen TV has been built in to the back bar and a matching wood soffit ceiling mirrors the bar footprint. Photo by David Ramsay, Cabinetmakers, Moorestown, NJ
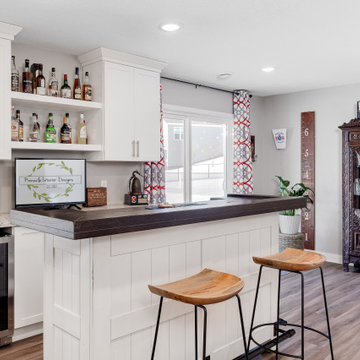
When an old neighbor referred us to a new construction home built in my old stomping grounds I was excited. First, close to home. Second it was the EXACT same floor plan as the last house I built.
We had a local contractor, Curt Schmitz sign on to do the construction and went to work on layout and addressing their wants, needs, and wishes for the space.
Since they had a fireplace upstairs they did not want one int he basement. This gave us the opportunity for a whole wall of built-ins with Smart Source for major storage and display. We also did a bar area that turned out perfectly. The space also had a space room we dedicated to a work out space with barn door.
We did luxury vinyl plank throughout, even in the bathroom, which we have been doing increasingly.
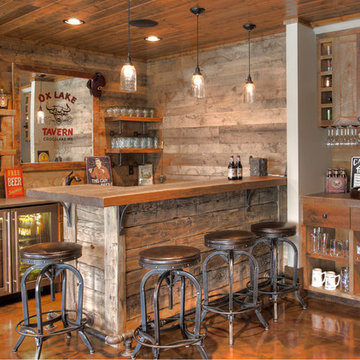
Esempio di un bancone bar stile rurale con top in legno, pavimento in cemento, pavimento marrone e top marrone
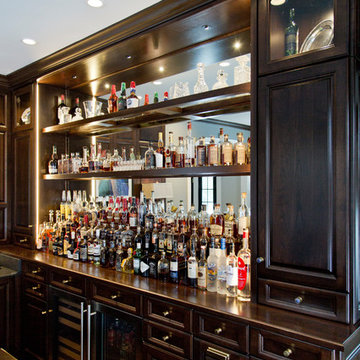
Immagine di un grande bancone bar tradizionale con ante con bugna sagomata, ante in legno bruno, top in legno, paraspruzzi a specchio, parquet scuro, pavimento marrone e top marrone
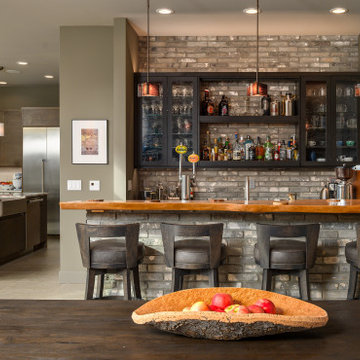
Immagine di un angolo bar industriale con ante di vetro, top in legno, paraspruzzi grigio, paraspruzzi in mattoni, pavimento grigio e top marrone
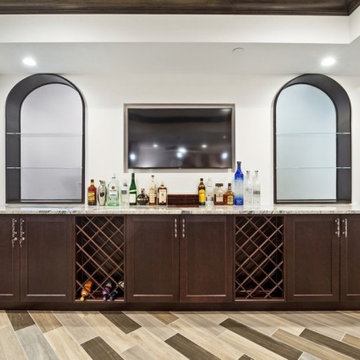
Foto di un angolo bar con lavandino tradizionale di medie dimensioni con lavello sottopiano, ante in stile shaker, ante marroni, top in granito, pavimento con piastrelle in ceramica, pavimento marrone e top marrone
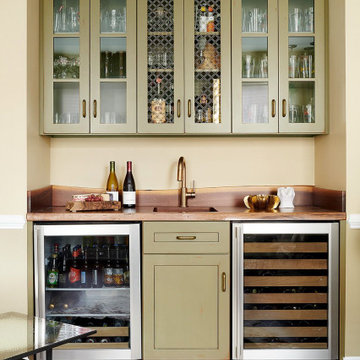
The former dining room has become a lounge. The custom-designed bar features a live edge teak counter, soft gold metal mesh in the upper cabinets, and a rubbed-away look to the sage colored cabinets
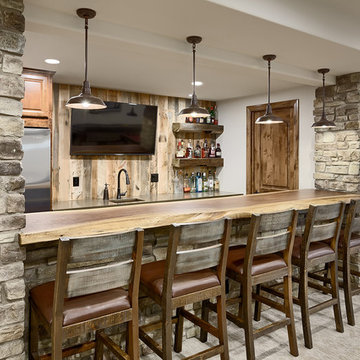
Home bar in basement.
Photography by D'Arcy Leck
Idee per un bancone bar tradizionale di medie dimensioni con lavello sottopiano, ante lisce, ante in legno bruno, top in legno, paraspruzzi beige, paraspruzzi in legno, pavimento con piastrelle in ceramica, pavimento beige e top marrone
Idee per un bancone bar tradizionale di medie dimensioni con lavello sottopiano, ante lisce, ante in legno bruno, top in legno, paraspruzzi beige, paraspruzzi in legno, pavimento con piastrelle in ceramica, pavimento beige e top marrone
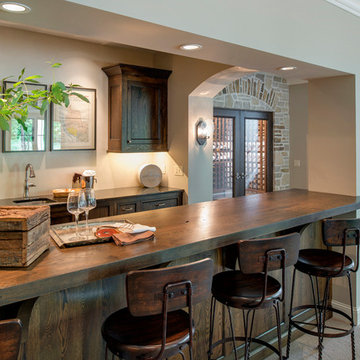
Builder: Nor-Son
Architect: Eskuche Design
Interior Design: Vivid Interior
Photography: Spacecrafting
Idee per un bancone bar mediterraneo di medie dimensioni con lavello sottopiano, ante con riquadro incassato, ante in legno bruno, top in legno, parquet scuro e top marrone
Idee per un bancone bar mediterraneo di medie dimensioni con lavello sottopiano, ante con riquadro incassato, ante in legno bruno, top in legno, parquet scuro e top marrone
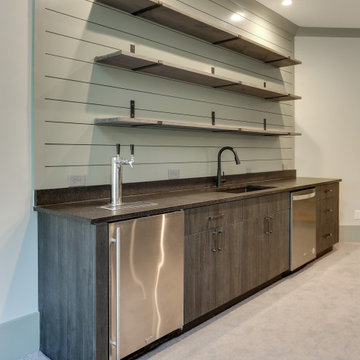
Ispirazione per un angolo bar con lavandino chic di medie dimensioni con lavello sottopiano, ante lisce, ante grigie, top in granito, moquette, pavimento grigio e top marrone
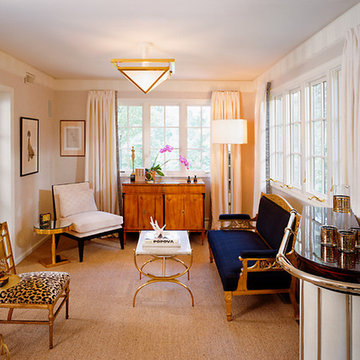
in this formal sitting room we created a modern day French salon. it features an antique Biedermeier chest, a louis style antique settee, a leopard print antique occasional chair and salvaged art deco lighting.
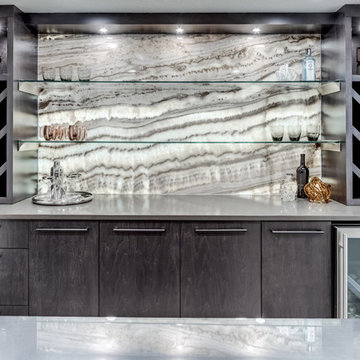
Immagine di un bancone bar contemporaneo di medie dimensioni con nessun lavello, ante lisce, ante marroni, top in quarzo composito, paraspruzzi multicolore, paraspruzzi in lastra di pietra, pavimento in vinile, pavimento grigio e top marrone
313 Foto di angoli bar con top marrone
5