1.949 Foto di angoli bar con top marrone
Filtra anche per:
Budget
Ordina per:Popolari oggi
101 - 120 di 1.949 foto
1 di 2

Contemporary Walnut Bar Cabinet with butcherblock top, integrated fridge, and concrete sink.
Project By: Urban Vision Woodworks
Contact: Michael Alaman
602.882.6606
michael.alaman@yahoo.com
Instagram: www.instagram.com/urban_vision_woodworks
Materials Supplied by: Peterman Lumber, Inc.
Fontana, CA | Las Vegas, NV | Phoenix, AZ
http://petermanlumber.com/
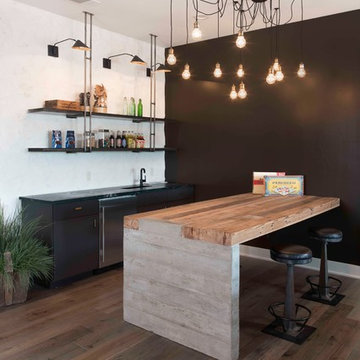
Ispirazione per un bancone bar country con ante nere, top in legno, parquet chiaro, pavimento marrone, top marrone e ante lisce
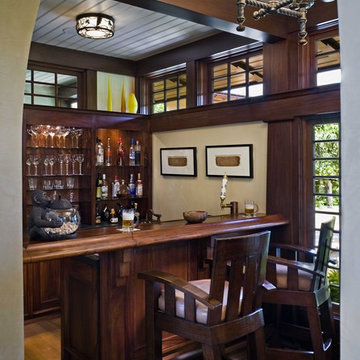
Peter Aaron
Immagine di un bancone bar tropicale di medie dimensioni con parquet scuro, ante in legno bruno, top in legno, top marrone e nessun'anta
Immagine di un bancone bar tropicale di medie dimensioni con parquet scuro, ante in legno bruno, top in legno, top marrone e nessun'anta
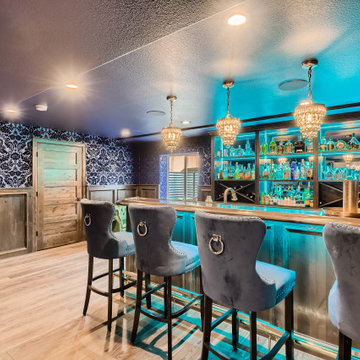
Immagine di un grande angolo bar con lavandino classico con lavello sottopiano, ante con bugna sagomata, top in legno, paraspruzzi in quarzo composito, pavimento in laminato e top marrone

Sometimes what you’re looking for is right in your own backyard. This is what our Darien Reno Project homeowners decided as we launched into a full house renovation beginning in 2017. The project lasted about one year and took the home from 2700 to 4000 square feet.
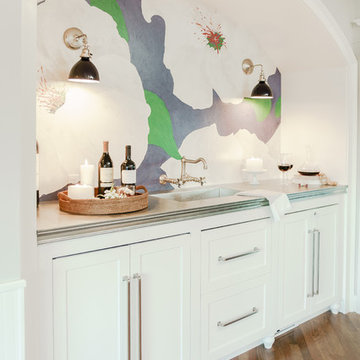
Andrea Pietrangeli
http://andrea.media/
Foto di un piccolo angolo bar con lavandino design con lavello integrato, ante in stile shaker, ante bianche, top in legno, paraspruzzi multicolore, pavimento in legno massello medio, pavimento marrone e top marrone
Foto di un piccolo angolo bar con lavandino design con lavello integrato, ante in stile shaker, ante bianche, top in legno, paraspruzzi multicolore, pavimento in legno massello medio, pavimento marrone e top marrone
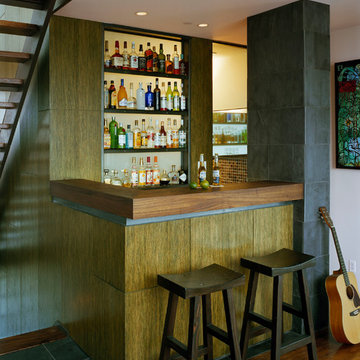
Elizabeth Felicella
Idee per un bancone bar minimal con ante lisce, top in legno, paraspruzzi bianco, paraspruzzi con lastra di vetro, parquet scuro, top marrone e ante in legno scuro
Idee per un bancone bar minimal con ante lisce, top in legno, paraspruzzi bianco, paraspruzzi con lastra di vetro, parquet scuro, top marrone e ante in legno scuro
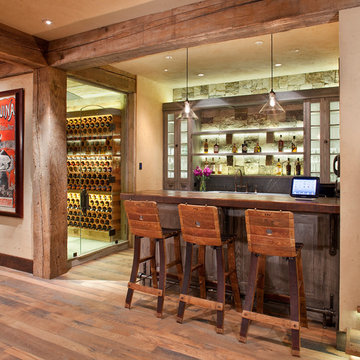
Esempio di un bancone bar rustico di medie dimensioni con ante di vetro, top in legno, paraspruzzi con piastrelle in pietra, pavimento in legno massello medio e top marrone
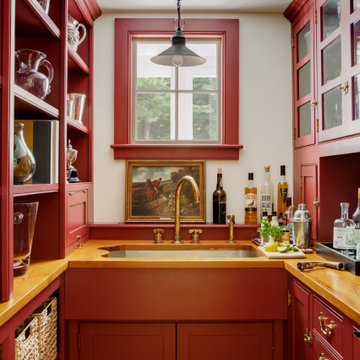
Foto di un angolo bar con lavandino classico con lavello sottopiano, ante a filo, ante rosse, top in legno e top marrone

Custom designed bar by Daniel Salzman (Salzman Design Build) and the home owner. Ann sacks glass tile for the upper shelve backs, reclaimed wood blocks for the lower bar and seating area. We used Laminam porcelain slab for the counter top to match the sink.

Just adjacent to the media room is the home's wine bar area. The bar door rolls back to disclose wine storage for reds with the two refrig drawers just to the doors right house those drinks that need a chill.
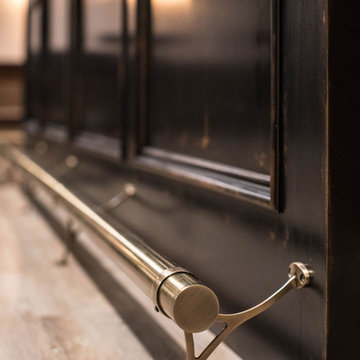
Custom metal footrest for bar seating.
Immagine di un grande bancone bar industriale con lavello sottopiano, nessun'anta, ante nere, top in legno, paraspruzzi in mattoni, pavimento in vinile, pavimento beige, top marrone e paraspruzzi rosso
Immagine di un grande bancone bar industriale con lavello sottopiano, nessun'anta, ante nere, top in legno, paraspruzzi in mattoni, pavimento in vinile, pavimento beige, top marrone e paraspruzzi rosso
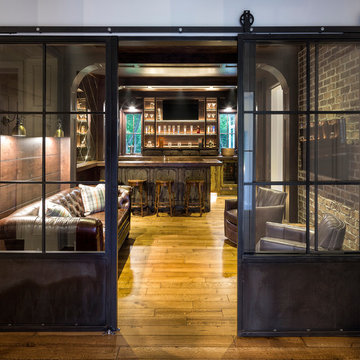
Builder: Pillar Homes - Photography: Landmark Photography
Immagine di un grande angolo bar con lavandino tradizionale con ante lisce, ante con finitura invecchiata, pavimento in legno massello medio e top marrone
Immagine di un grande angolo bar con lavandino tradizionale con ante lisce, ante con finitura invecchiata, pavimento in legno massello medio e top marrone
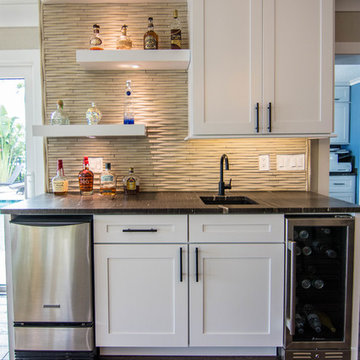
Immagine di un piccolo angolo bar con lavandino minimal con lavello sottopiano, ante in stile shaker, ante bianche, top in granito, paraspruzzi beige, paraspruzzi in pietra calcarea, parquet scuro, pavimento marrone e top marrone
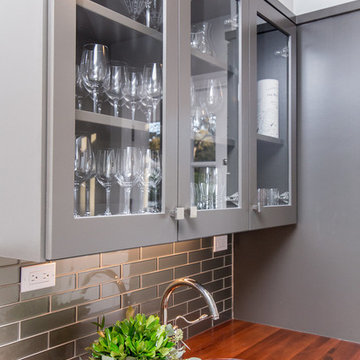
Builder: Oliver Custom Homes
Architect: Witt Architecture Office
Photographer: Casey Chapman Ross
Esempio di un grande angolo bar con lavandino classico con lavello sottopiano, ante di vetro, ante grigie, top in legno, paraspruzzi grigio, paraspruzzi con piastrelle diamantate, pavimento in legno massello medio, pavimento marrone e top marrone
Esempio di un grande angolo bar con lavandino classico con lavello sottopiano, ante di vetro, ante grigie, top in legno, paraspruzzi grigio, paraspruzzi con piastrelle diamantate, pavimento in legno massello medio, pavimento marrone e top marrone

The 3,400 SF, 3 – bedroom, 3 ½ bath main house feels larger than it is because we pulled the kids’ bedroom wing and master suite wing out from the public spaces and connected all three with a TV Den.
Convenient ranch house features include a porte cochere at the side entrance to the mud room, a utility/sewing room near the kitchen, and covered porches that wrap two sides of the pool terrace.
We designed a separate icehouse to showcase the owner’s unique collection of Texas memorabilia. The building includes a guest suite and a comfortable porch overlooking the pool.
The main house and icehouse utilize reclaimed wood siding, brick, stone, tie, tin, and timbers alongside appropriate new materials to add a feeling of age.
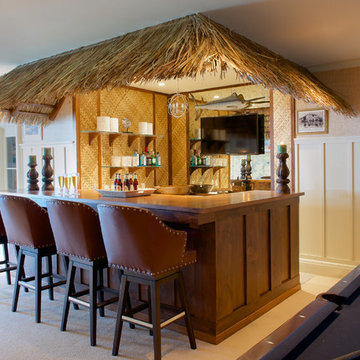
Rrbuilders
Foto di un bancone bar tropicale di medie dimensioni con ante in legno bruno, top in legno, paraspruzzi a specchio, moquette e top marrone
Foto di un bancone bar tropicale di medie dimensioni con ante in legno bruno, top in legno, paraspruzzi a specchio, moquette e top marrone
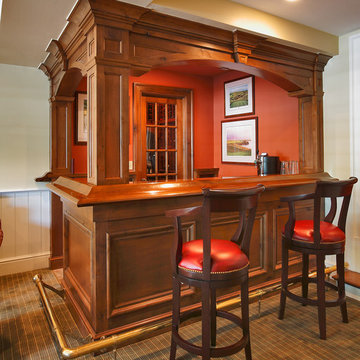
Esempio di un piccolo angolo bar classico con moquette, ante in legno scuro, top in legno e top marrone
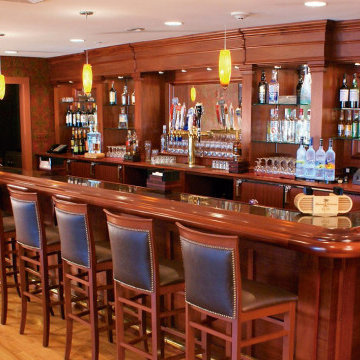
Commercial bar design. Custom hand carved details, modern style.
Esempio di un grande angolo bar senza lavandino chic con ante marroni, top in legno, paraspruzzi marrone, paraspruzzi in legno e top marrone
Esempio di un grande angolo bar senza lavandino chic con ante marroni, top in legno, paraspruzzi marrone, paraspruzzi in legno e top marrone
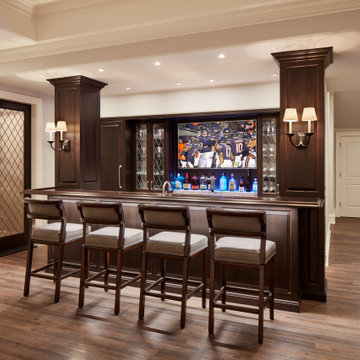
Foto di un angolo bar classico con ante con bugna sagomata, ante in legno bruno, top in legno, pavimento in vinile, pavimento marrone e top marrone
1.949 Foto di angoli bar con top marrone
6