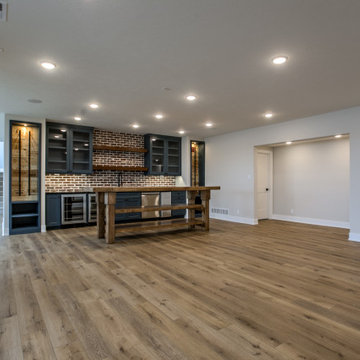341 Foto di angoli bar con top in saponaria
Filtra anche per:
Budget
Ordina per:Popolari oggi
81 - 100 di 341 foto
1 di 2
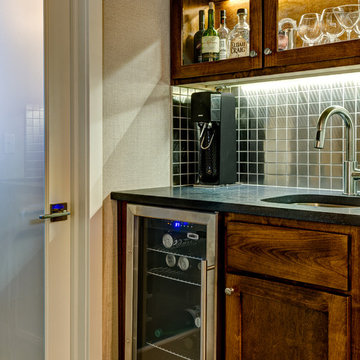
Idee per un piccolo angolo bar con lavandino minimal con lavello sottopiano, ante in stile shaker, ante in legno scuro, top in saponaria, paraspruzzi con piastrelle di metallo e pavimento in legno massello medio

Esempio di un angolo bar con lavandino chic di medie dimensioni con lavello sottopiano, ante a filo, ante blu, top in saponaria, paraspruzzi a specchio, parquet scuro, pavimento marrone e top nero

Immagine di un grande angolo bar con lavandino classico con lavello sottopiano, parquet chiaro, pavimento beige, top grigio, ante di vetro, ante blu, top in saponaria, paraspruzzi grigio e paraspruzzi con piastrelle a mosaico
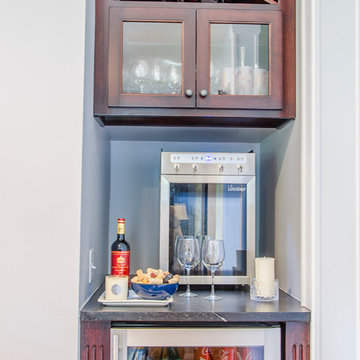
A small closet is replaced by a custom made wine bar with a built-in refrigerator, wine rack, and wine dispenser
Immagine di un piccolo angolo bar country con ante di vetro, ante in legno bruno e top in saponaria
Immagine di un piccolo angolo bar country con ante di vetro, ante in legno bruno e top in saponaria

This new home is the last newly constructed home within the historic Country Club neighborhood of Edina. Nestled within a charming street boasting Mediterranean and cottage styles, the client sought a synthesis of the two that would integrate within the traditional streetscape yet reflect modern day living standards and lifestyle. The footprint may be small, but the classic home features an open floor plan, gourmet kitchen, 5 bedrooms, 5 baths, and refined finishes throughout.
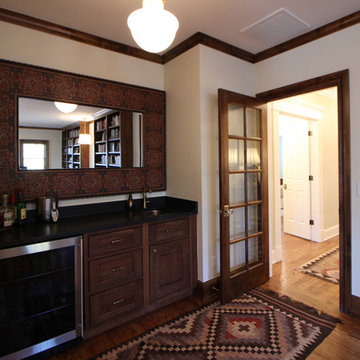
Jenn Cohen
Immagine di un angolo bar con lavandino classico di medie dimensioni con pavimento in legno massello medio, lavello sottopiano, ante con bugna sagomata, ante in legno scuro e top in saponaria
Immagine di un angolo bar con lavandino classico di medie dimensioni con pavimento in legno massello medio, lavello sottopiano, ante con bugna sagomata, ante in legno scuro e top in saponaria
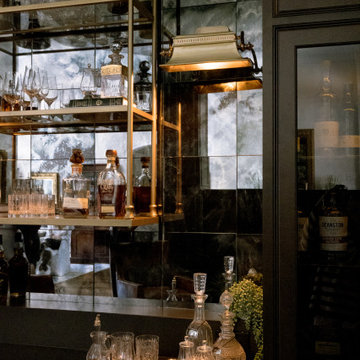
There is no dreamier parlor room than this one. The antique mirrored backsplash, the checkered rug, the unique brass hardware, the whiskey towers, and hanging display shelf, all add such a distinct touch to this space.
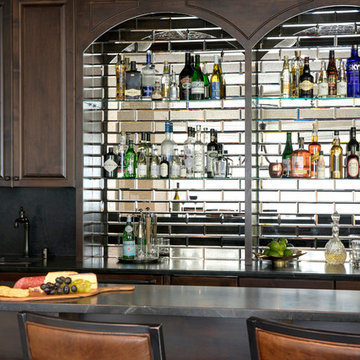
The bar features tin ceiling detail, brass foot rail, metal and leather bar stools, waxed soapstone countertops, Irish inspired bar details and antique inspired lighting.
Photos by Spacecrafting Photography.
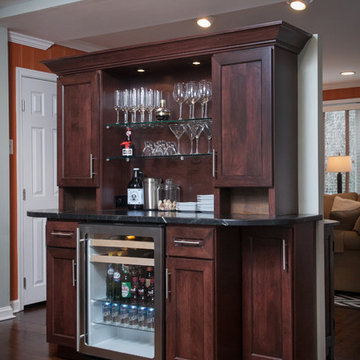
This client initially retained us to design & build an addition but after an in-depth review of the house and the family's need we were able to create the ideal space by simply re-configuring the existing square footage. The dining room was over-sized and underused, which allowed us to relocate a primary wall in the kitchen to create a much larger foot print. Additionally we added an extra window to allow more natural light in. Once that was complete, the client felt the elegance we had in mind and enjoyed what felt like a completely new home

Originally designed by renowned architect Miles Standish, a 1960s addition by Richard Wills of the elite Royal Barry Wills architecture firm - featured in Life Magazine in both 1938 & 1946 for his classic Cape Cod & Colonial home designs - added an early American pub w/ beautiful pine-paneled walls, full bar, fireplace & abundant seating as well as a country living room.
We Feng Shui'ed and refreshed this classic design, providing modern touches, but remaining true to the original architect's vision.
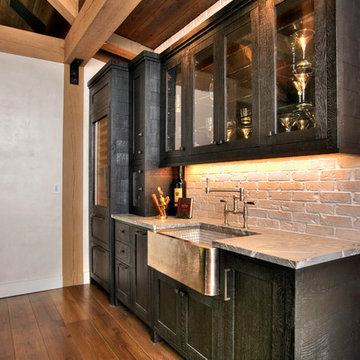
Home bar.
Immagine di un angolo bar con lavandino stile rurale di medie dimensioni con lavello sottopiano, ante con riquadro incassato, ante nere, paraspruzzi rosso, paraspruzzi in mattoni, pavimento in legno massello medio e top in saponaria
Immagine di un angolo bar con lavandino stile rurale di medie dimensioni con lavello sottopiano, ante con riquadro incassato, ante nere, paraspruzzi rosso, paraspruzzi in mattoni, pavimento in legno massello medio e top in saponaria
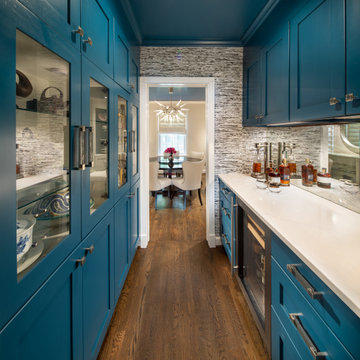
Chevy Chase MD kitchen, butlers pantry, guest bath by Tobedesign
Idee per un angolo bar senza lavandino contemporaneo con ante blu, top in saponaria, paraspruzzi a specchio, parquet scuro, pavimento marrone e top bianco
Idee per un angolo bar senza lavandino contemporaneo con ante blu, top in saponaria, paraspruzzi a specchio, parquet scuro, pavimento marrone e top bianco
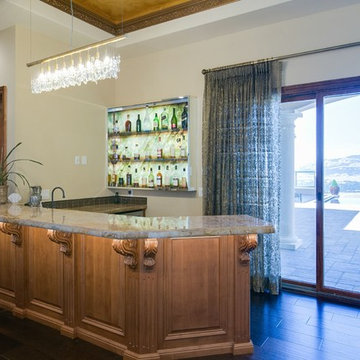
Impluvium Architecture
Location: San Ramon, CA, USA
This project was a direct referral from a friend. I was the Architect and helped coordinate with various sub-contractors. I also co-designed the project with various consultants including Interior and Landscape Design
Almost always, and in this case, I do my best to draw out the creativity of my clients, even when they think that they are not creative. This house is a perfect example of that with much of the client's vision and culture infused into the house.
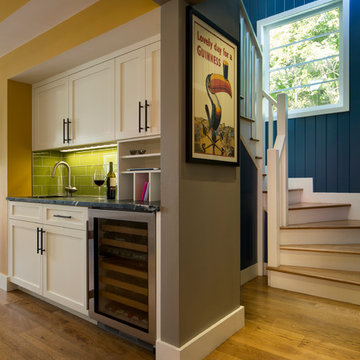
Read all about this family-friendly remodel on our blog: http://jeffkingandco.com/from-the-contractors-bay-area-remodel/.
Architect: Steve Swearengen, AIA | the Architects Office /
Photography: Paul Dyer
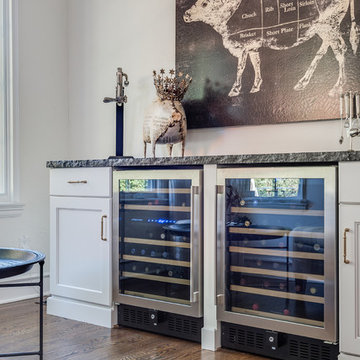
1920s Farmhouse Kitchen - modernized for a 1920s house in Orlando, Florida.
Esempio di un angolo bar con lavandino country di medie dimensioni con ante con riquadro incassato, ante bianche, top in saponaria, pavimento in legno massello medio, pavimento marrone e top grigio
Esempio di un angolo bar con lavandino country di medie dimensioni con ante con riquadro incassato, ante bianche, top in saponaria, pavimento in legno massello medio, pavimento marrone e top grigio
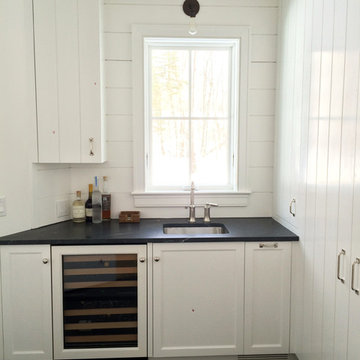
Immagine di un angolo bar con lavandino country di medie dimensioni con lavello sottopiano, ante in stile shaker, ante bianche, top in saponaria, paraspruzzi bianco e pavimento in ardesia
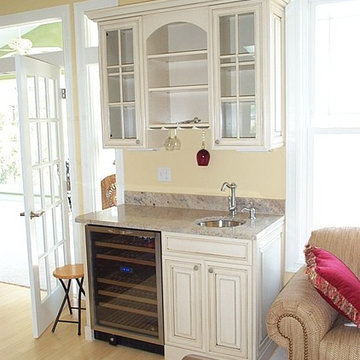
Immagine di un piccolo angolo bar con lavandino tradizionale con lavello da incasso, ante con bugna sagomata, ante con finitura invecchiata, top in saponaria, paraspruzzi grigio, paraspruzzi in lastra di pietra e parquet chiaro
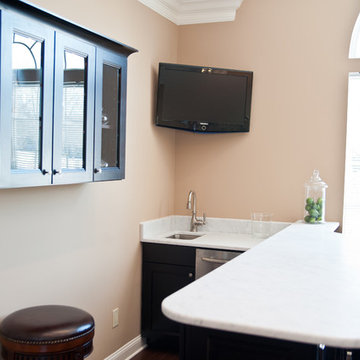
Prep sink and refrigerator with marble top and backsplash.
Ispirazione per un bancone bar tradizionale di medie dimensioni con lavello sottopiano, ante di vetro, ante nere, top in saponaria e parquet scuro
Ispirazione per un bancone bar tradizionale di medie dimensioni con lavello sottopiano, ante di vetro, ante nere, top in saponaria e parquet scuro
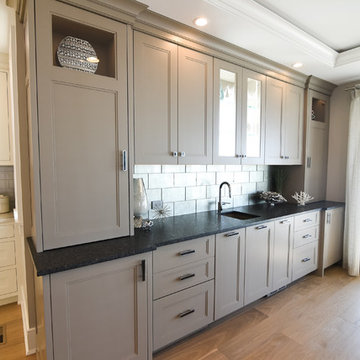
Idee per un grande angolo bar con lavandino tradizionale con lavello sottopiano, ante con riquadro incassato, ante marroni, top in saponaria, paraspruzzi grigio, parquet chiaro, pavimento marrone e top nero
341 Foto di angoli bar con top in saponaria
5
