110 Foto di angoli bar con top in saponaria
Filtra anche per:
Budget
Ordina per:Popolari oggi
1 - 20 di 110 foto
1 di 3

The Ginesi Speakeasy is the ideal at-home entertaining space. A two-story extension right off this home's kitchen creates a warm and inviting space for family gatherings and friendly late nights.

Built in 1915, this classic craftsman style home is located in the Capitol Mansions Historic District. When the time came to remodel, the homeowners wanted to continue to celebrate its history by keeping with the craftsman style but elevating the kitchen’s function to include the latest in quality cabinetry and modern appliances.
The new spacious kitchen (and adjacent walk-in pantry) provides the perfect environment for a couple who loves to cook and entertain. White perimeter cabinets and dark soapstone counters make a timeless and classic color palette. Designed to have a more furniture-like feel, the large island has seating on one end and is finished in an historically inspired warm grey paint color. The vertical stone “legs” on either side of the gas range-top highlight the cooking area and add custom detail within the long run of cabinets. Wide barn doors designed to match the cabinet inset door style slide open to reveal a spacious appliance garage, and close when the kitchen goes into entertainer mode. Finishing touches such as the brushed nickel pendants add period style over the island.
A bookcase anchors the corner between the kitchen and breakfast area providing convenient access for frequently referenced cookbooks from either location.
Just around the corner from the kitchen, a large walk-in butler’s pantry in cheerful yellow provides even more counter space and storage ability. Complete with an undercounter wine refrigerator, a deep prep sink, and upper storage at a glance, it’s any chef’s happy place.
Photo credit: Fred Donham of Photographerlink

Idee per un piccolo angolo bar con lavandino country con lavello sottopiano, ante in stile shaker, ante in legno scuro, top in saponaria, paraspruzzi grigio, paraspruzzi con piastrelle di vetro, pavimento in cemento, top nero e pavimento beige

Immagine di un grande angolo bar con lavandino classico con lavello sottopiano, parquet chiaro, pavimento beige, top grigio, ante di vetro, ante blu, top in saponaria, paraspruzzi grigio e paraspruzzi con piastrelle a mosaico
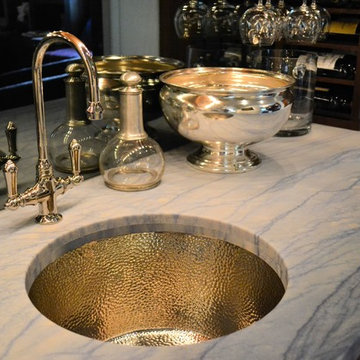
Devin Kimmel
Ispirazione per un angolo bar con lavandino tradizionale di medie dimensioni con lavello sottopiano, ante in stile shaker, ante in legno bruno, top in saponaria e paraspruzzi a specchio
Ispirazione per un angolo bar con lavandino tradizionale di medie dimensioni con lavello sottopiano, ante in stile shaker, ante in legno bruno, top in saponaria e paraspruzzi a specchio
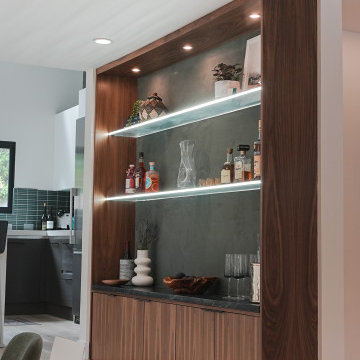
Custom Walnut Bar for a complete home remodel in Santa Monica
Foto di un grande angolo bar senza lavandino stile marino con nessun lavello, ante lisce, ante in legno scuro, top in saponaria, paraspruzzi verde, parquet chiaro, pavimento beige e top verde
Foto di un grande angolo bar senza lavandino stile marino con nessun lavello, ante lisce, ante in legno scuro, top in saponaria, paraspruzzi verde, parquet chiaro, pavimento beige e top verde
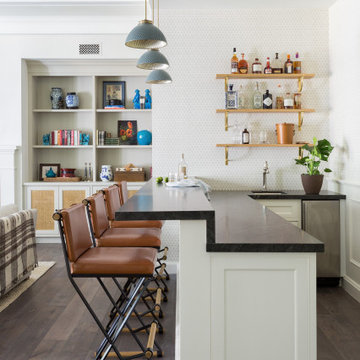
Idee per un piccolo bancone bar chic con ante in stile shaker, ante bianche, top in saponaria, pavimento in legno massello medio, pavimento marrone e top grigio
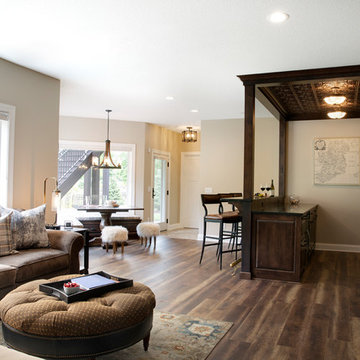
A view from the entertainment area overlooking the Irish inspired bar and game table area.
Photos by Spacecrafting Photography.
Ispirazione per un bancone bar tradizionale di medie dimensioni con ante con bugna sagomata, ante in legno bruno, top in saponaria, pavimento in vinile, pavimento marrone e top nero
Ispirazione per un bancone bar tradizionale di medie dimensioni con ante con bugna sagomata, ante in legno bruno, top in saponaria, pavimento in vinile, pavimento marrone e top nero
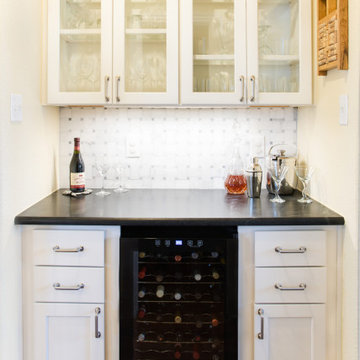
Clear Glass, Adustable Wood Shelves, Drawer Storage & Bottle Organizers
Esempio di un piccolo angolo bar senza lavandino boho chic con ante di vetro, ante bianche, top in saponaria e top nero
Esempio di un piccolo angolo bar senza lavandino boho chic con ante di vetro, ante bianche, top in saponaria e top nero
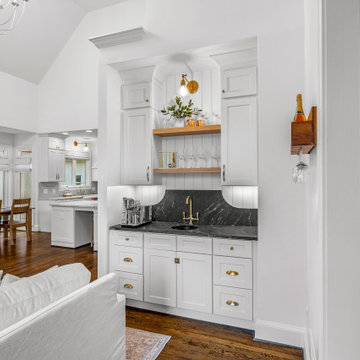
This custom-built beverage station and wet bar was custom designed for entertaining. Features include white shaker cabinetry , a striking black soapstone countertop and backsplash, Blanco rounded bar sink, bronze hardware, aged brass straight swing arm sconce, White Oak floating shelves and under cabinet lighting.

Norman & Young
Ispirazione per un grande angolo bar bohémian con ante in stile shaker, ante blu, top in saponaria, paraspruzzi grigio, paraspruzzi con piastrelle in ceramica, pavimento in travertino, pavimento beige e top nero
Ispirazione per un grande angolo bar bohémian con ante in stile shaker, ante blu, top in saponaria, paraspruzzi grigio, paraspruzzi con piastrelle in ceramica, pavimento in travertino, pavimento beige e top nero

DENISE DAVIES
Esempio di un angolo bar con lavandino contemporaneo di medie dimensioni con ante lisce, ante in legno scuro, top in saponaria, paraspruzzi grigio, parquet chiaro, lavello sottopiano, pavimento beige e top grigio
Esempio di un angolo bar con lavandino contemporaneo di medie dimensioni con ante lisce, ante in legno scuro, top in saponaria, paraspruzzi grigio, parquet chiaro, lavello sottopiano, pavimento beige e top grigio

Darren Setlow Photography
Ispirazione per un angolo bar con lavandino chic di medie dimensioni con ante lisce, ante verdi, top in saponaria, paraspruzzi bianco, paraspruzzi in legno, pavimento in gres porcellanato e top nero
Ispirazione per un angolo bar con lavandino chic di medie dimensioni con ante lisce, ante verdi, top in saponaria, paraspruzzi bianco, paraspruzzi in legno, pavimento in gres porcellanato e top nero

A custom bar was updated with fresh wallpaper, and soapstone counters in the library of this elegant farmhouse.
Esempio di un piccolo angolo bar con lavandino con nessun lavello, ante con bugna sagomata, ante in legno scuro, top in saponaria, paraspruzzi verde, parquet chiaro, pavimento beige e top nero
Esempio di un piccolo angolo bar con lavandino con nessun lavello, ante con bugna sagomata, ante in legno scuro, top in saponaria, paraspruzzi verde, parquet chiaro, pavimento beige e top nero

In addition to replacing carpet with hardwood in this area, we added a full wall of timeless stained cabinetry with striking dark countertops and backsplash for a luxe pub feel. A new stainless wine fridge looks sleek next to the cabinetry with recessed LED lighting, a barware hanging system, and tiny “hidden” outlets.
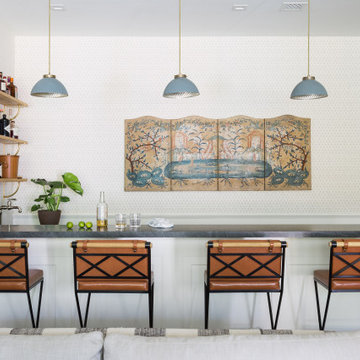
Esempio di un bancone bar bohémian di medie dimensioni con nessun'anta, ante in legno chiaro, top in saponaria, paraspruzzi in lastra di pietra, pavimento in legno massello medio, pavimento marrone e top grigio
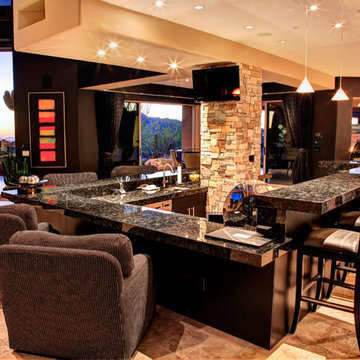
Photo by Rudy Gutierrez
Esempio di un bancone bar design di medie dimensioni con ante lisce, ante grigie, top in saponaria, paraspruzzi nero, paraspruzzi in lastra di pietra, pavimento con piastrelle in ceramica e lavello sottopiano
Esempio di un bancone bar design di medie dimensioni con ante lisce, ante grigie, top in saponaria, paraspruzzi nero, paraspruzzi in lastra di pietra, pavimento con piastrelle in ceramica e lavello sottopiano

An otherwise unremarkable lower level is now a layered, multifunctional room including a place to play, watch, sleep, and drink. Our client didn’t want light, bright, airy grey and white - PASS! She wanted established, lived-in, stories to tell, more to make, and endless interest. So we put in true French Oak planks stained in a tobacco tone, dressed the walls in gold rivets and black hemp paper, and filled them with vintage art and lighting. We added a bar, sleeper sofa of dreams, and wrapped a drink ledge around the room so players can easily free up their hands to line up their next shot or elbow bump a teammate for encouragement! Soapstone, aged brass, blackened steel, antiqued mirrors, distressed woods and vintage inspired textiles are all at home in this story - GAME ON!
Check out the laundry details as well. The beloved house cats claimed the entire corner of cabinetry for the ultimate maze (and clever litter box concealment).
Overall, a WIN-WIN!

Kitchenette
Foto di un piccolo angolo bar con lavandino stile americano con lavello sottopiano, ante in stile shaker, ante in legno chiaro, top in saponaria, paraspruzzi nero, paraspruzzi in lastra di pietra, parquet chiaro, pavimento beige e top nero
Foto di un piccolo angolo bar con lavandino stile americano con lavello sottopiano, ante in stile shaker, ante in legno chiaro, top in saponaria, paraspruzzi nero, paraspruzzi in lastra di pietra, parquet chiaro, pavimento beige e top nero

It has been dubbed the "Scullery Area" and is part Butler's Pantry/Part Wet Par/Part Coffee station. It provides a second sink and dishwasher for clean up after larger family events and the pocket doors and lift doors provide storage at counter level and a way to hide the various countertop appliances that are necessary but not always the most glamorous. The coffee and tea station holds everything you need with easy access to the family room and refrigerator. It promotes a welcoming help yourself as well as self-sufficiency among family, friends and guests.
110 Foto di angoli bar con top in saponaria
1