84 Foto di angoli bar con ante in stile shaker e top in saponaria
Filtra anche per:
Budget
Ordina per:Popolari oggi
1 - 20 di 84 foto

Picture Perfect House
Idee per un angolo bar con lavandino tradizionale di medie dimensioni con lavello sottopiano, ante nere, paraspruzzi nero, top nero, parquet scuro, ante in stile shaker, top in saponaria e pavimento marrone
Idee per un angolo bar con lavandino tradizionale di medie dimensioni con lavello sottopiano, ante nere, paraspruzzi nero, top nero, parquet scuro, ante in stile shaker, top in saponaria e pavimento marrone

Complete renovation of Wimbledon townhome.
Features include:
vintage Holophane pendants
Stone splashback by Gerald Culliford
custom cabinetry
Artwork by Shirin Tabeshfar
Built in Bar

Immagine di un carrello bar minimal con ante in stile shaker, ante bianche, top in saponaria, paraspruzzi bianco, paraspruzzi in mattoni, parquet chiaro, pavimento beige e top nero

Foto di un ampio angolo bar con lavandino moderno con lavello sottopiano, ante in stile shaker, ante verdi, top in saponaria, paraspruzzi in marmo e pavimento in vinile
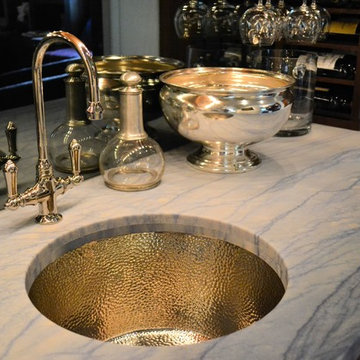
Devin Kimmel
Ispirazione per un angolo bar con lavandino tradizionale di medie dimensioni con lavello sottopiano, ante in stile shaker, ante in legno bruno, top in saponaria e paraspruzzi a specchio
Ispirazione per un angolo bar con lavandino tradizionale di medie dimensioni con lavello sottopiano, ante in stile shaker, ante in legno bruno, top in saponaria e paraspruzzi a specchio
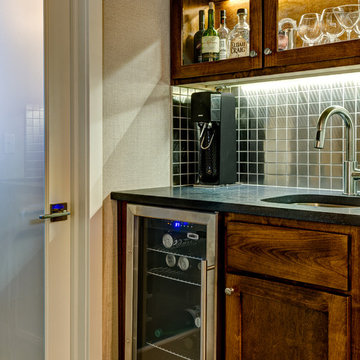
Idee per un piccolo angolo bar con lavandino minimal con lavello sottopiano, ante in stile shaker, ante in legno scuro, top in saponaria, paraspruzzi con piastrelle di metallo e pavimento in legno massello medio
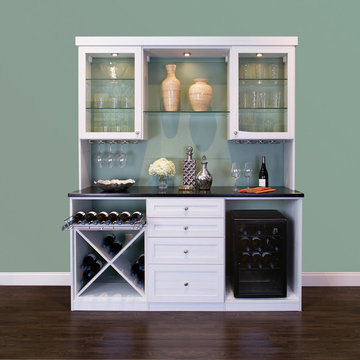
Perfect Wine Bar with Refrigerator and Bottle Storage
Esempio di un angolo bar con lavandino chic di medie dimensioni con nessun lavello, ante in stile shaker, ante bianche, top in saponaria, parquet scuro e pavimento marrone
Esempio di un angolo bar con lavandino chic di medie dimensioni con nessun lavello, ante in stile shaker, ante bianche, top in saponaria, parquet scuro e pavimento marrone
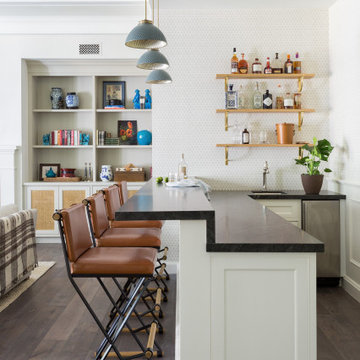
Idee per un piccolo bancone bar chic con ante in stile shaker, ante bianche, top in saponaria, pavimento in legno massello medio, pavimento marrone e top grigio
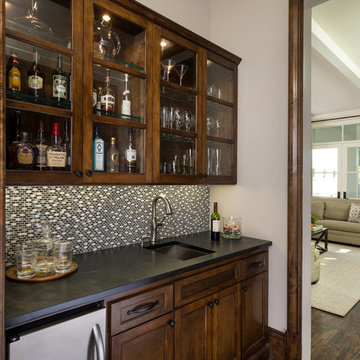
Simple, classic bar with a soapstone countertop and stone-and-metal mosaic backsplash
Dan Piassick - photography
Charles Isreal - house design
Ispirazione per un angolo bar con lavandino classico di medie dimensioni con lavello sottopiano, ante in stile shaker, ante marroni, top in saponaria, paraspruzzi multicolore, paraspruzzi con piastrelle a mosaico e parquet scuro
Ispirazione per un angolo bar con lavandino classico di medie dimensioni con lavello sottopiano, ante in stile shaker, ante marroni, top in saponaria, paraspruzzi multicolore, paraspruzzi con piastrelle a mosaico e parquet scuro
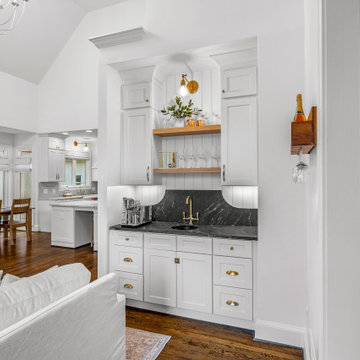
This custom-built beverage station and wet bar was custom designed for entertaining. Features include white shaker cabinetry , a striking black soapstone countertop and backsplash, Blanco rounded bar sink, bronze hardware, aged brass straight swing arm sconce, White Oak floating shelves and under cabinet lighting.

Norman & Young
Ispirazione per un grande angolo bar bohémian con ante in stile shaker, ante blu, top in saponaria, paraspruzzi grigio, paraspruzzi con piastrelle in ceramica, pavimento in travertino, pavimento beige e top nero
Ispirazione per un grande angolo bar bohémian con ante in stile shaker, ante blu, top in saponaria, paraspruzzi grigio, paraspruzzi con piastrelle in ceramica, pavimento in travertino, pavimento beige e top nero

Idee per un piccolo angolo bar con lavandino country con lavello sottopiano, ante in stile shaker, ante in legno scuro, top in saponaria, paraspruzzi grigio, paraspruzzi con piastrelle di vetro, pavimento in cemento, top nero e pavimento beige

This new home was built on an old lot in Dallas, TX in the Preston Hollow neighborhood. The new home is a little over 5,600 sq.ft. and features an expansive great room and a professional chef’s kitchen. This 100% brick exterior home was built with full-foam encapsulation for maximum energy performance. There is an immaculate courtyard enclosed by a 9' brick wall keeping their spool (spa/pool) private. Electric infrared radiant patio heaters and patio fans and of course a fireplace keep the courtyard comfortable no matter what time of year. A custom king and a half bed was built with steps at the end of the bed, making it easy for their dog Roxy, to get up on the bed. There are electrical outlets in the back of the bathroom drawers and a TV mounted on the wall behind the tub for convenience. The bathroom also has a steam shower with a digital thermostatic valve. The kitchen has two of everything, as it should, being a commercial chef's kitchen! The stainless vent hood, flanked by floating wooden shelves, draws your eyes to the center of this immaculate kitchen full of Bluestar Commercial appliances. There is also a wall oven with a warming drawer, a brick pizza oven, and an indoor churrasco grill. There are two refrigerators, one on either end of the expansive kitchen wall, making everything convenient. There are two islands; one with casual dining bar stools, as well as a built-in dining table and another for prepping food. At the top of the stairs is a good size landing for storage and family photos. There are two bedrooms, each with its own bathroom, as well as a movie room. What makes this home so special is the Casita! It has its own entrance off the common breezeway to the main house and courtyard. There is a full kitchen, a living area, an ADA compliant full bath, and a comfortable king bedroom. It’s perfect for friends staying the weekend or in-laws staying for a month.

ARC Photography
Foto di un angolo bar con lavandino contemporaneo di medie dimensioni con lavello sottopiano, ante marroni, top in saponaria, paraspruzzi grigio, paraspruzzi con piastrelle di metallo, pavimento in cemento e ante in stile shaker
Foto di un angolo bar con lavandino contemporaneo di medie dimensioni con lavello sottopiano, ante marroni, top in saponaria, paraspruzzi grigio, paraspruzzi con piastrelle di metallo, pavimento in cemento e ante in stile shaker

In addition to replacing carpet with hardwood in this area, we added a full wall of timeless stained cabinetry with striking dark countertops and backsplash for a luxe pub feel. A new stainless wine fridge looks sleek next to the cabinetry with recessed LED lighting, a barware hanging system, and tiny “hidden” outlets.
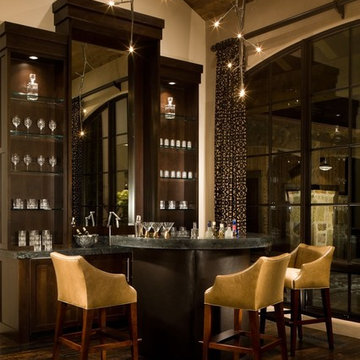
Idee per un bancone bar moderno di medie dimensioni con ante in stile shaker, ante in legno bruno, top in saponaria e parquet scuro
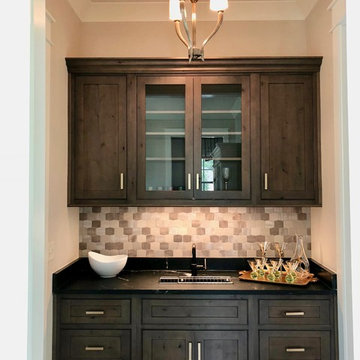
Foto di un angolo bar con lavandino tradizionale di medie dimensioni con ante in stile shaker, ante in legno bruno, top in saponaria, paraspruzzi multicolore e top nero
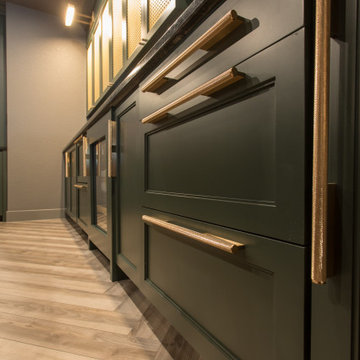
Immagine di un ampio angolo bar con lavandino minimalista con lavello sottopiano, ante in stile shaker, ante verdi, top in saponaria, paraspruzzi in marmo e pavimento in vinile

Kitchenette
Foto di un piccolo angolo bar con lavandino stile americano con lavello sottopiano, ante in stile shaker, ante in legno chiaro, top in saponaria, paraspruzzi nero, paraspruzzi in lastra di pietra, parquet chiaro, pavimento beige e top nero
Foto di un piccolo angolo bar con lavandino stile americano con lavello sottopiano, ante in stile shaker, ante in legno chiaro, top in saponaria, paraspruzzi nero, paraspruzzi in lastra di pietra, parquet chiaro, pavimento beige e top nero
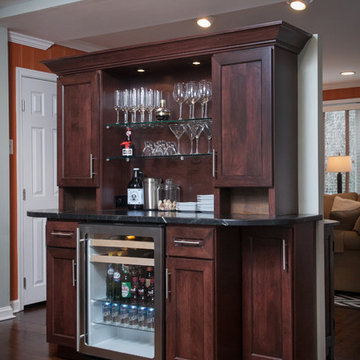
This client initially retained us to design & build an addition but after an in-depth review of the house and the family's need we were able to create the ideal space by simply re-configuring the existing square footage. The dining room was over-sized and underused, which allowed us to relocate a primary wall in the kitchen to create a much larger foot print. Additionally we added an extra window to allow more natural light in. Once that was complete, the client felt the elegance we had in mind and enjoyed what felt like a completely new home
84 Foto di angoli bar con ante in stile shaker e top in saponaria
1