671 Foto di angoli bar con top in saponaria e top in onice
Filtra anche per:
Budget
Ordina per:Popolari oggi
1 - 20 di 671 foto
1 di 3

The Ginesi Speakeasy is the ideal at-home entertaining space. A two-story extension right off this home's kitchen creates a warm and inviting space for family gatherings and friendly late nights.

Picture Perfect House
Immagine di un angolo bar con lavandino chic di medie dimensioni con paraspruzzi bianco, paraspruzzi in legno, pavimento nero, top nero, ante in legno scuro, lavello sottopiano, ante con riquadro incassato, top in saponaria e pavimento in ardesia
Immagine di un angolo bar con lavandino chic di medie dimensioni con paraspruzzi bianco, paraspruzzi in legno, pavimento nero, top nero, ante in legno scuro, lavello sottopiano, ante con riquadro incassato, top in saponaria e pavimento in ardesia

Lower level entry and bar
Immagine di un bancone bar stile rurale di medie dimensioni con top in saponaria, paraspruzzi multicolore, paraspruzzi con piastrelle in pietra e pavimento in gres porcellanato
Immagine di un bancone bar stile rurale di medie dimensioni con top in saponaria, paraspruzzi multicolore, paraspruzzi con piastrelle in pietra e pavimento in gres porcellanato

Jeff Dow Photography
Esempio di un bancone bar rustico di medie dimensioni con lavello sottopiano, ante in legno bruno, top in onice, paraspruzzi grigio, paraspruzzi con piastrelle di metallo, top verde, pavimento marrone, ante con bugna sagomata e pavimento in legno massello medio
Esempio di un bancone bar rustico di medie dimensioni con lavello sottopiano, ante in legno bruno, top in onice, paraspruzzi grigio, paraspruzzi con piastrelle di metallo, top verde, pavimento marrone, ante con bugna sagomata e pavimento in legno massello medio
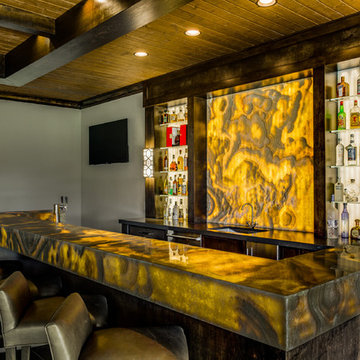
This masculine and modern Onyx Nuvolato marble bar and feature wall is perfect for hosting everything from game-day events to large cocktail parties. The onyx countertops and feature wall are backlit with LED lights to create a warm glow throughout the room. The remnants from this project were fashioned to create a matching backlit fireplace. Open shelving provides storage and display, while a built in tap provides quick access and easy storage for larger bulk items.
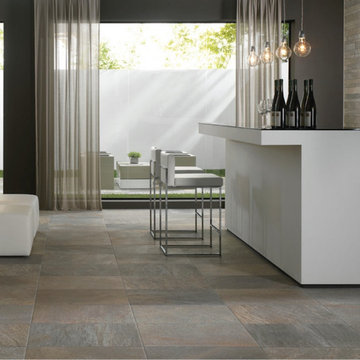
Ispirazione per un bancone bar contemporaneo con top in onice, pavimento in ardesia e pavimento grigio
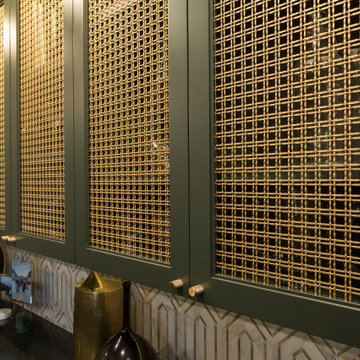
Idee per un ampio angolo bar con lavandino moderno con lavello sottopiano, ante in stile shaker, ante verdi, top in saponaria, paraspruzzi in marmo e pavimento in vinile

This new home was built on an old lot in Dallas, TX in the Preston Hollow neighborhood. The new home is a little over 5,600 sq.ft. and features an expansive great room and a professional chef’s kitchen. This 100% brick exterior home was built with full-foam encapsulation for maximum energy performance. There is an immaculate courtyard enclosed by a 9' brick wall keeping their spool (spa/pool) private. Electric infrared radiant patio heaters and patio fans and of course a fireplace keep the courtyard comfortable no matter what time of year. A custom king and a half bed was built with steps at the end of the bed, making it easy for their dog Roxy, to get up on the bed. There are electrical outlets in the back of the bathroom drawers and a TV mounted on the wall behind the tub for convenience. The bathroom also has a steam shower with a digital thermostatic valve. The kitchen has two of everything, as it should, being a commercial chef's kitchen! The stainless vent hood, flanked by floating wooden shelves, draws your eyes to the center of this immaculate kitchen full of Bluestar Commercial appliances. There is also a wall oven with a warming drawer, a brick pizza oven, and an indoor churrasco grill. There are two refrigerators, one on either end of the expansive kitchen wall, making everything convenient. There are two islands; one with casual dining bar stools, as well as a built-in dining table and another for prepping food. At the top of the stairs is a good size landing for storage and family photos. There are two bedrooms, each with its own bathroom, as well as a movie room. What makes this home so special is the Casita! It has its own entrance off the common breezeway to the main house and courtyard. There is a full kitchen, a living area, an ADA compliant full bath, and a comfortable king bedroom. It’s perfect for friends staying the weekend or in-laws staying for a month.
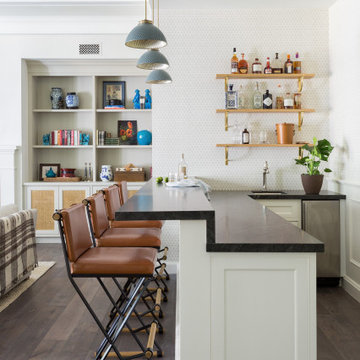
Idee per un piccolo bancone bar chic con ante in stile shaker, ante bianche, top in saponaria, pavimento in legno massello medio, pavimento marrone e top grigio
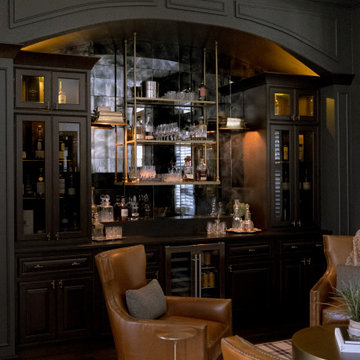
There is no dreamier parlor room than this one. The antique mirrored backsplash, the checkered rug, the unique brass hardware, the whiskey towers, and hanging display shelf, all add such a distinct touch to this space.

Fully integrated Signature Estate featuring Creston controls and Crestron panelized lighting, and Crestron motorized shades and draperies, whole-house audio and video, HVAC, voice and video communication atboth both the front door and gate. Modern, warm, and clean-line design, with total custom details and finishes. The front includes a serene and impressive atrium foyer with two-story floor to ceiling glass walls and multi-level fire/water fountains on either side of the grand bronze aluminum pivot entry door. Elegant extra-large 47'' imported white porcelain tile runs seamlessly to the rear exterior pool deck, and a dark stained oak wood is found on the stairway treads and second floor. The great room has an incredible Neolith onyx wall and see-through linear gas fireplace and is appointed perfectly for views of the zero edge pool and waterway. The center spine stainless steel staircase has a smoked glass railing and wood handrail.
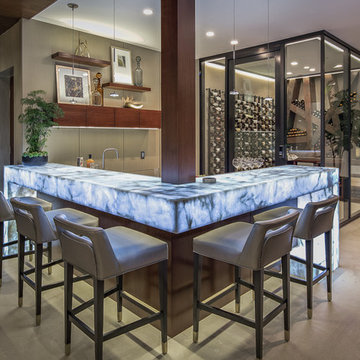
Idee per un bancone bar contemporaneo con pavimento beige, nessun'anta, ante in legno bruno, top in onice e pavimento in cemento
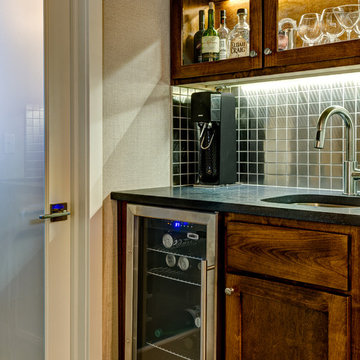
Idee per un piccolo angolo bar con lavandino minimal con lavello sottopiano, ante in stile shaker, ante in legno scuro, top in saponaria, paraspruzzi con piastrelle di metallo e pavimento in legno massello medio

Bar with Lit countertop and lit stained panels
Foto di un grande bancone bar design con lavello sottopiano, ante lisce, ante in legno chiaro, top in onice, paraspruzzi bianco, paraspruzzi a specchio, parquet chiaro e top bianco
Foto di un grande bancone bar design con lavello sottopiano, ante lisce, ante in legno chiaro, top in onice, paraspruzzi bianco, paraspruzzi a specchio, parquet chiaro e top bianco

Esempio di un piccolo angolo bar con lavandino minimalista con lavello sottopiano, nessun'anta, ante nere, top in saponaria, paraspruzzi marrone, paraspruzzi in legno, top nero, pavimento in cemento e pavimento grigio
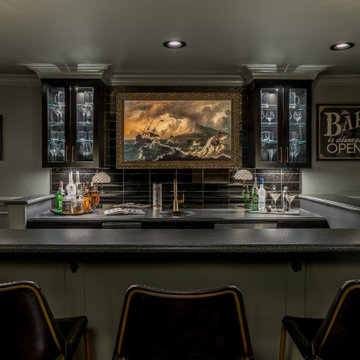
The Ginesi Speakeasy is the ideal at-home entertaining space. A two-story extension right off this home's kitchen creates a warm and inviting space for family gatherings and friendly late nights.
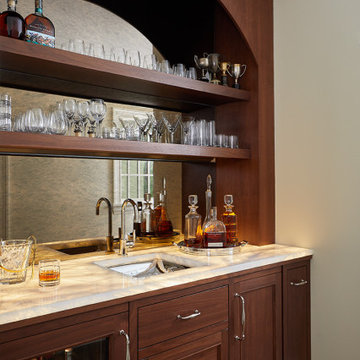
Foto di un angolo bar con lavandino classico con lavello sottopiano, ante in legno scuro, top in onice, paraspruzzi a specchio e pavimento in legno massello medio

Idee per un piccolo angolo bar con lavandino country con lavello sottopiano, ante in stile shaker, ante in legno scuro, top in saponaria, paraspruzzi grigio, paraspruzzi con piastrelle di vetro, pavimento in cemento, top nero e pavimento beige

This new home is the last newly constructed home within the historic Country Club neighborhood of Edina. Nestled within a charming street boasting Mediterranean and cottage styles, the client sought a synthesis of the two that would integrate within the traditional streetscape yet reflect modern day living standards and lifestyle. The footprint may be small, but the classic home features an open floor plan, gourmet kitchen, 5 bedrooms, 5 baths, and refined finishes throughout.

Complete renovation of Wimbledon townhome.
Features include:
vintage Holophane pendants
Stone splashback by Gerald Culliford
custom cabinetry
Artwork by Shirin Tabeshfar
Built in Bar
671 Foto di angoli bar con top in saponaria e top in onice
1