931 Foto di angoli bar con top bianco
Filtra anche per:
Budget
Ordina per:Popolari oggi
81 - 100 di 931 foto
1 di 3

Bar area
Esempio di un angolo bar con lavandino contemporaneo di medie dimensioni con lavello sottopiano, ante lisce, ante grigie, top in quarzo composito, paraspruzzi marrone, paraspruzzi in legno, pavimento in pietra calcarea, pavimento grigio e top bianco
Esempio di un angolo bar con lavandino contemporaneo di medie dimensioni con lavello sottopiano, ante lisce, ante grigie, top in quarzo composito, paraspruzzi marrone, paraspruzzi in legno, pavimento in pietra calcarea, pavimento grigio e top bianco
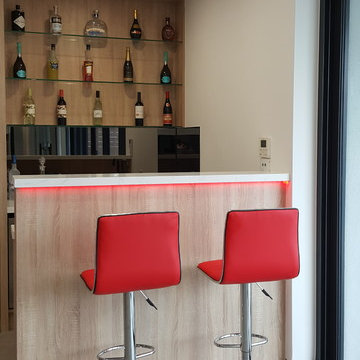
Immagine di un bancone bar design di medie dimensioni con lavello da incasso, ante lisce, ante in legno chiaro, top in quarzo composito, paraspruzzi grigio, paraspruzzi a specchio, pavimento in gres porcellanato, pavimento grigio e top bianco

The wet bar features slab-front oak cabinets by Capitol Custom Cabinetry & Finishing, calacatta gold marble from Indigo Granite & Tile, antique mirrored backsplash, and an integrated wine fridge. The smooth, hand-troweled plasterwork on the walls and ceiling pair with the ruggedness of the oak floors from Jeffco Flooring & Supply.
oak floors from Jeffco Flooring & Supply coordinate with
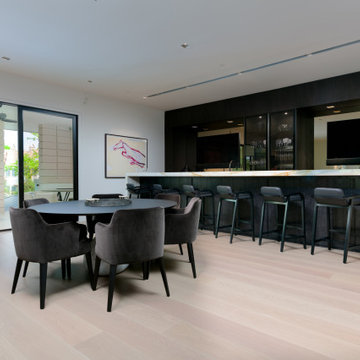
Immagine di un grande bancone bar contemporaneo con ante lisce, ante in legno bruno, pavimento beige e top bianco
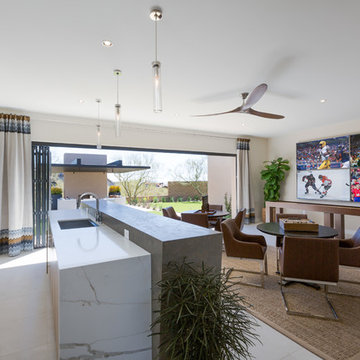
Ispirazione per un grande bancone bar minimal con lavello sottopiano, ante lisce, ante in legno chiaro, top in quarzite e top bianco

Opened this wall up to create a beverage center just off the kitchen and family room. This makes it easy for entertaining and having beverages for all to grab quickly.
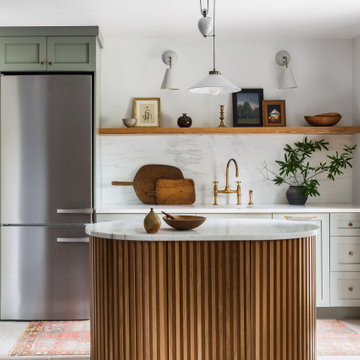
Idee per un angolo bar con lavandino nordico di medie dimensioni con ante in stile shaker, ante verdi, top in marmo, paraspruzzi bianco, paraspruzzi in lastra di pietra e top bianco

In this full service residential remodel project, we left no stone, or room, unturned. We created a beautiful open concept living/dining/kitchen by removing a structural wall and existing fireplace. This home features a breathtaking three sided fireplace that becomes the focal point when entering the home. It creates division with transparency between the living room and the cigar room that we added. Our clients wanted a home that reflected their vision and a space to hold the memories of their growing family. We transformed a contemporary space into our clients dream of a transitional, open concept home.

Designing this spec home meant envisioning the future homeowners, without actually meeting them. The family we created that lives here while we were designing prefers clean simple spaces that exude character reminiscent of the historic neighborhood. By using substantial moldings and built-ins throughout the home feels like it’s been here for one hundred years. Yet with the fresh color palette rooted in nature it feels like home for a modern family.
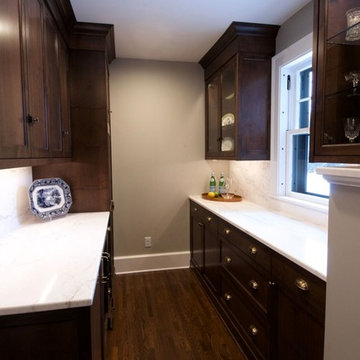
Kitchen, Butlers Pantry and Bathroom Update with Quartz Collection
Ispirazione per un angolo bar con lavandino chic di medie dimensioni con ante di vetro, ante in legno bruno, top in quarzo composito, paraspruzzi bianco, paraspruzzi in marmo, parquet scuro, pavimento marrone e top bianco
Ispirazione per un angolo bar con lavandino chic di medie dimensioni con ante di vetro, ante in legno bruno, top in quarzo composito, paraspruzzi bianco, paraspruzzi in marmo, parquet scuro, pavimento marrone e top bianco
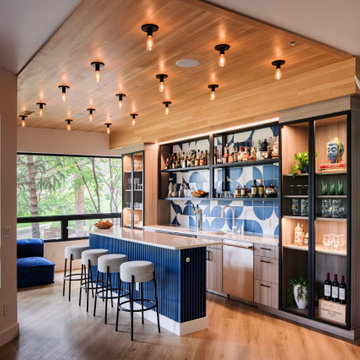
Idee per un angolo bar contemporaneo con lavello sottopiano, ante lisce, ante in legno chiaro, paraspruzzi blu, pavimento in legno massello medio, pavimento marrone e top bianco
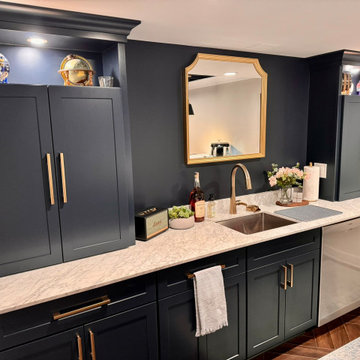
With a bar this fabulous in your own basement, who’d want to go out? It features two under counter refrigerators to keep cold beverages handy, a dishwasher so you don’t need to run glassware up and down the stairs, a glass rinsing faucet, and a microwave perfect for movie night popcorn. The navy blue cabinets, Carrara marble, brass hardware, and dark herringbone floors make it feel more like a luxury hotel bar than a basement. A lighted open top section in the wall cabinets displays decorative treasures while a base cabinet cleverly conceals utilities. I loved working on this project for some dear friends, and collaborated with their favorite contractor, Mastr-Jay Renovations, to pull this off.
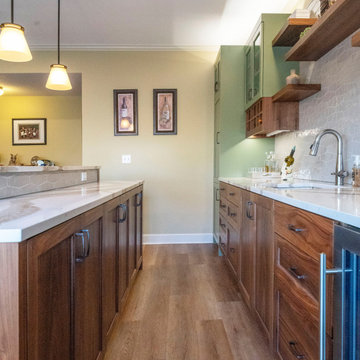
A new bar and back of bar in clear finished walnut and a beautiful sage green paint. Quartz countertops throughout with a matched veining from upper to lower counter. Walnut floating shelves and wine storage finished off the project.
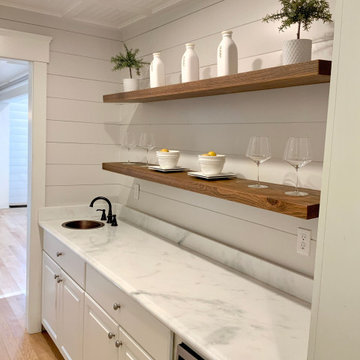
Esempio di un angolo bar con lavandino stile marino di medie dimensioni con lavello sottopiano, top in quarzo composito, parquet chiaro e top bianco
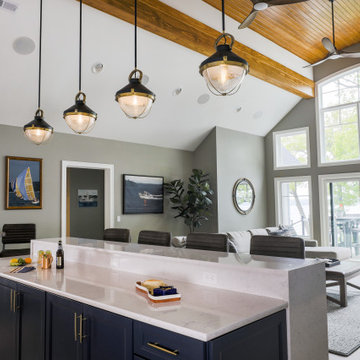
www.lowellcustomhomes.com - Lake Geneva, WI, Home bar on upper level overlooking lake.
Esempio di un angolo bar con lavandino stile marinaro di medie dimensioni con lavello sottopiano, ante lisce, ante bianche, top in quarzo composito, paraspruzzi bianco, paraspruzzi in perlinato, pavimento in legno massello medio, pavimento beige e top bianco
Esempio di un angolo bar con lavandino stile marinaro di medie dimensioni con lavello sottopiano, ante lisce, ante bianche, top in quarzo composito, paraspruzzi bianco, paraspruzzi in perlinato, pavimento in legno massello medio, pavimento beige e top bianco
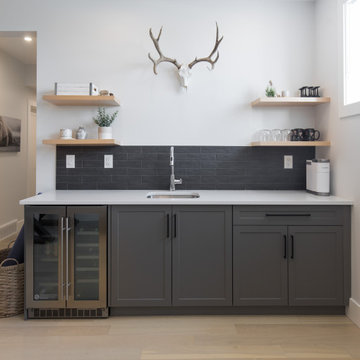
We are extremely proud of this client home as it was done during the 1st shutdown in 2020 while working remotely! Working with our client closely, we completed all of their selections on time for their builder, Broadview Homes.
Combining contemporary finishes with warm greys and light woods make this home a blend of comfort and style. The white clean lined hoodfan by Hammersmith, and the floating maple open shelves by Woodcraft Kitchens create a natural elegance. The black accents and contemporary lighting by Cartwright Lighting make a statement throughout the house.
We love the central staircase, the grey grounding cabinetry, and the brightness throughout the home. This home is a showstopper, and we are so happy to be a part of the amazing team!
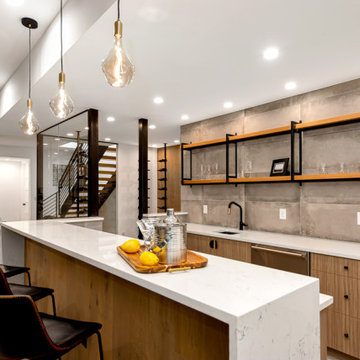
Esempio di un grande angolo bar con lavandino minimalista con lavello sottopiano, ante lisce, ante in legno scuro, top in quarzite, paraspruzzi bianco, paraspruzzi con piastrelle in ceramica, parquet chiaro, pavimento marrone e top bianco
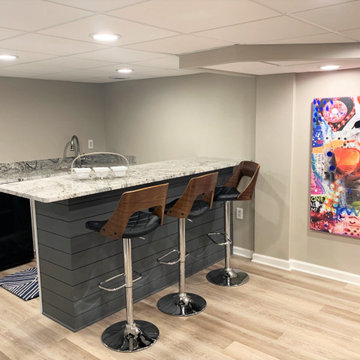
Idee per un grande bancone bar tradizionale con lavello sottopiano, ante in stile shaker, ante bianche, top in granito, pavimento in vinile, pavimento marrone e top bianco
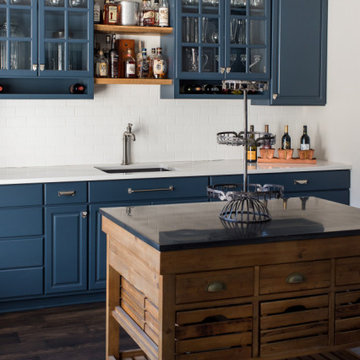
Our design studio designed a gut renovation of this home which opened up the floorplan and radically changed the functioning of the footprint. It features an array of patterned wallpaper, tiles, and floors complemented with a fresh palette, and statement lights.
Photographer - Sarah Shields
---
Project completed by Wendy Langston's Everything Home interior design firm, which serves Carmel, Zionsville, Fishers, Westfield, Noblesville, and Indianapolis.
For more about Everything Home, click here: https://everythinghomedesigns.com/
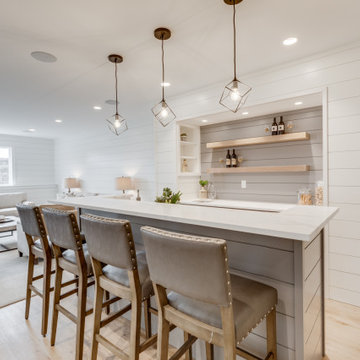
Foto di un bancone bar tradizionale di medie dimensioni con lavello sottopiano, ante grigie, paraspruzzi grigio, paraspruzzi in legno, parquet chiaro, pavimento beige e top bianco
931 Foto di angoli bar con top bianco
5