931 Foto di angoli bar con top bianco
Filtra anche per:
Budget
Ordina per:Popolari oggi
21 - 40 di 931 foto
1 di 3

Our Petite Lounge was formerly a small atrium, but after opening up the small doorway to create this dramatic entry, it is a stunning part of a trifecta of spaces meant to elegantly and comfortably entertain well. The black marble tile in inlaid with brass undulating details, which we echoed in the custom brass fittings we used to support our glass shelves.

A young family moving from NYC to their first house in Westchester County found this spacious colonial in Mt. Kisco New York. With sweeping lawns and total privacy, the home offered the perfect setting for raising their family. The dated kitchen was gutted but did not require any additional square footage to accommodate a new, classic white kitchen with polished nickel hardware and gold toned pendant lanterns. 2 dishwashers flank the large sink on either side, with custom waste and recycling storage under the sink. Kitchen design and custom cabinetry by Studio Dearborn. Architect Brad DeMotte. Interior design finishes by Elizabeth Thurer Interior Design. Calcatta Picasso marble countertops by Rye Marble and Stone. Appliances by Wolf and Subzero; range hood insert by Best. Cabinetry color: Benjamin Moore White Opulence. Hardware by Jeffrey Alexander Belcastel collection. Backsplash tile by Nanacq in 3x6 white glossy available from Lima Tile, Stamford. Photography Neil Landino.

Idee per un angolo bar con lavandino costiero di medie dimensioni con lavello sottopiano, ante in stile shaker, ante grigie, top in marmo, paraspruzzi grigio, paraspruzzi con piastrelle in ceramica, pavimento in gres porcellanato, pavimento grigio e top bianco

The newly created dry bar sits in the previous kitchen space, which connects the original formal dining room with the addition that is home to the new kitchen. A great spot for entertaining.

Ispirazione per un angolo bar classico di medie dimensioni con lavello sottopiano, ante a filo, ante bianche, top in quarzo composito, paraspruzzi bianco, paraspruzzi con piastrelle in ceramica, parquet scuro, pavimento marrone e top bianco

Inspired by the majesty of the Northern Lights and this family's everlasting love for Disney, this home plays host to enlighteningly open vistas and playful activity. Like its namesake, the beloved Sleeping Beauty, this home embodies family, fantasy and adventure in their truest form. Visions are seldom what they seem, but this home did begin 'Once Upon a Dream'. Welcome, to The Aurora.

Custom wet bar with island featuring rustic wood beams and pendant lighting.
Ispirazione per un grande bancone bar country con lavello sottopiano, ante in stile shaker, ante nere, top in quarzo composito, paraspruzzi bianco, paraspruzzi con piastrelle diamantate, pavimento in vinile, pavimento grigio e top bianco
Ispirazione per un grande bancone bar country con lavello sottopiano, ante in stile shaker, ante nere, top in quarzo composito, paraspruzzi bianco, paraspruzzi con piastrelle diamantate, pavimento in vinile, pavimento grigio e top bianco

Esempio di un angolo bar senza lavandino country di medie dimensioni con ante in stile shaker, ante bianche, top in quarzite, paraspruzzi multicolore, paraspruzzi con piastrelle di cemento, parquet chiaro, pavimento beige e top bianco

www.genevacabinet.com . . . Home bar on upper level of home, cabinetry by Medallion Cabinetry
Esempio di un angolo bar con lavandino costiero di medie dimensioni con lavello sottopiano, ante lisce, ante bianche, top in quarzo composito, paraspruzzi bianco, paraspruzzi in perlinato, pavimento in legno massello medio, pavimento marrone e top bianco
Esempio di un angolo bar con lavandino costiero di medie dimensioni con lavello sottopiano, ante lisce, ante bianche, top in quarzo composito, paraspruzzi bianco, paraspruzzi in perlinato, pavimento in legno massello medio, pavimento marrone e top bianco
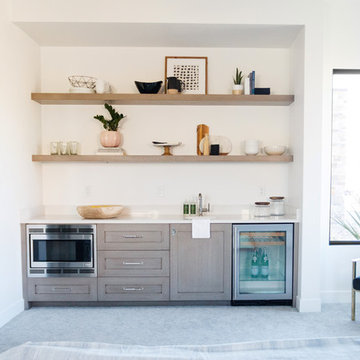
Idee per un piccolo angolo bar con lavandino moderno con lavello sottopiano, ante in stile shaker, ante in legno chiaro, top in quarzo composito, paraspruzzi bianco, paraspruzzi in lastra di pietra e top bianco

Brass & shiplap accents make this home bar unique!
Idee per un piccolo bancone bar tradizionale con lavello sottopiano, ante in stile shaker, ante in legno bruno, top in marmo, paraspruzzi bianco, paraspruzzi in legno, pavimento in gres porcellanato e top bianco
Idee per un piccolo bancone bar tradizionale con lavello sottopiano, ante in stile shaker, ante in legno bruno, top in marmo, paraspruzzi bianco, paraspruzzi in legno, pavimento in gres porcellanato e top bianco

Don Kadair
Esempio di un piccolo angolo bar con lavandino classico con lavello sottopiano, ante di vetro, ante bianche, top in quarzo composito, paraspruzzi bianco, paraspruzzi con piastrelle diamantate, pavimento in mattoni, pavimento marrone e top bianco
Esempio di un piccolo angolo bar con lavandino classico con lavello sottopiano, ante di vetro, ante bianche, top in quarzo composito, paraspruzzi bianco, paraspruzzi con piastrelle diamantate, pavimento in mattoni, pavimento marrone e top bianco

Looking across the bay at the Skyway Bridge, this small remodel has big views.
The scope includes re-envisioning the ground floor living area into a contemporary, open-concept Great Room, with Kitchen, Dining, and Bar areas encircled.
The interior architecture palette combines monochromatic elements with punches of walnut and streaks of gold.
New broad sliding doors open out to the rear terrace, seamlessly connecting the indoor and outdoor entertaining areas.
With lots of light and an ethereal aesthetic, this neomodern beach house renovation exemplifies the ease and sophisitication originally envisioned by the client.
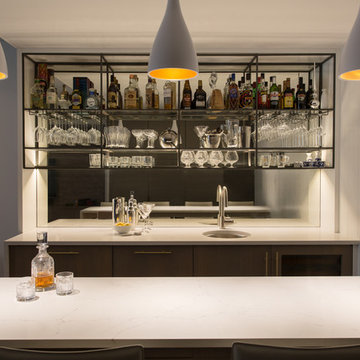
A fresh and inviting bar space was added to the basement level to offer a lovely spot to entertain next to the Media Room. A mirrored backsplash with steel & glass shelving, and discreet LED lighting brighten this space that otherwise been dark at the lower level.
Photo Credit: Blackstock Photography
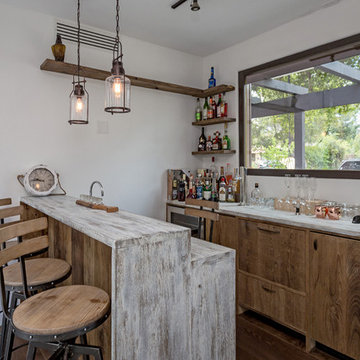
Our latest new residential project in Los Altos, where wooden beams play a dramatic warm contrast with the rest of the white interior. A rustic style Bar inside this luxury home
Architect: M Designs Architects - Malika Junaid
Contractor: MB Construction - Ben Macias
Interior Design: M Designs Architects - Malika Junaid
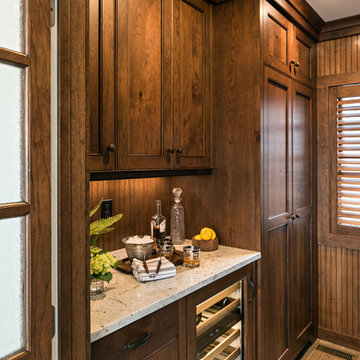
Foto di un angolo bar con lavandino stile rurale di medie dimensioni con ante a filo, ante in legno bruno, top in granito, paraspruzzi marrone, paraspruzzi in legno, pavimento in legno massello medio, pavimento marrone e top bianco

This renovation and addition project, located in Bloomfield Hills, was completed in 2016. A master suite, located on the second floor and overlooking the backyard, was created that featured a his and hers bathroom, staging rooms, separate walk-in-closets, and a vaulted skylight in the hallways. The kitchen was stripped down and opened up to allow for gathering and prep work. Fully-custom cabinetry and a statement range help this room feel one-of-a-kind. To allow for family activities, an indoor gymnasium was created that can be used for basketball, soccer, and indoor hockey. An outdoor oasis was also designed that features an in-ground pool, outdoor trellis, BBQ area, see-through fireplace, and pool house. Unique colonial traits were accentuated in the design by the addition of an exterior colonnade, brick patterning, and trim work. The renovation and addition had to match the unique character of the existing house, so great care was taken to match every detail to ensure a seamless transition from old to new.
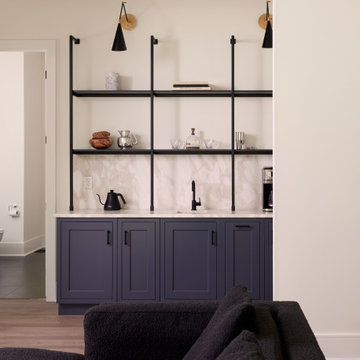
Come make your coffee/tea over here in the wet bar. Open to the relaxing living room / kitchen.
Immagine di un grande angolo bar con lavandino minimalista con lavello sottopiano, top in marmo, paraspruzzi bianco, paraspruzzi con piastrelle di vetro, parquet chiaro, pavimento marrone e top bianco
Immagine di un grande angolo bar con lavandino minimalista con lavello sottopiano, top in marmo, paraspruzzi bianco, paraspruzzi con piastrelle di vetro, parquet chiaro, pavimento marrone e top bianco

Idee per un angolo bar con lavandino chic di medie dimensioni con lavello sottopiano, ante con riquadro incassato, ante in legno bruno, top in quarzo composito, paraspruzzi bianco, paraspruzzi con piastrelle diamantate, pavimento in vinile, pavimento marrone e top bianco

Alyssa Lee Photography
Ispirazione per un bancone bar chic con top in quarzo composito, paraspruzzi con piastrelle di cemento, top bianco, lavello sottopiano, ante in stile shaker, ante grigie, paraspruzzi multicolore e pavimento grigio
Ispirazione per un bancone bar chic con top in quarzo composito, paraspruzzi con piastrelle di cemento, top bianco, lavello sottopiano, ante in stile shaker, ante grigie, paraspruzzi multicolore e pavimento grigio
931 Foto di angoli bar con top bianco
2