328 Foto di angoli bar con pavimento in ardesia
Filtra anche per:
Budget
Ordina per:Popolari oggi
121 - 140 di 328 foto
1 di 3
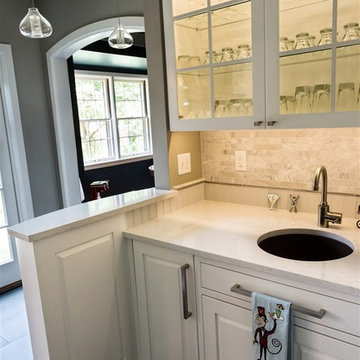
Deborah Walker
Immagine di un angolo bar con lavandino contemporaneo di medie dimensioni con ante bianche, lavello sottopiano, ante con bugna sagomata, top in marmo, paraspruzzi grigio, paraspruzzi con piastrelle in pietra e pavimento in ardesia
Immagine di un angolo bar con lavandino contemporaneo di medie dimensioni con ante bianche, lavello sottopiano, ante con bugna sagomata, top in marmo, paraspruzzi grigio, paraspruzzi con piastrelle in pietra e pavimento in ardesia
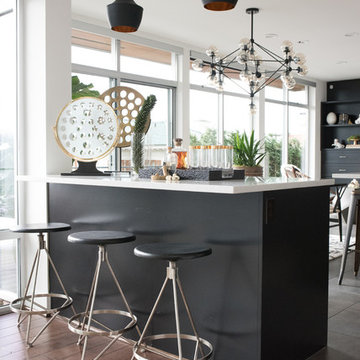
Idee per un grande bancone bar minimalista con pavimento in ardesia, nessun lavello, ante con riquadro incassato, ante nere e top in quarzo composito
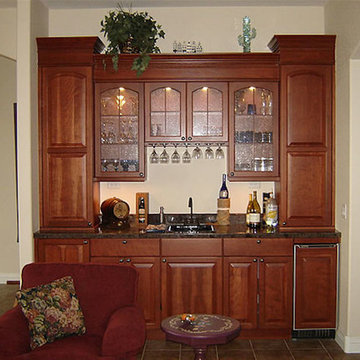
Immagine di un angolo bar con lavandino mediterraneo di medie dimensioni con lavello da incasso, ante con bugna sagomata, ante in legno scuro, top in granito, pavimento in ardesia e pavimento marrone
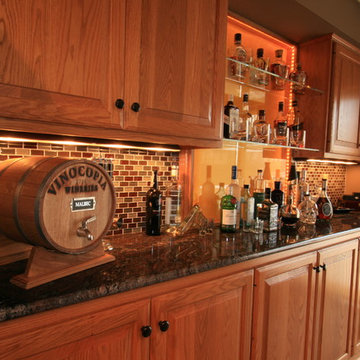
Basement mancave bar
Esempio di un angolo bar con lavandino tradizionale di medie dimensioni con ante con bugna sagomata, ante in legno scuro, top in granito, paraspruzzi con piastrelle di vetro, paraspruzzi multicolore e pavimento in ardesia
Esempio di un angolo bar con lavandino tradizionale di medie dimensioni con ante con bugna sagomata, ante in legno scuro, top in granito, paraspruzzi con piastrelle di vetro, paraspruzzi multicolore e pavimento in ardesia
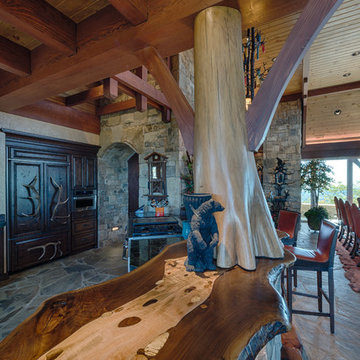
David Ramsey
Foto di un grande bancone bar stile rurale con lavello sottopiano, ante con riquadro incassato, ante in legno bruno, top in legno, pavimento in ardesia, pavimento grigio e top marrone
Foto di un grande bancone bar stile rurale con lavello sottopiano, ante con riquadro incassato, ante in legno bruno, top in legno, pavimento in ardesia, pavimento grigio e top marrone

The owners engaged us to conduct a full house renovation to bring this historic stone mansion back to its former glory. One of the highest priorities was updating the main floor’s more public spaces which serve as the diplomat's primary representation areas where special events are hosted.
Worn wall-to-wall carpet was removed revealing original oak hardwood floors that were sanded and refinished with an Early American stain. Great attention to detail was given to the selection, customization and installation of new drapes, carpets and runners all of which had to complement the home’s existing antique furniture. The striking red runner gives new life to the grand hall and winding staircase and makes quite an impression upon entering the property. New ceilings, medallions, chandeliers and a fresh coat of paint elevate the spaces to their fullest potential. A customized bar was added to an adjoining sunroom that serves as spillover space for formal events and a more intimate setting for casual gatherings.
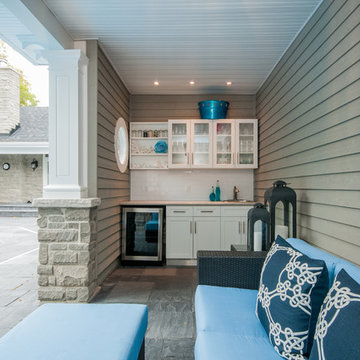
Idee per un piccolo angolo bar con lavandino stile marino con lavello da incasso, ante in stile shaker, ante bianche, top in granito, paraspruzzi bianco, paraspruzzi con piastrelle diamantate e pavimento in ardesia

The homeowners wanted to turn this rustic kitchen, which lacked functional cabinet storage space, into a brighter more fun kitchen with a dual tap Perlick keg refrigerator.
For the keg, we removed existing cabinets and later retrofitted the doors on the Perlick keg refrigerator. We also added two Hubbardton Forge pendants over the bar and used light travertine and mulit colored Hirsch glass for the backsplash, which added texture and color to complement the various bottle colors they stored.
We installed taller, light maple cabinets with glass panels to give the feeling of a larger space. To brighten it up, we added layers of LED lighting inside and under the cabinets as well as under the countertop with bar seating. For a little fun we even added a multi-color, multi-function LED toe kick, to lighten up the darker cabinets. Each small detail made a big impact.
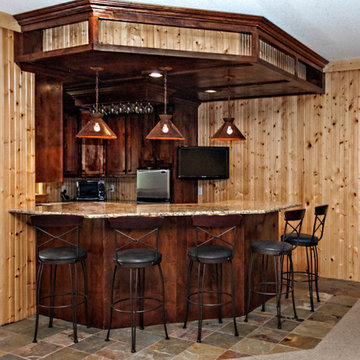
Ispirazione per un grande bancone bar chic con lavello sottopiano, ante in stile shaker, ante in legno bruno, top in granito, paraspruzzi beige, paraspruzzi in legno, pavimento in ardesia, pavimento multicolore e top multicolore
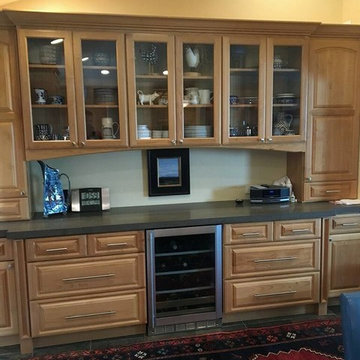
Idee per un angolo bar con lavandino classico di medie dimensioni con nessun lavello, ante con bugna sagomata, ante in legno chiaro, top in quarzite, pavimento in ardesia, pavimento grigio e top grigio
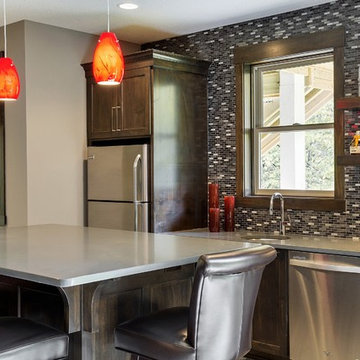
Spacecrafting Photography
Idee per un grande angolo bar con lavandino tradizionale con lavello sottopiano, ante in stile shaker, ante in legno bruno, top in zinco, paraspruzzi marrone, paraspruzzi con piastrelle a listelli e pavimento in ardesia
Idee per un grande angolo bar con lavandino tradizionale con lavello sottopiano, ante in stile shaker, ante in legno bruno, top in zinco, paraspruzzi marrone, paraspruzzi con piastrelle a listelli e pavimento in ardesia
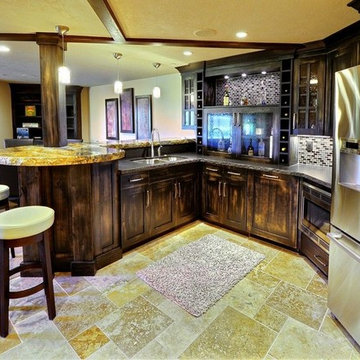
Idee per un bancone bar classico di medie dimensioni con ante in stile shaker, ante in legno bruno, top in quarzo composito, paraspruzzi multicolore, pavimento in ardesia, pavimento beige, lavello da incasso e paraspruzzi con piastrelle a mosaico
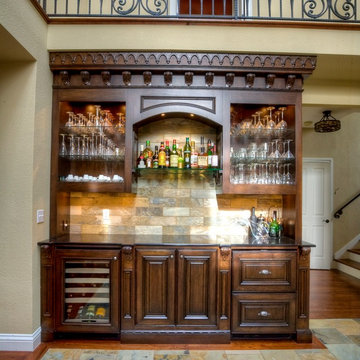
Photos by Family Ink
Esempio di un angolo bar con lavandino tradizionale di medie dimensioni con nessun lavello, ante con riquadro incassato, ante in legno bruno, top in quarzo composito, paraspruzzi marrone, paraspruzzi con piastrelle in pietra, pavimento in ardesia e pavimento multicolore
Esempio di un angolo bar con lavandino tradizionale di medie dimensioni con nessun lavello, ante con riquadro incassato, ante in legno bruno, top in quarzo composito, paraspruzzi marrone, paraspruzzi con piastrelle in pietra, pavimento in ardesia e pavimento multicolore
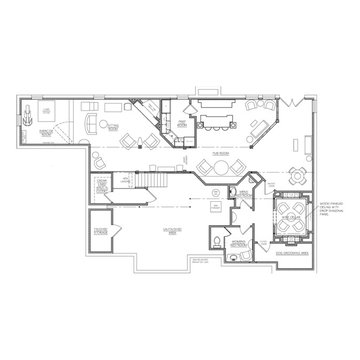
English-style pub that Her Majesty would be proud of. An authentic bar (straight from England) was the starting point for the design, then the areas beyond that include several vignette-style sitting areas, a den with a rustic fireplace, a wine cellar, a kitchenette, two bathrooms, an even a hidden home gym.
Neal's Design Remodel
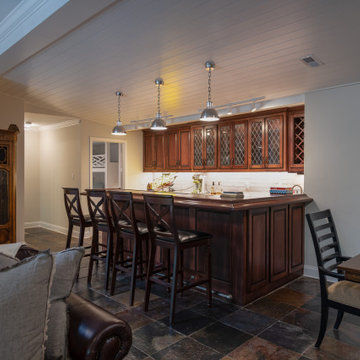
Originally built in 1990 the Heady Lakehouse began as a 2,800SF family retreat and now encompasses over 5,635SF. It is located on a steep yet welcoming lot overlooking a cove on Lake Hartwell that pulls you in through retaining walls wrapped with White Brick into a courtyard laid with concrete pavers in an Ashlar Pattern. This whole home renovation allowed us the opportunity to completely enhance the exterior of the home with all new LP Smartside painted with Amherst Gray with trim to match the Quaker new bone white windows for a subtle contrast. You enter the home under a vaulted tongue and groove white washed ceiling facing an entry door surrounded by White brick.
Once inside you’re encompassed by an abundance of natural light flooding in from across the living area from the 9’ triple door with transom windows above. As you make your way into the living area the ceiling opens up to a coffered ceiling which plays off of the 42” fireplace that is situated perpendicular to the dining area. The open layout provides a view into the kitchen as well as the sunroom with floor to ceiling windows boasting panoramic views of the lake. Looking back you see the elegant touches to the kitchen with Quartzite tops, all brass hardware to match the lighting throughout, and a large 4’x8’ Santorini Blue painted island with turned legs to provide a note of color.
The owner’s suite is situated separate to one side of the home allowing a quiet retreat for the homeowners. Details such as the nickel gap accented bed wall, brass wall mounted bed-side lamps, and a large triple window complete the bedroom. Access to the study through the master bedroom further enhances the idea of a private space for the owners to work. It’s bathroom features clean white vanities with Quartz counter tops, brass hardware and fixtures, an obscure glass enclosed shower with natural light, and a separate toilet room.
The left side of the home received the largest addition which included a new over-sized 3 bay garage with a dog washing shower, a new side entry with stair to the upper and a new laundry room. Over these areas, the stair will lead you to two new guest suites featuring a Jack & Jill Bathroom and their own Lounging and Play Area.
The focal point for entertainment is the lower level which features a bar and seating area. Opposite the bar you walk out on the concrete pavers to a covered outdoor kitchen feature a 48” grill, Large Big Green Egg smoker, 30” Diameter Evo Flat-top Grill, and a sink all surrounded by granite countertops that sit atop a white brick base with stainless steel access doors. The kitchen overlooks a 60” gas fire pit that sits adjacent to a custom gunite eight sided hot tub with travertine coping that looks out to the lake. This elegant and timeless approach to this 5,000SF three level addition and renovation allowed the owner to add multiple sleeping and entertainment areas while rejuvenating a beautiful lake front lot with subtle contrasting colors.
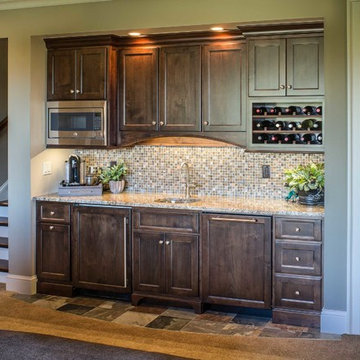
Downstairs wet bar.
Immagine di un piccolo angolo bar con lavandino chic con lavello da incasso, ante con bugna sagomata, ante marroni, top in granito, paraspruzzi beige, paraspruzzi con piastrelle in ceramica, pavimento in ardesia, pavimento beige e top beige
Immagine di un piccolo angolo bar con lavandino chic con lavello da incasso, ante con bugna sagomata, ante marroni, top in granito, paraspruzzi beige, paraspruzzi con piastrelle in ceramica, pavimento in ardesia, pavimento beige e top beige
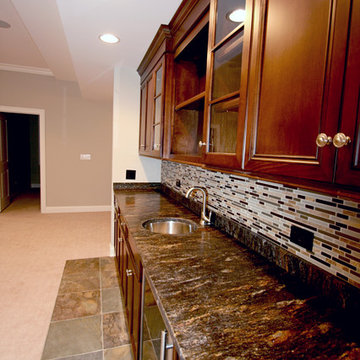
Immagine di un angolo bar con lavandino classico di medie dimensioni con lavello sottopiano, ante con riquadro incassato, ante in legno bruno, top in marmo, paraspruzzi multicolore, paraspruzzi con piastrelle a listelli e pavimento in ardesia
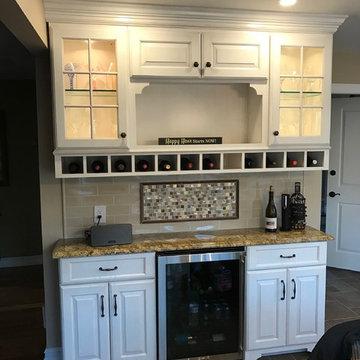
Esempio di un piccolo angolo bar con lavandino chic con nessun lavello, ante con bugna sagomata, ante bianche, top in granito, paraspruzzi beige, paraspruzzi con piastrelle a mosaico, pavimento in ardesia, pavimento beige e top beige
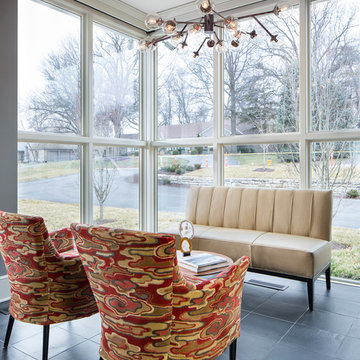
Known as the morning room, this space gets great morning light. We replaced and shifted the windows and removed an existing closet to make room for a bar in addition to the sitting area. It is one of the favorite spots of clients to relax in the morning.
Photos: Bob Greenspan
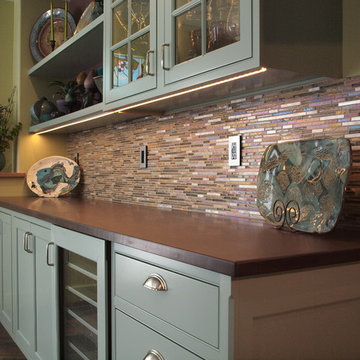
RS Designs
Idee per un grande angolo bar con lavandino classico con ante con riquadro incassato, ante blu, top in granito, paraspruzzi multicolore, paraspruzzi con piastrelle a listelli, pavimento in ardesia, pavimento marrone e top marrone
Idee per un grande angolo bar con lavandino classico con ante con riquadro incassato, ante blu, top in granito, paraspruzzi multicolore, paraspruzzi con piastrelle a listelli, pavimento in ardesia, pavimento marrone e top marrone
328 Foto di angoli bar con pavimento in ardesia
7