328 Foto di angoli bar con pavimento in ardesia
Filtra anche per:
Budget
Ordina per:Popolari oggi
61 - 80 di 328 foto
1 di 3
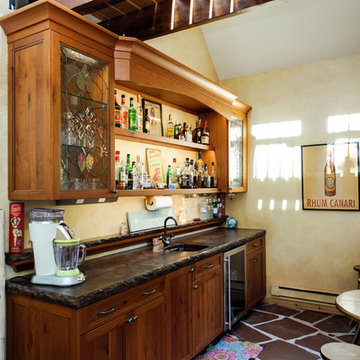
Custom wet bar at the Jersey Shore
Design by
David Gresh, Universal Cabinetry Design/Universal Supply
Ship Bottom, NJ 08008
General Contracting & installation by
Ciardelli Finish Carpentry
Beach Haven, NJ 08008
Countertop by
LBI Tile & Marble, LLC
Beach Haven, NJ 08008
Cabinetry by
Signature Custom Cabinetry, Inc.
Ephrata, PA 17522
Photography by
Adrienne Ingram, Element Photography
Medford, NJ 08053

Under the fort is the bar. Marble that looks like the map of the world was used on the countertop, island and backsplash. The Union Jack hides the t.v. when not in use. The opening to the right of the photo is a tunnel from the pool to the bar area. On your swim through, you can take a break on the ledge inside and admire the aquarium. Misters and fans provide relief on hot summer days.
Jenny Slade photography
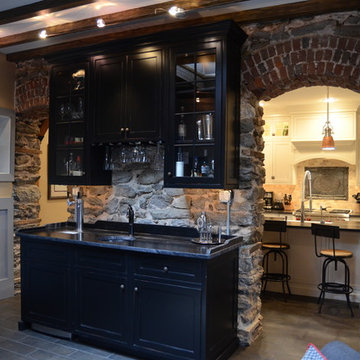
Ispirazione per un grande angolo bar con lavandino chic con lavello sottopiano, ante in stile shaker, ante nere, top in marmo, pavimento in ardesia, paraspruzzi con piastrelle in pietra e pavimento marrone
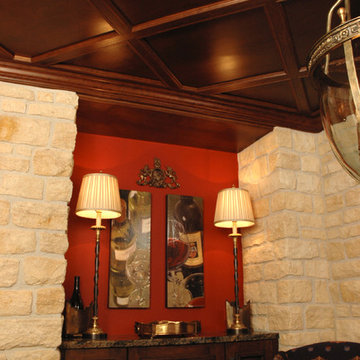
English-style pub that Her Majesty would be proud of. An authentic bar (straight from England) was the starting point for the design, then the areas beyond that include several vignette-style sitting areas, a den with a rustic fireplace, a wine cellar, a kitchenette, two bathrooms, an even a hidden home gym.
Neal's Design Remodel
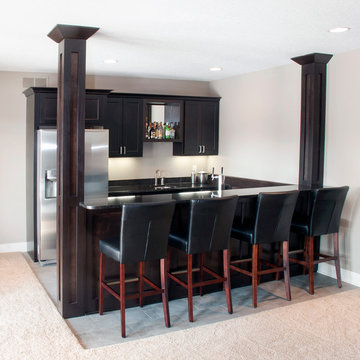
Koch cabinetry
Esempio di un bancone bar minimal con ante in stile shaker, ante in legno bruno, top in granito e pavimento in ardesia
Esempio di un bancone bar minimal con ante in stile shaker, ante in legno bruno, top in granito e pavimento in ardesia
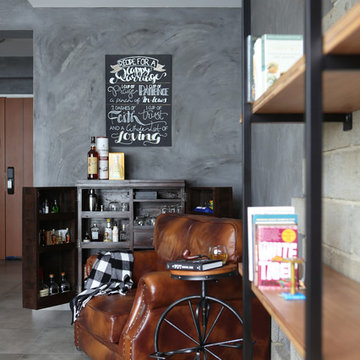
Immagine di un angolo bar industriale con nessun'anta, ante in legno bruno e pavimento in ardesia
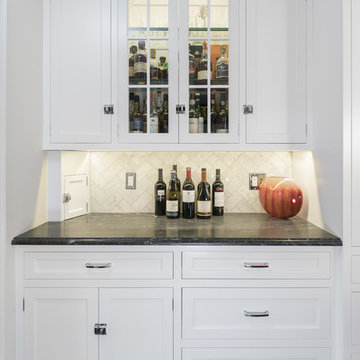
The challenge of this project was to bring modern functionality to a kitchen in a historic Cotswald home. A wall between the kitchen and breakfast room was removed to create a larger, more functional space. The homeowner's favorite color red was incorporated into the design and continues the color palette from the rest of the house. Bold design choices celebrate the small space. Dark slate floors contrast with white cabinets. The efficient center island is painted red, and serves as a dramatic focal point. Granite counters are from Pascucci. Homestead Cabinetmakers of Kalamazoo created custom cabinets tailored for the space. A built in china hutch with fluting detail reflects traditional style without being overly ornate. Rejuvenation light fixtures illuminate the space while maintaining traditional style. The wallcovering is vinyl with a raw silk look.
Photography: Kristian Walker
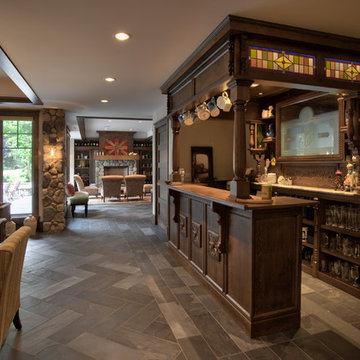
Saari & Forrai Photography
MSI Custom Homes, LLC
Immagine di un grande angolo bar country con nessun'anta, ante in legno scuro, top in legno, pavimento in ardesia, pavimento grigio e top marrone
Immagine di un grande angolo bar country con nessun'anta, ante in legno scuro, top in legno, pavimento in ardesia, pavimento grigio e top marrone

Ispirazione per un ampio bancone bar classico con lavello da incasso, ante lisce, ante in legno scuro, top in marmo, paraspruzzi bianco, paraspruzzi in lastra di pietra, pavimento in ardesia e pavimento grigio
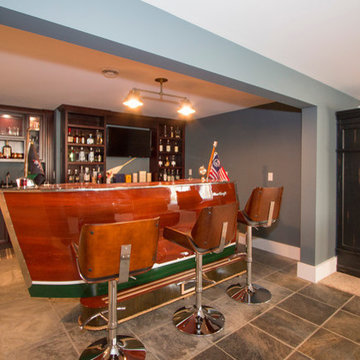
Foto di un grande bancone bar stile marino con nessun'anta, ante in legno bruno, top in legno, pavimento in ardesia e pavimento grigio
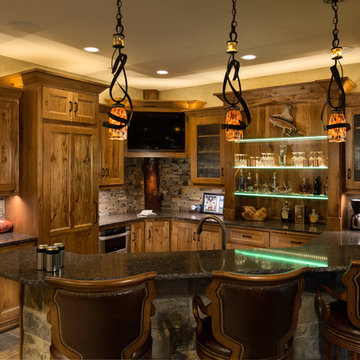
This comfortable, yet gorgeous, family home combines top quality building and technological features with all of the elements a growing family needs. Between the plentiful, made-for-them custom features, and a spacious, open floorplan, this family can relax and enjoy living in their beautiful dream home for years to come.
Photos by Thompson Photography
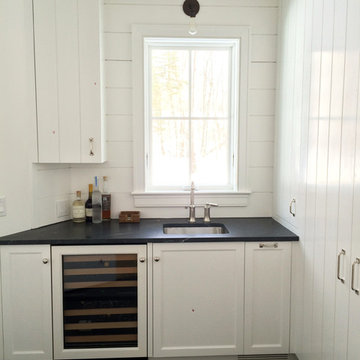
Immagine di un angolo bar con lavandino country di medie dimensioni con lavello sottopiano, ante in stile shaker, ante bianche, top in saponaria, paraspruzzi bianco e pavimento in ardesia
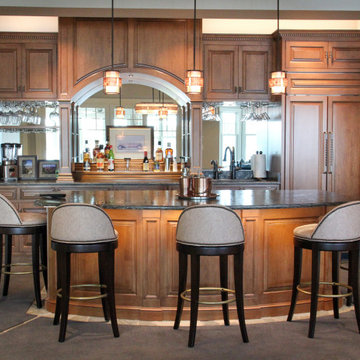
Full sized appliances serve this lower level wet bar. Space for a pool table. Slate tile throughout the lower level. Custom maple (stained and glazed) bar cabinetry by Ayr Custom Cabinets, Nappanee, Indiana. Granite bar top.
Design by Lorraine Bruce of Lorraine Bruce Design; Architectural Design by Helman Sechrist Architecture; General Contracting by Martin Bros. Contracting, Inc.; Photos by Marie Kinney. Images are the property of Martin Bros. Contracting, Inc. and may not be used without written permission.
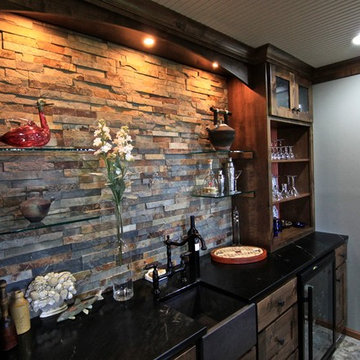
Idee per un bancone bar classico di medie dimensioni con lavello sottopiano, ante in stile shaker, ante in legno bruno, paraspruzzi multicolore, paraspruzzi in ardesia, pavimento in ardesia e pavimento marrone
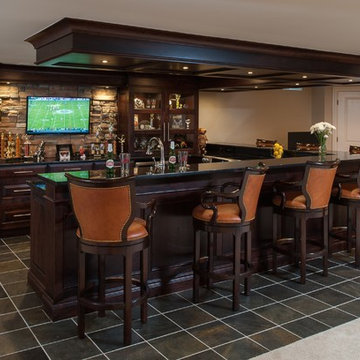
phoenix photographic
Immagine di un grande bancone bar classico con ante con bugna sagomata, ante in legno bruno, top in granito, paraspruzzi beige, paraspruzzi con piastrelle in pietra, lavello sottopiano e pavimento in ardesia
Immagine di un grande bancone bar classico con ante con bugna sagomata, ante in legno bruno, top in granito, paraspruzzi beige, paraspruzzi con piastrelle in pietra, lavello sottopiano e pavimento in ardesia
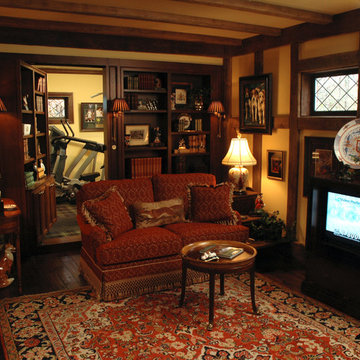
English-style pub that Her Majesty would be proud of. An authentic bar (straight from England) was the starting point for the design, then the areas beyond that include several vignette-style sitting areas, a den with a rustic fireplace, a wine cellar, a kitchenette, two bathrooms, an even a hidden home gym.
Neal's Design Remodel

Immagine di un grande bancone bar tradizionale con lavello sottopiano, ante con bugna sagomata, top in quarzo composito, paraspruzzi a specchio, pavimento in ardesia, pavimento marrone, ante in legno bruno e top beige
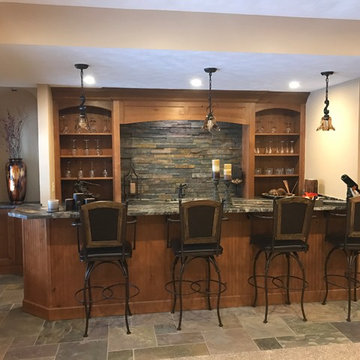
Custom basement remodel. We turned an empty, unfinished basement into a beautiful game room and bar, with a ski lodge, rustic theme.
Idee per un grande bancone bar rustico con pavimento in ardesia, lavello sottopiano, nessun'anta, ante in legno scuro, top in granito, paraspruzzi multicolore, paraspruzzi con piastrelle in pietra e pavimento multicolore
Idee per un grande bancone bar rustico con pavimento in ardesia, lavello sottopiano, nessun'anta, ante in legno scuro, top in granito, paraspruzzi multicolore, paraspruzzi con piastrelle in pietra e pavimento multicolore

This guest bedroom transform into a family room and a murphy bed is lowered with guests need a place to sleep. Built in cherry cabinets and cherry paneling is around the entire room. The glass cabinet houses a humidor for cigar storage. Two floating shelves offer a spot for display and stacked stone is behind them to add texture. A TV was built in to the cabinets so it is the ultimate relaxing zone. A murphy bed folds down when an extra bed is needed.
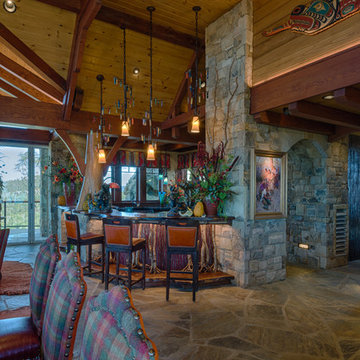
David Ramsey
Idee per un grande bancone bar stile rurale con lavello sottopiano, ante con riquadro incassato, ante in legno bruno, top in legno, pavimento in ardesia, pavimento grigio e top marrone
Idee per un grande bancone bar stile rurale con lavello sottopiano, ante con riquadro incassato, ante in legno bruno, top in legno, pavimento in ardesia, pavimento grigio e top marrone
328 Foto di angoli bar con pavimento in ardesia
4