224 Foto di angoli bar con pavimento beige e top marrone
Filtra anche per:
Budget
Ordina per:Popolari oggi
141 - 160 di 224 foto
1 di 3
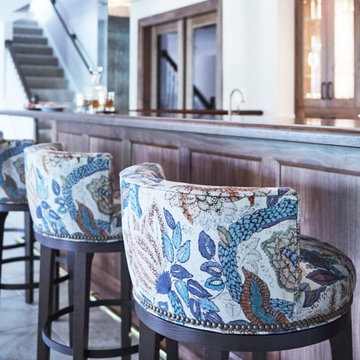
Ispirazione per un bancone bar tradizionale di medie dimensioni con lavello sottopiano, ante con riquadro incassato, ante in legno scuro, top in legno, paraspruzzi a specchio, pavimento in gres porcellanato, pavimento beige e top marrone
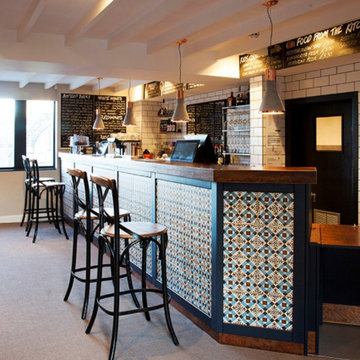
The Ilkley Cinema approached Halliday Clark to carry out full architectural services for the restoration and conversion of a former nightclub in the centre of Ilkley Conservation Area into a new boutique cinema to accommodate 57 visitors.
The scheme involved stripping the property back to its shell with major structural adaptations and a total refit to include the new auditorium, bar and lounge areas and catering kitchen, together with the installation of a new glazed external lift with ancillary facilities.
The cinema now forms a key part of the leisure and entertainment offer in the town.
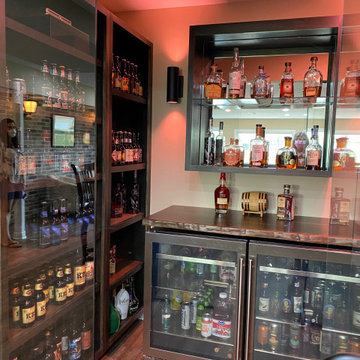
Idee per un bancone bar bohémian di medie dimensioni con lavello sottopiano, top in legno, pavimento in vinile, pavimento beige e top marrone
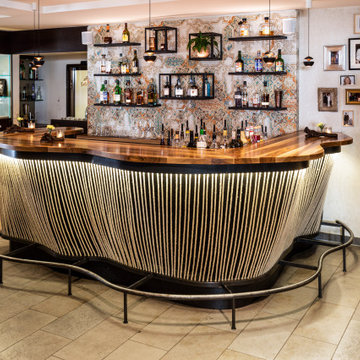
Eine aussergewöhnliche Bar für aussergewöhnliche Gäste, so das Motto. In jeder Hinsicht besonders: Im Material, in der Form, in der Ausführung und in der Kombination. Bar in wildem Nussbaum, kombiniert mit Schwarzstahl und schwarzem MDF mit geschwungener Naturseilfront.
Hier wurden besondere Materialien in völlig neuen Kontext gebracht. Der absolute Eye-Catcher ist neben der markanten Bartheke aus wildem Nussbaum sicherlich die Frontgestaltung aus Naturseil, das seine Form durch gelaserte Schwarzstahlelemente erhält. Das Ganze wird noch extra in Szene gesetzt durch die der formfolgenden LED-Beleuchtung. Wer will hier nicht gerne seinen Martini trocken zu sich nehmen, "James Bond" war schon da!
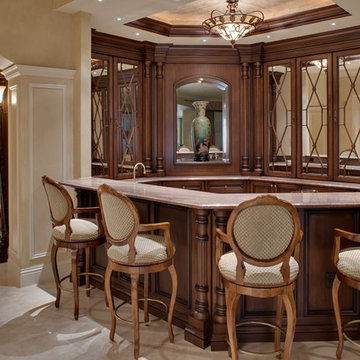
Ispirazione per un bancone bar tradizionale di medie dimensioni con ante in legno bruno, top in marmo, pavimento con piastrelle in ceramica, pavimento beige, lavello sottopiano, ante a filo e top marrone

This house was 45 years old and the most recent kitchen update was past its due date. It was also time to update an adjacent family room, eating area and a nearby bar. The idea was to refresh the space with a transitional design that leaned classic – something that would be elegant and comfortable. Something that would welcome and enhance natural light.
The objectives were:
-Keep things simple – classic, comfortable and easy to keep clean
-Cohesive design between the kitchen, family room, eating area and bar
-Comfortable walkways, especially between the island and sofa
-Get rid of the kitchen’s dated 3D vegetable tile and island top shaped like a painters pallet
Design challenges:
-Incorporate a structural beam so that it flows with the entire space
-Proper ventilation for the hood
-Update the floor finish to get rid of the ’90s red oak
Design solutions:
-After reviewing multiple design options we decided on keeping appliances in their existing locations
-Made the cabinet on the back wall deeper than standard to fit and conceal the exhaust vent within the crown molding space and provide proper ventilation for the rangetop
-Omitted the sink on the island because it was not being used
-Squared off the island to provide more seating and functionality
-Relocated the microwave from the wall to the island and fitted a warming drawer directly below
-Added a tray partition over the oven so that cookie sheets and cutting boards are easily accessible and neatly stored
-Omitted all the decorative fillers to make the kitchen feel current
-Detailed yet simple tile backsplash design to add interest
Refinished the already functional entertainment cabinetry to match new cabinets – good flow throughout area
Even though the appliances all stayed in the same locations, the cabinet finish created a dramatic change. This is a very large kitchen and the client embraces minimalist design so we decided to omit quite a few wall cabinets.
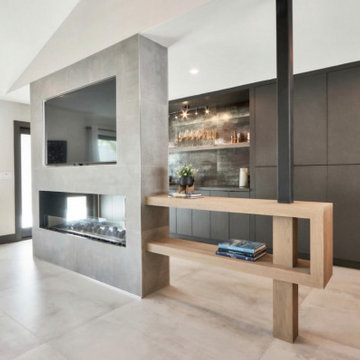
Foto di un grande carrello bar design con lavello da incasso, ante lisce, ante in legno bruno, top in cemento, paraspruzzi marrone, paraspruzzi con piastrelle di cemento, pavimento in cemento, pavimento beige e top marrone
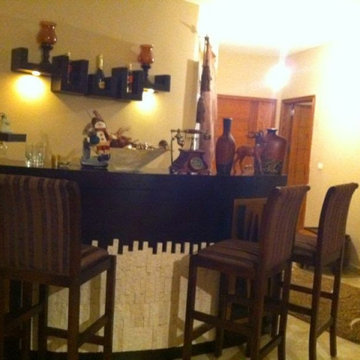
Idee per un bancone bar moderno di medie dimensioni con nessun lavello, mensole sospese, ante marroni, top in legno, pavimento in pietra calcarea, pavimento beige e top marrone
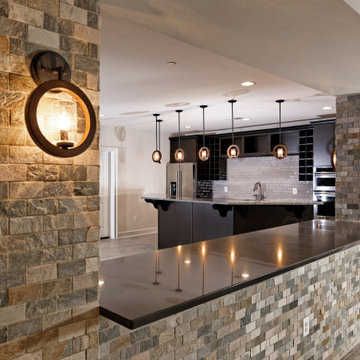
Foto di un angolo bar con lavandino chic con lavello sottopiano, ante marroni, paraspruzzi bianco, pavimento beige, top marrone e moquette
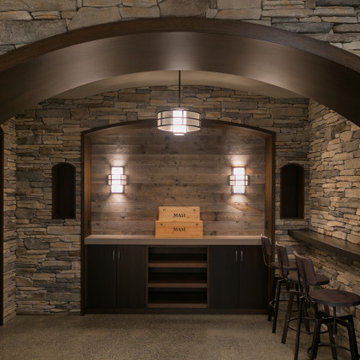
Foto di un angolo bar senza lavandino minimalista con ante lisce, ante marroni, top in legno, paraspruzzi beige, paraspruzzi in lastra di pietra, pavimento in sughero, pavimento beige e top marrone
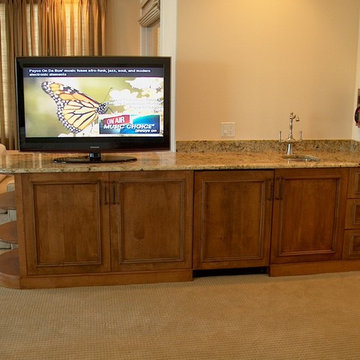
Gary Nesslar
Ispirazione per un piccolo angolo bar con lavandino chic con lavello sottopiano, ante con bugna sagomata, ante in legno scuro, top in granito, moquette, pavimento beige e top marrone
Ispirazione per un piccolo angolo bar con lavandino chic con lavello sottopiano, ante con bugna sagomata, ante in legno scuro, top in granito, moquette, pavimento beige e top marrone
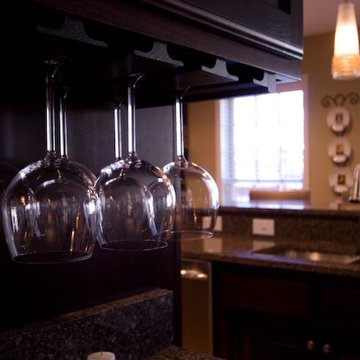
Esempio di un grande angolo bar con lavandino classico con ante con bugna sagomata, ante in legno bruno, top in granito, parquet chiaro, pavimento beige e top marrone
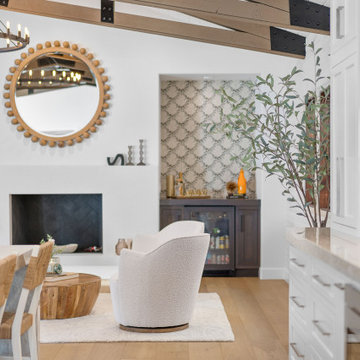
Esempio di un angolo bar senza lavandino stile marinaro di medie dimensioni con ante in legno bruno, top in legno, pavimento in legno massello medio, pavimento beige e top marrone
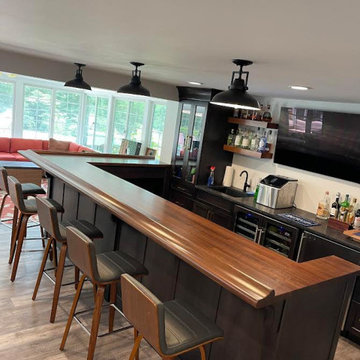
Special Additions
Dura Supreme Cabinetry
Hudson Door Style
QS Oak - Onyx
Cherry - Clove (shelves)
Grothouse Wood Tops
Edge Grain Walnut w/ Sapwood - 1.5" thick
Chicago Bar Rail
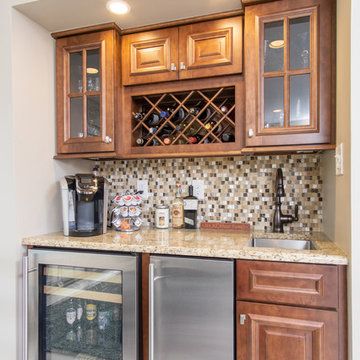
Red Coat Creative
Immagine di un angolo bar classico con lavello sottopiano, ante con bugna sagomata, ante bianche, top in granito, paraspruzzi multicolore, paraspruzzi in travertino, pavimento in gres porcellanato, pavimento beige e top marrone
Immagine di un angolo bar classico con lavello sottopiano, ante con bugna sagomata, ante bianche, top in granito, paraspruzzi multicolore, paraspruzzi in travertino, pavimento in gres porcellanato, pavimento beige e top marrone
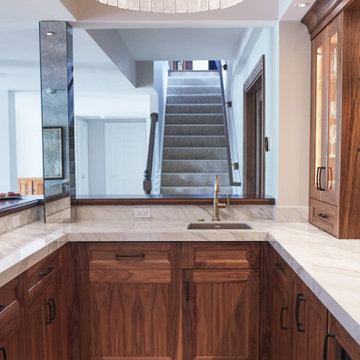
Ispirazione per un bancone bar classico di medie dimensioni con lavello sottopiano, ante con riquadro incassato, ante in legno scuro, top in legno, paraspruzzi a specchio, pavimento in gres porcellanato, pavimento beige e top marrone
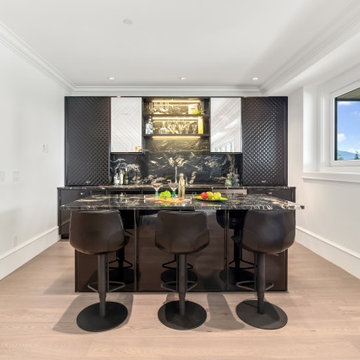
Esempio di un grande angolo bar con lavandino tradizionale con ante marroni, top in marmo, paraspruzzi marrone, paraspruzzi in marmo, parquet chiaro, pavimento beige e top marrone
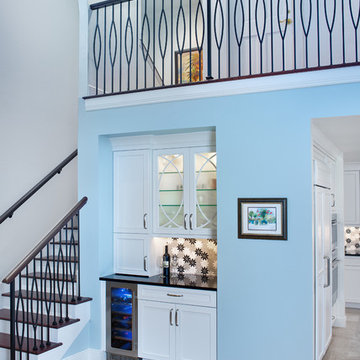
The clients were thrilled when we suggested removing a sink from their existing wet bar (which was rarely used) and moved the wet bar drain to the new laundry room, located on the backside of the wet bar.
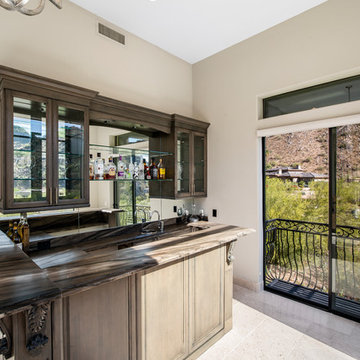
Ispirazione per un bancone bar tradizionale di medie dimensioni con ante con bugna sagomata, ante in legno bruno, top in granito, pavimento in gres porcellanato, pavimento beige e top marrone
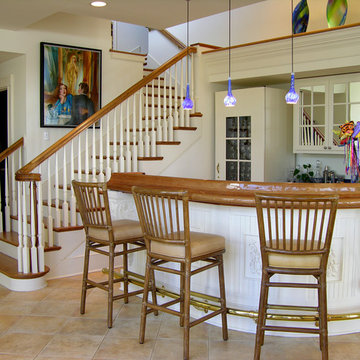
Esempio di un bancone bar chic di medie dimensioni con lavello sottopiano, ante con riquadro incassato, ante bianche, top in legno, pavimento in gres porcellanato, pavimento beige e top marrone
224 Foto di angoli bar con pavimento beige e top marrone
8