224 Foto di angoli bar con pavimento beige e top marrone
Filtra anche per:
Budget
Ordina per:Popolari oggi
81 - 100 di 224 foto
1 di 3
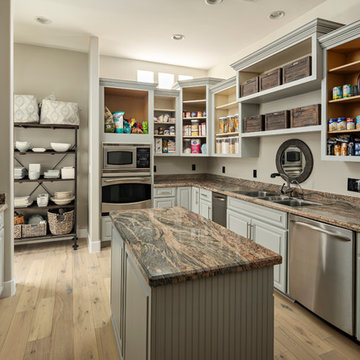
This is actually the custom pantry/butler's pantry
Ispirazione per un grande angolo bar con lavandino chic con lavello sottopiano, ante in stile shaker, ante grigie, top in granito, paraspruzzi grigio, paraspruzzi in lastra di pietra, parquet chiaro, pavimento beige e top marrone
Ispirazione per un grande angolo bar con lavandino chic con lavello sottopiano, ante in stile shaker, ante grigie, top in granito, paraspruzzi grigio, paraspruzzi in lastra di pietra, parquet chiaro, pavimento beige e top marrone
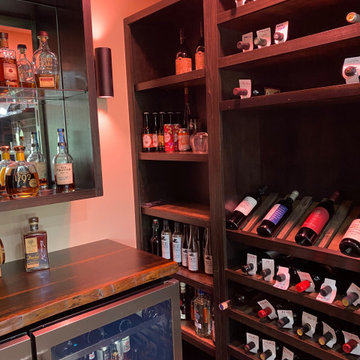
Esempio di un bancone bar boho chic di medie dimensioni con lavello sottopiano, top in legno, pavimento in vinile, pavimento beige e top marrone
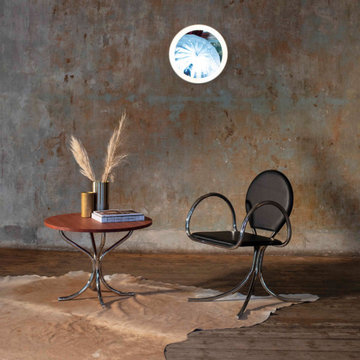
The PH Armchair was designed by Poul Henningsen in 1932. The beautifully swung steel tube of the foot brings to mind the roots of the tree, which branch and ensure stability in the ph armchair's good seating comfort.
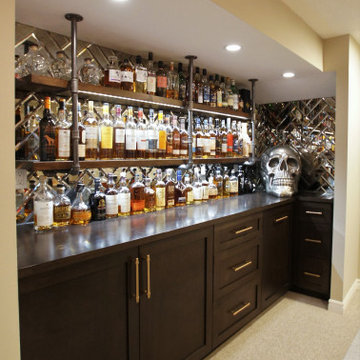
Esempio di un piccolo angolo bar con lavandino chic con nessun lavello, ante in stile shaker, ante in legno bruno, top in legno, paraspruzzi a specchio, moquette, pavimento beige e top marrone
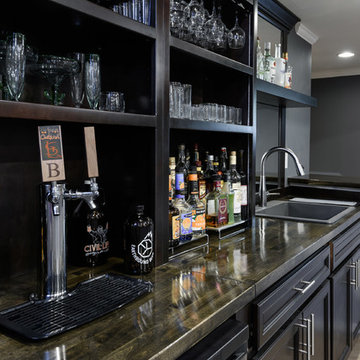
Karen Palmer Photography
Immagine di un bancone bar minimalista di medie dimensioni con lavello da incasso, nessun'anta, ante nere, top in legno, paraspruzzi a specchio, moquette, pavimento beige e top marrone
Immagine di un bancone bar minimalista di medie dimensioni con lavello da incasso, nessun'anta, ante nere, top in legno, paraspruzzi a specchio, moquette, pavimento beige e top marrone
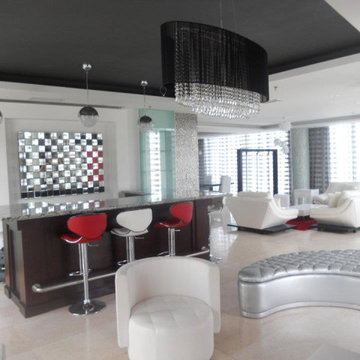
Larissa Sanabria
San Jose, CA 95120
Ispirazione per un angolo bar con lavandino minimalista di medie dimensioni con lavello integrato, ante in legno bruno, top in granito, paraspruzzi grigio, paraspruzzi a specchio, pavimento in marmo, pavimento beige e top marrone
Ispirazione per un angolo bar con lavandino minimalista di medie dimensioni con lavello integrato, ante in legno bruno, top in granito, paraspruzzi grigio, paraspruzzi a specchio, pavimento in marmo, pavimento beige e top marrone
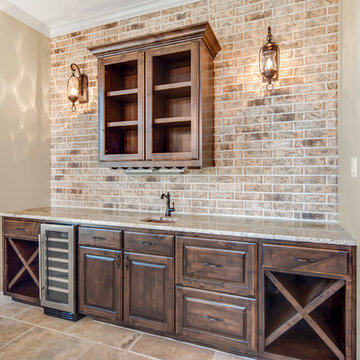
Idee per un angolo bar con lavandino mediterraneo di medie dimensioni con lavello sottopiano, ante con bugna sagomata, ante in legno bruno, top in granito, paraspruzzi beige, paraspruzzi in mattoni, pavimento in travertino, pavimento beige e top marrone
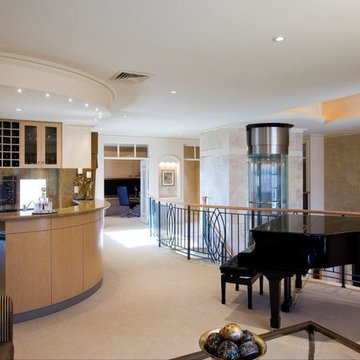
Introducing Verdi Living - one of the classics from Atrium’s prestige collection. When built, The Verdi was heralded as the most luxurious display home ever built in Perth, the Verdi has a majestic street presence reminiscent of Europe’s most stately homes. It is a rare home of timeless elegance and character, and is one of Atrium Homes’ examples of commitment to designing and
building homes of superior quality and distinction. For total sophistication and grand luxury, Verdi Living is without equal. Nothing has been spared in the quest for perfection, from the travertine floor tiles to the sumptuous furnishings and beautiful hand-carved Italian marble statues. From the street the Verdi commands attention, with its imposing facade, wrought iron balustrading, elegantly stepped architectural moldings and Roman columns. Built to the highest of standards by the most experienced craftsmen, the home boasts superior European styling and incorporates the finest materials, finishes and fittings. No detail has been overlooked in the pursuit of luxury and quality. The magnificent, light-filled formal foyer exudes an ambience of classical grandeur, with soaring ceilings and a spectacular Venetian crystal chandelier. The curves of the grand staircase sweep upstairs alongside the spectacular semi-circular glass and stainless steel lift. Another discreet staircase leads from the foyer down to a magnificent fully tiled cellar. Along with floor-to-ceiling storage for over 800 bottles of wine, the cellar provides an intimate lounge area to relax, watch a big screen TV or entertain guests. For true entertainment Hollywood-style, treat your guests to an evening in the big purpose-built home cinema, with its built-in screen, tiered seating and feature ceilings with concealed lighting. The Verdi’s expansive entertaining areas can cater for the largest gathering in sophistication, style and comfort. On formal occasions, the grand dining room and lounge room offer an ambience of elegance and refinement. Deep bulkhead ceilings with internal recess lighting define both areas. The gas log fire in the lounge room offers both classic sophistication and modern comfort. For more relaxed entertaining, an expansive family meals and living area, defined by gracious columns, flows around the magnificent kitchen at the hub of the home. Resplendent and supremely functional, the dream kitchen boasts solid Italian granite, timber cabinetry, stainless steel appliances and plenty of storage, including a walk-in pantry and appliance cupboard. For easy outdoor entertaining, the living area extends to an impressive alfresco area with built-in barbecue, perfect for year-round dining. Take the lift, or choose the curved staircase with its finely crafted Tasmanian Oak and wrought iron balustrade to the private upstairs zones, where a sitting room or retreat with a granite bar opens to the balcony. A private wing contains a library, two big bedrooms, a fully tiled bathroom and a powder room. For those who appreciate true indulgence, the opulent main suite - evocative of an international five-star hotel - will not disappoint. A stunning ceiling dome with a Venetian crystal chandelier adds European finesse, while every comfort has been catered for with quality carpets, formal drapes and a huge walk-in robe. A wall of curved glass separates the bedroom from the luxuriously appointed ensuite, which boasts the finest imported tiling and exclusive handcrafted marble.

Contemporary Walnut Bar Cabinet with butcherblock top, integrated fridge, and concrete sink.
Project By: Urban Vision Woodworks
Contact: Michael Alaman
602.882.6606
michael.alaman@yahoo.com
Instagram: www.instagram.com/urban_vision_woodworks
Materials Supplied by: Peterman Lumber, Inc.
Fontana, CA | Las Vegas, NV | Phoenix, AZ
http://petermanlumber.com/
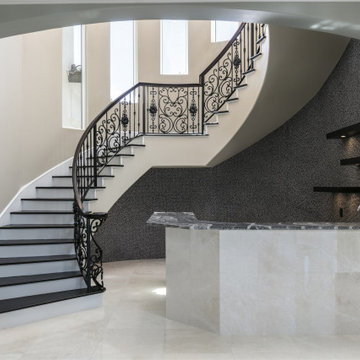
Tucked under the sweeping staircase lies a cool, modern wet bar with lighted open shelving and floor to ceiling tiles with the look of a private club. The entire wall of the space is adorned with iridescent marble sized spherical tile that beckons to be touched.
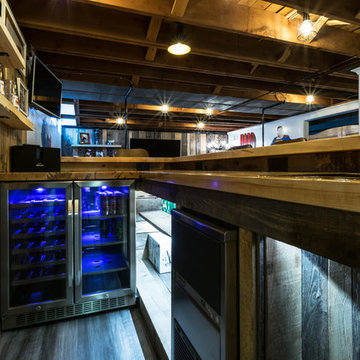
Anna Ciboro
Foto di un bancone bar stile rurale di medie dimensioni con lavello da incasso, top in legno, moquette, pavimento beige e top marrone
Foto di un bancone bar stile rurale di medie dimensioni con lavello da incasso, top in legno, moquette, pavimento beige e top marrone
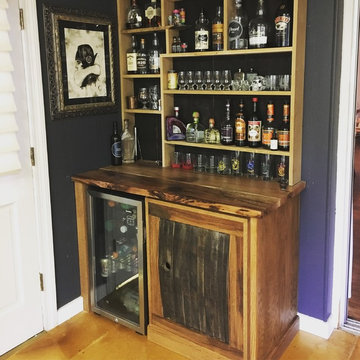
Ispirazione per un piccolo angolo bar con lavandino rustico con ante con bugna sagomata, ante in legno scuro, top in legno, paraspruzzi a specchio, parquet chiaro, pavimento beige e top marrone
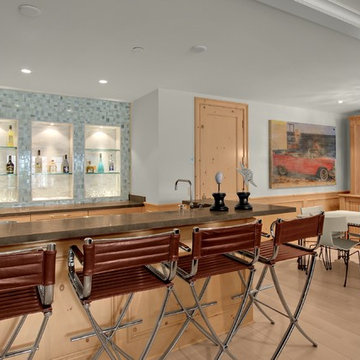
Foto di un bancone bar contemporaneo con lavello da incasso, nessun'anta, ante in legno scuro, top in cemento, paraspruzzi blu, paraspruzzi con piastrelle di vetro, parquet chiaro, pavimento beige e top marrone
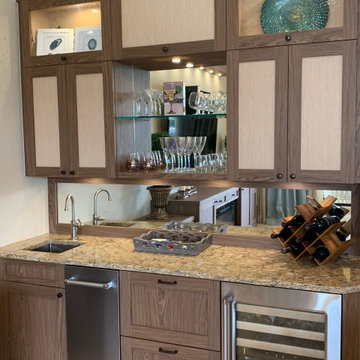
Adjacent bar to media unit features matching walnut veneers. Door panels include contrasting lighter color veneers and seeded glass panels. Quartz top and glass shelves add beauty and function. Full appliance range includes ice maker, refrigerated drawers and wine cooler.
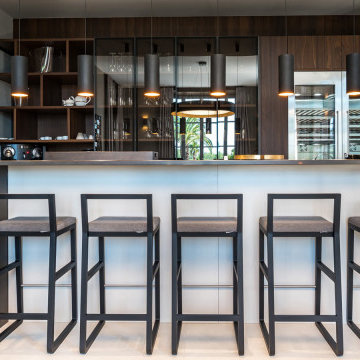
Esempio di un grande bancone bar design con lavello integrato, ante di vetro, ante in legno bruno, top in granito, paraspruzzi marrone, paraspruzzi in legno, pavimento con piastrelle in ceramica, pavimento beige e top marrone
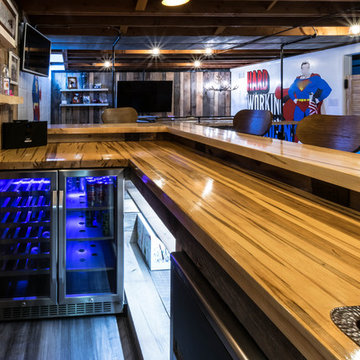
Anna Ciboro
Ispirazione per un bancone bar stile rurale di medie dimensioni con lavello da incasso, top in legno, moquette, pavimento beige e top marrone
Ispirazione per un bancone bar stile rurale di medie dimensioni con lavello da incasso, top in legno, moquette, pavimento beige e top marrone
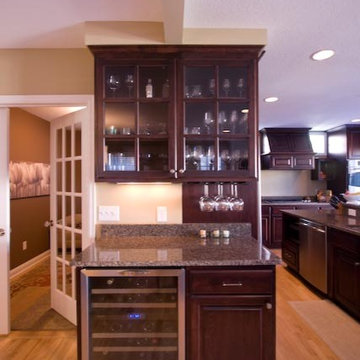
Immagine di un piccolo angolo bar con lavandino tradizionale con ante in legno bruno, top in granito, parquet chiaro, pavimento beige, top marrone e ante di vetro
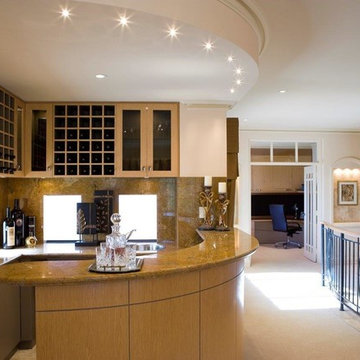
Introducing Verdi Living - one of the classics from Atrium’s prestige collection. When built, The Verdi was heralded as the most luxurious display home ever built in Perth, the Verdi has a majestic street presence reminiscent of Europe’s most stately homes. It is a rare home of timeless elegance and character, and is one of Atrium Homes’ examples of commitment to designing and
building homes of superior quality and distinction. For total sophistication and grand luxury, Verdi Living is without equal. Nothing has been spared in the quest for perfection, from the travertine floor tiles to the sumptuous furnishings and beautiful hand-carved Italian marble statues. From the street the Verdi commands attention, with its imposing facade, wrought iron balustrading, elegantly stepped architectural moldings and Roman columns. Built to the highest of standards by the most experienced craftsmen, the home boasts superior European styling and incorporates the finest materials, finishes and fittings. No detail has been overlooked in the pursuit of luxury and quality. The magnificent, light-filled formal foyer exudes an ambience of classical grandeur, with soaring ceilings and a spectacular Venetian crystal chandelier. The curves of the grand staircase sweep upstairs alongside the spectacular semi-circular glass and stainless steel lift. Another discreet staircase leads from the foyer down to a magnificent fully tiled cellar. Along with floor-to-ceiling storage for over 800 bottles of wine, the cellar provides an intimate lounge area to relax, watch a big screen TV or entertain guests. For true entertainment Hollywood-style, treat your guests to an evening in the big purpose-built home cinema, with its built-in screen, tiered seating and feature ceilings with concealed lighting. The Verdi’s expansive entertaining areas can cater for the largest gathering in sophistication, style and comfort. On formal occasions, the grand dining room and lounge room offer an ambience of elegance and refinement. Deep bulkhead ceilings with internal recess lighting define both areas. The gas log fire in the lounge room offers both classic sophistication and modern comfort. For more relaxed entertaining, an expansive family meals and living area, defined by gracious columns, flows around the magnificent kitchen at the hub of the home. Resplendent and supremely functional, the dream kitchen boasts solid Italian granite, timber cabinetry, stainless steel appliances and plenty of storage, including a walk-in pantry and appliance cupboard. For easy outdoor entertaining, the living area extends to an impressive alfresco area with built-in barbecue, perfect for year-round dining. Take the lift, or choose the curved staircase with its finely crafted Tasmanian Oak and wrought iron balustrade to the private upstairs zones, where a sitting room or retreat with a granite bar opens to the balcony. A private wing contains a library, two big bedrooms, a fully tiled bathroom and a powder room. For those who appreciate true indulgence, the opulent main suite - evocative of an international five-star hotel - will not disappoint. A stunning ceiling dome with a Venetian crystal chandelier adds European finesse, while every comfort has been catered for with quality carpets, formal drapes and a huge walk-in robe. A wall of curved glass separates the bedroom from the luxuriously appointed ensuite, which boasts the finest imported tiling and exclusive handcrafted marble.
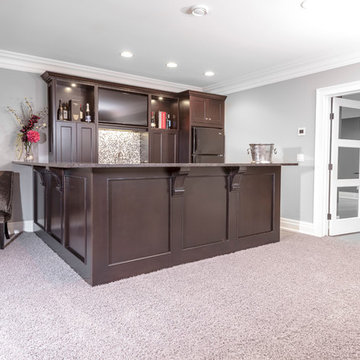
Cherry home bar with granite countertops
Immagine di un grande bancone bar tradizionale con lavello sottopiano, ante con riquadro incassato, ante marroni, top in granito, moquette, pavimento beige e top marrone
Immagine di un grande bancone bar tradizionale con lavello sottopiano, ante con riquadro incassato, ante marroni, top in granito, moquette, pavimento beige e top marrone
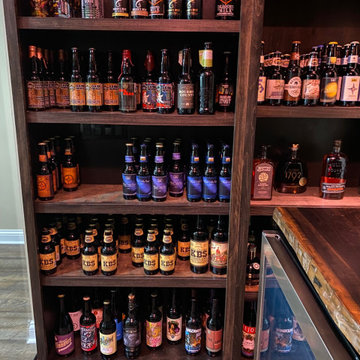
Esempio di un bancone bar eclettico di medie dimensioni con lavello sottopiano, top in legno, pavimento in vinile, pavimento beige e top marrone
224 Foto di angoli bar con pavimento beige e top marrone
5