224 Foto di angoli bar con pavimento beige e top marrone
Filtra anche per:
Budget
Ordina per:Popolari oggi
101 - 120 di 224 foto
1 di 3
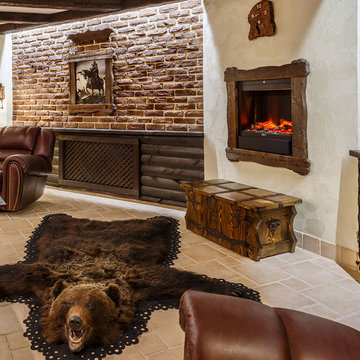
винный погребок с зоной камина. Цокольный этаж.
ГАП: Евгений Шапин.
фото: Александр Шулепов
Immagine di un grande angolo bar country con top in legno, paraspruzzi marrone, paraspruzzi in mattoni, pavimento in gres porcellanato, pavimento beige e top marrone
Immagine di un grande angolo bar country con top in legno, paraspruzzi marrone, paraspruzzi in mattoni, pavimento in gres porcellanato, pavimento beige e top marrone
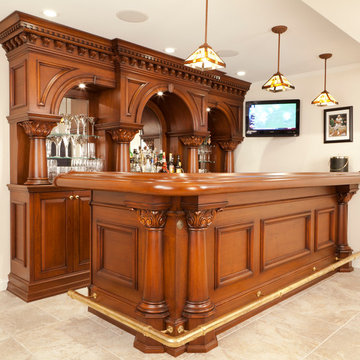
Ispirazione per un grande bancone bar con ante con bugna sagomata, top in legno, top marrone, nessun lavello, ante in legno scuro, paraspruzzi a specchio, pavimento con piastrelle in ceramica, pavimento beige e paraspruzzi multicolore
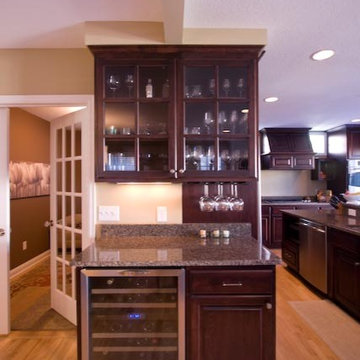
Immagine di un piccolo angolo bar con lavandino tradizionale con ante in legno bruno, top in granito, parquet chiaro, pavimento beige, top marrone e ante di vetro
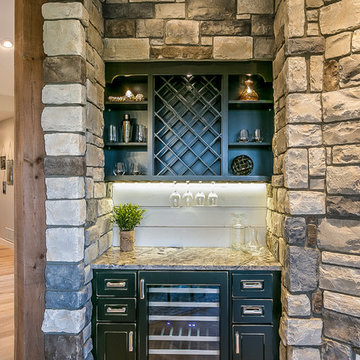
Immagine di un angolo bar con lavandino country con nessun'anta, ante nere, top in granito, parquet chiaro, pavimento beige e top marrone
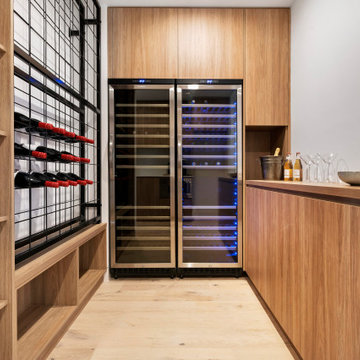
Immagine di un angolo bar costiero di medie dimensioni con ante lisce, ante in legno scuro, top in legno, parquet chiaro, pavimento beige e top marrone
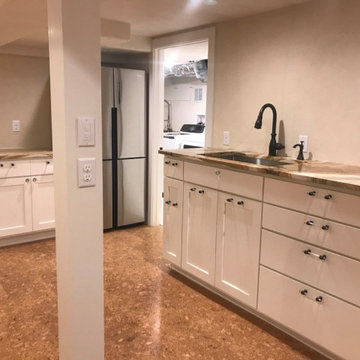
Basement bar
Immagine di un grande angolo bar contemporaneo con lavello sottopiano, ante in stile shaker, ante bianche, top in granito, paraspruzzi giallo, pavimento in sughero, pavimento beige e top marrone
Immagine di un grande angolo bar contemporaneo con lavello sottopiano, ante in stile shaker, ante bianche, top in granito, paraspruzzi giallo, pavimento in sughero, pavimento beige e top marrone
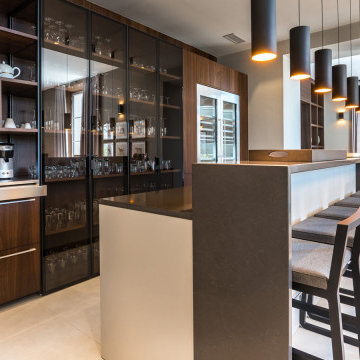
Idee per un grande bancone bar contemporaneo con lavello integrato, ante di vetro, ante in legno bruno, top in granito, paraspruzzi marrone, paraspruzzi in legno, pavimento con piastrelle in ceramica, pavimento beige e top marrone
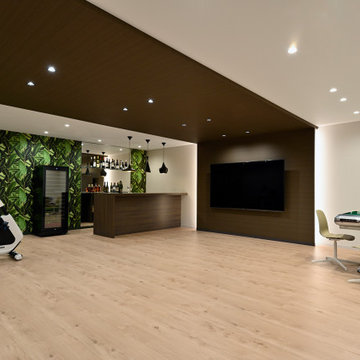
広々とした地階のプレイルーム。日中はお子様の遊び場として、夜は大人の社交場に姿を変える。
Ispirazione per un angolo bar contemporaneo con ante in legno bruno, pavimento beige e top marrone
Ispirazione per un angolo bar contemporaneo con ante in legno bruno, pavimento beige e top marrone
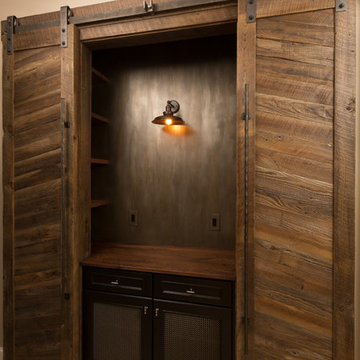
Tadsen Photography
Foto di un angolo bar con lavandino country con ante in stile shaker, ante nere, top in legno, paraspruzzi beige, paraspruzzi con piastrelle di metallo, pavimento in legno massello medio, pavimento beige e top marrone
Foto di un angolo bar con lavandino country con ante in stile shaker, ante nere, top in legno, paraspruzzi beige, paraspruzzi con piastrelle di metallo, pavimento in legno massello medio, pavimento beige e top marrone
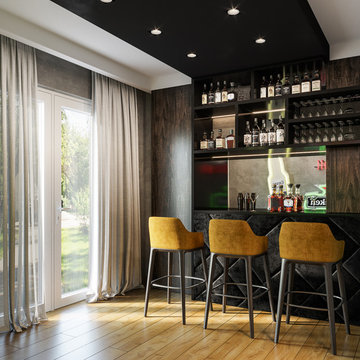
Immagine di un angolo bar moderno con ante in legno bruno, top in legno, pavimento in legno verniciato, pavimento beige e top marrone
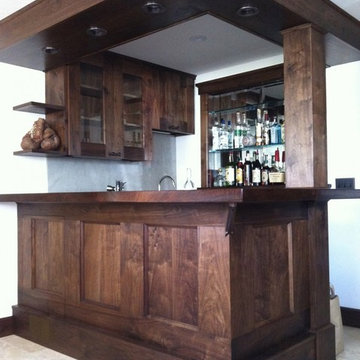
Ispirazione per un bancone bar stile americano di medie dimensioni con lavello sottopiano, ante di vetro, ante in legno bruno, top in legno, pavimento in gres porcellanato, pavimento beige e top marrone
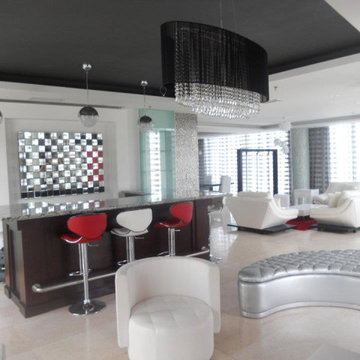
Larissa Sanabria
San Jose, CA 95120
Ispirazione per un angolo bar con lavandino minimalista di medie dimensioni con lavello integrato, ante in legno bruno, top in granito, paraspruzzi grigio, paraspruzzi a specchio, pavimento in marmo, pavimento beige e top marrone
Ispirazione per un angolo bar con lavandino minimalista di medie dimensioni con lavello integrato, ante in legno bruno, top in granito, paraspruzzi grigio, paraspruzzi a specchio, pavimento in marmo, pavimento beige e top marrone
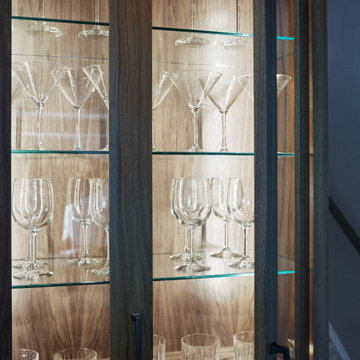
Idee per un bancone bar chic di medie dimensioni con lavello sottopiano, ante con riquadro incassato, ante in legno scuro, top in legno, paraspruzzi a specchio, pavimento in gres porcellanato, pavimento beige e top marrone
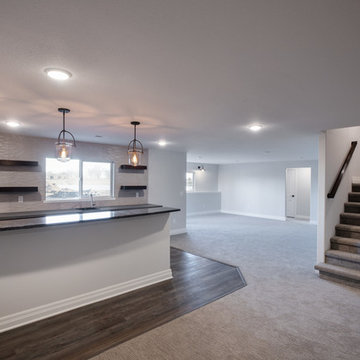
This basement bar is ideal for entertaining family and friends.
Idee per un angolo bar contemporaneo con lavello da incasso, ante lisce, ante marroni, top in quarzo composito, paraspruzzi beige, paraspruzzi con piastrelle in ceramica, moquette, pavimento beige e top marrone
Idee per un angolo bar contemporaneo con lavello da incasso, ante lisce, ante marroni, top in quarzo composito, paraspruzzi beige, paraspruzzi con piastrelle in ceramica, moquette, pavimento beige e top marrone
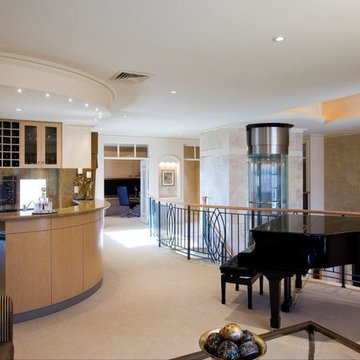
Introducing Verdi Living - one of the classics from Atrium’s prestige collection. When built, The Verdi was heralded as the most luxurious display home ever built in Perth, the Verdi has a majestic street presence reminiscent of Europe’s most stately homes. It is a rare home of timeless elegance and character, and is one of Atrium Homes’ examples of commitment to designing and
building homes of superior quality and distinction. For total sophistication and grand luxury, Verdi Living is without equal. Nothing has been spared in the quest for perfection, from the travertine floor tiles to the sumptuous furnishings and beautiful hand-carved Italian marble statues. From the street the Verdi commands attention, with its imposing facade, wrought iron balustrading, elegantly stepped architectural moldings and Roman columns. Built to the highest of standards by the most experienced craftsmen, the home boasts superior European styling and incorporates the finest materials, finishes and fittings. No detail has been overlooked in the pursuit of luxury and quality. The magnificent, light-filled formal foyer exudes an ambience of classical grandeur, with soaring ceilings and a spectacular Venetian crystal chandelier. The curves of the grand staircase sweep upstairs alongside the spectacular semi-circular glass and stainless steel lift. Another discreet staircase leads from the foyer down to a magnificent fully tiled cellar. Along with floor-to-ceiling storage for over 800 bottles of wine, the cellar provides an intimate lounge area to relax, watch a big screen TV or entertain guests. For true entertainment Hollywood-style, treat your guests to an evening in the big purpose-built home cinema, with its built-in screen, tiered seating and feature ceilings with concealed lighting. The Verdi’s expansive entertaining areas can cater for the largest gathering in sophistication, style and comfort. On formal occasions, the grand dining room and lounge room offer an ambience of elegance and refinement. Deep bulkhead ceilings with internal recess lighting define both areas. The gas log fire in the lounge room offers both classic sophistication and modern comfort. For more relaxed entertaining, an expansive family meals and living area, defined by gracious columns, flows around the magnificent kitchen at the hub of the home. Resplendent and supremely functional, the dream kitchen boasts solid Italian granite, timber cabinetry, stainless steel appliances and plenty of storage, including a walk-in pantry and appliance cupboard. For easy outdoor entertaining, the living area extends to an impressive alfresco area with built-in barbecue, perfect for year-round dining. Take the lift, or choose the curved staircase with its finely crafted Tasmanian Oak and wrought iron balustrade to the private upstairs zones, where a sitting room or retreat with a granite bar opens to the balcony. A private wing contains a library, two big bedrooms, a fully tiled bathroom and a powder room. For those who appreciate true indulgence, the opulent main suite - evocative of an international five-star hotel - will not disappoint. A stunning ceiling dome with a Venetian crystal chandelier adds European finesse, while every comfort has been catered for with quality carpets, formal drapes and a huge walk-in robe. A wall of curved glass separates the bedroom from the luxuriously appointed ensuite, which boasts the finest imported tiling and exclusive handcrafted marble.
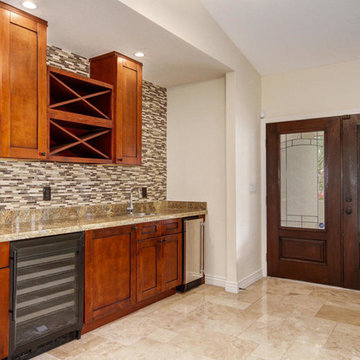
Ispirazione per un angolo bar con lavandino tradizionale di medie dimensioni con lavello sottopiano, ante in stile shaker, ante in legno bruno, top in granito, paraspruzzi multicolore, paraspruzzi con piastrelle a listelli, pavimento in travertino, pavimento beige e top marrone
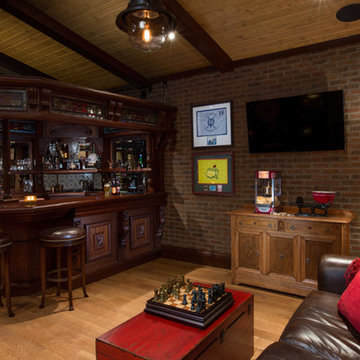
Idee per un bancone bar classico di medie dimensioni con lavello sottopiano, ante con bugna sagomata, ante in legno bruno, top in legno, parquet chiaro, pavimento beige e top marrone
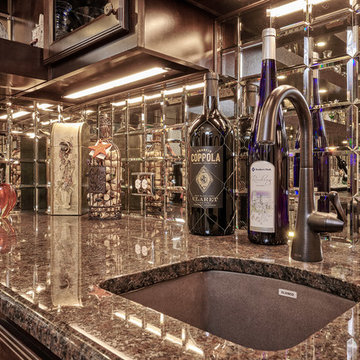
What would a Home Bar be without a bar sink and faucet? Convenient place to rinse out glasses.
Esempio di un angolo bar con lavandino chic di medie dimensioni con lavello sottopiano, ante di vetro, ante in legno bruno, top in quarzo composito, paraspruzzi multicolore, paraspruzzi con piastrelle di vetro, pavimento in sughero, pavimento beige e top marrone
Esempio di un angolo bar con lavandino chic di medie dimensioni con lavello sottopiano, ante di vetro, ante in legno bruno, top in quarzo composito, paraspruzzi multicolore, paraspruzzi con piastrelle di vetro, pavimento in sughero, pavimento beige e top marrone
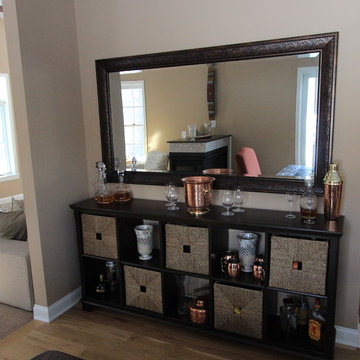
Aaron Andrusko
Esempio di un piccolo angolo bar con lavandino eclettico con nessun lavello, nessun'anta, ante in legno bruno, top in legno, pavimento in legno massello medio, pavimento beige e top marrone
Esempio di un piccolo angolo bar con lavandino eclettico con nessun lavello, nessun'anta, ante in legno bruno, top in legno, pavimento in legno massello medio, pavimento beige e top marrone
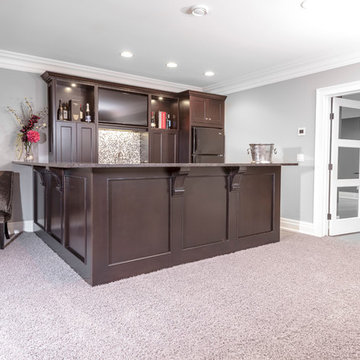
Cherry home bar with granite countertops
Immagine di un grande bancone bar tradizionale con lavello sottopiano, ante con riquadro incassato, ante marroni, top in granito, moquette, pavimento beige e top marrone
Immagine di un grande bancone bar tradizionale con lavello sottopiano, ante con riquadro incassato, ante marroni, top in granito, moquette, pavimento beige e top marrone
224 Foto di angoli bar con pavimento beige e top marrone
6