2.286 Foto di angoli bar con paraspruzzi con piastrelle in ceramica
Filtra anche per:
Budget
Ordina per:Popolari oggi
201 - 220 di 2.286 foto
1 di 2
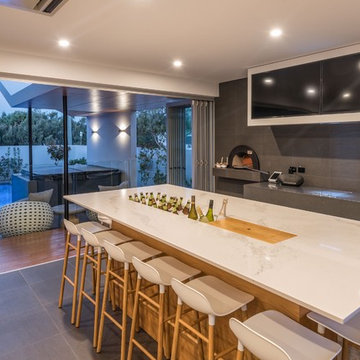
Ispirazione per un grande angolo bar con lavandino design con lavello sottopiano, ante bianche, top in quarzo composito, paraspruzzi grigio, paraspruzzi con piastrelle in ceramica, pavimento con piastrelle in ceramica, pavimento grigio e top bianco

Esempio di un grande bancone bar chic con lavello da incasso, ante di vetro, ante grigie, top in cemento, paraspruzzi con piastrelle in ceramica, pavimento in vinile, pavimento marrone, paraspruzzi multicolore e top grigio
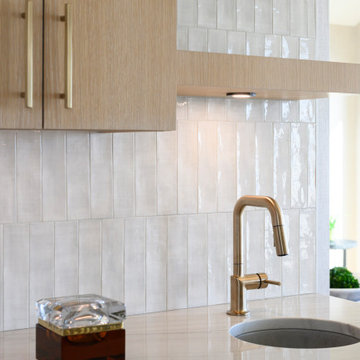
Gorgeous modern ocean view transformation, warm modern wood tones throughout, custom cabinets and lighting, gold tones and fixtures with glass stairway wall-amazing ocean view design flow.
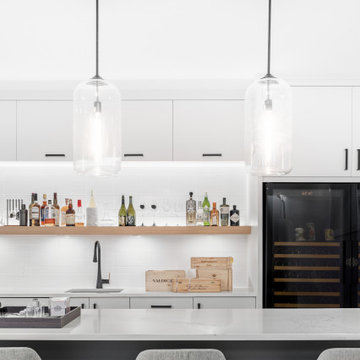
New build dreams always require a clear design vision and this 3,650 sf home exemplifies that. Our clients desired a stylish, modern aesthetic with timeless elements to create balance throughout their home. With our clients intention in mind, we achieved an open concept floor plan complimented by an eye-catching open riser staircase. Custom designed features are showcased throughout, combined with glass and stone elements, subtle wood tones, and hand selected finishes.
The entire home was designed with purpose and styled with carefully curated furnishings and decor that ties these complimenting elements together to achieve the end goal. At Avid Interior Design, our goal is to always take a highly conscious, detailed approach with our clients. With that focus for our Altadore project, we were able to create the desirable balance between timeless and modern, to make one more dream come true.
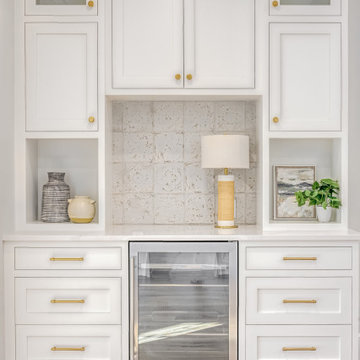
A dry bar and wine cooler off the kitchen area.
Esempio di un angolo bar senza lavandino di medie dimensioni con nessun lavello, ante con riquadro incassato, ante bianche, top in marmo, paraspruzzi bianco, paraspruzzi con piastrelle in ceramica, parquet chiaro, pavimento beige e top bianco
Esempio di un angolo bar senza lavandino di medie dimensioni con nessun lavello, ante con riquadro incassato, ante bianche, top in marmo, paraspruzzi bianco, paraspruzzi con piastrelle in ceramica, parquet chiaro, pavimento beige e top bianco
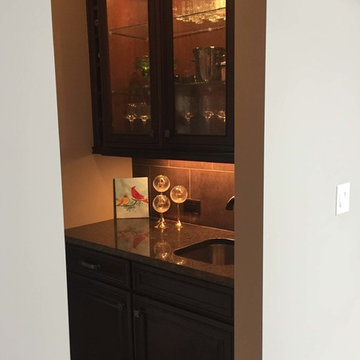
Foto di un piccolo angolo bar con lavandino rustico con lavello sottopiano, ante di vetro, ante in legno bruno, top in granito, paraspruzzi marrone, paraspruzzi con piastrelle in ceramica e parquet scuro
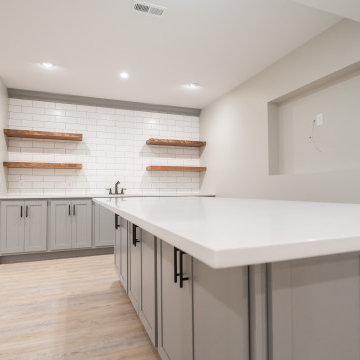
An expansive lower level living space complete with a built in entertainment system and kitchen
Immagine di un angolo bar con lavandino con lavello da incasso, ante con riquadro incassato, ante grigie, paraspruzzi bianco, paraspruzzi con piastrelle in ceramica, pavimento in vinile, pavimento beige, top bianco e top in quarzo composito
Immagine di un angolo bar con lavandino con lavello da incasso, ante con riquadro incassato, ante grigie, paraspruzzi bianco, paraspruzzi con piastrelle in ceramica, pavimento in vinile, pavimento beige, top bianco e top in quarzo composito
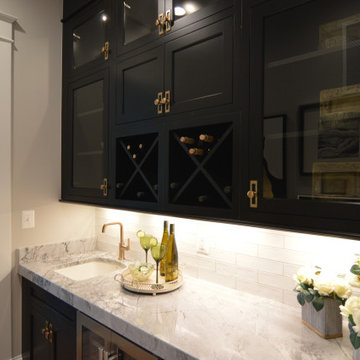
Butlers Pantry features inset, shaker style, glass, two-tiered cabinetry with wine X storage, undermount bar sink and under counter refrigerator.
Immagine di un angolo bar con lavandino chic di medie dimensioni con lavello sottopiano, ante in stile shaker, ante nere, top in quarzo composito, paraspruzzi bianco, paraspruzzi con piastrelle in ceramica, parquet chiaro, pavimento marrone e top grigio
Immagine di un angolo bar con lavandino chic di medie dimensioni con lavello sottopiano, ante in stile shaker, ante nere, top in quarzo composito, paraspruzzi bianco, paraspruzzi con piastrelle in ceramica, parquet chiaro, pavimento marrone e top grigio
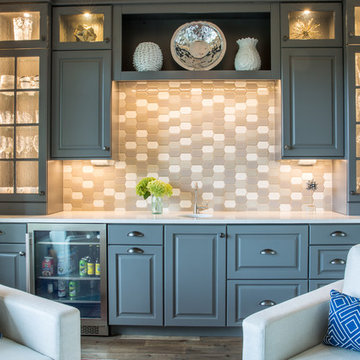
We converted this client's dining room to a sitting area with a large bar. Grey cabinetry, white quartz counters, statement backsplash and rustic farmhouse lighting.
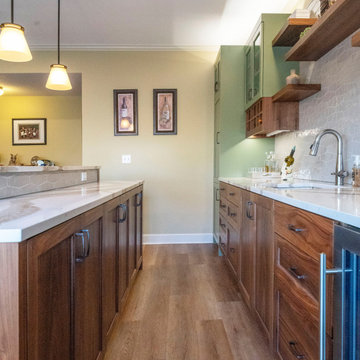
A new bar and back of bar in clear finished walnut and a beautiful sage green paint. Quartz countertops throughout with a matched veining from upper to lower counter. Walnut floating shelves and wine storage finished off the project.
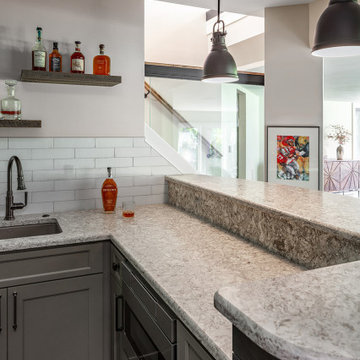
Cambria quartz countertops, custom cabinets, tile backsplash, floating shelves, shiplap detail on bar front
Idee per un angolo bar con lavandino classico di medie dimensioni con ante in stile shaker, top in quarzo composito, paraspruzzi bianco, paraspruzzi con piastrelle in ceramica, top beige, ante grigie, lavello sottopiano, pavimento in vinile e pavimento grigio
Idee per un angolo bar con lavandino classico di medie dimensioni con ante in stile shaker, top in quarzo composito, paraspruzzi bianco, paraspruzzi con piastrelle in ceramica, top beige, ante grigie, lavello sottopiano, pavimento in vinile e pavimento grigio
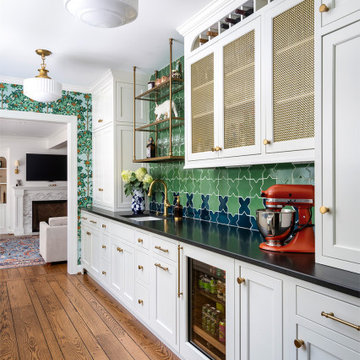
The original Family Room was half the size with heavy dark woodwork everywhere. A major refresh was in order to lighten, brighten, and expand. The custom cabinetry drawings for this addition were a beast to finish, but the attention to detail paid off in spades. One of the first decor items we selected was the wallpaper in the Butler’s Pantry. The green in the trees offset the white in a fresh whimsical way while still feeling classic.
Cincinnati area home addition and remodel focusing on the addition of a Butler’s Pantry and the expansion of an existing Family Room. The Interior Design scope included custom cabinetry and custom built-in design and drawings, custom fireplace design and drawings, fireplace marble selection, Butler’s Pantry countertop selection and cut drawings, backsplash tile design, plumbing selections, and hardware and shelving detailed selections. The decor scope included custom window treatments, furniture, rugs, lighting, wallpaper, and accessories.
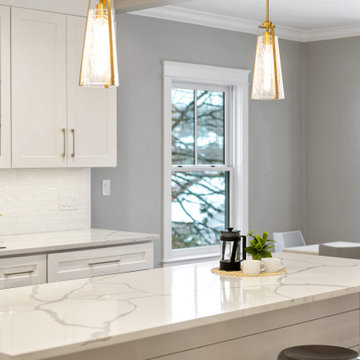
Decorative shiplap trimmed kitchen island
Esempio di un angolo bar tradizionale con lavello sottopiano, ante in stile shaker, top in quarzite, paraspruzzi bianco, paraspruzzi con piastrelle in ceramica e top bianco
Esempio di un angolo bar tradizionale con lavello sottopiano, ante in stile shaker, top in quarzite, paraspruzzi bianco, paraspruzzi con piastrelle in ceramica e top bianco
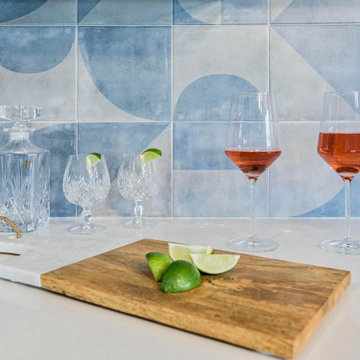
Home Bar
Immagine di un angolo bar senza lavandino minimalista di medie dimensioni con ante in stile shaker, ante blu, top in quarzite, paraspruzzi blu, paraspruzzi con piastrelle in ceramica, pavimento con piastrelle in ceramica, pavimento marrone e top bianco
Immagine di un angolo bar senza lavandino minimalista di medie dimensioni con ante in stile shaker, ante blu, top in quarzite, paraspruzzi blu, paraspruzzi con piastrelle in ceramica, pavimento con piastrelle in ceramica, pavimento marrone e top bianco
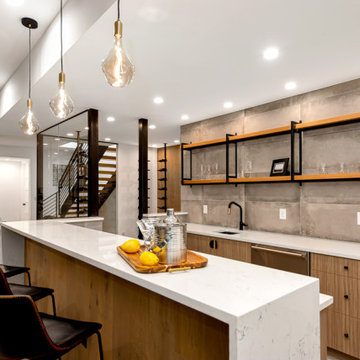
Esempio di un grande angolo bar con lavandino minimalista con lavello sottopiano, ante lisce, ante in legno scuro, top in quarzite, paraspruzzi bianco, paraspruzzi con piastrelle in ceramica, parquet chiaro, pavimento marrone e top bianco
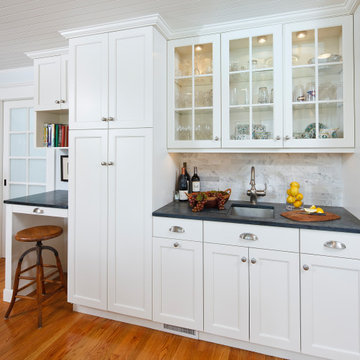
This beautiful Wet Bar features Brookhaven "Edgemont Recessed" cabinetry in Alpine White on Maple. Beautiful Glass Paneled cabinet doors. Countertops are "Julia" Soapstone. Photo by John Martinelli.
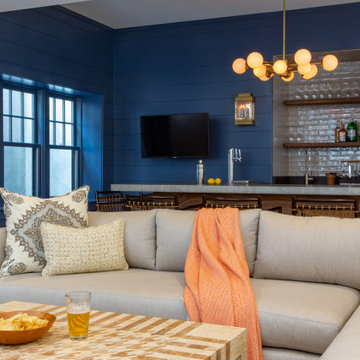
Home Bar/Rec Room
Esempio di un grande bancone bar costiero con ante in legno scuro, top in zinco, paraspruzzi beige, paraspruzzi con piastrelle in ceramica e top grigio
Esempio di un grande bancone bar costiero con ante in legno scuro, top in zinco, paraspruzzi beige, paraspruzzi con piastrelle in ceramica e top grigio
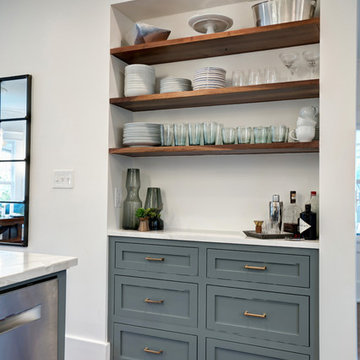
Contemporary custom built kitchen in historic OKC neighborhood. Solid walnut floating shelves in inset nook. Dry Bar complete with soft close drawer glides and quartz countertops
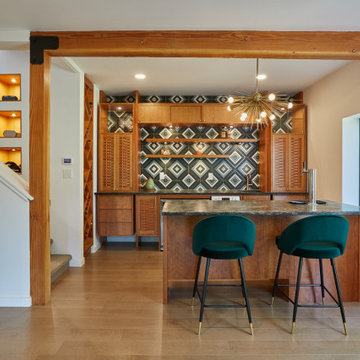
Foto di un angolo bar minimalista di medie dimensioni con lavello sottopiano, top in granito, paraspruzzi verde, paraspruzzi con piastrelle in ceramica, parquet chiaro, pavimento beige e top nero

When planning this custom residence, the owners had a clear vision – to create an inviting home for their family, with plenty of opportunities to entertain, play, and relax and unwind. They asked for an interior that was approachable and rugged, with an aesthetic that would stand the test of time. Amy Carman Design was tasked with designing all of the millwork, custom cabinetry and interior architecture throughout, including a private theater, lower level bar, game room and a sport court. A materials palette of reclaimed barn wood, gray-washed oak, natural stone, black windows, handmade and vintage-inspired tile, and a mix of white and stained woodwork help set the stage for the furnishings. This down-to-earth vibe carries through to every piece of furniture, artwork, light fixture and textile in the home, creating an overall sense of warmth and authenticity.
2.286 Foto di angoli bar con paraspruzzi con piastrelle in ceramica
11