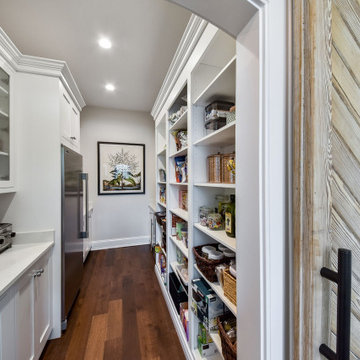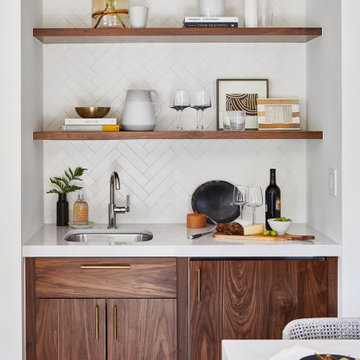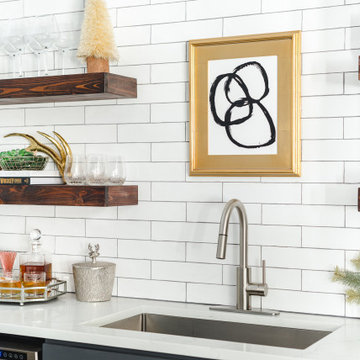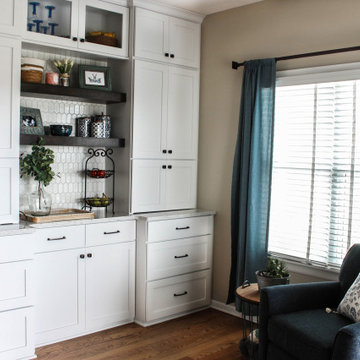294 Foto di angoli bar bianchi con paraspruzzi con piastrelle in ceramica
Filtra anche per:
Budget
Ordina per:Popolari oggi
1 - 20 di 294 foto

The original Family Room was half the size with heavy dark woodwork everywhere. A major refresh was in order to lighten, brighten, and expand. The custom cabinetry drawings for this addition were a beast to finish, but the attention to detail paid off in spades. One of the first decor items we selected was the wallpaper in the Butler’s Pantry. The green in the trees offset the white in a fresh whimsical way while still feeling classic.
Cincinnati area home addition and remodel focusing on the addition of a Butler’s Pantry and the expansion of an existing Family Room. The Interior Design scope included custom cabinetry and custom built-in design and drawings, custom fireplace design and drawings, fireplace marble selection, Butler’s Pantry countertop selection and cut drawings, backsplash tile design, plumbing selections, and hardware and shelving detailed selections. The decor scope included custom window treatments, furniture, rugs, lighting, wallpaper, and accessories.

Idee per un angolo bar con lavandino design con lavello sottopiano, ante lisce, ante bianche, top in cemento, paraspruzzi bianco, paraspruzzi con piastrelle in ceramica, parquet chiaro e top grigio

Alyssa Lee Photography
Foto di un angolo bar chic con ante bianche, paraspruzzi con piastrelle in ceramica, nessun lavello, ante con riquadro incassato, paraspruzzi verde, parquet chiaro, pavimento beige e top grigio
Foto di un angolo bar chic con ante bianche, paraspruzzi con piastrelle in ceramica, nessun lavello, ante con riquadro incassato, paraspruzzi verde, parquet chiaro, pavimento beige e top grigio

This French country, new construction home features a circular first-floor layout that connects from great room to kitchen and breakfast room, then on to the dining room via a small area that turned out to be ideal for a fully functional bar.
Directly off the kitchen and leading to the dining room, this space is perfectly located for making and serving cocktails whenever the family entertains. In order to make the space feel as open and welcoming as possible while connecting it visually with the kitchen, glass cabinet doors and custom-designed, leaded-glass column cabinetry and millwork archway help the spaces flow together and bring in.
The space is small and tight, so it was critical to make it feel larger and more open. Leaded-glass cabinetry throughout provided the airy feel we were looking for, while showing off sparkling glassware and serving pieces. In addition, finding space for a sink and under-counter refrigerator was challenging, but every wished-for element made it into the final plan.
Photo by Mike Kaskel

An expansive lower level living space complete with a built in entertainment system and kitchen
Esempio di un angolo bar con top in quarzo composito, top bianco, lavello da incasso, ante con riquadro incassato, paraspruzzi bianco, paraspruzzi con piastrelle in ceramica, pavimento in vinile e pavimento beige
Esempio di un angolo bar con top in quarzo composito, top bianco, lavello da incasso, ante con riquadro incassato, paraspruzzi bianco, paraspruzzi con piastrelle in ceramica, pavimento in vinile e pavimento beige

Foto di un angolo bar con lavandino moderno di medie dimensioni con lavello sottopiano, ante lisce, ante bianche, top in quarzo composito, paraspruzzi blu, paraspruzzi con piastrelle in ceramica, parquet chiaro e top bianco

Idee per un piccolo angolo bar senza lavandino minimal con nessun lavello, ante di vetro, ante bianche, top in quarzo composito, paraspruzzi blu, paraspruzzi con piastrelle in ceramica, pavimento in legno massello medio, pavimento marrone e top grigio

Immagine di un angolo bar con lavandino classico di medie dimensioni con lavello sottopiano, ante lisce, ante bianche, top in quarzo composito, paraspruzzi nero, paraspruzzi con piastrelle in ceramica, parquet scuro e top nero

Foto di un piccolo angolo bar con lavandino classico con lavello sottopiano, ante in stile shaker, ante nere, top in quarzo composito, paraspruzzi bianco, paraspruzzi con piastrelle in ceramica, pavimento in legno massello medio, pavimento marrone e top grigio

For this space, we focused on family entertainment. With lots of storage for games, books, and movies, a space dedicated to pastimes like ping pong! A wet bar for easy entertainment for all ages. Fun under the stairs wine storage. And lastly, a big bathroom with extra storage and a big walk-in shower.

Ispirazione per un grande angolo bar con lavandino costiero con ante bianche, top in legno, paraspruzzi bianco, paraspruzzi con piastrelle in ceramica, lavello sottopiano, ante di vetro e top marrone

Tucked into a corner of the living room is a glamourous black, grey and gold home bar with two wine refrigerators and an undermount bar sink.
Esempio di un piccolo angolo bar con lavandino minimal con lavello sottopiano, ante lisce, ante grigie, top in quarzo composito, paraspruzzi grigio, paraspruzzi con piastrelle in ceramica, pavimento in legno massello medio, pavimento marrone e top nero
Esempio di un piccolo angolo bar con lavandino minimal con lavello sottopiano, ante lisce, ante grigie, top in quarzo composito, paraspruzzi grigio, paraspruzzi con piastrelle in ceramica, pavimento in legno massello medio, pavimento marrone e top nero

Ispirazione per un angolo bar minimalista di medie dimensioni con lavello da incasso, ante lisce, ante in legno chiaro, top in quarzo composito, paraspruzzi bianco, paraspruzzi con piastrelle in ceramica, pavimento in gres porcellanato, pavimento grigio e top bianco

Arden Model - Tradition Collection
Pricing, floorplans, virtual tours, community information & more at https://www.robertthomashomes.com/

Kitchen bar with custom cabinets, wine refrigerator, and antique mirror.
Ispirazione per un angolo bar country con ante in stile shaker, ante bianche, top in marmo, paraspruzzi con piastrelle in ceramica, pavimento in legno massello medio, pavimento marrone e top bianco
Ispirazione per un angolo bar country con ante in stile shaker, ante bianche, top in marmo, paraspruzzi con piastrelle in ceramica, pavimento in legno massello medio, pavimento marrone e top bianco

Ispirazione per un piccolo angolo bar con lavandino classico con lavello sottopiano, ante lisce, ante in legno scuro, top in quarzo composito, paraspruzzi bianco, paraspruzzi con piastrelle in ceramica, parquet chiaro, pavimento marrone e top bianco

Photo Credit: Tiffany Ringwald Photography
Idee per un angolo bar con lavandino moderno di medie dimensioni con lavello sottopiano, ante in stile shaker, ante grigie, top in quarzo composito, paraspruzzi bianco, paraspruzzi con piastrelle in ceramica, pavimento in gres porcellanato, pavimento grigio e top bianco
Idee per un angolo bar con lavandino moderno di medie dimensioni con lavello sottopiano, ante in stile shaker, ante grigie, top in quarzo composito, paraspruzzi bianco, paraspruzzi con piastrelle in ceramica, pavimento in gres porcellanato, pavimento grigio e top bianco

This home's renovation included a new kitchen. Some features are custom cabinetry, a new appliance package, a dry bar, and a custom built-in table. This project also included a dry bar.

Ispirazione per un angolo bar senza lavandino minimalista con ante in stile shaker, ante bianche, top in quarzo composito, paraspruzzi bianco, paraspruzzi con piastrelle in ceramica, pavimento in vinile e top bianco

These homeowners wanted a more open-concept kitchen and an updated sitting area. The renovation created this transitional kitchen into an open classy space. The glossy white picket backsplash is accented with a wood-stained gray range hood, island panel, and lighting element, making it visually rich. There is a balance between comfort and sophistication with white shaker cabinets and a built-in sitting area. Perfect to wake up and sip a cup of coffee or relax with a book after dinner.
294 Foto di angoli bar bianchi con paraspruzzi con piastrelle in ceramica
1